Small Entryway Design Ideas with a Black Front Door
Refine by:
Budget
Sort by:Popular Today
81 - 100 of 939 photos
Item 1 of 3
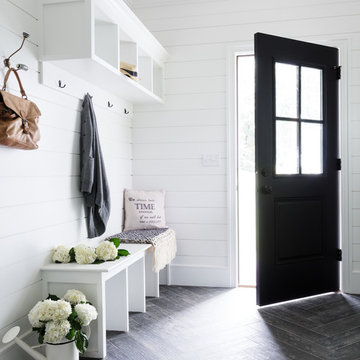
This is an example of a small country mudroom in New York with white walls, porcelain floors, a single front door, a black front door and grey floor.
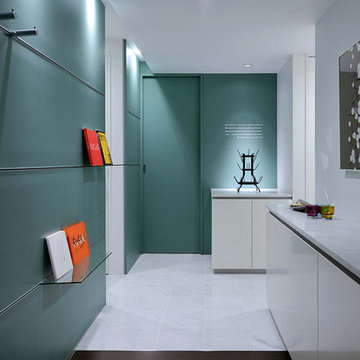
玄関は元来、客人を迎えるために花や絵を飾る美術館の展示室のような空間とも考えられます。
施主は美術館学芸員と美術史家夫妻で、インテリアの第一印象である玄関はこの家と住人を象徴するようなデザインとなっています。壁一面の棚には施主夫妻の企画した展覧会カタログや著書が展示され、また濃い緑色は十分な大きさの庭が無い小さな敷地においても豊かな自然を想起させてくれます。
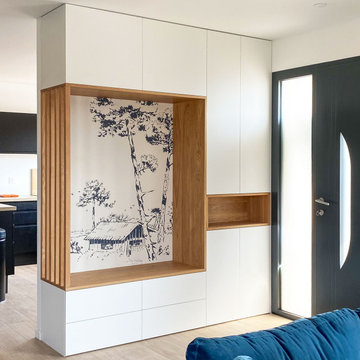
This is an example of a small contemporary foyer with a single front door, white walls, light hardwood floors, a black front door and beige floor.
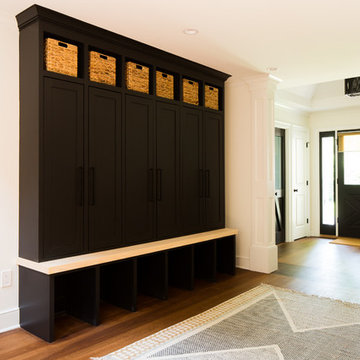
This mudroom opens directly to the custom front door, encased in an opening with custom molding hand built. The mudroom features six enclosed lockers for storage and has additional open storage on both the top and bottom. This room was completed using an area rug to add texture.
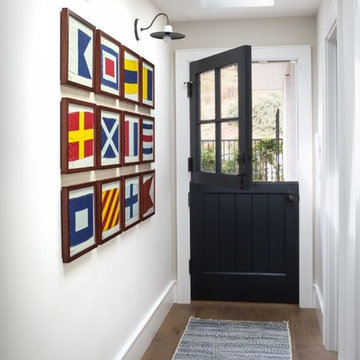
Inspiration for a small beach style front door in Los Angeles with white walls, medium hardwood floors, a dutch front door, a black front door and brown floor.
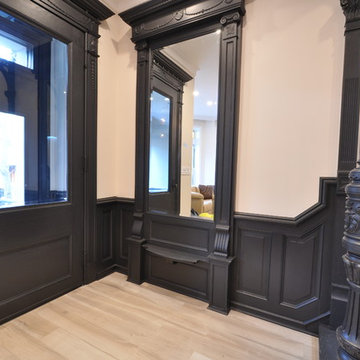
Interior Designer Olga Poliakova
photographer Tina Gallo
Inspiration for a small traditional front door in New York with a single front door, a black front door, beige walls and light hardwood floors.
Inspiration for a small traditional front door in New York with a single front door, a black front door, beige walls and light hardwood floors.
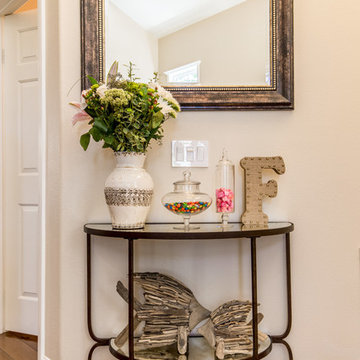
Thomas Pellicer
This is an example of a small transitional front door in Orange County with beige walls, dark hardwood floors, a double front door and a black front door.
This is an example of a small transitional front door in Orange County with beige walls, dark hardwood floors, a double front door and a black front door.
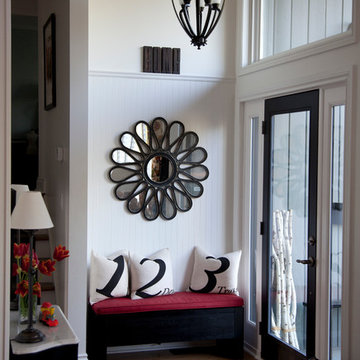
The rooms in this compact and colourful family home feel spacious thanks to soaring ceilings and large windows. The bold artwork served as inspiration for the decor of the home's tiny main floor that includes a front entrance, living room, dining room and kitchen all in just under 600 square feet. This home is featured in the Spring 2013 issue of Canadian Home Trends Magazine. Interior Design by Lori Steeves of Simply Home Decorating.
photo by Jonathan Hayward

The original foyer of this 1959 home was dark and cave like. The ceiling could not be raised because of AC equipment above, so the designer decided to "visually open" the space by removing a portion of the wall between the kitchen and the foyer. The team designed and installed a "see through" walnut dividing wall to allow light to spill into the space. A peek into the kitchen through the geometric triangles on the walnut wall provides a "wow" factor for the foyer.
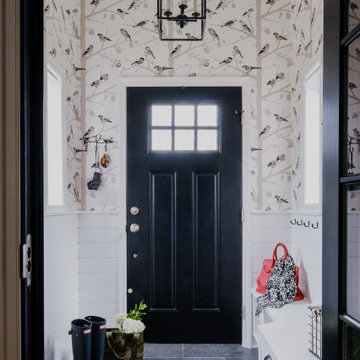
We increased functionality and gave a facelift to these entryway spaces - with custom storage in the foyer as well as new doors, wainscoting, lighting, and flooring. The adjacent front sitting room was outfitted with new wallpaper, and furniture, as well as new stair railings and french door to the entryway.
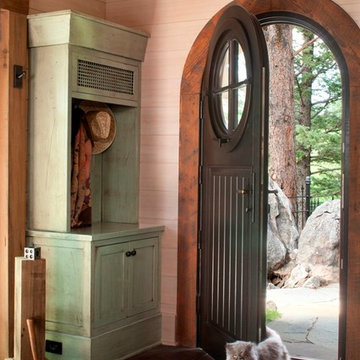
This award-winning and intimate cottage was rebuilt on the site of a deteriorating outbuilding. Doubling as a custom jewelry studio and guest retreat, the cottage’s timeless design was inspired by old National Parks rough-stone shelters that the owners had fallen in love with. A single living space boasts custom built-ins for jewelry work, a Murphy bed for overnight guests, and a stone fireplace for warmth and relaxation. A cozy loft nestles behind rustic timber trusses above. Expansive sliding glass doors open to an outdoor living terrace overlooking a serene wooded meadow.
Photos by: Emily Minton Redfield
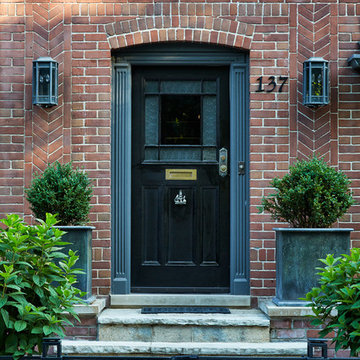
Donna Griffith http://www.donnagriffith.com/
Design ideas for a small traditional front door in Toronto with red walls, a single front door, a black front door and grey floor.
Design ideas for a small traditional front door in Toronto with red walls, a single front door, a black front door and grey floor.
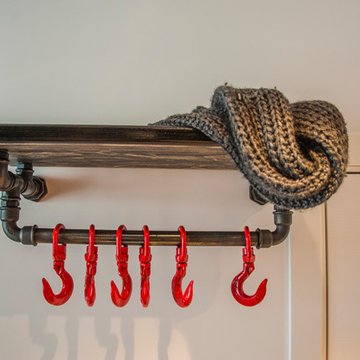
Small industrial entry hall in Moscow with white walls, porcelain floors, a single front door, a black front door and grey floor.
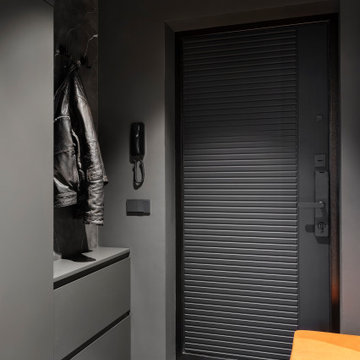
Design ideas for a small contemporary front door in Other with black walls, porcelain floors, a single front door, a black front door, black floor, wallpaper and wallpaper.
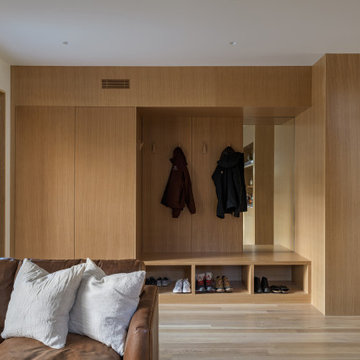
The 3 bed/2.5 bath home is situated on 3 levels, taking full advantage of the otherwise limited lot. Guests are welcomed into the home through a full-lite entry door, providing natural daylighting to the entry and front of the home. The modest living space persists in expanding its borders through large windows and sliding doors throughout the family home. Intelligent planning, thermally-broken aluminum windows, well-sized overhangs, and Selt external window shades work in tandem to keep the home’s interior temps and systems manageable and within the scope of the stringent PHIUS standards.
To ensure peak performance, the Boise Passive House utilized triple-pane glazing with the A5 aluminum window, Air-Lux Sliding door, and A7 swing door. Each product brings dynamic efficiency, further affirming an air-tight building envelope. The increased air-seals, larger thermal breaks, argon-filled glazing, and low-E glass, may be standard features for the Glo Series but they provide exceptional performance just the same.
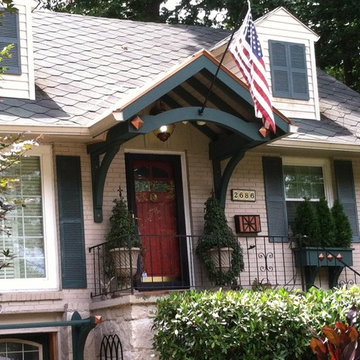
Bracket portico over front door in Atlanta.
Designed and built by Georgia Front Porch.
© Georgia Front Porch.
Inspiration for a small traditional front door in Atlanta with a single front door and a black front door.
Inspiration for a small traditional front door in Atlanta with a single front door and a black front door.
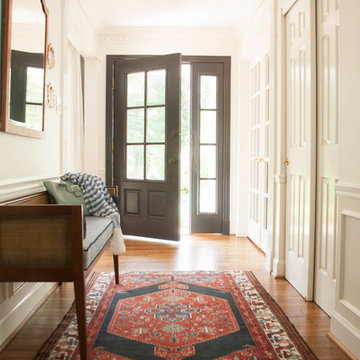
Even the entry to your home deserves some style. Customizing an off-the-shelf flush mount, painting the front door black and adding vintage furniture and accessories says welcome to all of your guests.
Little Black Door
Photo Credit: Suzanne Miller
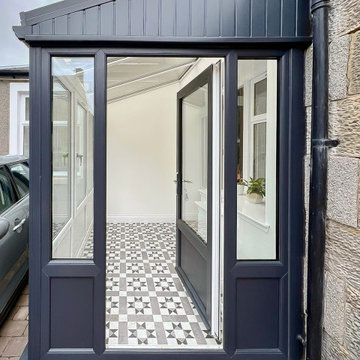
This is an example of a small contemporary front door in Edinburgh with a single front door, beige walls, laminate floors, a black front door and wood walls.
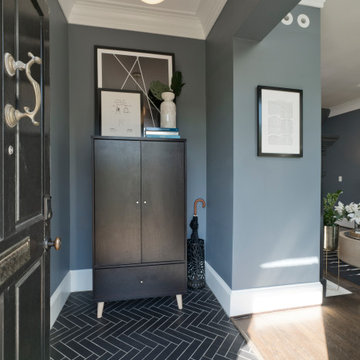
Inspiration for a small traditional foyer in DC Metro with grey walls, ceramic floors, a single front door, a black front door and black floor.
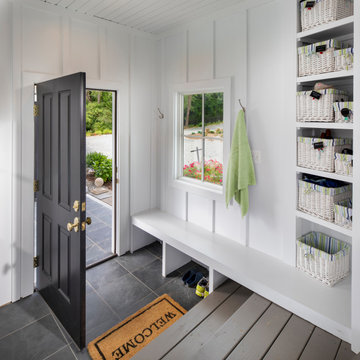
Great Falls Remodel
Inspiration for a small contemporary mudroom in DC Metro with white walls, slate floors, a single front door, a black front door, grey floor and planked wall panelling.
Inspiration for a small contemporary mudroom in DC Metro with white walls, slate floors, a single front door, a black front door, grey floor and planked wall panelling.
Small Entryway Design Ideas with a Black Front Door
5