Small Entryway Design Ideas with a Brown Front Door
Refine by:
Budget
Sort by:Popular Today
41 - 60 of 414 photos
Item 1 of 3

This is the back entry, but with space at a premium, we put a hidden laundry setup in these cabinets to left of back entry.
Inspiration for a small transitional foyer in Other with grey walls, terra-cotta floors, a single front door, a brown front door and grey floor.
Inspiration for a small transitional foyer in Other with grey walls, terra-cotta floors, a single front door, a brown front door and grey floor.
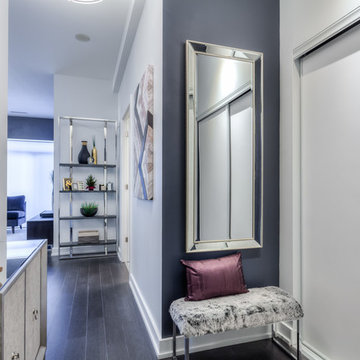
Small contemporary foyer in Toronto with blue walls, dark hardwood floors, a single front door and a brown front door.
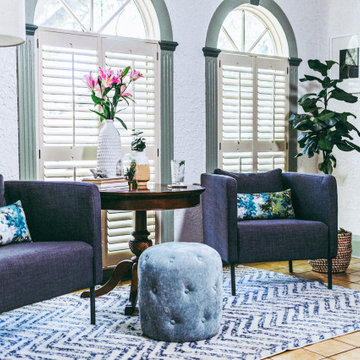
The entry to this historic home got an eclectic refresh!
This is an example of a small eclectic foyer in Tampa with white walls, porcelain floors, a single front door, a brown front door and beige floor.
This is an example of a small eclectic foyer in Tampa with white walls, porcelain floors, a single front door, a brown front door and beige floor.
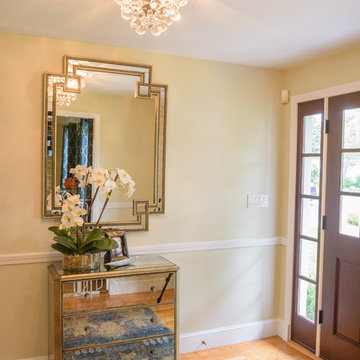
This is an example of a small eclectic front door in Boston with beige walls, light hardwood floors, a single front door, a brown front door and brown floor.
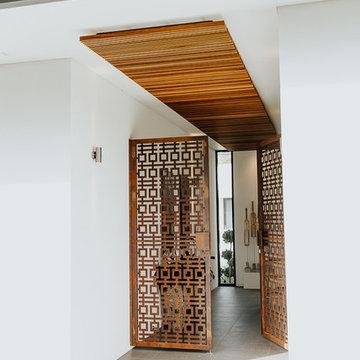
Unley Park award winning home. A collaboration between Designtech Studio & builder Finesse Built.
Belinda Monck Photography
Small contemporary foyer in Adelaide with white walls, porcelain floors, a double front door and a brown front door.
Small contemporary foyer in Adelaide with white walls, porcelain floors, a double front door and a brown front door.
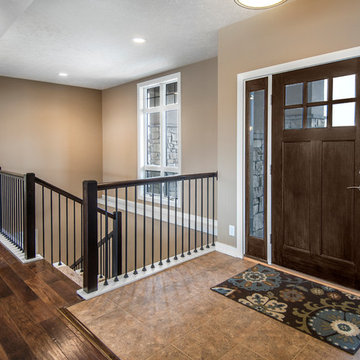
Alan Jackson - Jackson Studios
Inspiration for a small arts and crafts foyer in Omaha with beige walls, ceramic floors, a single front door and a brown front door.
Inspiration for a small arts and crafts foyer in Omaha with beige walls, ceramic floors, a single front door and a brown front door.

Family friendly Foyer. This is the entrance to the home everyone uses. First thing LGV did was to lay an inexpensive indoor outdoor rug at the door, provided a bowl to throw keys and mail into and of course, a gorgeous mirror for one last check!
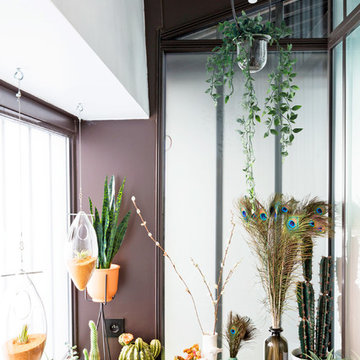
Ma belle jungle ! Un plaisir d'arriver et de partir avec cet environnement !
Photo of a small tropical foyer in Paris with white walls, medium hardwood floors, a brown front door and brown floor.
Photo of a small tropical foyer in Paris with white walls, medium hardwood floors, a brown front door and brown floor.
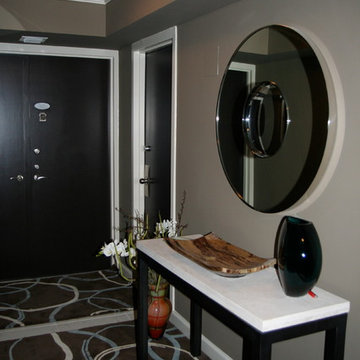
All Aspects of the job including, Design, Colors, Surfaces, Furnishings.
Laura Knight- Photo
Inspiration for a small contemporary foyer in Miami with brown walls, ceramic floors, a double front door and a brown front door.
Inspiration for a small contemporary foyer in Miami with brown walls, ceramic floors, a double front door and a brown front door.
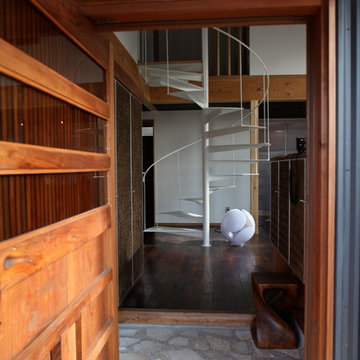
蔵戸を開けると螺旋階段が現れます。
Inspiration for a small entry hall in Other with a pivot front door and a brown front door.
Inspiration for a small entry hall in Other with a pivot front door and a brown front door.
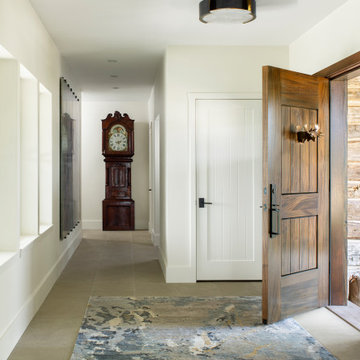
Photo of a small contemporary front door in Denver with white walls, a single front door, a brown front door and beige floor.
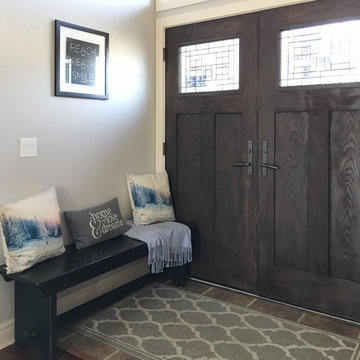
Design ideas for a small country front door in Calgary with grey walls, porcelain floors, a double front door, a brown front door and grey floor.
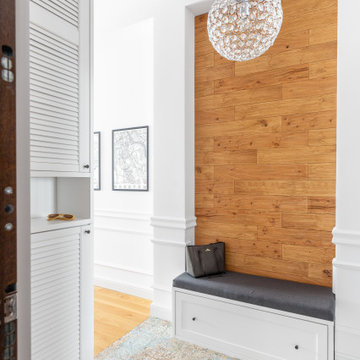
Design ideas for a small traditional entry hall in Other with white walls, porcelain floors, a single front door, a brown front door, multi-coloured floor and decorative wall panelling.
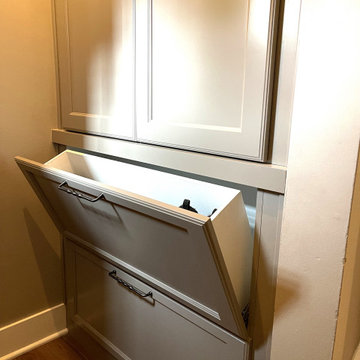
Cabinetry: Showplace EVO Frameless
Style: Breckenridge w/ Five Piece Drawer Headers
Finish: Paint Grade – Light Greige
Hardware: (Richelieu) Traditional Pulls in Antique Nickel
Designer: Devon Moore
Contractor: Stonik Services
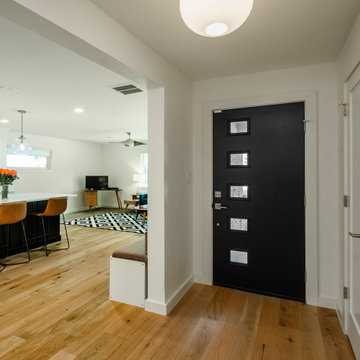
Our clients purchased this 1950 ranch style cottage knowing it needed to be updated. They fell in love with the location, being within walking distance to White Rock Lake. They wanted to redesign the layout of the house to improve the flow and function of the spaces while maintaining a cozy feel. They wanted to explore the idea of opening up the kitchen and possibly even relocating it. A laundry room and mudroom space needed to be added to that space, as well. Both bathrooms needed a complete update and they wanted to enlarge the master bath if possible, to have a double vanity and more efficient storage. With two small boys and one on the way, they ideally wanted to add a 3rd bedroom to the house within the existing footprint but were open to possibly designing an addition, if that wasn’t possible.
In the end, we gave them everything they wanted, without having to put an addition on to the home. They absolutely love the openness of their new kitchen and living spaces and we even added a small wet bar! They have their much-needed laundry room and mudroom off the back patio, so their “drop zone” is out of the way. We were able to add storage and double vanity to the master bathroom by enclosing what used to be a coat closet near the entryway and using that sq. ft. in the bathroom. The functionality of this house has completely changed and has definitely changed the lives of our clients for the better!
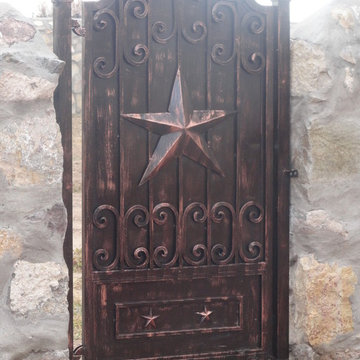
This is an example of a small arts and crafts entryway in Dallas with a brown front door.
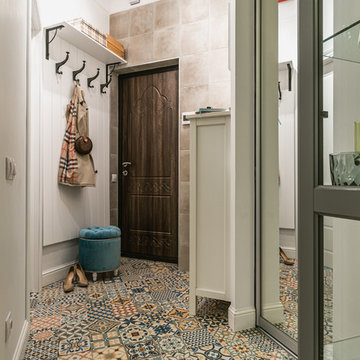
фотограф Андрей Семченко
This is an example of a small eclectic front door in Moscow with white walls, ceramic floors, a single front door, a brown front door and multi-coloured floor.
This is an example of a small eclectic front door in Moscow with white walls, ceramic floors, a single front door, a brown front door and multi-coloured floor.

Giebelfassade mit Eingang (Fotograf: Marcus Ebener, Berlin)
Design ideas for a small scandinavian front door in Hamburg with white walls, a single front door, a brown front door, black floor and terrazzo floors.
Design ideas for a small scandinavian front door in Hamburg with white walls, a single front door, a brown front door, black floor and terrazzo floors.
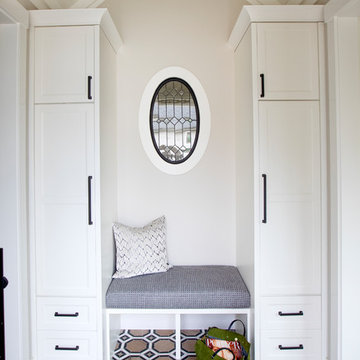
Janis Nicolay
Design ideas for a small arts and crafts vestibule in Vancouver with beige walls, porcelain floors, a single front door, a brown front door and brown floor.
Design ideas for a small arts and crafts vestibule in Vancouver with beige walls, porcelain floors, a single front door, a brown front door and brown floor.
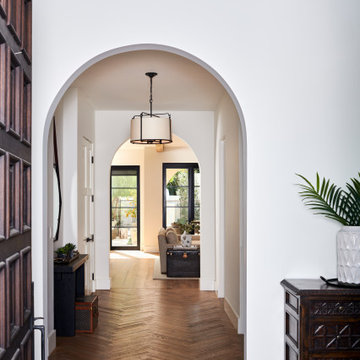
The residence utilities clean lines and an abundance of natural light to show off its minimalist aesthetic.
Photo of a small mediterranean entry hall in Los Angeles with white walls, medium hardwood floors, a single front door, a brown front door and beige floor.
Photo of a small mediterranean entry hall in Los Angeles with white walls, medium hardwood floors, a single front door, a brown front door and beige floor.
Small Entryway Design Ideas with a Brown Front Door
3