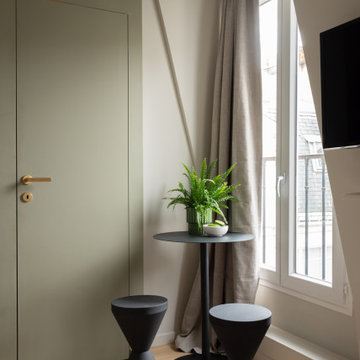Small Entryway Design Ideas with a Green Front Door
Refine by:
Budget
Sort by:Popular Today
121 - 140 of 156 photos
Item 1 of 3
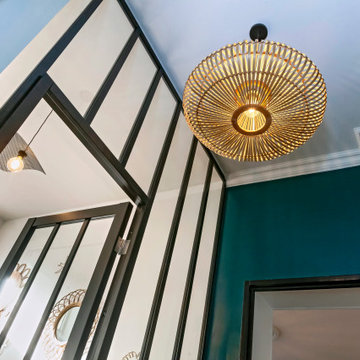
Modification de l'entrée avec un changement de cloison.
Une verrière a été posé jusqu'au plafond, afin de garder la lumière et donner un style industriel mixé avec un style moderne.
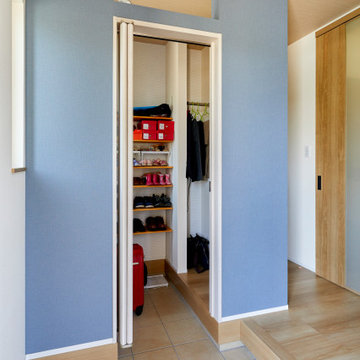
Inspiration for a small modern entry hall in Other with blue walls, ceramic floors, a single front door, a green front door, white floor, wallpaper and wallpaper.
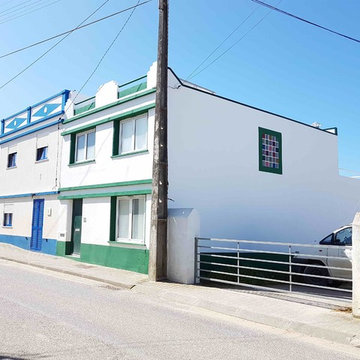
Photo of a small contemporary entryway in Other with a single front door and a green front door.
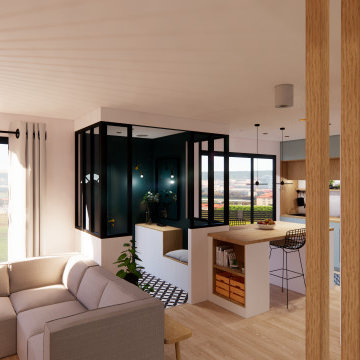
Design ideas for a small contemporary foyer in Bordeaux with green walls, ceramic floors, a single front door, a green front door and black floor.
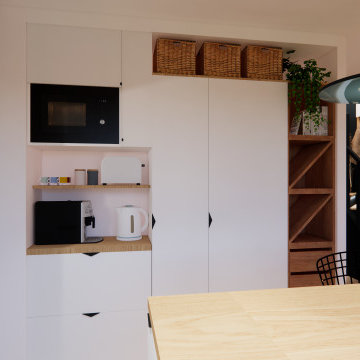
Small contemporary foyer in Bordeaux with green walls, ceramic floors, a single front door, a green front door and black floor.
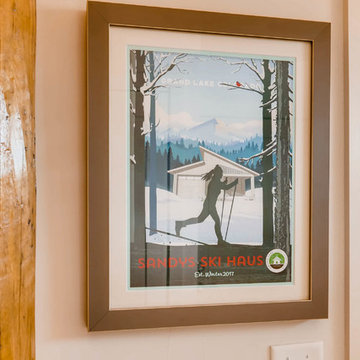
Rent this cabin in Grand Lake Colorado at www.GrandLakeCabinRentals.com
Small modern mudroom in Denver with white walls, terrazzo floors, a single front door, a green front door and grey floor.
Small modern mudroom in Denver with white walls, terrazzo floors, a single front door, a green front door and grey floor.
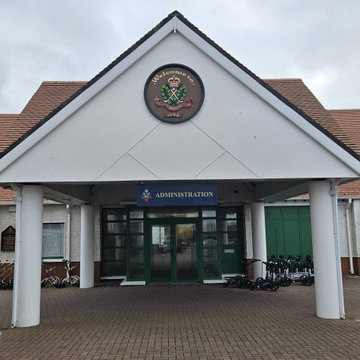
Entrance and Administration Area: The main entrance area, marked by 'Administration', has a welcoming aesthetic with its green doors and white surrounding structure. The crest above the entrance is a focal point, drawing attention to the club's heritage and prestige.
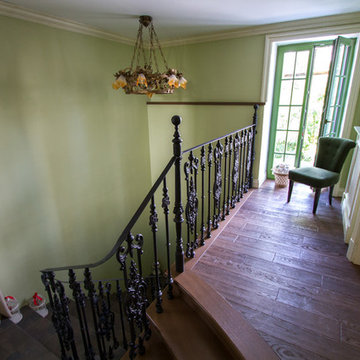
Design ideas for a small foyer in Moscow with green walls, medium hardwood floors, a single front door, a green front door and brown floor.
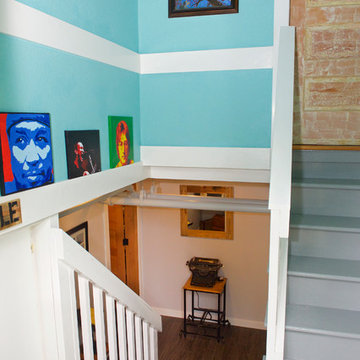
The first view to be seen when walking into the Airbnb is bright and colorful accomplished by a bright paint color on the wall and unique art prints surrounding.
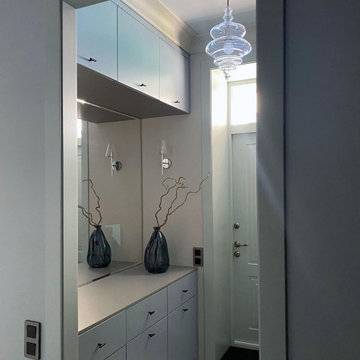
Основная задача: создать современный светлый интерьер для молодой семейной пары с двумя детьми.
В проекте большая часть материалов российского производства, вся мебель российского производства.
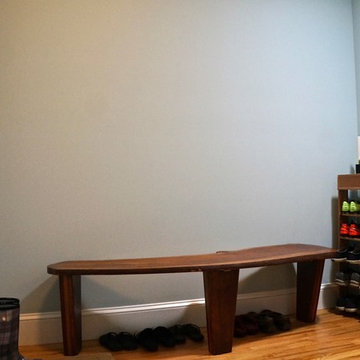
The family entry from the garage creates space for changing shoes, a new closet, a pantry, and a powder room.
Photo by Liz Smutko
Photo of a small modern entry hall in Philadelphia with blue walls, medium hardwood floors, a single front door, a green front door and brown floor.
Photo of a small modern entry hall in Philadelphia with blue walls, medium hardwood floors, a single front door, a green front door and brown floor.
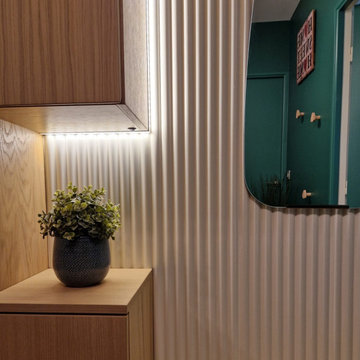
Projet d'optimisation d'une entrée. Les clients souhaitaient une entrée pour ranger toutes leur affaires, que rien ne traînent. Il fallait aussi trouver une solution pour ranger les BD sans qu'ils prennent trop de place. J'ai proposé un meuble sur mesure pour pouvoir ranger toutes les affaires d'une entrée (manteau, chaussures, vide-poche,accessoires, sac de sport....) et déporter les BD sur un couloir non exploité. J'ai proposé une ambiance cocon nature avec un vert de caractère pour mettre en valeur le parquet en point de hongrie. Un fond orac decor et des éléments de décoration aux formes organiques avec des touches laitonnées. L'objectif était d'agrandir visuellement cette pièce avec un effet wahou.
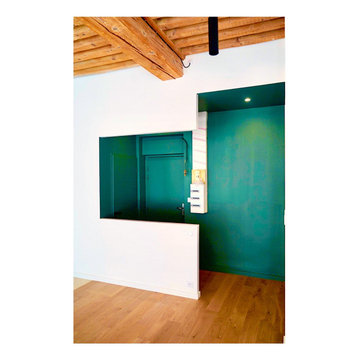
Voici la nouvelle entrée de cette appartement.
Il manquera juste un claustra qui sera posé par le client pour bien délimiter les espaces
Small front door in Lyon with a single front door, a green front door, white walls, light hardwood floors, beige floor and brick walls.
Small front door in Lyon with a single front door, a green front door, white walls, light hardwood floors, beige floor and brick walls.
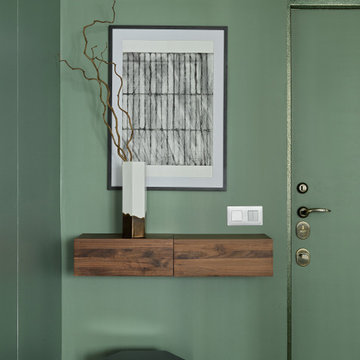
Small contemporary entry hall in Moscow with green walls, porcelain floors, a single front door, a green front door and grey floor.
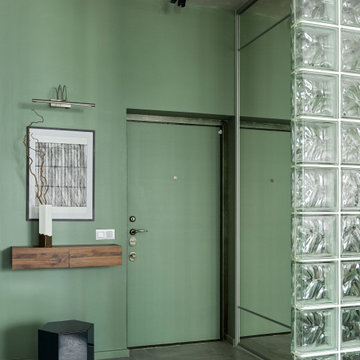
Inspiration for a small contemporary entry hall in Moscow with green walls, porcelain floors, a single front door, a green front door and grey floor.
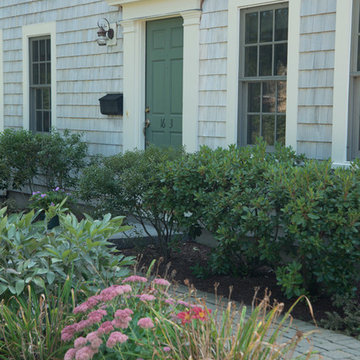
The Abraham Knowlton House (c. 1725) was nearly demolished to make room for the expansion of a nearby commercial building. Thankfully, this historic home was saved from that fate after surviving a long, drawn out battle. When we began the project, the building was in a lamentable state of disrepair due to long-term neglect. Before we could begin on the restoration and renovation of the house proper, we needed to raise the entire structure in order to repair and fortify the foundation. The design project was substantial, involving the transformation of this historic house into beautiful and yet highly functional condominiums. The final design brought this home back to its original, stately appearance while giving it a new lease on life as a home for multiple families.
Winner, 2003 Mary P. Conley Award for historic home restoration and preservation
Photo Credit: Cynthia August
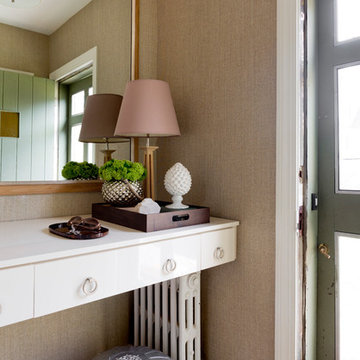
Caroline Kopp transformed a small, beat up space and cleverly overcame the obstacle of an an awkward radiator that did not allow room for furniture, in this charming entryway for a client in Irvington, NY. A custom floating cream lacquer console perfectly fills the space and draws the eye away from the radiator. The beautiful custom mirror enlarges the small entry while the backdrop of grasscloth walls bring texture and interest to this elegant vignette. Tasteful accessories and a functional catchall tray complete the look.
Rikki Snyder
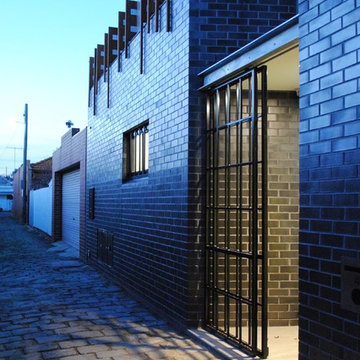
The first floor is set back from the boundary, forming a first floor terrace on the north west corner. A screen of irregular timber fins and vertical battens forms a capping around the terrace, softening the hard edge of the brickwork and echoing creeper-clad lattice topping neighbouring fences.
Photographer: Carrie Chilton
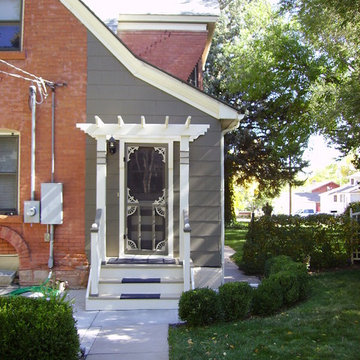
Inspiration for a small traditional front door in Denver with green walls, a single front door and a green front door.
Small Entryway Design Ideas with a Green Front Door
7
