Small Entryway Design Ideas with a Single Front Door
Refine by:
Budget
Sort by:Popular Today
141 - 160 of 8,316 photos
Item 1 of 3
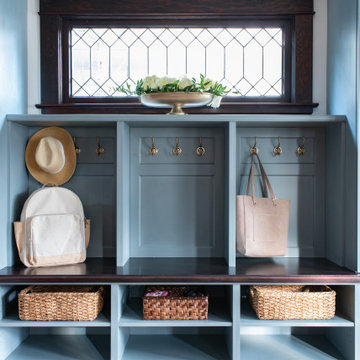
Once an empty vast foyer, this busy family of five needed a space that suited their needs. As the primary entrance to the home for both the family and guests, the update needed to serve a variety of functions. Easy and organized drop zones for kids. Hidden coat storage. Bench seat for taking shoes on and off; but also a lovely and inviting space when entertaining.

Design ideas for a small country entry hall in Chicago with grey walls, light hardwood floors, a single front door, a white front door, brown floor, wallpaper and wallpaper.
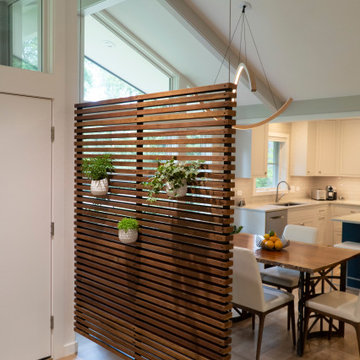
The entry is visually separated from the dining room by a suspended ipe screen wall.
Photo of a small midcentury front door in Chicago with white walls, medium hardwood floors, a single front door, a white front door, brown floor and exposed beam.
Photo of a small midcentury front door in Chicago with white walls, medium hardwood floors, a single front door, a white front door, brown floor and exposed beam.
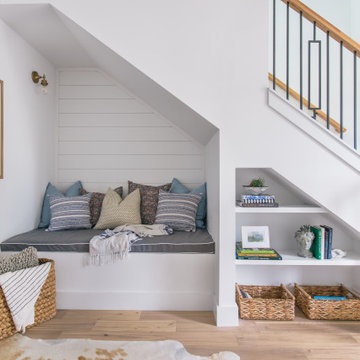
This is an example of a small arts and crafts foyer in Tampa with white walls, light hardwood floors, a single front door, beige floor and planked wall panelling.
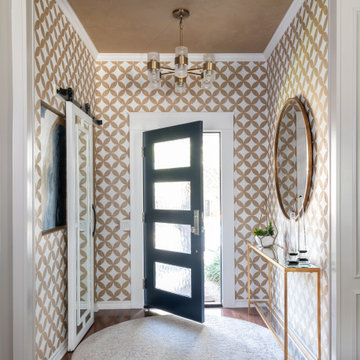
Inspiration for a small front door in Dallas with yellow walls, medium hardwood floors, a single front door, a blue front door and brown floor.
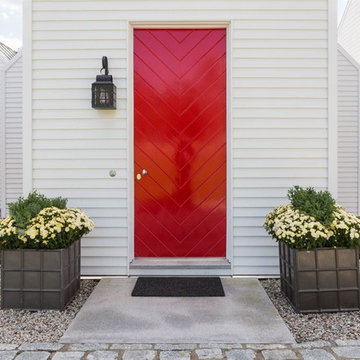
Stoney Brook Landscaping
Location: Kittery Point, Kittery, ME, USA
Chimney restoration and new chimney instillations. Pool patio, staircases, walkways and entries. This house was built in 1662 and the original fire place and chimney were restored.
Photographed by: John Bedford Photography
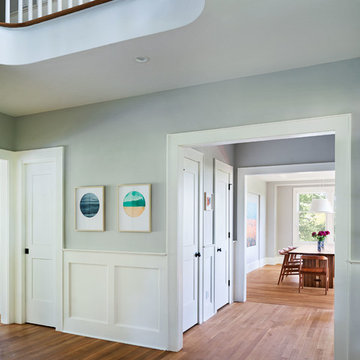
Amandakirkpatrick Photo
Inspiration for a small transitional front door in New York with grey walls, light hardwood floors, a single front door, a black front door and beige floor.
Inspiration for a small transitional front door in New York with grey walls, light hardwood floors, a single front door, a black front door and beige floor.
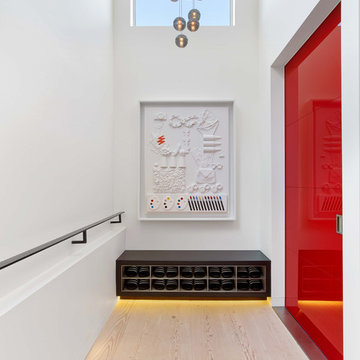
Photography by Eric Laignel
Design ideas for a small contemporary foyer in San Francisco with white walls, light hardwood floors, a single front door, a red front door and beige floor.
Design ideas for a small contemporary foyer in San Francisco with white walls, light hardwood floors, a single front door, a red front door and beige floor.
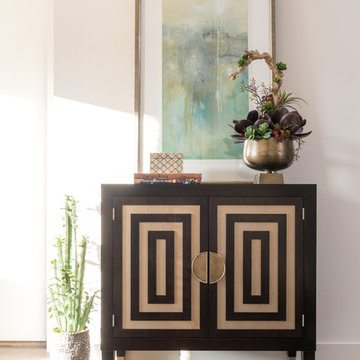
Michael Hunter
Photo of a small contemporary entry hall in Dallas with white walls, medium hardwood floors, a single front door and a white front door.
Photo of a small contemporary entry hall in Dallas with white walls, medium hardwood floors, a single front door and a white front door.
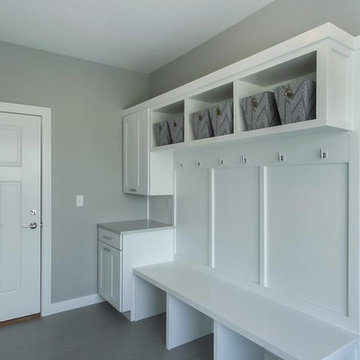
Small traditional mudroom in Cedar Rapids with grey walls, porcelain floors, a single front door, a white front door and grey floor.
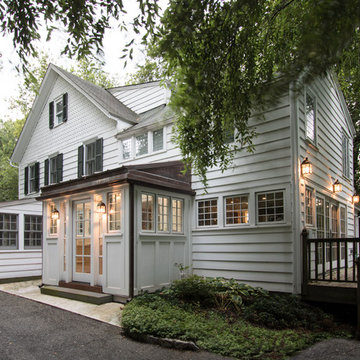
New Mudroom Entrance serves triple duty....as a mudroom, laundry room and green house conservatory.
copper and glass roof with windows and french doors flood the space with natural light.
the original home was built in the 1700's and added onto several times. Clawson Architects continues to work with the owners to update the home with modern amenities without sacrificing the authenticity or charm of the period details.
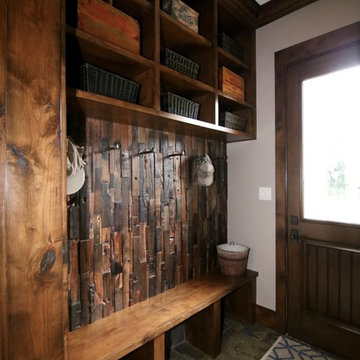
Small country mudroom in Dallas with white walls, a single front door, a dark wood front door, light hardwood floors and beige floor.
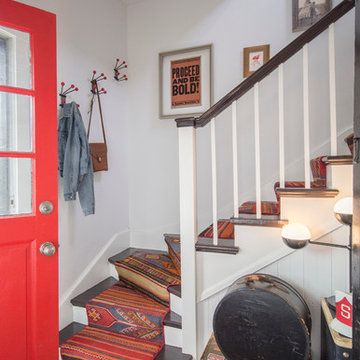
Everyday Charming
Photo of a small eclectic foyer in Chicago with white walls, concrete floors, a single front door and a red front door.
Photo of a small eclectic foyer in Chicago with white walls, concrete floors, a single front door and a red front door.
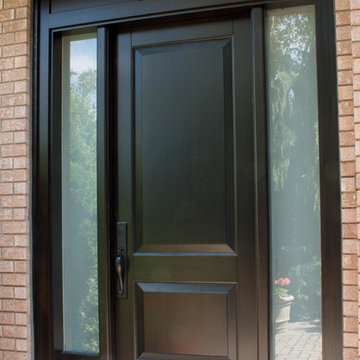
Small traditional front door in Toronto with beige walls, a single front door and a dark wood front door.
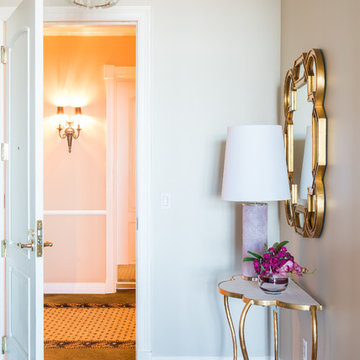
This showstopper ensemble will make each guest pause in this great entryway. With the gold geometric mirror and console, you must stop to take a glance!
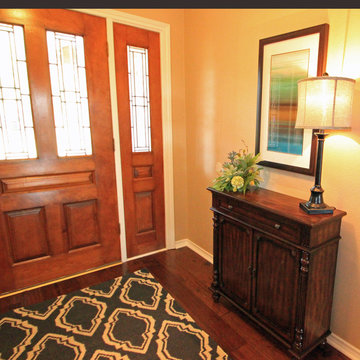
A small traditional foyer was completed with a blue and white area rug with an updated transitional pattern, a small dark entry chest, with a custom floral, a framed piece of art and a nice lamp. Photo credit to Dot Greenlee

Design ideas for a small transitional entry hall in Other with white walls, light hardwood floors, a single front door, a white front door, beige floor and planked wall panelling.
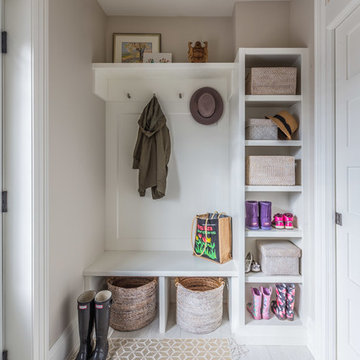
This small mudroom is at the back entrance of the house adjacent to a three piece bathroom. With open storage for easy access, this small space is packed with function for the growing family.
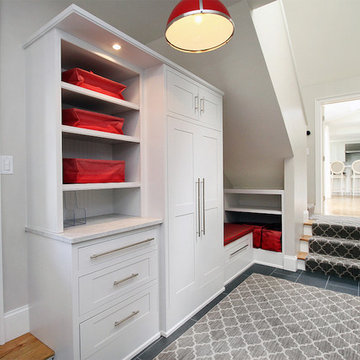
Fresh mudroom with beautiful pattern rug and red accent.
Small modern mudroom in Providence with grey walls, slate floors, a single front door and a white front door.
Small modern mudroom in Providence with grey walls, slate floors, a single front door and a white front door.
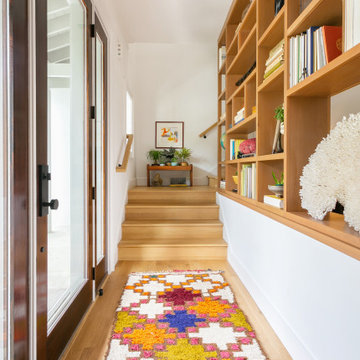
This is an example of a small transitional entry hall in Charleston with white walls, light hardwood floors, a single front door and a dark wood front door.
Small Entryway Design Ideas with a Single Front Door
8