Small Entryway Design Ideas with a Sliding Front Door
Refine by:
Budget
Sort by:Popular Today
1 - 20 of 232 photos
Item 1 of 3
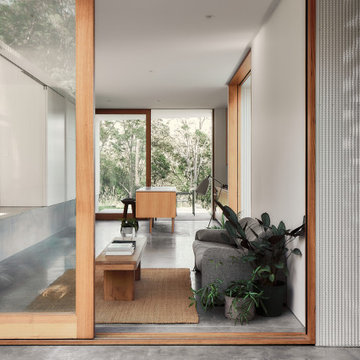
Anchored by terraced concrete platforms, an interior terrain has been created in response to the sloping land.
Photography by James Hung
This is an example of a small modern front door in Sunshine Coast with white walls, concrete floors, a sliding front door, a light wood front door and grey floor.
This is an example of a small modern front door in Sunshine Coast with white walls, concrete floors, a sliding front door, a light wood front door and grey floor.
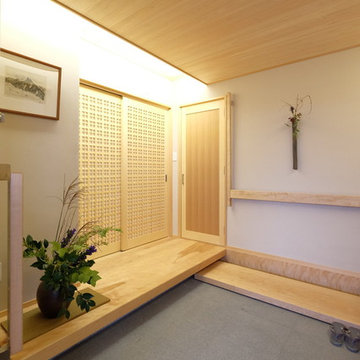
株式会社 五条建設
Small asian entry hall in Other with granite floors, a sliding front door, a light wood front door, beige walls and grey floor.
Small asian entry hall in Other with granite floors, a sliding front door, a light wood front door, beige walls and grey floor.
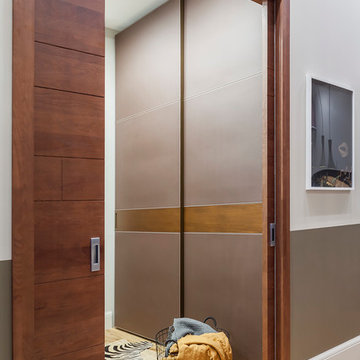
Юрий Гришко
Small contemporary mudroom in Other with grey walls, medium hardwood floors, a sliding front door, a medium wood front door and yellow floor.
Small contemporary mudroom in Other with grey walls, medium hardwood floors, a sliding front door, a medium wood front door and yellow floor.
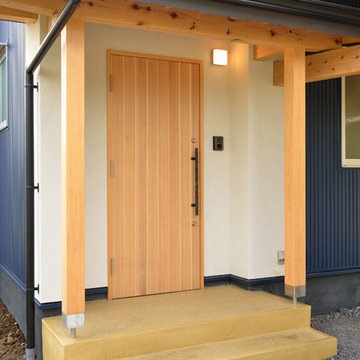
HUFUプラスワン/ローコストで建てる規格型の木の家
玄関戸は木の造作で。ポーチは左官でナチュラルな印象。
This is an example of a small asian front door in Other with a sliding front door.
This is an example of a small asian front door in Other with a sliding front door.
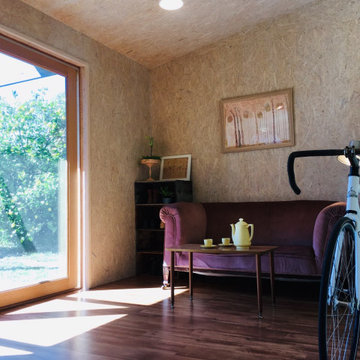
Sun room renovation with OSB wall and ceiling lining, whitewashed. Double-stud walls with double the thickness of insulation. Timber-framed double-glazed sliding door.

Très belle réalisation d'une Tiny House sur Lacanau fait par l’entreprise Ideal Tiny.
A la demande du client, le logement a été aménagé avec plusieurs filets LoftNets afin de rentabiliser l’espace, sécuriser l’étage et créer un espace de relaxation suspendu permettant de converser un maximum de luminosité dans la pièce.
Références : Deux filets d'habitation noirs en mailles tressées 15 mm pour la mezzanine et le garde-corps à l’étage et un filet d'habitation beige en mailles tressées 45 mm pour la terrasse extérieure.
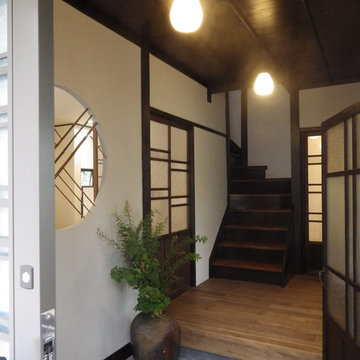
昭和の家
Small asian entry hall in Other with grey walls, medium hardwood floors, a sliding front door, a brown front door and brown floor.
Small asian entry hall in Other with grey walls, medium hardwood floors, a sliding front door, a brown front door and brown floor.
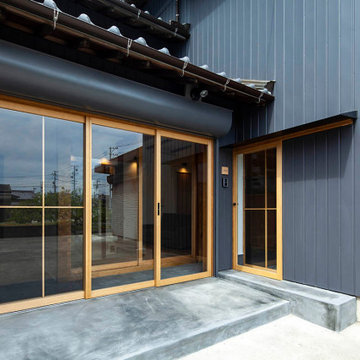
Small asian front door in Other with black walls, concrete floors, a sliding front door, a light wood front door and grey floor.
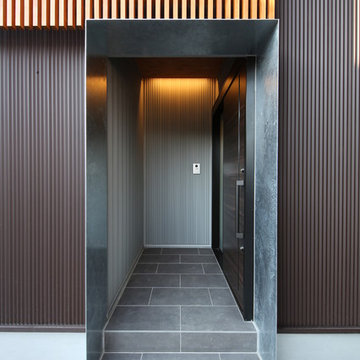
亜鉛メッキ鋼板で3方を囲まれた玄関入り口
This is an example of a small modern front door in Other with metallic walls, ceramic floors, a sliding front door, a black front door and grey floor.
This is an example of a small modern front door in Other with metallic walls, ceramic floors, a sliding front door, a black front door and grey floor.
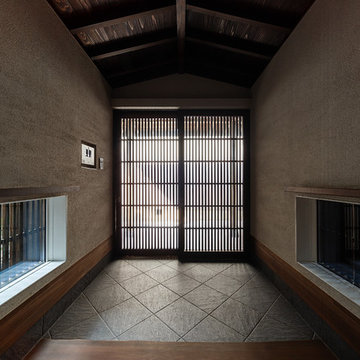
こじんまりした玄関ですが杉板の勾配天井、垂木現し、珪藻土の壁、四半敷きの土間、細密縦格子戸等、密度の濃い空間に仕立てています。
Photo of a small asian entry hall in Kobe with white walls, porcelain floors, a sliding front door, a black front door and grey floor.
Photo of a small asian entry hall in Kobe with white walls, porcelain floors, a sliding front door, a black front door and grey floor.
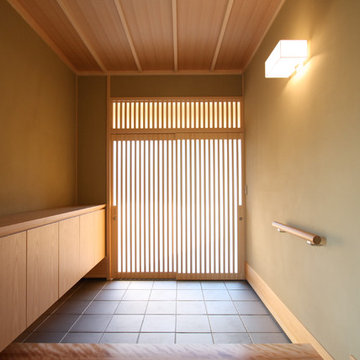
郊外の山間部にある和風の住宅
Design ideas for a small asian entry hall in Fukuoka with beige walls, ceramic floors, a sliding front door, a light wood front door and grey floor.
Design ideas for a small asian entry hall in Fukuoka with beige walls, ceramic floors, a sliding front door, a light wood front door and grey floor.
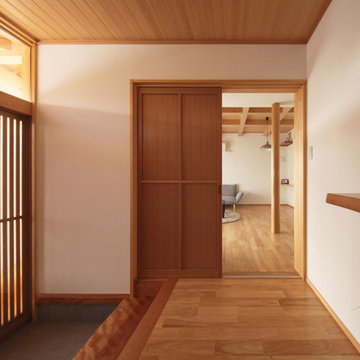
Photo of a small asian entry hall in Other with white walls, medium hardwood floors, a sliding front door, an orange front door, orange floor and wood.
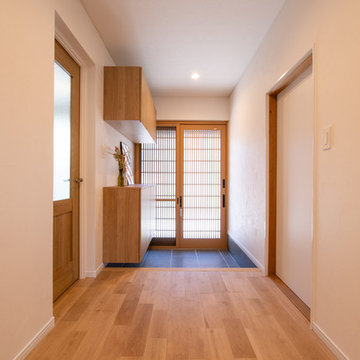
重厚な和の外観と馴染む玄関廻り。2畳ほどある広い廊下は、無駄な装飾を省いたシンプルな美しさを感じさせます。床材の無垢オーク材と合わせて、玄関収納もオーク柄を選びました。アートポスターやドライフラワーを飾って、客人の目を楽しませる場所になりました。
Design ideas for a small asian entry hall in Other with white walls, a sliding front door, a medium wood front door, grey floor, wallpaper and wallpaper.
Design ideas for a small asian entry hall in Other with white walls, a sliding front door, a medium wood front door, grey floor, wallpaper and wallpaper.
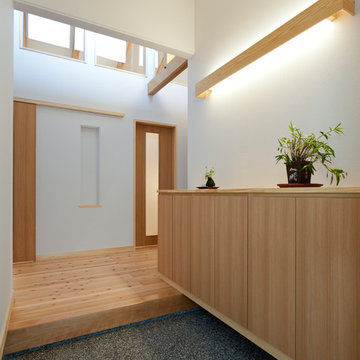
玄関・玄関ホール上部高窓より光が届く
Inspiration for a small asian entry hall in Other with white walls, light hardwood floors, a sliding front door, a light wood front door and beige floor.
Inspiration for a small asian entry hall in Other with white walls, light hardwood floors, a sliding front door, a light wood front door and beige floor.
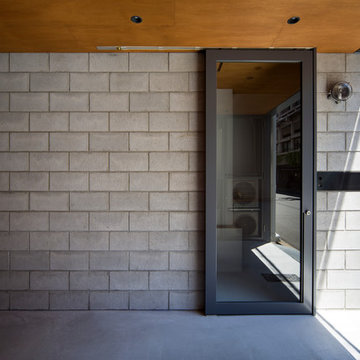
写真;富田英次
コンクリートブロックの玄関
This is an example of a small industrial entry hall in Osaka with grey walls, concrete floors, a sliding front door, a gray front door and grey floor.
This is an example of a small industrial entry hall in Osaka with grey walls, concrete floors, a sliding front door, a gray front door and grey floor.

玄関土間には薪ストーブが置かれ、寒い時のメイン暖房です。床や壁への蓄熱と吹き抜けから2階への暖気の移動とダクトファンによる2階から床下への暖気移動による床下蓄熱などで、均一な熱環境を行えるようにしています。
This is an example of a small traditional entry hall in Other with white walls, granite floors, a sliding front door, a black front door, grey floor and exposed beam.
This is an example of a small traditional entry hall in Other with white walls, granite floors, a sliding front door, a black front door, grey floor and exposed beam.
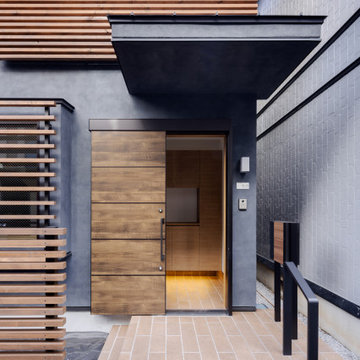
外壁は、墨を入れた左官仕上。グレーの左官基材に、墨を入れてコテ塗りしています。斑が入った感じのニュアンスがでた仕上で、左官職人さんの腕が極上でした。めちゃくちゃ上手いです。
Small scandinavian foyer in Other with grey walls, terra-cotta floors, a sliding front door, a dark wood front door and beige floor.
Small scandinavian foyer in Other with grey walls, terra-cotta floors, a sliding front door, a dark wood front door and beige floor.
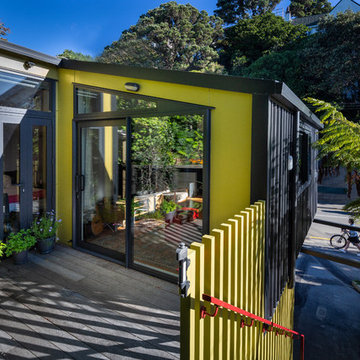
Photo of a small industrial front door in Wellington with green walls and a sliding front door.
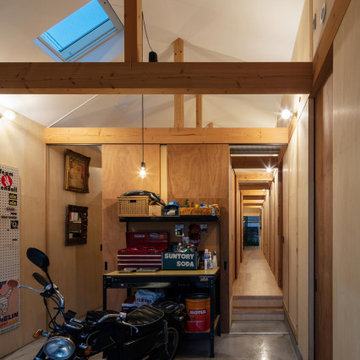
玄関土間夜景。主な照明は裸電球のブラケット。(撮影:笹倉洋平)
This is an example of a small industrial entry hall in Osaka with grey walls, a sliding front door, a dark wood front door, grey floor, recessed and panelled walls.
This is an example of a small industrial entry hall in Osaka with grey walls, a sliding front door, a dark wood front door, grey floor, recessed and panelled walls.
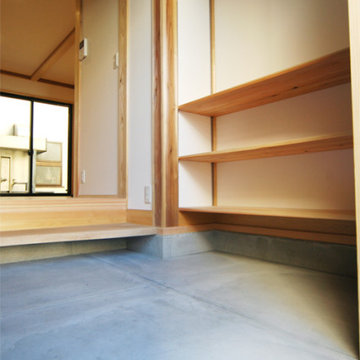
広い玄関土間。玄関収納棚も取り付け。
Small asian entryway in Other with white walls, light hardwood floors, a sliding front door and a medium wood front door.
Small asian entryway in Other with white walls, light hardwood floors, a sliding front door and a medium wood front door.
Small Entryway Design Ideas with a Sliding Front Door
1