Small Entryway Design Ideas with Brick Floors
Refine by:
Budget
Sort by:Popular Today
81 - 100 of 128 photos
Item 1 of 3
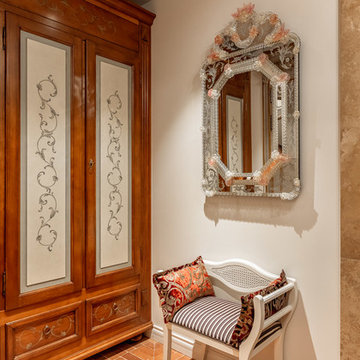
Кирпичные полы BRICKTILES.ru для заказчиков, влюбленных в Италию.
Атмосферный проект дизайнера Анны Прибыльской, архитектурное бюро Fine Fine Arch.
Фотографии Михаила Степанова.
Интерьер опубликован в 2019 году на независимой интернет-площадке DesignChat.com.
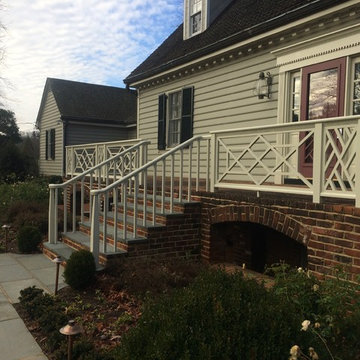
New bluestone treads for the existing brick steps and a beautiful Chippendale style railing to replace the wrought iron.
Small traditional front door in Other with brick floors.
Small traditional front door in Other with brick floors.
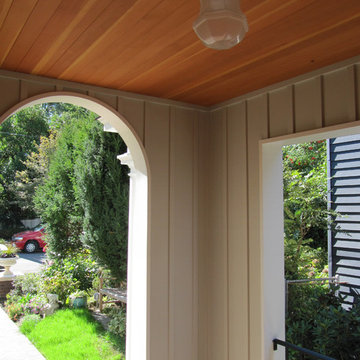
Vertical siding for porch interior is board and batten painted warm gray with natural Douglas fir soffit. Opening to side yard extends to paving with a wrought iron railing.
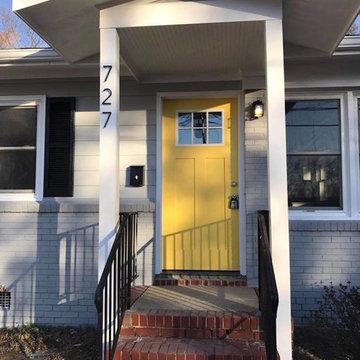
This is an example of a small contemporary front door in Raleigh with grey walls, brick floors, a single front door and a yellow front door.
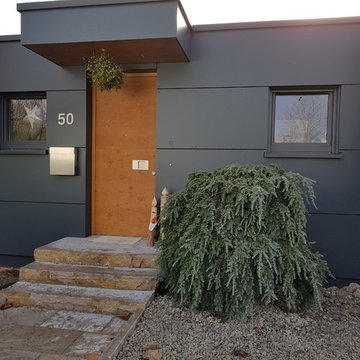
Stefan Heininger
Inspiration for a small contemporary front door in Frankfurt with blue walls, brick floors, a single front door, a medium wood front door and grey floor.
Inspiration for a small contemporary front door in Frankfurt with blue walls, brick floors, a single front door, a medium wood front door and grey floor.
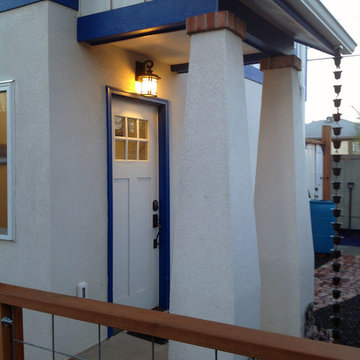
Rebecca Alexis
Inspiration for a small eclectic front door in Denver with white walls, brick floors, a single front door and a white front door.
Inspiration for a small eclectic front door in Denver with white walls, brick floors, a single front door and a white front door.
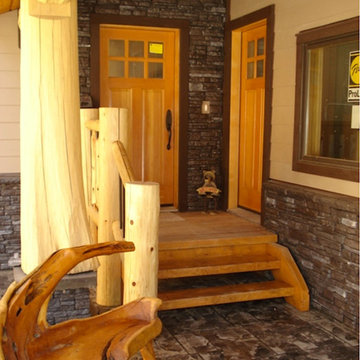
Design ideas for a small front door in Vancouver with a single front door, a light wood front door, brown walls and brick floors.
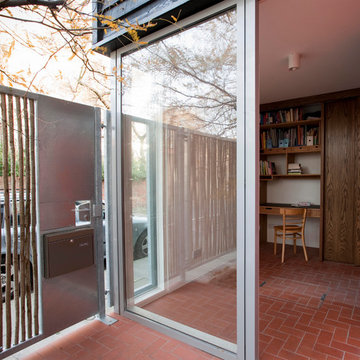
A front extension transforms this 70's house by creating a new spacious hall entrance space and master bedroom above. The hall has loads of storage, a work space and even room for bikes, scooters, pushchairs and a Xmas tree. The hazel rod screened courtyard garden creates a private space for a Gleditsia tree at the front of the house on an exposed corner in central London.
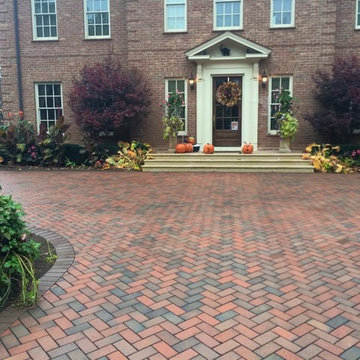
This is an example of a small entryway in Columbus with brick floors and a single front door.
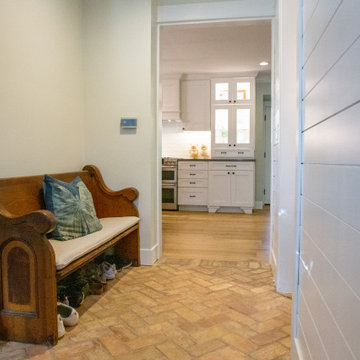
Design ideas for a small eclectic entry hall in St Louis with white walls, brick floors and beige floor.

Previously concrete floor, osb walls, and no window. Now the first thing you see when you step into the farmhouse is a beautiful brick floor, trimmed out, natural light, and tongue and groove cedar floor to ceiling. Total transformation.
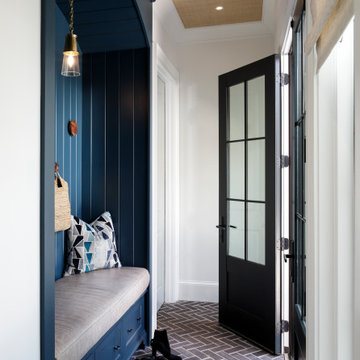
This entrance to the addition is a beautiful drop zone with elegant teal painted cabinets and a recessed built-in wood rest area with leather bench seat and arch with a warm glow from the matte brass light fixture and warm wood disks for hanging storage.
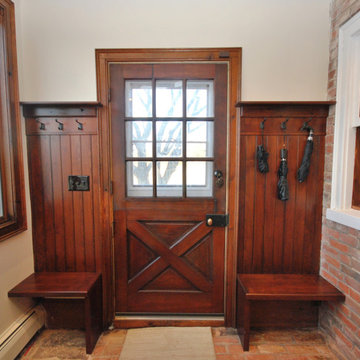
This is an example of a small country mudroom in Philadelphia with beige walls, brick floors, a single front door, a dark wood front door, red floor, exposed beam and panelled walls.
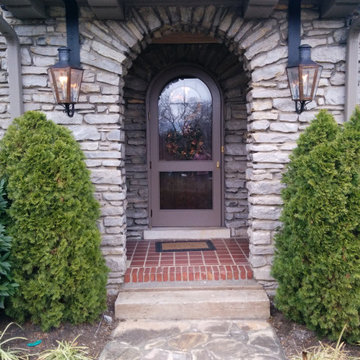
The Rault is a six sided light with a slightly industrial look. It features a copper top and flared sides. Available in natural gas, liquid propane and electric.
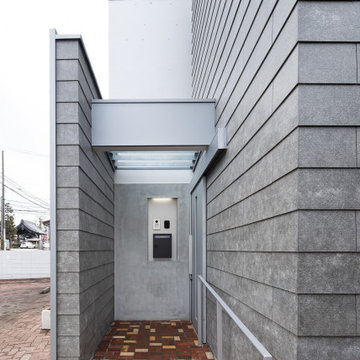
エントランスのスロープ通路
This is an example of a small contemporary entryway in Yokohama with grey walls, brick floors, a sliding front door, a gray front door, brown floor, exposed beam and planked wall panelling.
This is an example of a small contemporary entryway in Yokohama with grey walls, brick floors, a sliding front door, a gray front door, brown floor, exposed beam and planked wall panelling.
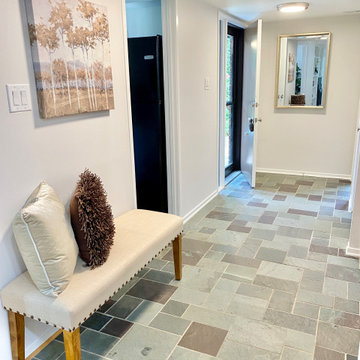
Inspiration for a small transitional foyer in DC Metro with grey walls, brick floors, a single front door and a white front door.
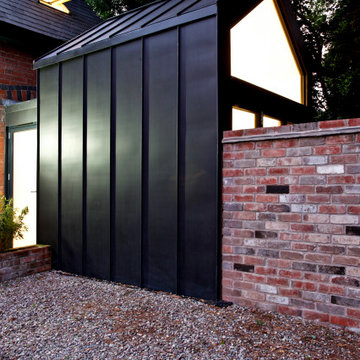
Inspiration for a small contemporary front door in West Midlands with black walls, brick floors, a single front door, a glass front door and red floor.
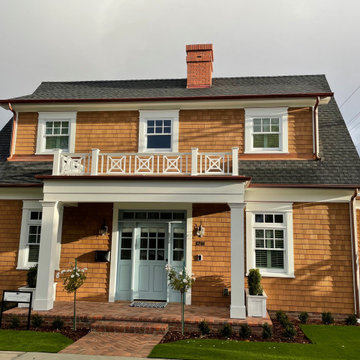
Welcome to Cape-style entry
Small beach style front door in San Diego with brown walls, brick floors, a dutch front door, a blue front door, red floor and coffered.
Small beach style front door in San Diego with brown walls, brick floors, a dutch front door, a blue front door, red floor and coffered.
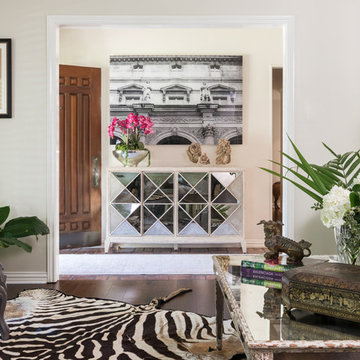
Visitors walking into the entry and formal living room of this 1960s Dallas ranch are greeted with a stunning geometric mirrored console. The bronze foo dog and Chinese chinoiserie game box on the coffee table add an exotic touch.
Photo by Michael Hunter.
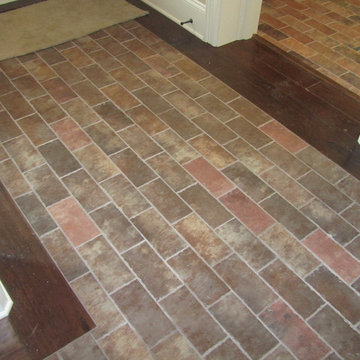
Small traditional entry hall in New Orleans with beige walls, brick floors and brown floor.
Small Entryway Design Ideas with Brick Floors
5