Small Entryway Design Ideas with Exposed Beam
Refine by:
Budget
Sort by:Popular Today
41 - 60 of 117 photos
Item 1 of 3
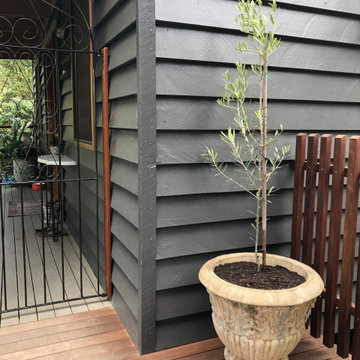
The olive tree in a stone planter, a decorative gate, and marble entry table all welcome visitors to this home. The marble table (previously a verandah step) was rescued from a turn of the century house being demolished.
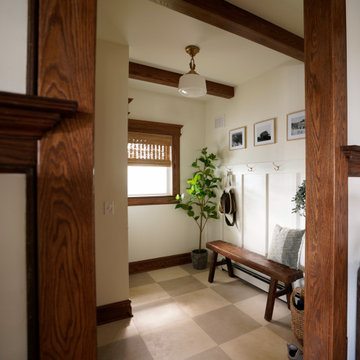
Photo of a small transitional mudroom in New York with limestone floors, a double front door, a black front door, exposed beam and panelled walls.
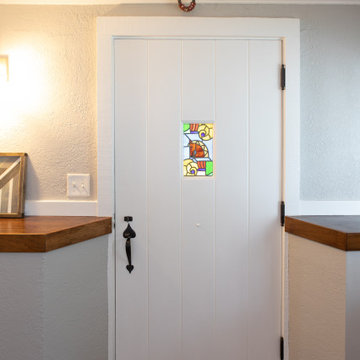
Photo of a small country front door in Minneapolis with grey walls, medium hardwood floors, a single front door, a white front door, brown floor and exposed beam.
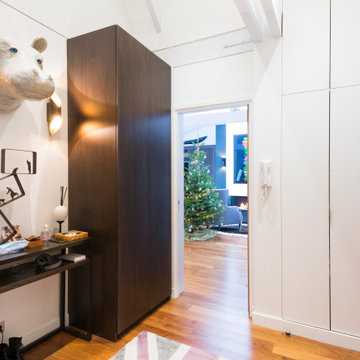
Création d'une entrée pour 2 raisons:
- sécurisation du palier ascenseur (qui arrive directement dans l'appartement (en hors champs: situé derrière la porte blindée que l'on aperçoit à droite de l'image)
- Isolation de l'accès pompier à la toiture (qui se trouve lui aussi à droite sur l'image (en hors-champs).
=> Abattement de l'ancienne paroi de verre et refonte de la cloison pour blindage
=> Fourniture et pose d'une porte blindée
- Création d'une zone vestibule : avec rangements toute hauteur, et permettant de la même manière le coffrage des compteurs et autres tableaux techniques.
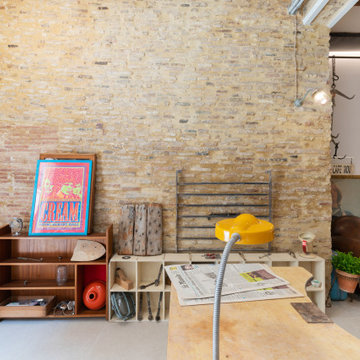
El espacio del acceso se ha limpiado y tratado para mantener la esencia de los materiales.
Bajo del suelo de porcelánico de grandes dimensiones, se ha aislado del frío y la humedad.y se ha dispuesto un suelo radiante eléctrico de Porcelanosa.
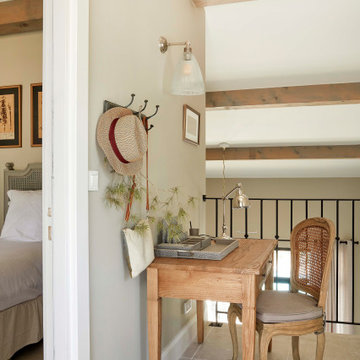
Entrée d'une maison de vacance dans un style campagne classique. Un petit bureau, une chaise et quelque accessoires déco font de l'entrée un lieu accueillant et chaleureux.
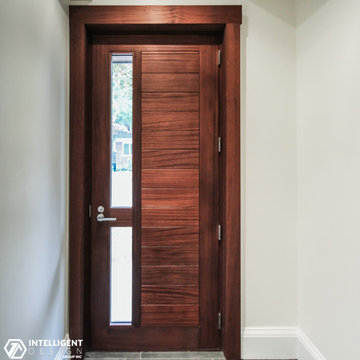
Small foyer in Toronto with white walls, granite floors, a single front door, a medium wood front door, grey floor and exposed beam.
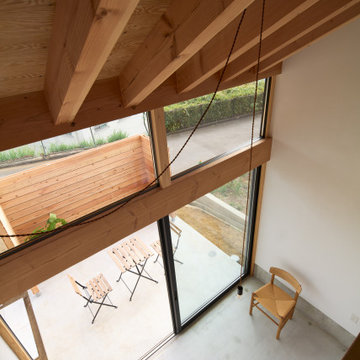
Small modern entryway in Other with white walls, concrete floors, a sliding front door, a black front door and exposed beam.
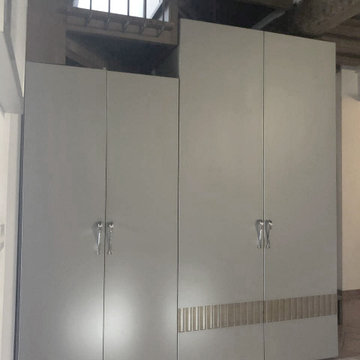
Квартира на бывшей табачной фабрике в небольшом городке в Тоскане. Проект делался неспешно, в соавторстве с Татьяной Селезневой.
Законы и правила отличаются сильно от привычных в России. Главное - никто никуда не спешит))
По желанию заказчиков мебель собиралась по кусочкам, из разных мест.
Например, лестница была сделана местным мастером из соседней деревушки. Все ступеньки выдвижные. Места мало, и в каждой ступеньке полка для обуви. Фартук кухни и зеркало это работа итальянского мозаичиста. Потолок традиционный для старинных домов Тосканы. Комод в прихожую привезли из Франции. Стулья в столовой De padova, стол этника. Шкафы Lago Mobili. Свет Patrizia Garganti. Аксессуары покупались на блошиных рынках в Италии и Голландии. Было интересно.
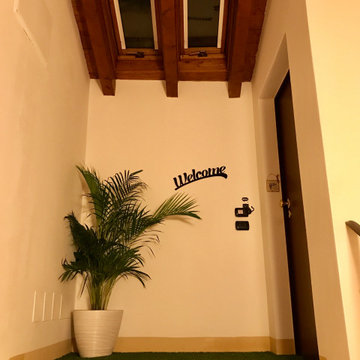
Photo of a small contemporary front door with white walls, carpet, a single front door, a medium wood front door, green floor and exposed beam.

Inspiration for a small asian entry hall in Other with green walls, light hardwood floors, a single front door, a light wood front door, beige floor and exposed beam.
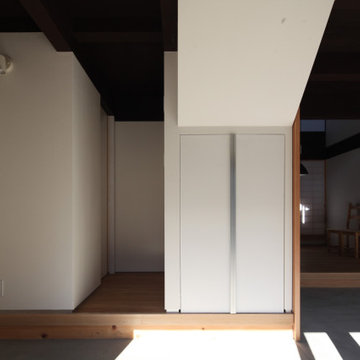
玄関ホールです右に土間が続きリビング奥の一段上がったところがダイニング。中央の両開きはシューズクロゼット
正面左のドアを開けるとキッチンです!
Small country entry hall in Other with a sliding front door and exposed beam.
Small country entry hall in Other with a sliding front door and exposed beam.
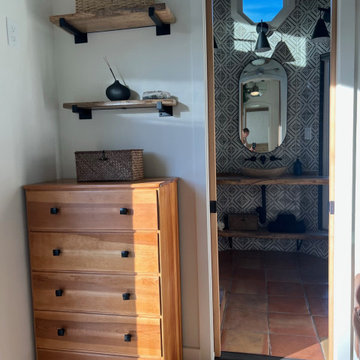
This Paradise Model ATU is extra tall and grand! As you would in you have a couch for lounging, a 6 drawer dresser for clothing, and a seating area and closet that mirrors the kitchen. Quartz countertops waterfall over the side of the cabinets encasing them in stone. The custom kitchen cabinetry is sealed in a clear coat keeping the wood tone light. Black hardware accents with contrast to the light wood. A main-floor bedroom- no crawling in and out of bed. The wallpaper was an owner request; what do you think of their choice?
The bathroom has natural edge Hawaiian mango wood slabs spanning the length of the bump-out: the vanity countertop and the shelf beneath. The entire bump-out-side wall is tiled floor to ceiling with a diamond print pattern. The shower follows the high contrast trend with one white wall and one black wall in matching square pearl finish. The warmth of the terra cotta floor adds earthy warmth that gives life to the wood. 3 wall lights hang down illuminating the vanity, though durning the day, you likely wont need it with the natural light shining in from two perfect angled long windows.
This Paradise model was way customized. The biggest alterations were to remove the loft altogether and have one consistent roofline throughout. We were able to make the kitchen windows a bit taller because there was no loft we had to stay below over the kitchen. This ATU was perfect for an extra tall person. After editing out a loft, we had these big interior walls to work with and although we always have the high-up octagon windows on the interior walls to keep thing light and the flow coming through, we took it a step (or should I say foot) further and made the french pocket doors extra tall. This also made the shower wall tile and shower head extra tall. We added another ceiling fan above the kitchen and when all of those awning windows are opened up, all the hot air goes right up and out.
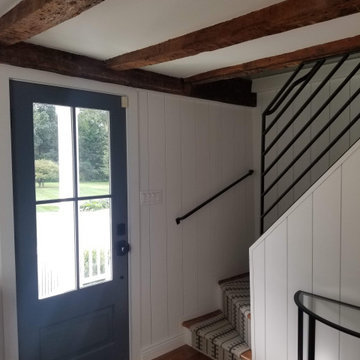
Whole Home design that encompasses a Modern Farmhouse aesthetic. Photos and design by True Identity Concepts.
Inspiration for a small foyer in New York with grey walls, medium hardwood floors, a single front door, a gray front door, brown floor and exposed beam.
Inspiration for a small foyer in New York with grey walls, medium hardwood floors, a single front door, a gray front door, brown floor and exposed beam.
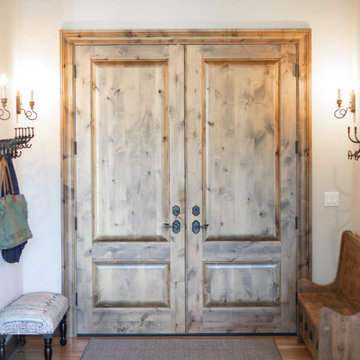
Inspiration for a small eclectic front door in Portland with white walls, medium hardwood floors, a double front door, a medium wood front door, brown floor and exposed beam.
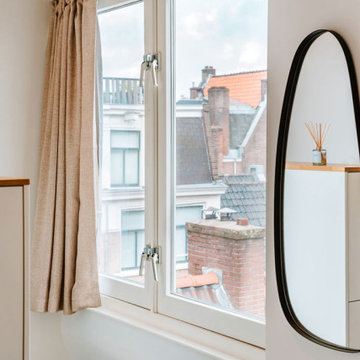
L'entrée de cet appartement a été aménagée avec des tiroirs a chaussures sur mesure et un long miroir de forme organique.
Inspiration for a small modern mudroom in Other with white walls, light hardwood floors, brown floor and exposed beam.
Inspiration for a small modern mudroom in Other with white walls, light hardwood floors, brown floor and exposed beam.
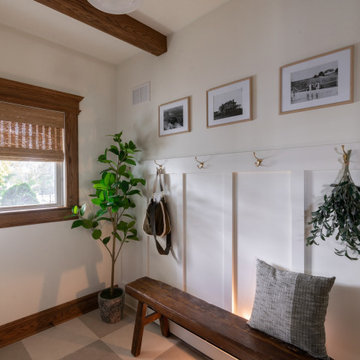
Design ideas for a small transitional mudroom in New York with limestone floors, a double front door, a black front door, exposed beam and panelled walls.
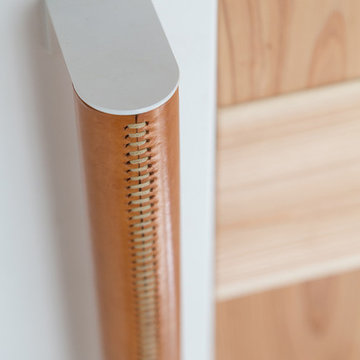
Photo : Yosuke Harigane
Small scandinavian front door in Fukuoka with white walls, a single front door, a light wood front door and exposed beam.
Small scandinavian front door in Fukuoka with white walls, a single front door, a light wood front door and exposed beam.
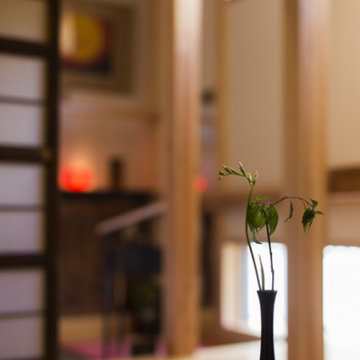
Design ideas for a small asian vestibule in Other with white walls, a sliding front door, a dark wood front door, grey floor and exposed beam.
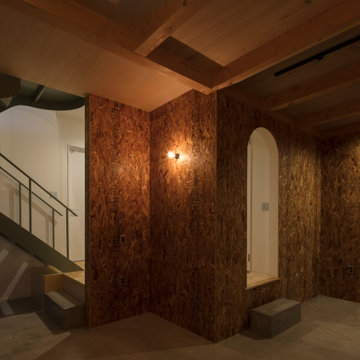
Small industrial entry hall in Fukuoka with concrete floors, a single front door, a dark wood front door, grey floor, exposed beam and wood walls.
Small Entryway Design Ideas with Exposed Beam
3