Small Entryway Design Ideas with Limestone Floors
Refine by:
Budget
Sort by:Popular Today
1 - 20 of 134 photos
Item 1 of 3
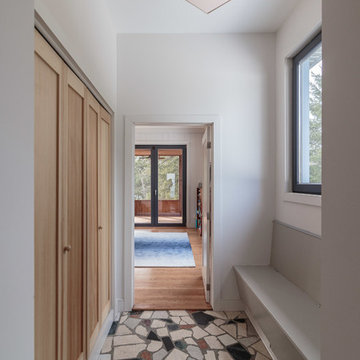
General Contractor: Irontree Construction; Photographer: Camil Tang
Inspiration for a small scandinavian vestibule in Montreal with white walls, limestone floors and multi-coloured floor.
Inspiration for a small scandinavian vestibule in Montreal with white walls, limestone floors and multi-coloured floor.
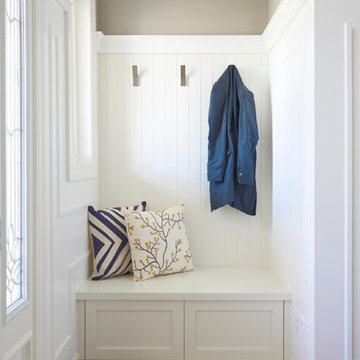
Custom design by Cynthia Soda of Soda Pop Design Inc.
Small transitional mudroom in Toronto with grey walls, a single front door and limestone floors.
Small transitional mudroom in Toronto with grey walls, a single front door and limestone floors.
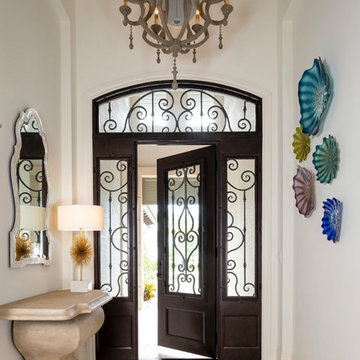
Troy Thies
Photo of a small beach style foyer in Other with white walls, limestone floors, a pivot front door, a metal front door and beige floor.
Photo of a small beach style foyer in Other with white walls, limestone floors, a pivot front door, a metal front door and beige floor.
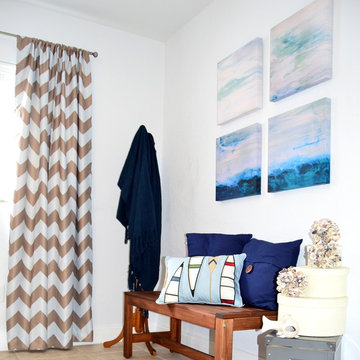
Our casual inspired collection is relaxed and unconcerned. This collection transforms marine lifestyle into a contemporary look by adding natural materials and nautical pieces such as the oyster spheres and the lantern. Nature and beach lovers seeking a relaxed calm atmosphere will find this set to be a masculine approach to coastal living.
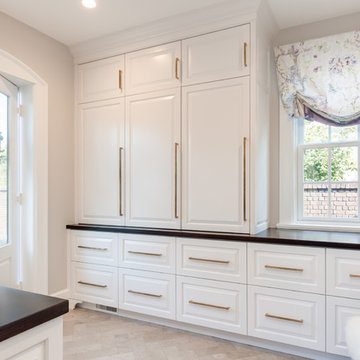
Qphoto
Inspiration for a small transitional mudroom in Richmond with grey walls, limestone floors, a white front door and grey floor.
Inspiration for a small transitional mudroom in Richmond with grey walls, limestone floors, a white front door and grey floor.
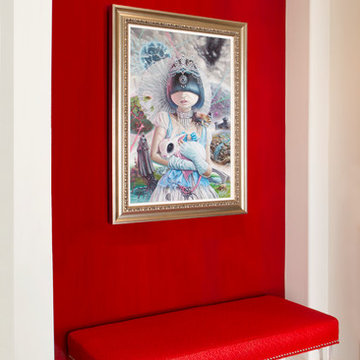
http://www.nicoleleone.com/
Design ideas for a small eclectic foyer in Los Angeles with red walls, limestone floors and a double front door.
Design ideas for a small eclectic foyer in Los Angeles with red walls, limestone floors and a double front door.

Small country mudroom in Salt Lake City with brown walls, limestone floors, a single front door, a glass front door, beige floor, wood and wood walls.
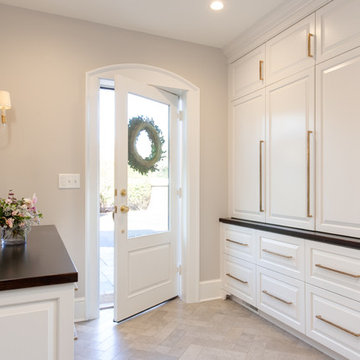
The expansion of this mudroom more than doubled its size. New custom cabinets ensure everything has a place. New tile floor and brass hardware tie the new and existing spaces together.
QPH Photo
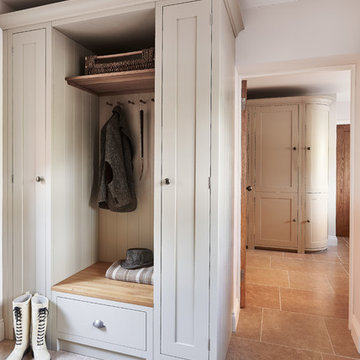
Bespoke fitted boot-room with Ben Heath cabinets and limestone flooring
Photos by Adam Carter Photography
Inspiration for a small traditional mudroom in Berkshire with white walls and limestone floors.
Inspiration for a small traditional mudroom in Berkshire with white walls and limestone floors.
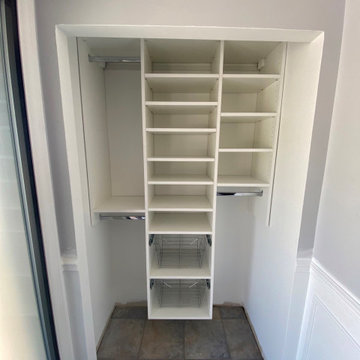
Design ideas for a small contemporary mudroom in Montreal with purple walls, limestone floors, a single front door, a black front door and grey floor.
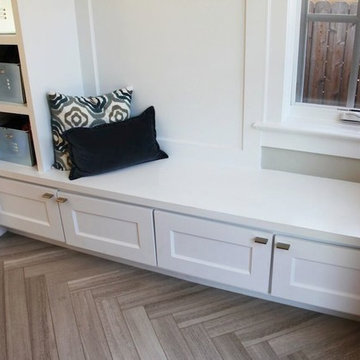
Clean and organized spaces to store all of our clients’ outdoor gear! Bright and airy, integrated plenty of storage, coat and hat racks, and bursts of color through baskets, throw pillows, and accent walls. Each mudroom differs in design style, exuding functionality and beauty.
Project designed by Denver, Colorado interior designer Margarita Bravo. She serves Denver as well as surrounding areas such as Cherry Hills Village, Englewood, Greenwood Village, and Bow Mar.
For more about MARGARITA BRAVO, click here: https://www.margaritabravo.com/
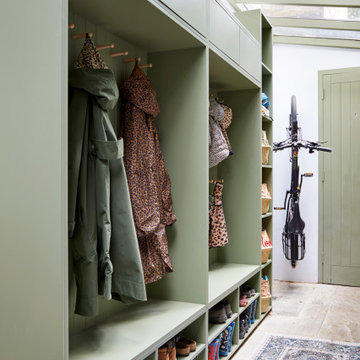
Photo of a small traditional mudroom in London with limestone floors, a single front door, a green front door and beige floor.
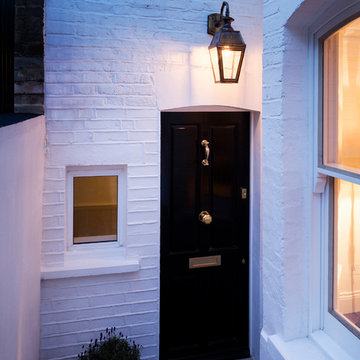
Main entrance.
Front Railing: Removing the 1970’s railing and going back to the original style.
Handrail: Restored to its formal glory.
Paving: Replacing the 1970’s ‘crazy paving’ with 150 year old York stone to match the rest of the street.
Front door: Removal of the non-original door and replacing it with a Victorian-style 4-panel door adorned with door knocker, central knob and letter plate.
Lighting: We fitted a solid brass Victorian lamp (replica) and period-style light bulb to give a Victorian-look as well as match the street lighting.
Windows: UPVc windows are replaced with slimlite double glazing using a special distorted glass to match the original look and charm. This gives the look of single glazing but still functions as double glazing.
Decoration: Overall we tidied up the cables, repainted the front courtyard and renovated the window sills.
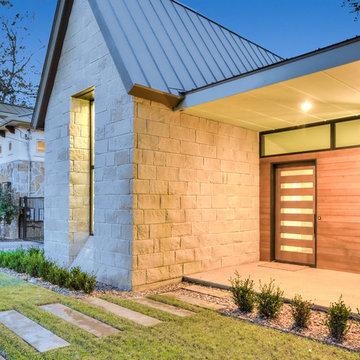
This 1,398 SF home in central Austin feels much larger, holding its own with many more imposing homes on Kinney Avenue. Clerestory windows above with a 10 foot overhang allow wonderful natural light to pour in throughout the living spaces, while protecting the interior from the blistering Texas sun. The interiors are lively with varying ceiling heights, natural materials, and a soothing color palette. A generous multi-slide pocket door connects the interior to the screened porch, adding to the easy livability of this compact home with its graceful stone fireplace. Photographer: Chris Diaz
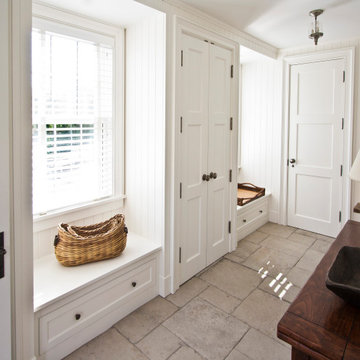
Inspiration for a small traditional mudroom in Boston with white walls, limestone floors, a single front door, a white front door and beige floor.
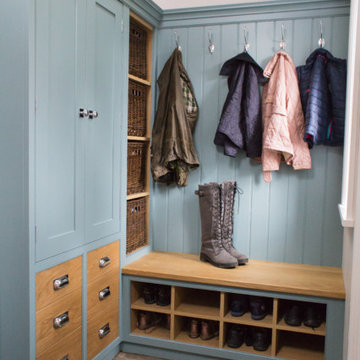
This recently installed boot room in Oval Room Blue by Culshaw, graces this compact entrance hall to a charming country farmhouse. A storage solution like this provides plenty of space for all the outdoor apparel an active family needs. The bootroom, which is in 2 L-shaped halves, comprises of 11 polished chrome hooks for hanging, 2 settles - one of which has a hinged lid for boots etc, 1 set of full height pigeon holes for shoes and boots and a smaller set for handbags. Further storage includes a cupboard with 2 shelves, 6 solid oak drawers and shelving for wicker baskets as well as more shoe storage beneath the second settle. The modules used to create this configuration are: Settle 03, Settle 04, 2x Settle back into corner, Partner Cab DBL 01, Pigeon 02 and 2x INT SIT ON CORNER CAB 03.
Photo: Ian Hampson (iCADworx.co.uk)

Small traditional mudroom in Boston with white walls, limestone floors, a single front door, a white front door and beige floor.
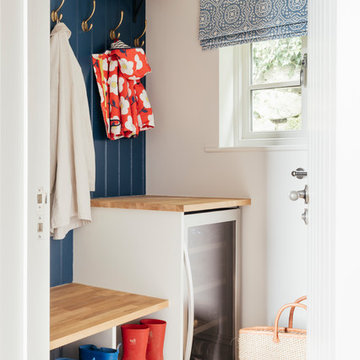
This is an example of a small beach style mudroom in Cornwall with blue walls, limestone floors and beige floor.

シューズインクローゼットの本来の収納目的は、靴を置く事だけではなくて、靴「も」おける収納部屋だと考えました。もちろんまず、靴を入れるのですが、家族の趣味であるスキーの板や、出張の多い旦那様のトランクを置く場所として使う予定です。生活のスタイル、行動範囲、持っているもの、置きたい場所によって、シューズインクローゼットの設えは変わってきますね。せっかくだから、自分たち家族の使いやすい様に、カスタマイズしたいですね。
ルーバー天井の家・東京都板橋区
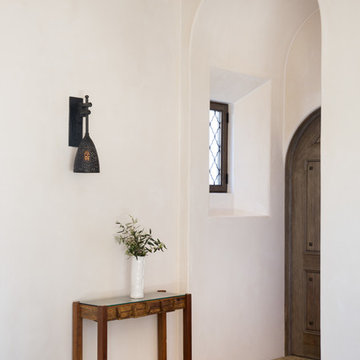
Large foyer has arched doorways leading to main home.
Inspiration for a small mediterranean front door in Los Angeles with white walls, limestone floors, beige floor, a single front door and a medium wood front door.
Inspiration for a small mediterranean front door in Los Angeles with white walls, limestone floors, beige floor, a single front door and a medium wood front door.
Small Entryway Design Ideas with Limestone Floors
1