Small Entryway Design Ideas with Vaulted
Refine by:
Budget
Sort by:Popular Today
41 - 60 of 117 photos
Item 1 of 3
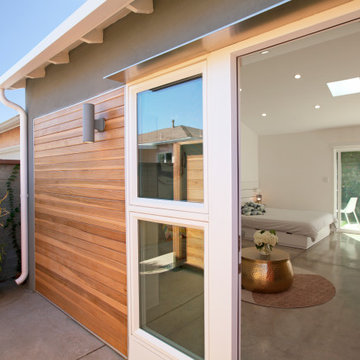
Front door open looking through to rear patio
Design ideas for a small contemporary front door in Los Angeles with white walls, concrete floors, a single front door, an orange front door, grey floor and vaulted.
Design ideas for a small contemporary front door in Los Angeles with white walls, concrete floors, a single front door, an orange front door, grey floor and vaulted.
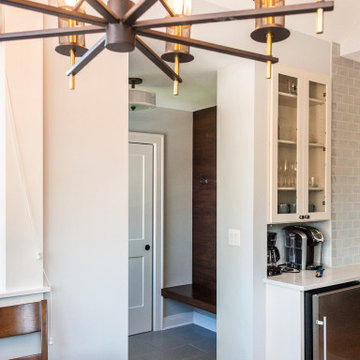
The pantry cabinets provide extensive storage while blurring the lines between the existing home and the new addition
Design ideas for a small arts and crafts mudroom in Chicago with blue walls, porcelain floors, a single front door, a black front door, grey floor and vaulted.
Design ideas for a small arts and crafts mudroom in Chicago with blue walls, porcelain floors, a single front door, a black front door, grey floor and vaulted.
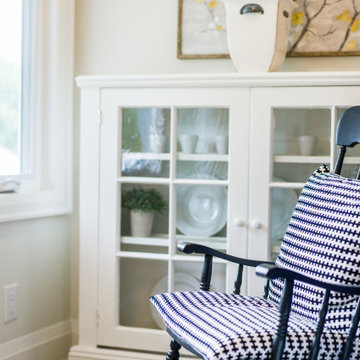
Photo of a small transitional foyer in Toronto with grey walls, porcelain floors, grey floor and vaulted.
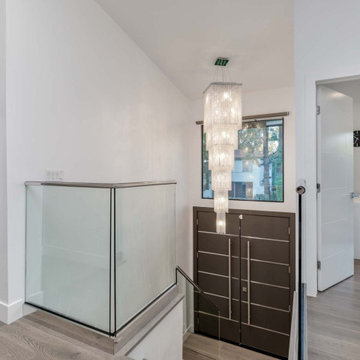
The house is built onto an upslope lot, therefore the main living spaces which open onto the backyard are located on the upper floor which is accessed via a short run of stairs. To make the rather compact space appear more spacious, double doors were substituted for the original single width opening. A glass banister and a picture window above the door provide see-through surfaces. The chandelier which hangs from the newly vaulted ceiling adds a dramatic touch to this entryway. .
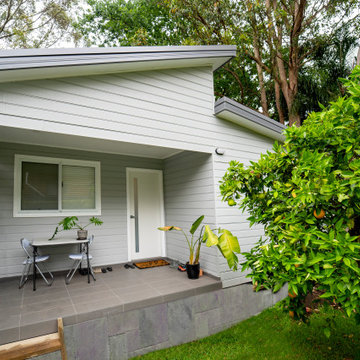
Tucked within the lush backyard, this granny flat becomes a beautiful addition. Its raked roof adds interest and calms the structure into it surroundings. Spandek exterior is a good alternative for a contemporary look with minimal maintenance. The light grey exterior lets the green foliage pop.
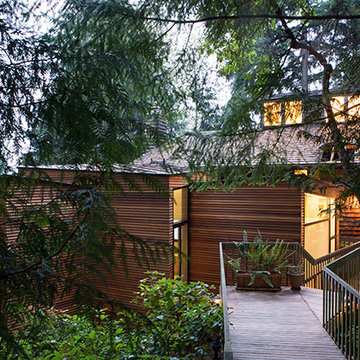
Main access to existing house passing by the addition. Photo by Coral von Zumwalt
Small scandinavian front door in Seattle with light hardwood floors, a single front door, a medium wood front door, white walls and vaulted.
Small scandinavian front door in Seattle with light hardwood floors, a single front door, a medium wood front door, white walls and vaulted.
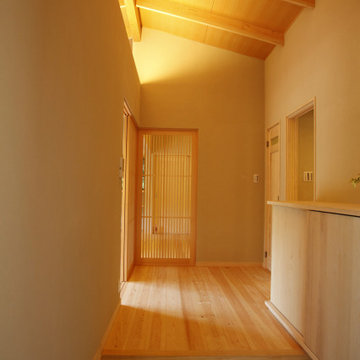
Small scandinavian entry hall in Kyoto with beige walls, light hardwood floors and vaulted.
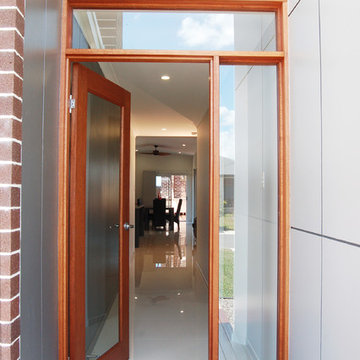
Inspiration for a small contemporary front door in Other with grey walls, medium hardwood floors, a single front door, a medium wood front door, vaulted and decorative wall panelling.
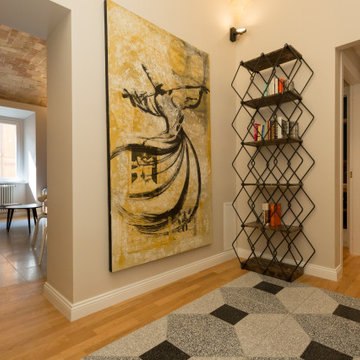
Design ideas for a small contemporary foyer in Rome with light hardwood floors and vaulted.
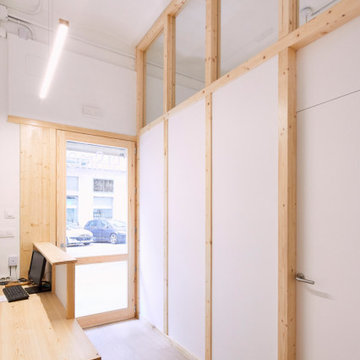
Espacio caracterizado por unas divisorias en madera, estructura vista y paneles en blanco para resaltar su luminosidad. La parte superior es de vidrio transparente para maximizar la sensación de amplitud del espacio.
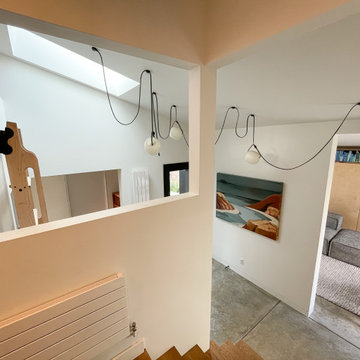
connecting mudroom open to den/office and play loft above
This is an example of a small modern mudroom in San Francisco with white walls, concrete floors, grey floor and vaulted.
This is an example of a small modern mudroom in San Francisco with white walls, concrete floors, grey floor and vaulted.
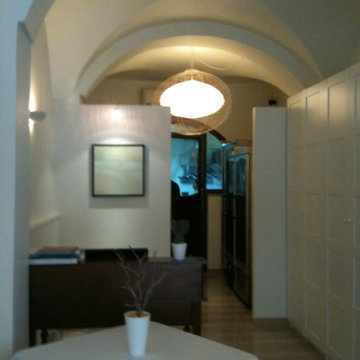
Una piccola separazione con la cucina crea un disimpegno dove collocare il guardaroba per gli ospiti e l'angolo della cassa in modo da consentire al proprietario sempre un contatto con la cucina e con gli ospiti
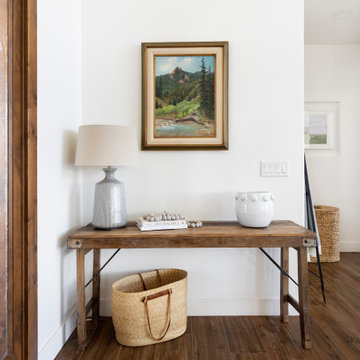
Entry table
Photo of a small country front door in Salt Lake City with white walls, porcelain floors, a single front door, a dark wood front door, brown floor and vaulted.
Photo of a small country front door in Salt Lake City with white walls, porcelain floors, a single front door, a dark wood front door, brown floor and vaulted.
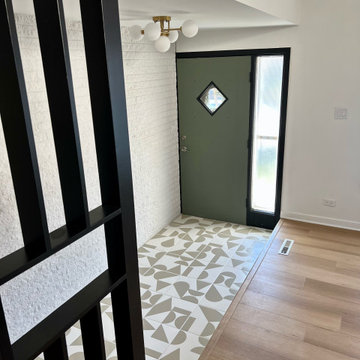
Mid-century modern entryway with hand painted geometric tile and slat wall. Green vintage door adds a pop of color.
Small midcentury front door in Chicago with white walls, ceramic floors, a single front door, a green front door, white floor, vaulted and brick walls.
Small midcentury front door in Chicago with white walls, ceramic floors, a single front door, a green front door, white floor, vaulted and brick walls.
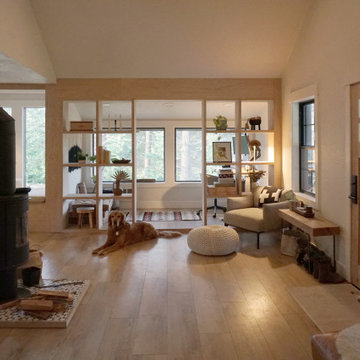
This is an example of a small midcentury front door in Seattle with white walls, light hardwood floors, a single front door, a light wood front door and vaulted.
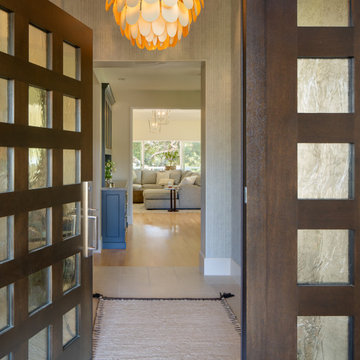
Small transitional foyer in San Diego with blue walls, limestone floors, a single front door, a dark wood front door, grey floor, vaulted and wallpaper.
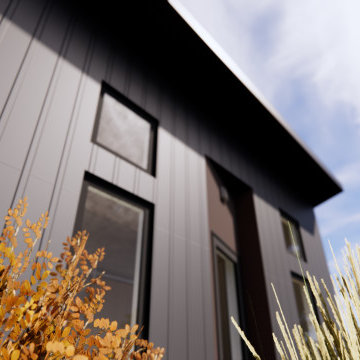
Exterior of 400 SF ADU. This project boasts a large vaulted living area in a one bed / one bath design.
ADUs can be rented out for additional income, which can help homeowners offset the cost of their mortgage or other expenses.
ADUs can provide extra living space for family members, guests, or renters.
ADUs can increase the value of a home, making it a wise investment.
Spacehouse ADUs are designed to make the most of every square foot, so you can enjoy all the comforts of home in a smaller space.
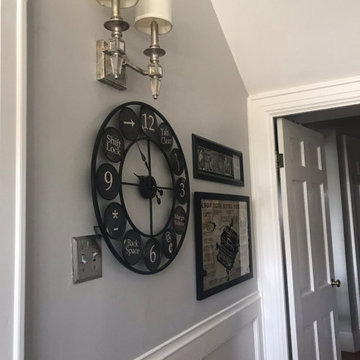
Photo of a small traditional foyer in Albuquerque with grey walls, a single front door, a white front door, vaulted, medium hardwood floors and brown floor.
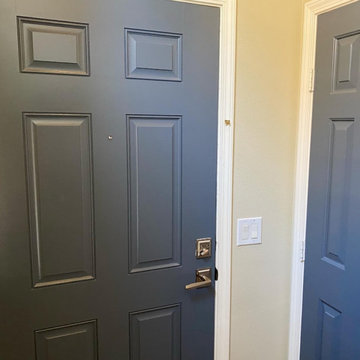
Staircase and entryway renovation.
Ground-floor private entry for second floor condo. Removed carpet on stairs, sanded off glue and filled holes, added staircase skirting and trim to cover gaps along the sides of the stairs, painted treads with high-durability exterior floor paint, hand-painted new riser boards in Spanish tile designs and coordinating solid colors to cover existing chipboard risers, and applied custom-made vinyl lettering to top riser for a unique welcome home statement piece. Also painted front door and coat closet door, replaced porcelain tile entry flooring with LVP flooring to match upstairs, and replaced door handles to updated nickel finish. Also placed mirror with shelf for keys and gallery-style artwork along staircase wall. Cost of the staircase renovation was approximately equal to the cost to remove stair carpet and install LVP flooring on stairs.
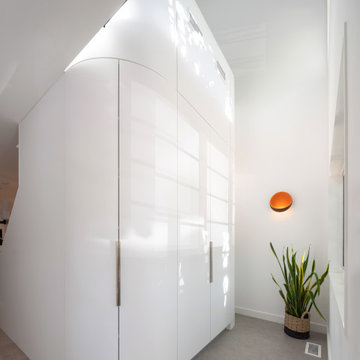
Upon entering, the home immediately opens up, with a dramatic double-height foyer anchored by a curving volume that stretches between the ground and second floors. The narrow, yet extremely tall proportions of the space create a feeling of verticality and loftiness within a very compact footprint. The volume conceals the staircase behind, and is clad in curving millwork which incorporates full-height closets to provide ample storage space.
Small Entryway Design Ideas with Vaulted
3