Small Entryway Design Ideas with Yellow Walls
Refine by:
Budget
Sort by:Popular Today
161 - 180 of 315 photos
Item 1 of 3
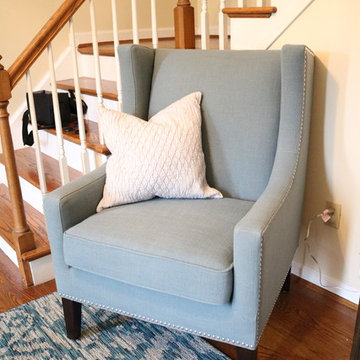
Design ideas for a small transitional foyer in Cincinnati with yellow walls and medium hardwood floors.
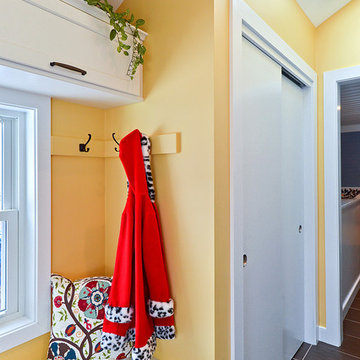
Along with the new mudroom bench, our clients wanted a strip of coat hooks along the entire recessed bench area. This is a great opportunity to not clutter drawers and closets.
Photo Credit: Mike Irby
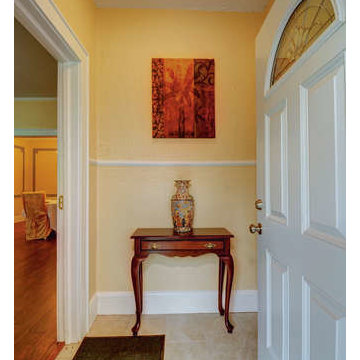
This is an example of a small modern vestibule in New York with yellow walls, ceramic floors and a gray front door.
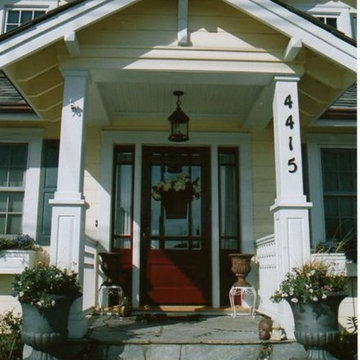
Small traditional front door in San Francisco with yellow walls, slate floors, a single front door and a red front door.
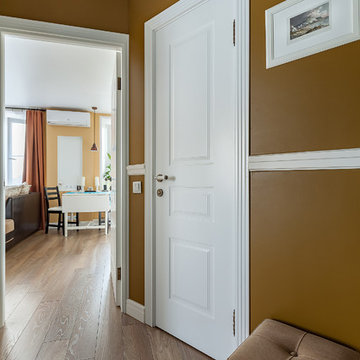
Фотограф: Алексей Данилкин
Design ideas for a small transitional front door in Moscow with a white front door, yellow walls and a single front door.
Design ideas for a small transitional front door in Moscow with a white front door, yellow walls and a single front door.
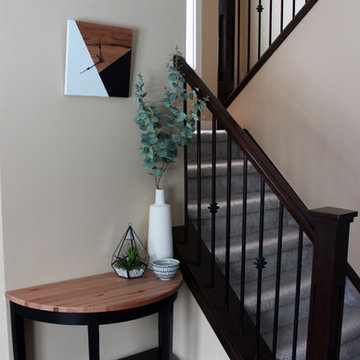
Bold, contrasting black and white accents compliment the soft yellow and wood tones of this compact entry way. Design, decor, staging and photography by Michelle Murphy Interior Design.
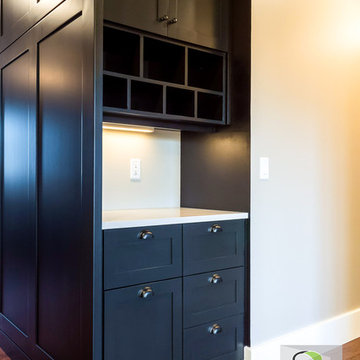
This unique blend of our custom open shelving and stock Ikea Sektion cabinet frames creates a great entry or dining room storage unit. The open shelving was designed by the interior designer and we created the custom niche shelving. The shaker style doors are made with solid maple wood for the rails and stiles. Plywood center panels.
Mix and match stock sizes of Ikea’s Sektion, Godmorgan or Pax units with your own open shelving ideas.
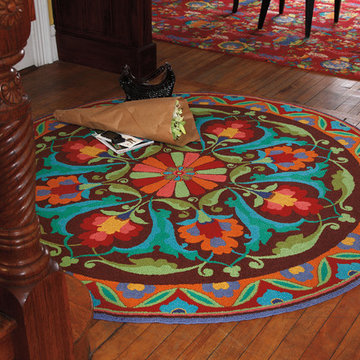
company c
Inspiration for a small modern entry hall in Boston with yellow walls and medium hardwood floors.
Inspiration for a small modern entry hall in Boston with yellow walls and medium hardwood floors.
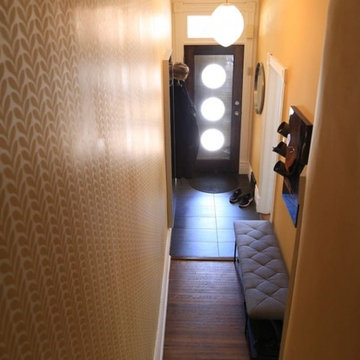
Photo of a small eclectic foyer in Toronto with yellow walls, ceramic floors, a single front door and a dark wood front door.
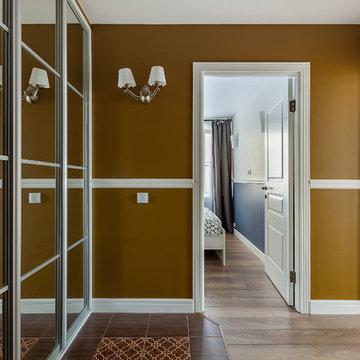
Фотограф: Алексей Данилкин
This is an example of a small transitional entryway in Moscow with medium hardwood floors and yellow walls.
This is an example of a small transitional entryway in Moscow with medium hardwood floors and yellow walls.
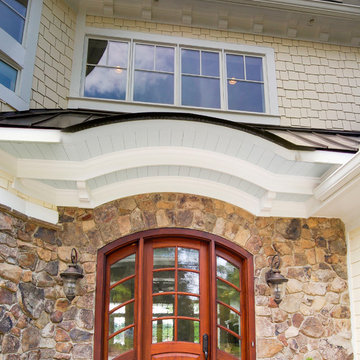
Front Entry.
Although appearing as a small porch overhang, it covers about five feet of entry way. A mix of shake and stone give this house a warm appeal.
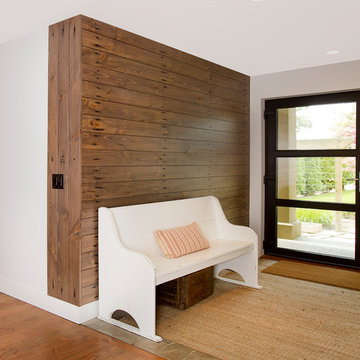
A front entry barn wood feature wall.
Photo of a small contemporary front door in Vancouver with yellow walls, light hardwood floors, a single front door and a black front door.
Photo of a small contemporary front door in Vancouver with yellow walls, light hardwood floors, a single front door and a black front door.
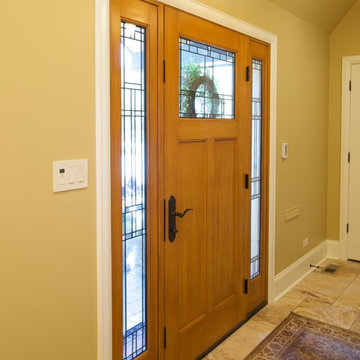
The clients came to LaMantia requesting a more grand arrival to their home. They yearned for a large Foyer and LaMantia architect, Gail Lowry, designed a jewel. This lovely home, on the north side of Chicago, had an existing off-center and set-back entry. Lowry viewed this set-back area as an excellent opportunity to enclose and add to the interior of the home in the form of a Foyer.
Before
Before
Before
Before
With the front entrance now stepped forward and centered, the addition of an Arched Portico dressed with stone pavers and tapered columns gave new life to this home.
The final design incorporated and re-purposed many existing elements. The original home entry and two steps remain in the same location, but now they are interior elements. The original steps leading to the front door are now located within the Foyer and finished with multi-sized travertine tiles that lead the visitor from the Foyer to the main level of the home.
After
After
After
After
After
After
The details for the exterior were also meticulously thought through. The arch of the existing center dormer was the key to the portico design. Lowry, distressed with the existing combination of “busy” brick and stone on the façade of the home, designed a quieter, more reserved facade when the dark stained, smooth cedar siding of the second story dormers was repeated at the new entry.
Visitors to this home are now first welcomed under the sheltering Portico and then, once again, when they enter the sunny warmth of the Foyer.
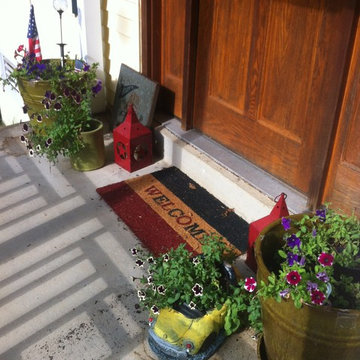
Lorena Thorne Bruner
Fourth of July Welcome
Design ideas for a small traditional front door in DC Metro with yellow walls, concrete floors, a single front door and a medium wood front door.
Design ideas for a small traditional front door in DC Metro with yellow walls, concrete floors, a single front door and a medium wood front door.
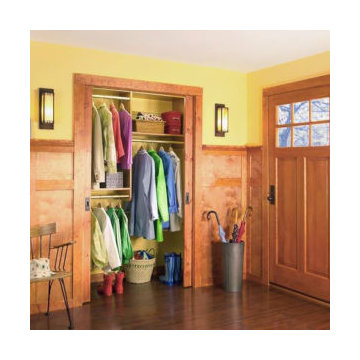
Small arts and crafts foyer in Miami with yellow walls, dark hardwood floors, a single front door, a light wood front door and brown floor.
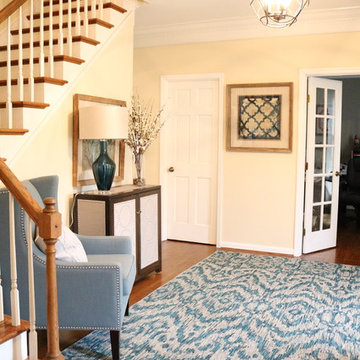
Photo of a small transitional foyer in Cincinnati with yellow walls and medium hardwood floors.
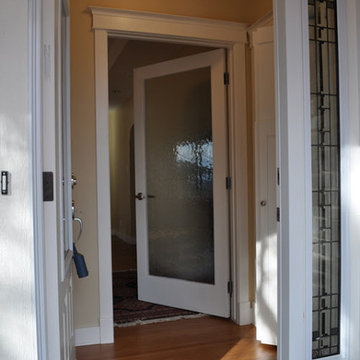
Photo of a small traditional vestibule in Calgary with medium hardwood floors, a single front door, a white front door and yellow walls.
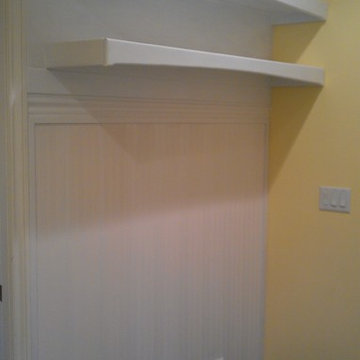
Charles Brown, Owner
Photo of a small transitional mudroom in Grand Rapids with yellow walls, ceramic floors, a single front door and a white front door.
Photo of a small transitional mudroom in Grand Rapids with yellow walls, ceramic floors, a single front door and a white front door.
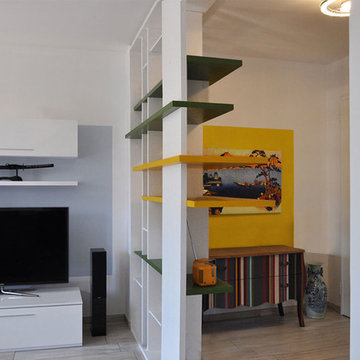
Photo by Alessandra Meacci Arch.
Photo of a small contemporary entryway in Venice with yellow walls, porcelain floors and grey floor.
Photo of a small contemporary entryway in Venice with yellow walls, porcelain floors and grey floor.
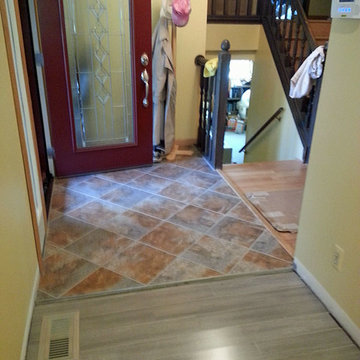
Riemer Floors
Design ideas for a small transitional front door in Detroit with yellow walls, ceramic floors, a single front door and a dark wood front door.
Design ideas for a small transitional front door in Detroit with yellow walls, ceramic floors, a single front door and a dark wood front door.
Small Entryway Design Ideas with Yellow Walls
9