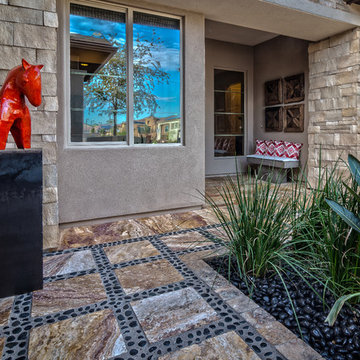Small Exterior Design Ideas
Refine by:
Budget
Sort by:Popular Today
161 - 180 of 579 photos
Item 1 of 3
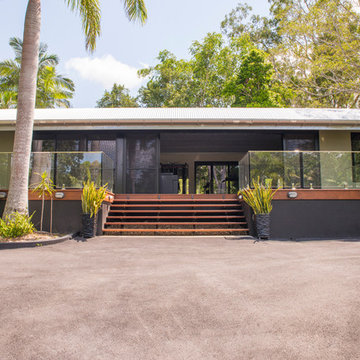
Hing Ang - Aesop Media
This is an example of a small tropical one-storey exterior in Sunshine Coast.
This is an example of a small tropical one-storey exterior in Sunshine Coast.
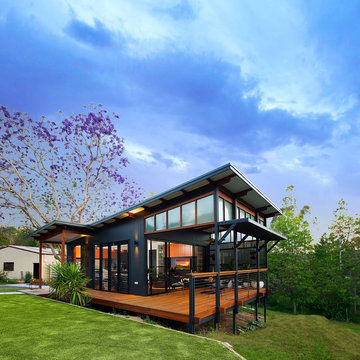
This is an example of a small modern one-storey black house exterior in Brisbane with concrete fiberboard siding, a flat roof and a metal roof.

Good design comes in all forms, and a play house is no exception. When asked if we could come up with a little something for our client's daughter and her friends that also complimented the main house, we went to work. Complete with monkey bars, a swing, built-in table & bench, & a ladder up a cozy loft - this spot is a place for the imagination to be set free...and all within easy view while the parents hang with friends on the deck and whip up a little something in the outdoor kitchen.

Our client wished to expand the front porch to reach the length of the house in addition to a full exterior renovation including siding and new windows. The porch previously was limited to a small roof centered over the front door. We entirely redesigned the space to include wide stairs, a bluestone walkway and a porch with space for chairs, sofa and side tables.
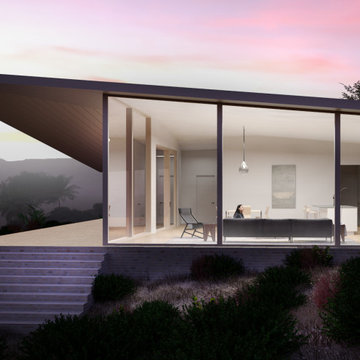
Inspiration for a small modern one-storey glass beige house exterior in Los Angeles with a shed roof.

Architecture & Interior Design By Arch Studio, Inc.
Photography by Eric Rorer
Small country two-storey white house exterior in San Francisco with wood siding, a gable roof and a shingle roof.
Small country two-storey white house exterior in San Francisco with wood siding, a gable roof and a shingle roof.
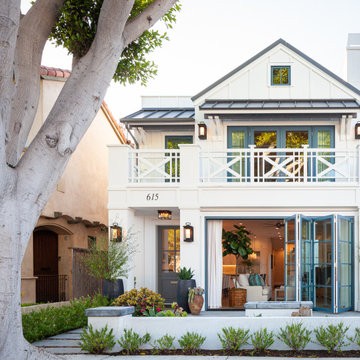
The exterior of this house is so welcoming, with its crisp white siting, french blue doors and metal roof. The fresh look is carried inside.
This is an example of a small transitional two-storey white townhouse exterior in Orange County with wood siding and a metal roof.
This is an example of a small transitional two-storey white townhouse exterior in Orange County with wood siding and a metal roof.
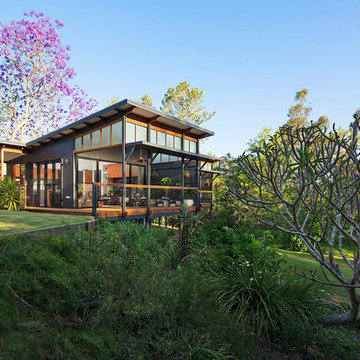
This is an example of a small modern one-storey black house exterior in Brisbane with concrete fiberboard siding, a flat roof and a metal roof.

New 2 Story 1,200-square-foot laneway house. The two-bed, two-bath unit had hardwood floors throughout, a washer and dryer; and an open concept living room, dining room and kitchen. This forward thinking secondary building is all Electric, NO natural gas. Heated with air to air heat pumps and supplemental electric baseboard heaters (if needed). Includes future Solar array rough-in and structural built to receive a soil green roof down the road.
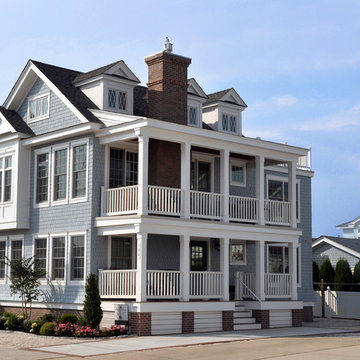
What once was a sad duplex located along the quaint town of Stone Harbor, NJ is now a gorgeous single family home for renters to enjoy! This was a total renovation which consisted of lifting the existing structure higher to comply with local flood height requirements (since it's a block from the Atlantic Ocean), total gut of the home interior, new face-lift and curb appeal upgrade, new gable roof with access to a roof top deck in the rear, and loads of charm inside and out. If you saw the before and after, you'd swear it was a new house!

Buildings have 4 sides. So often, the sides and back are forgotten and yet this is often where we gather and entertain the most. A seamless addition added an expanded kitchen, mudroom, family room primary suite, renovated hall bath, home office and Attic loft Suite
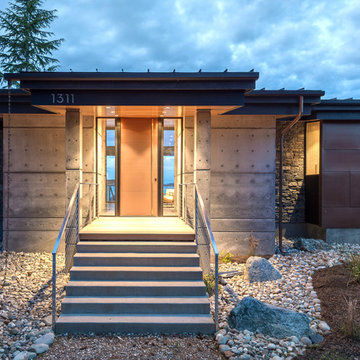
Evening on Camano. Photography by Lucas Henning.
Inspiration for a small modern one-storey concrete grey house exterior in Seattle with a shed roof and a metal roof.
Inspiration for a small modern one-storey concrete grey house exterior in Seattle with a shed roof and a metal roof.
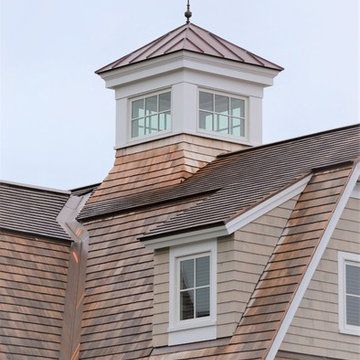
Entertaining, relaxing and enjoying life…this spectacular pool house sits on the water’s edge, built on piers and takes full advantage of Long Island Sound views. An infinity pool with hot tub and trellis with a built in misting system to keep everyone cool and relaxed all summer long!
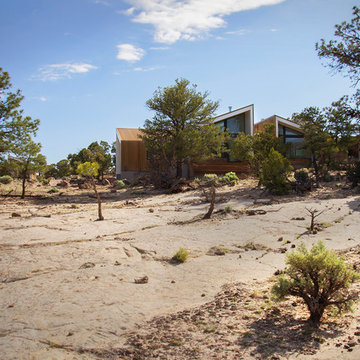
Modern Desert Home | Main House | Imbue Design
Design ideas for a small contemporary one-storey red exterior in Salt Lake City with metal siding.
Design ideas for a small contemporary one-storey red exterior in Salt Lake City with metal siding.
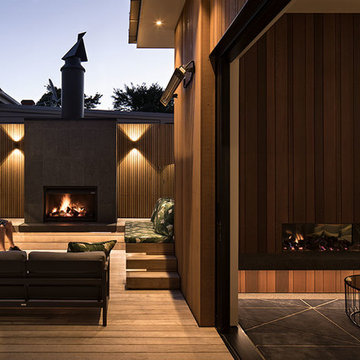
Simon Devitt
This is an example of a small midcentury one-storey house exterior in Auckland with wood siding, a flat roof and a metal roof.
This is an example of a small midcentury one-storey house exterior in Auckland with wood siding, a flat roof and a metal roof.
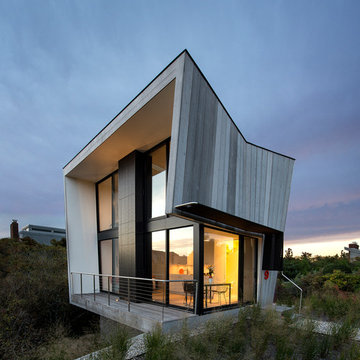
Design ideas for a small modern two-storey beige house exterior in New York with wood siding, a flat roof and a metal roof.

Located in the Surrey countryside is this classically styled orangery. Belonging to a client who sought our advice on how they can create an elegant living space, connected to the kitchen. The perfect room for informal entertaining, listen and play music, or read a book and enjoy a peaceful weekend.
Previously the home wasn’t very generous on available living space and the flow between rooms was less than ideal; A single lounge to the south side of the property that was a short walk from the kitchen, located on the opposite side of the home.
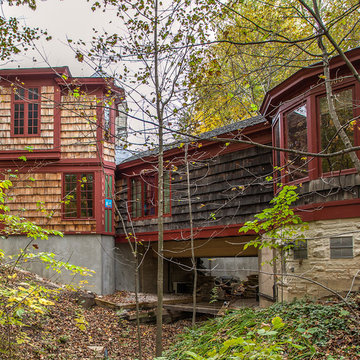
Exterior view of new addition and house spanning the creek.
Bill Meyer Photography
Inspiration for a small country two-storey brown exterior in Chicago with wood siding and a hip roof.
Inspiration for a small country two-storey brown exterior in Chicago with wood siding and a hip roof.
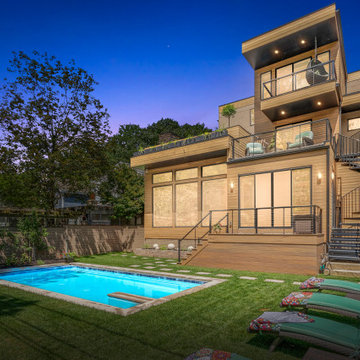
This is an example of a small contemporary three-storey brown house exterior in Columbus with wood siding and a flat roof.
Small Exterior Design Ideas
9
