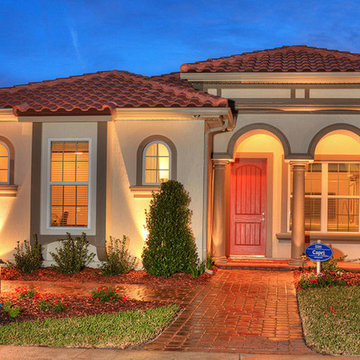Small Exterior Design Ideas
Refine by:
Budget
Sort by:Popular Today
21 - 40 of 173 photos
Item 1 of 3
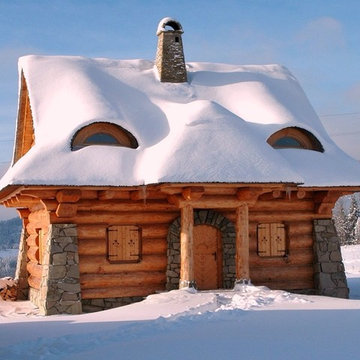
This is an example of a small country exterior in Other with a gable roof.
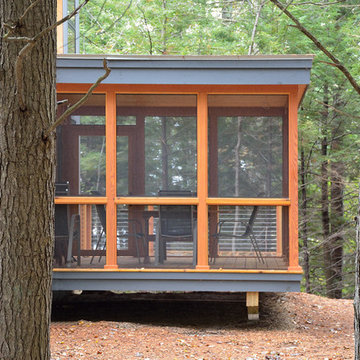
David Matero
Photo of a small contemporary two-storey exterior in Portland Maine with a flat roof.
Photo of a small contemporary two-storey exterior in Portland Maine with a flat roof.
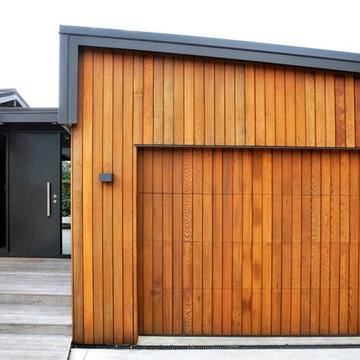
An entry area marks the separation between the old house and the new extension. The cedar runs from the new external wall through the internal space.
Photographer: Kim Neville
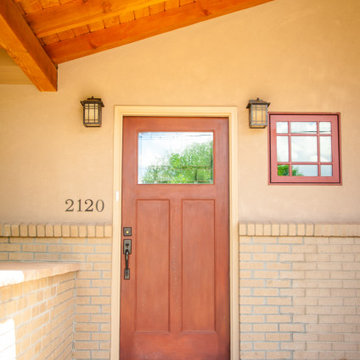
This is an example of a small arts and crafts one-storey brick beige house exterior in Other with a gable roof and a shingle roof.
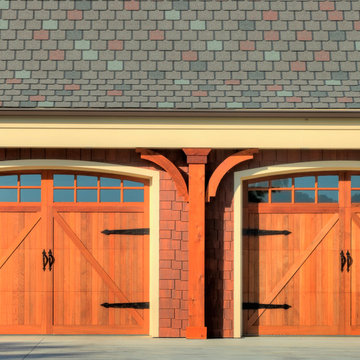
Exterior wood garage door
This is an example of a small arts and crafts one-storey brown exterior in Orlando with wood siding.
This is an example of a small arts and crafts one-storey brown exterior in Orlando with wood siding.
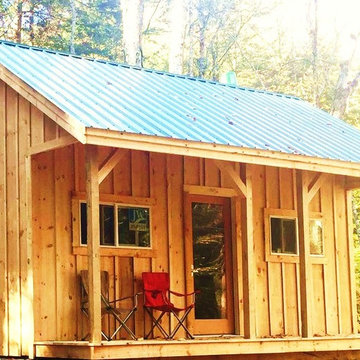
The Vermont Cottage continues to be one of our most popular designs - mostly because the kits ship free* in the continental US and Eastern Canada & the estimated assembly time to build this 16' x 20' cabin is only 2 people, 40 hours.
diy plans $49.95
* http://jamaicacottageshop.com/free-shipping/
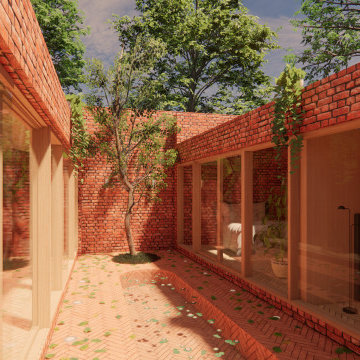
A courtyard home, made in the walled garden of a victorian terrace house off New Walk, Beverley. The home is made from reclaimed brick, cross-laminated timber and a planted lawn which makes up its biodiverse roof.
Occupying a compact urban site, surrounded by neighbours and walls on all sides, the home centres on a solar courtyard which brings natural light, air and views to the home, not unlike the peristyles of Roman Pompeii.
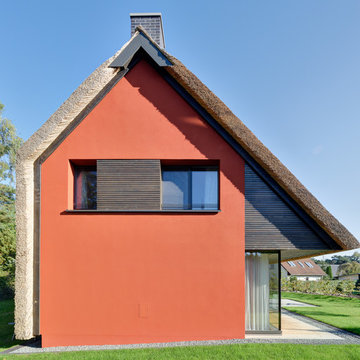
Architektur: Möhring Architekten
Fotos: Stefan Melchior
Inspiration for a small contemporary two-storey red exterior in Berlin with a gable roof and mixed siding.
Inspiration for a small contemporary two-storey red exterior in Berlin with a gable roof and mixed siding.

Good design comes in all forms, and a play house is no exception. When asked if we could come up with a little something for our client's daughter and her friends that also complimented the main house, we went to work. Complete with monkey bars, a swing, built-in table & bench, & a ladder up a cozy loft - this spot is a place for the imagination to be set free...and all within easy view while the parents hang with friends on the deck and whip up a little something in the outdoor kitchen.
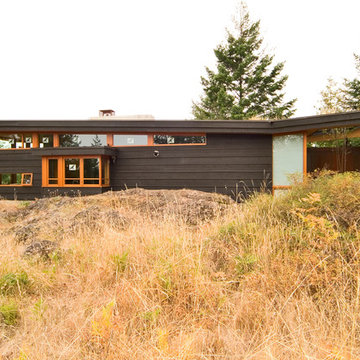
Photographer: Michael Skott
Design ideas for a small modern one-storey grey exterior in Seattle with mixed siding and a butterfly roof.
Design ideas for a small modern one-storey grey exterior in Seattle with mixed siding and a butterfly roof.
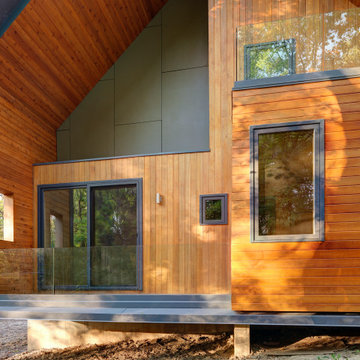
This is an example of a small modern two-storey grey house exterior in Detroit with metal siding and a metal roof.
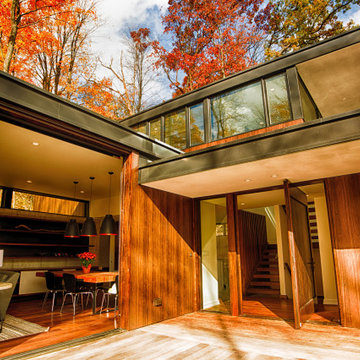
The client’s request was quite common - a typical 2800 sf builder home with 3 bedrooms, 2 baths, living space, and den. However, their desire was for this to be “anything but common.” The result is an innovative update on the production home for the modern era, and serves as a direct counterpoint to the neighborhood and its more conventional suburban housing stock, which focus views to the backyard and seeks to nullify the unique qualities and challenges of topography and the natural environment.
The Terraced House cautiously steps down the site’s steep topography, resulting in a more nuanced approach to site development than cutting and filling that is so common in the builder homes of the area. The compact house opens up in very focused views that capture the natural wooded setting, while masking the sounds and views of the directly adjacent roadway. The main living spaces face this major roadway, effectively flipping the typical orientation of a suburban home, and the main entrance pulls visitors up to the second floor and halfway through the site, providing a sense of procession and privacy absent in the typical suburban home.
Clad in a custom rain screen that reflects the wood of the surrounding landscape - while providing a glimpse into the interior tones that are used. The stepping “wood boxes” rest on a series of concrete walls that organize the site, retain the earth, and - in conjunction with the wood veneer panels - provide a subtle organic texture to the composition.
The interior spaces wrap around an interior knuckle that houses public zones and vertical circulation - allowing more private spaces to exist at the edges of the building. The windows get larger and more frequent as they ascend the building, culminating in the upstairs bedrooms that occupy the site like a tree house - giving views in all directions.
The Terraced House imports urban qualities to the suburban neighborhood and seeks to elevate the typical approach to production home construction, while being more in tune with modern family living patterns.
Overview:
Elm Grove
Size:
2,800 sf,
3 bedrooms, 2 bathrooms
Completion Date:
September 2014
Services:
Architecture, Landscape Architecture
Interior Consultants: Amy Carman Design

Design ideas for a small scandinavian one-storey brown exterior in Other with a gable roof.
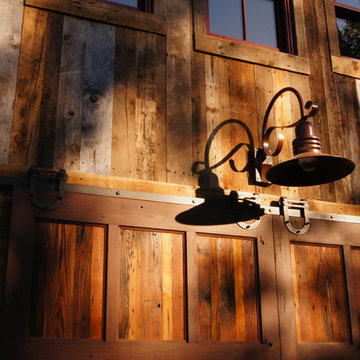
Refined rustic barn near Durango, Colorado with reclaimed barnwood siding, rusted steel and modern finishes. This simple building is super insulated and energy efficient.
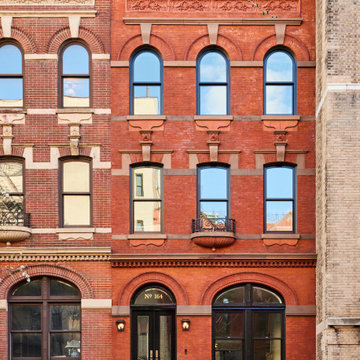
Construction + Design - Construction planning and management, custom millwork & custom furniture design, interior design & art curation by Chango & Co. Completed April 2022.
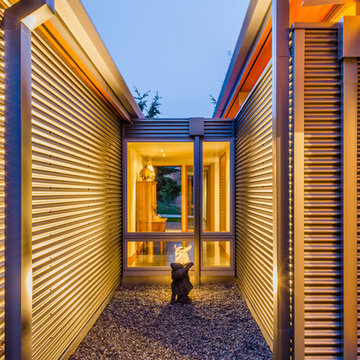
Jay Goodrich
Inspiration for a small contemporary one-storey grey exterior in Seattle with metal siding and a flat roof.
Inspiration for a small contemporary one-storey grey exterior in Seattle with metal siding and a flat roof.
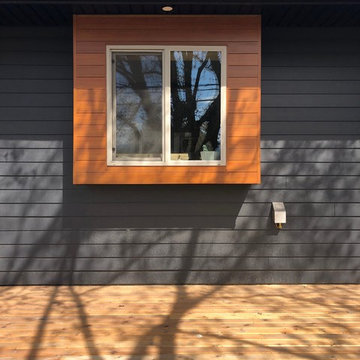
Inspiration for a small contemporary one-storey orange house exterior in Vancouver with metal siding, a hip roof and a shingle roof.
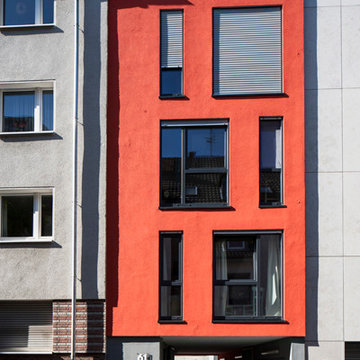
Bildnachweis: Michael Maurer
Design ideas for a small contemporary three-storey stucco red apartment exterior in Cologne with a flat roof.
Design ideas for a small contemporary three-storey stucco red apartment exterior in Cologne with a flat roof.
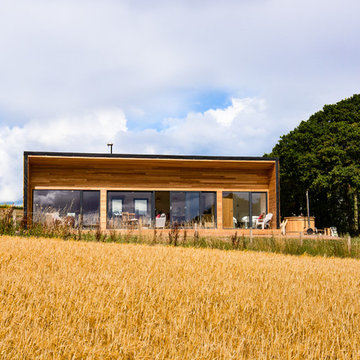
Tracey Bloxham, Inside Story Photography
This is an example of a small contemporary one-storey beige house exterior in Other with wood siding, a clipped gable roof and a shingle roof.
This is an example of a small contemporary one-storey beige house exterior in Other with wood siding, a clipped gable roof and a shingle roof.
Small Exterior Design Ideas
2
