Small Exterior Design Ideas
Refine by:
Budget
Sort by:Popular Today
1 - 20 of 4,730 photos
Item 1 of 3

The rear extension is expressed as a simple gable form. The addition steps out to the full width of the block, and accommodates a second bathroom in addition to a tiny shed accessed on the rear facade.
The remaining 2/3 of the facade is expressed as a recessed opening with sliding doors and a gable window.

These contemporary accessory dwelling unit plans deliver an indoor-outdoor living space consisting of an open-plan kitchen, dining, living, laundry as also include two bedrooms all contained in 753 square feet. The design also incorporates 452 square feet of alfresco and terrace sun drenched external area are ideally suited to extended family visits or a separate artist’s studio. The size of the accessory dwelling unit plans harmonize with the local authority planning schemes that contain clauses for secondary ancillary dwellings. When correctly orientated on the site, the raking ceilings of the accessory dwelling unit plans conform to passive solar design principles and ensure solar heat gain during the cooler winter months.
The accessory dwelling unit plans recognize the importance on sustainability and energy-efficient design principles, achieving passive solar design principles by catching the winter heat gain when the sun is at lower azimuth and storing the radiant energy in the thermal mass of the reinforced concrete slab that operates as the heat sink. The calculated sun shading eliminates the worst of the summer heat gain through the accessory dwelling unit plans fenestration while awning highlight windows vent stale hot air along the southern elevation employing ‘stack effect’ ventilation.

This is the renovated design which highlights the vaulted ceiling that projects through to the exterior.
Photo of a small midcentury one-storey grey house exterior in Chicago with concrete fiberboard siding, a hip roof, a shingle roof, a grey roof and clapboard siding.
Photo of a small midcentury one-storey grey house exterior in Chicago with concrete fiberboard siding, a hip roof, a shingle roof, a grey roof and clapboard siding.
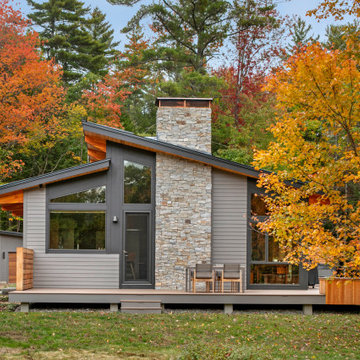
With a grand total of 1,247 square feet of living space, the Lincoln Deck House was designed to efficiently utilize every bit of its floor plan. This home features two bedrooms, two bathrooms, a two-car detached garage and boasts an impressive great room, whose soaring ceilings and walls of glass welcome the outside in to make the space feel one with nature.
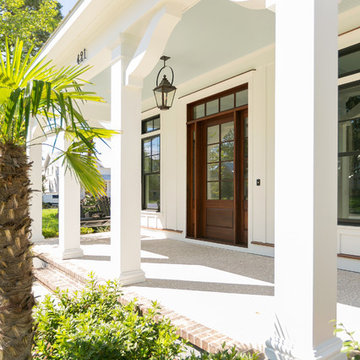
Small two-storey white house exterior in Charleston with concrete fiberboard siding, a gable roof and a metal roof.
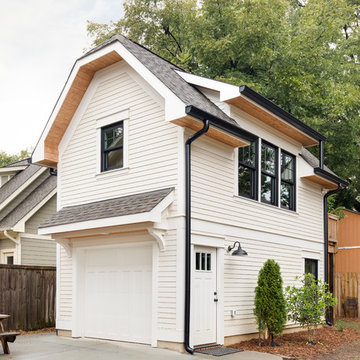
This is an example of a small arts and crafts two-storey white house exterior in Charlotte with concrete fiberboard siding, a gable roof and a shingle roof.
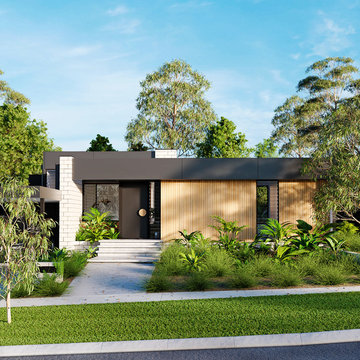
Small contemporary one-storey multi-coloured house exterior in Perth with a flat roof, a metal roof and mixed siding.
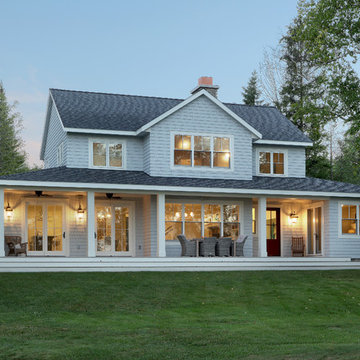
Builder: Boone Construction
Photographer: M-Buck Studio
This lakefront farmhouse skillfully fits four bedrooms and three and a half bathrooms in this carefully planned open plan. The symmetrical front façade sets the tone by contrasting the earthy textures of shake and stone with a collection of crisp white trim that run throughout the home. Wrapping around the rear of this cottage is an expansive covered porch designed for entertaining and enjoying shaded Summer breezes. A pair of sliding doors allow the interior entertaining spaces to open up on the covered porch for a seamless indoor to outdoor transition.
The openness of this compact plan still manages to provide plenty of storage in the form of a separate butlers pantry off from the kitchen, and a lakeside mudroom. The living room is centrally located and connects the master quite to the home’s common spaces. The master suite is given spectacular vistas on three sides with direct access to the rear patio and features two separate closets and a private spa style bath to create a luxurious master suite. Upstairs, you will find three additional bedrooms, one of which a private bath. The other two bedrooms share a bath that thoughtfully provides privacy between the shower and vanity.
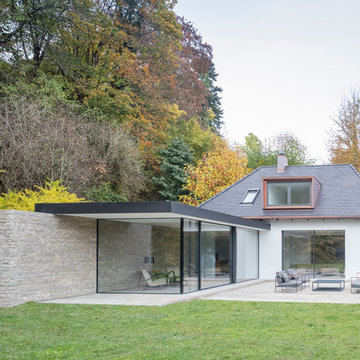
Inspiration for a small modern one-storey white house exterior in Munich with mixed siding.
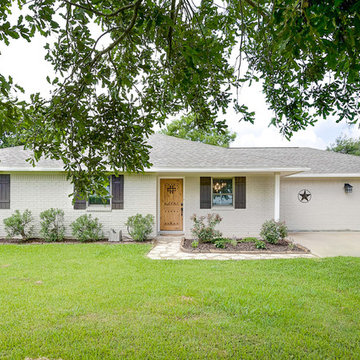
Ranch style house with white brick exterior, black shutters, grey shingle roof, natural stone walkway, and natural wood front door. Jennifer Vera Photography.
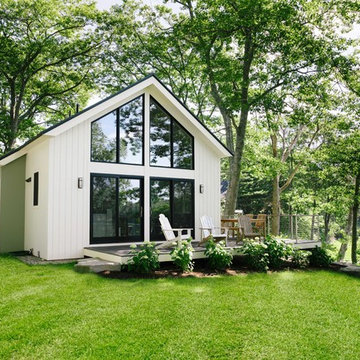
Integrity from Marvin Windows and Doors open this tiny house up to a larger-than-life ocean view.
Small country two-storey white exterior in Portland Maine with a metal roof and a gable roof.
Small country two-storey white exterior in Portland Maine with a metal roof and a gable roof.
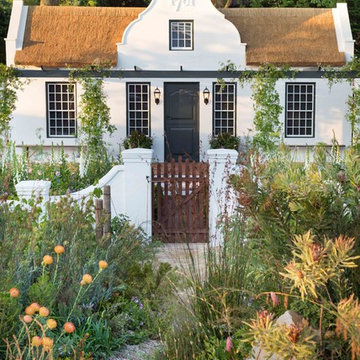
Mimi Connolly
Photo of a small country two-storey white house exterior in London with a gable roof.
Photo of a small country two-storey white house exterior in London with a gable roof.
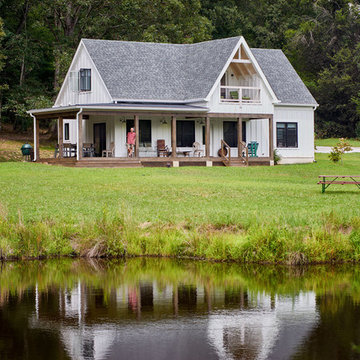
Bruce Cole Photography
Small country white house exterior in Other with a gable roof and a shingle roof.
Small country white house exterior in Other with a gable roof and a shingle roof.
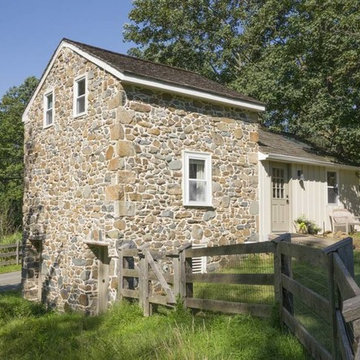
Photo of a small traditional two-storey beige house exterior in Philadelphia with stone veneer, a gable roof and a shingle roof.
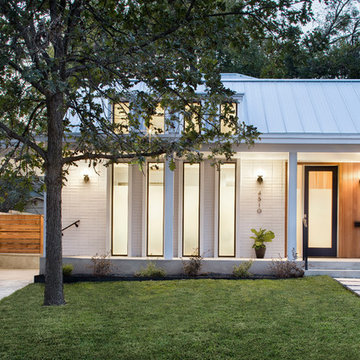
Inspiration for a small contemporary one-storey white house exterior in Austin with mixed siding, a gable roof and a metal roof.
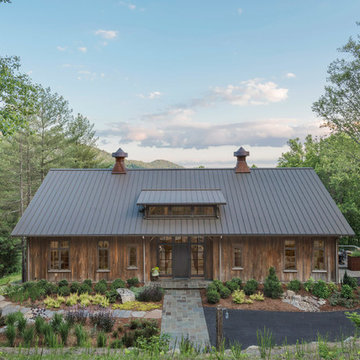
We used the timber frame of a century old barn to build this rustic modern house. The barn was dismantled, and reassembled on site. Inside, we designed the home to showcase as much of the original timber frame as possible.
Photography by Todd Crawford
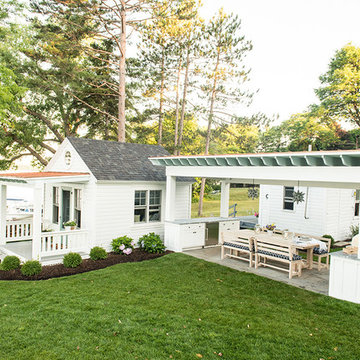
Out door Pergola photo: Alice G Patterson
Design ideas for a small traditional one-storey white exterior in Burlington with wood siding and a hip roof.
Design ideas for a small traditional one-storey white exterior in Burlington with wood siding and a hip roof.
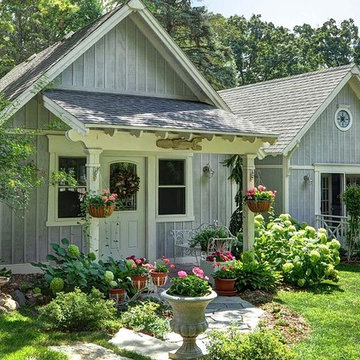
Twin Pines Enchanted Cottage Adorned With Perennial Gardens, Flagstone Walkway, Corbels & Stained Glass Window
This is an example of a small country one-storey grey exterior in Milwaukee with wood siding.
This is an example of a small country one-storey grey exterior in Milwaukee with wood siding.
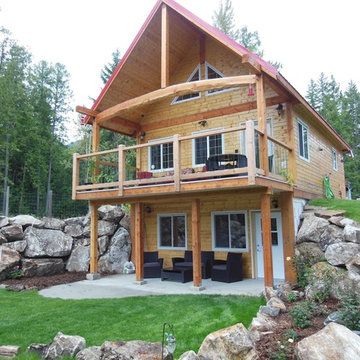
Beautiful custom Knotty Pine Cabin package built on a walk-out basement.
Design ideas for a small country two-storey exterior in Edmonton with wood siding.
Design ideas for a small country two-storey exterior in Edmonton with wood siding.
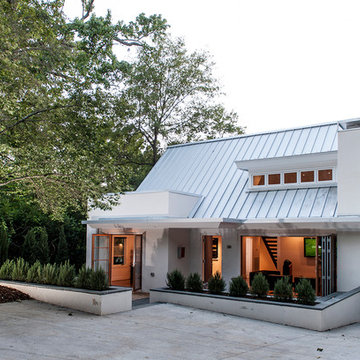
Inspiration for a small transitional two-storey stucco white house exterior in Birmingham with a gable roof and a metal roof.
Small Exterior Design Ideas
1