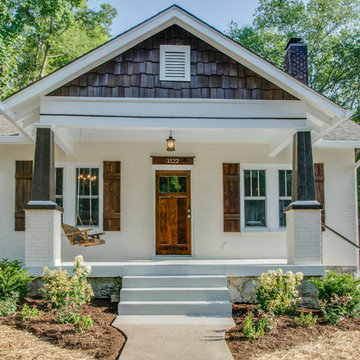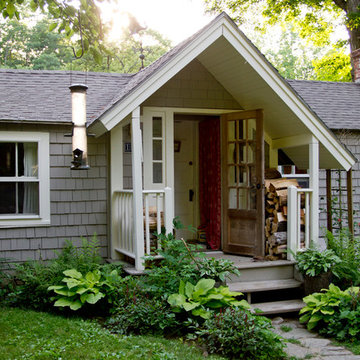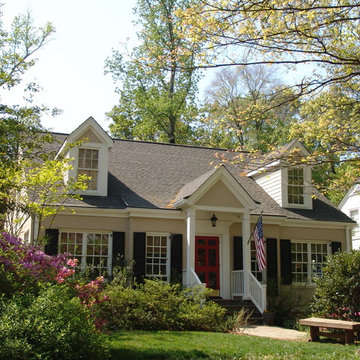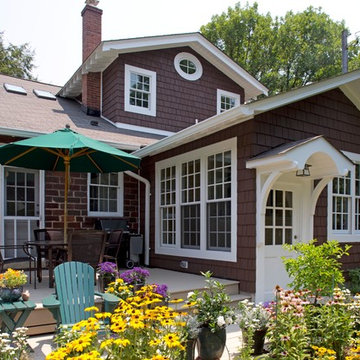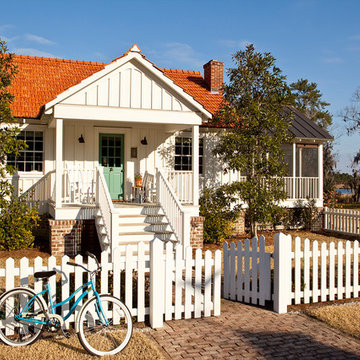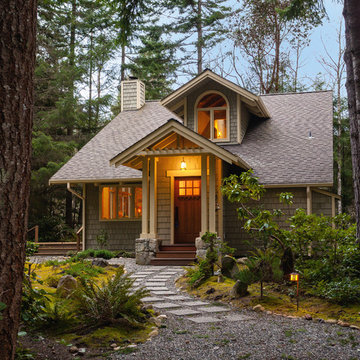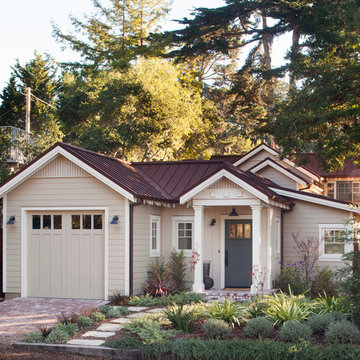Small Exterior Design Ideas
Refine by:
Budget
Sort by:Popular Today
1 - 16 of 16 photos
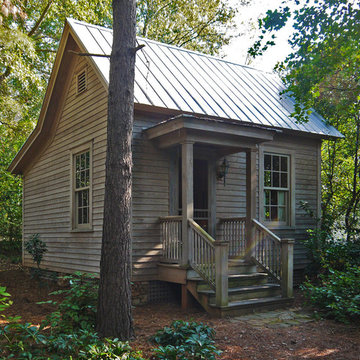
Joseph Smith
Photo of a small country exterior in Atlanta with wood siding and a gable roof.
Photo of a small country exterior in Atlanta with wood siding and a gable roof.

Small arts and crafts two-storey green exterior in DC Metro with wood siding and a gable roof.
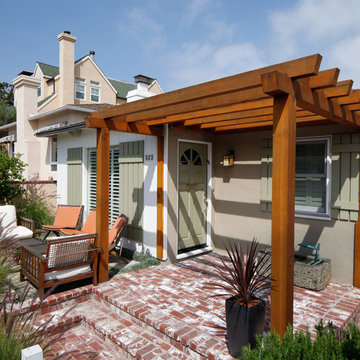
1920's Beach Bungalow was revised to provide enlarged seating at front yard, Pergola at entry, new color pallet to coordinate with existing brick, water features to mitigate traffic noise, and revised landscaping. David Patterson Photography
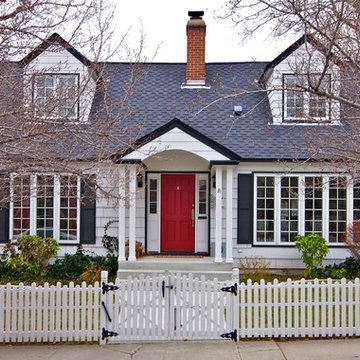
Full Renovation of Old Southwest Reno Home
Inspiration for a small traditional exterior in Other.
Inspiration for a small traditional exterior in Other.
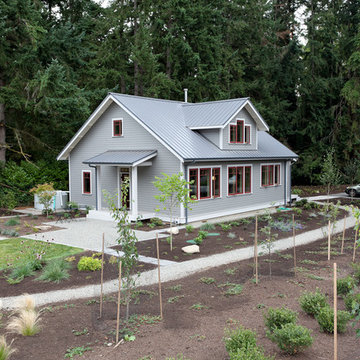
Photo of a small traditional two-storey grey exterior in Seattle with a gable roof.
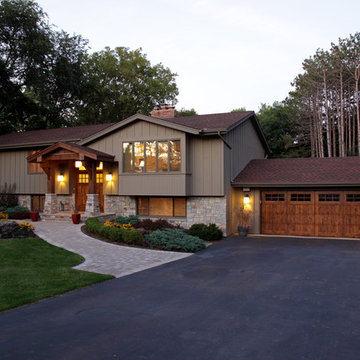
How do you make a split entry not look like a split entry?
Several challenges presented themselves when designing the new entry/portico. The homeowners wanted to keep the large transom window above the front door and the need to address “where is” the front entry and of course, curb appeal.
With the addition of the new portico, custom built cedar beams and brackets along with new custom made cedar entry and garage doors added warmth and style.
Final touches of natural stone, a paver stoop and walkway, along professionally designed landscaping.
This home went from ordinary to extraordinary!
Architecture was done by KBA Architects in Minneapolis.
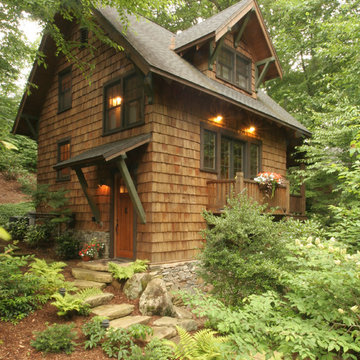
Chris Ermides
This is an example of a small country two-storey brown exterior in Other with wood siding and a gable roof.
This is an example of a small country two-storey brown exterior in Other with wood siding and a gable roof.
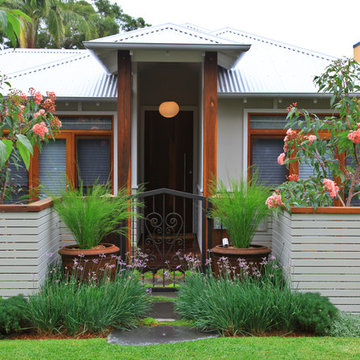
With the emphasis on the entry to the property, two formal rust urns were used as accents and to provide a dramatic entry to the property especially when entering at night.
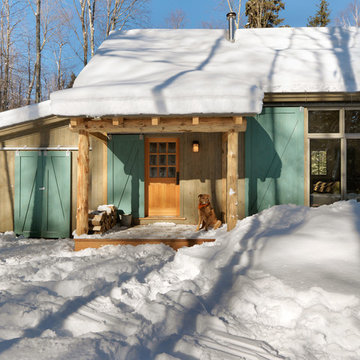
photos by Susan Teare • www.susanteare.com
Small country one-storey beige exterior in Burlington with wood siding and a gable roof.
Small country one-storey beige exterior in Burlington with wood siding and a gable roof.
Small Exterior Design Ideas
1
