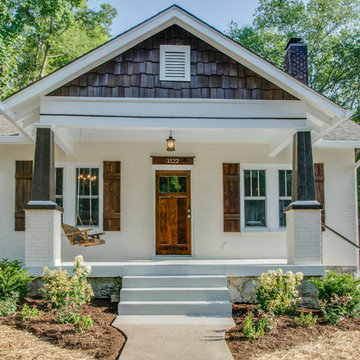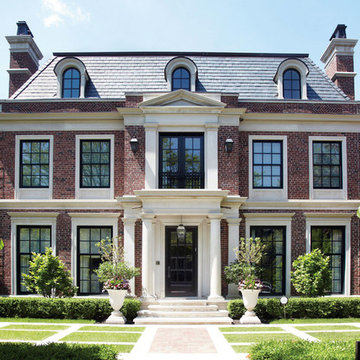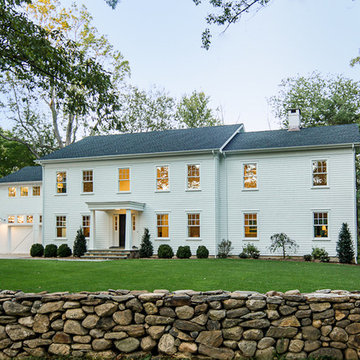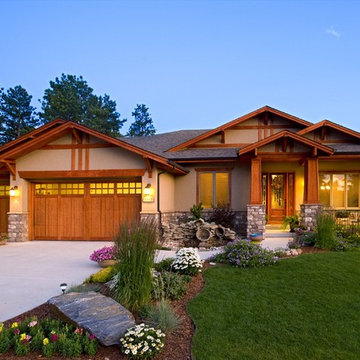Exterior Design Ideas
Refine by:
Budget
Sort by:Popular Today
1 - 20 of 456 photos
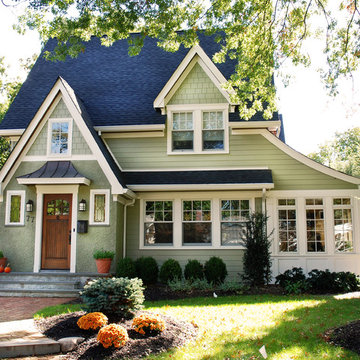
Large arts and crafts two-storey green house exterior in New York with wood siding and a shingle roof.
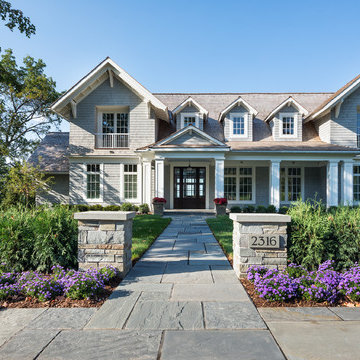
LANDMARK PHOTOGRAPHY
Photo of a beach style two-storey grey house exterior in Minneapolis with a gable roof and a shingle roof.
Photo of a beach style two-storey grey house exterior in Minneapolis with a gable roof and a shingle roof.
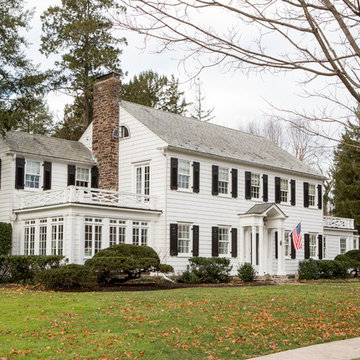
Tom Grimes
This is an example of a large traditional white house exterior in New York with a gable roof and a shingle roof.
This is an example of a large traditional white house exterior in New York with a gable roof and a shingle roof.
Find the right local pro for your project
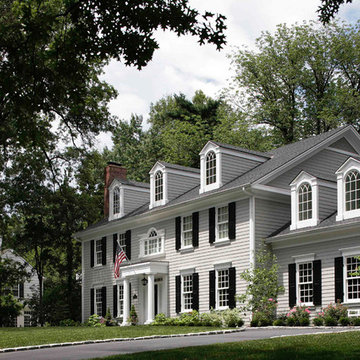
Important: Houzz content often includes “related photos” and “sponsored products.” Products tagged or listed by Houzz are not Gahagan-Eddy product, nor have they been approved by Gahagan-Eddy or any related professionals.
Please direct any questions about our work to socialmedia@gahagan-eddy.com.
Thank you.
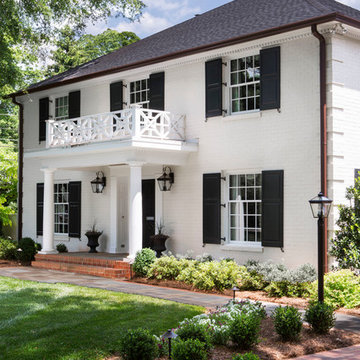
Jim Schmid Photography
This is an example of a traditional two-storey brick white exterior in Charlotte with a hip roof.
This is an example of a traditional two-storey brick white exterior in Charlotte with a hip roof.

www.brandoninteriordesign.co.uk
You don't get a second chance to make a first impression !! The front door of this grand country house has been given a new lease of life by painting the outdated "orange" wood in a bold and elegant green. The look is further enhanced by the topiary in antique stone plant holders.
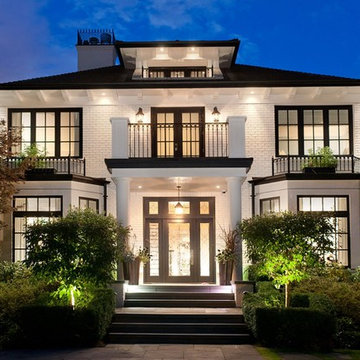
Photo of a mid-sized traditional three-storey brick white exterior in Vancouver with a hip roof.
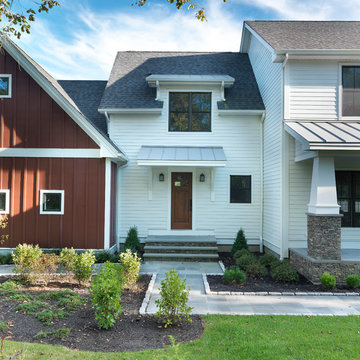
This is an example of a country two-storey exterior in Providence with wood siding.
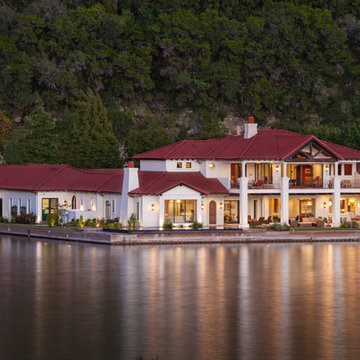
Photography by: Coles Hairston
Mediterranean two-storey white exterior in Austin with a hip roof.
Mediterranean two-storey white exterior in Austin with a hip roof.
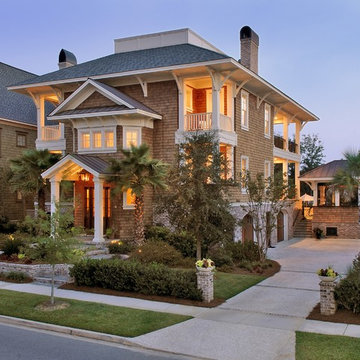
Tripp Smith
Design ideas for a large beach style three-storey brown house exterior in Charleston with wood siding, a hip roof, a mixed roof, a grey roof and shingle siding.
Design ideas for a large beach style three-storey brown house exterior in Charleston with wood siding, a hip roof, a mixed roof, a grey roof and shingle siding.
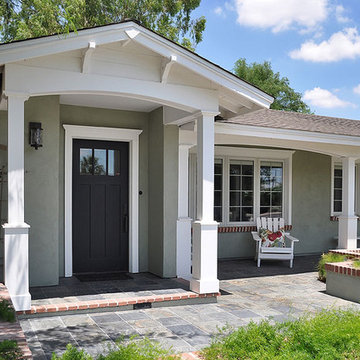
Traditional french country/ craftsman exterior elevation.
Keywords: French Country Entry, Craftsman Entry, Front Elevation, Stucco, White Trim, Exterior Corbels, Pella Windows, Pella Designer Series with blinds, Exterior Window Trim, Pella Front Door, Craftsman Front Door, decorative post, patio, Arcadia Remodel, Phoenix Remodel.
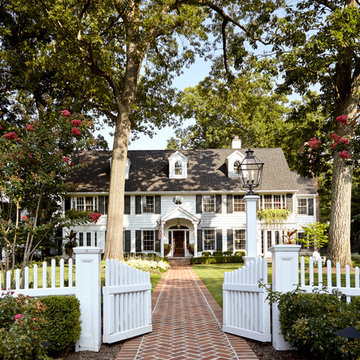
This is an example of a large traditional three-storey white exterior in New York with wood siding and a gable roof.
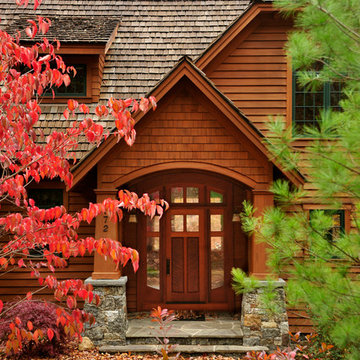
Arts & Crafts
Inspiration for a traditional brown exterior in Cincinnati with wood siding.
Inspiration for a traditional brown exterior in Cincinnati with wood siding.
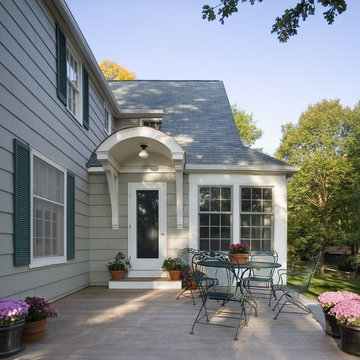
A 400 square foot two-story addition and deck were tucked onto the back of his charming 1940’s 1-1/2 story colonial revival home, providing a new vaulted master bathroom and family room. The classic layout and character of the home were enhanced by remodeling the kitchen and opening it up to the new family room, which includes a wall of large windows overlooking the back yard. Photo by Andrea Rugg.
Exterior Design Ideas
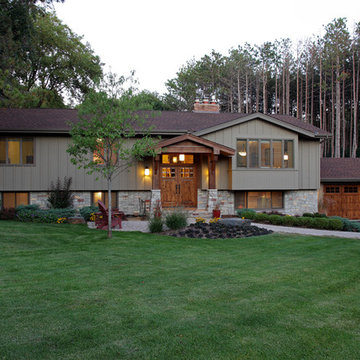
How do you make a split entry not look like a split entry?
Several challenges presented themselves when designing the new entry/portico. The homeowners wanted to keep the large transom window above the front door and the need to address “where is” the front entry and of course, curb appeal.
With the addition of the new portico, custom built cedar beams and brackets along with new custom made cedar entry and garage doors added warmth and style.
Final touches of natural stone, a paver stoop and walkway, along professionally designed landscaping.
This home went from ordinary to extraordinary!
1

