Small Exterior Design Ideas with a Hip Roof
Refine by:
Budget
Sort by:Popular Today
1 - 20 of 1,383 photos
Item 1 of 3
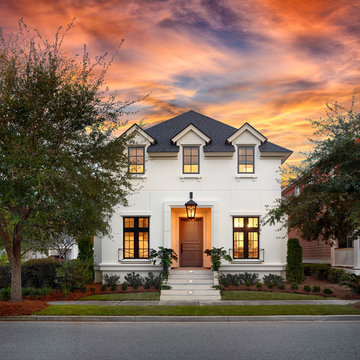
Small transitional two-storey stucco white house exterior in Charleston with a hip roof and a shingle roof.
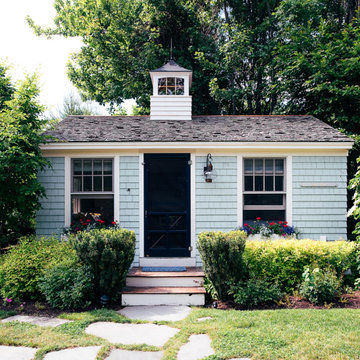
A tiny waterfront house in Kennebunkport, Maine.
Photos by James R. Salomon
Design ideas for a small beach style one-storey blue exterior in Portland Maine with wood siding, a hip roof and a shingle roof.
Design ideas for a small beach style one-storey blue exterior in Portland Maine with wood siding, a hip roof and a shingle roof.

This is the renovated design which highlights the vaulted ceiling that projects through to the exterior.
Photo of a small midcentury one-storey grey house exterior in Chicago with concrete fiberboard siding, a hip roof, a shingle roof, a grey roof and clapboard siding.
Photo of a small midcentury one-storey grey house exterior in Chicago with concrete fiberboard siding, a hip roof, a shingle roof, a grey roof and clapboard siding.
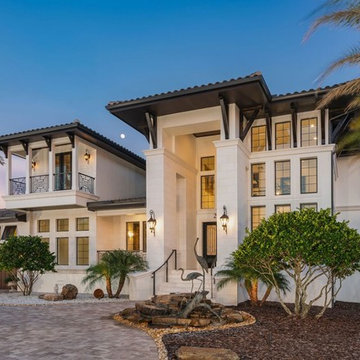
Rich Montalbano
This is an example of a small mediterranean two-storey stucco white house exterior in Tampa with a hip roof and a metal roof.
This is an example of a small mediterranean two-storey stucco white house exterior in Tampa with a hip roof and a metal roof.
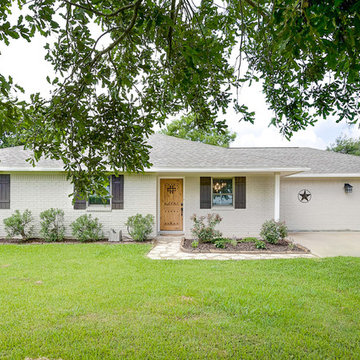
Ranch style house with white brick exterior, black shutters, grey shingle roof, natural stone walkway, and natural wood front door. Jennifer Vera Photography.
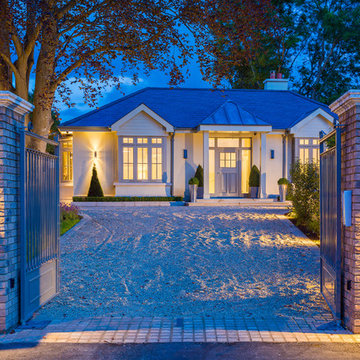
Design ideas for a small transitional one-storey stucco white house exterior in Dublin with a hip roof and a shingle roof.
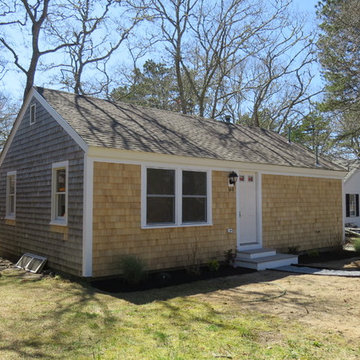
Inspiration for a small country one-storey blue house exterior in Boston with vinyl siding, a hip roof and a shingle roof.
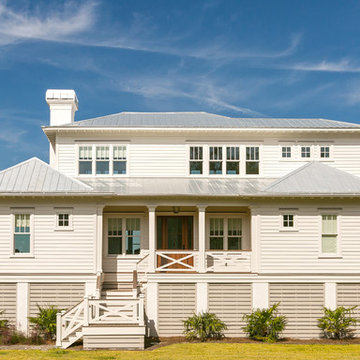
Front of two story craftsman coastal cottage home built in 2016 by Sea Island Builders. White hardie exterior with Anderson impact windows and metal roof.
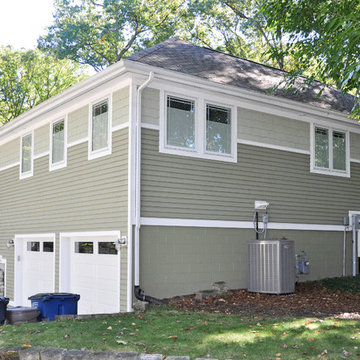
Northwest corner of house showing existing sunken garage and entry in the distance.
Photos by Architect, edited by PGP Creative Photography
This is an example of a small transitional two-storey green exterior in Chicago with wood siding and a hip roof.
This is an example of a small transitional two-storey green exterior in Chicago with wood siding and a hip roof.
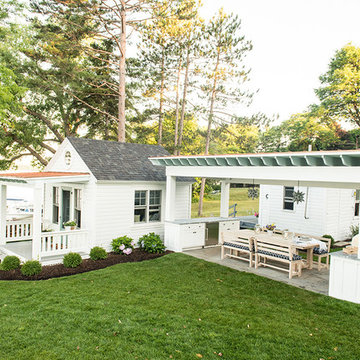
Out door Pergola photo: Alice G Patterson
Design ideas for a small traditional one-storey white exterior in Burlington with wood siding and a hip roof.
Design ideas for a small traditional one-storey white exterior in Burlington with wood siding and a hip roof.
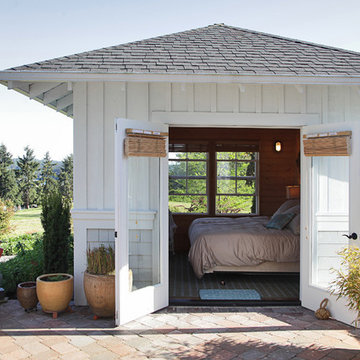
DESIGN: Eric Richmond, Flat Rock Productions;
BUILDER: Miller Custom Construction;
PHOTO: Stadler Studio
This is an example of a small beach style one-storey exterior in Seattle with wood siding and a hip roof.
This is an example of a small beach style one-storey exterior in Seattle with wood siding and a hip roof.
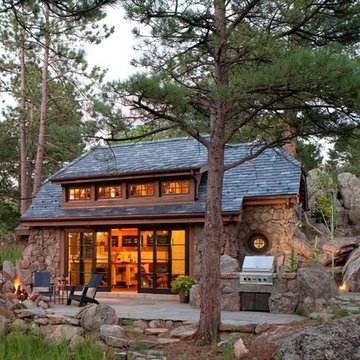
This award-winning and intimate cottage was rebuilt on the site of a deteriorating outbuilding. Doubling as a custom jewelry studio and guest retreat, the cottage’s timeless design was inspired by old National Parks rough-stone shelters that the owners had fallen in love with. A single living space boasts custom built-ins for jewelry work, a Murphy bed for overnight guests, and a stone fireplace for warmth and relaxation. A cozy loft nestles behind rustic timber trusses above. Expansive sliding glass doors open to an outdoor living terrace overlooking a serene wooded meadow.
Photos by: Emily Minton Redfield
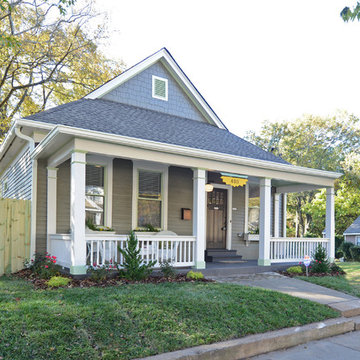
Remodeled exterior of former derelict property in the Grant Park Historic District of Atlanta, GA
Inspiration for a small traditional one-storey grey house exterior in Atlanta with wood siding, a hip roof and a shingle roof.
Inspiration for a small traditional one-storey grey house exterior in Atlanta with wood siding, a hip roof and a shingle roof.

This is an example of a small modern one-storey grey house exterior in Seattle with wood siding, a hip roof, a shingle roof and a black roof.
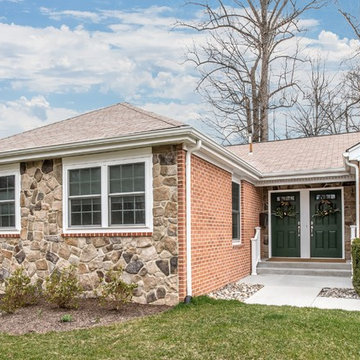
Design ideas for a small traditional one-storey red exterior in DC Metro with mixed siding, a hip roof and a shingle roof.
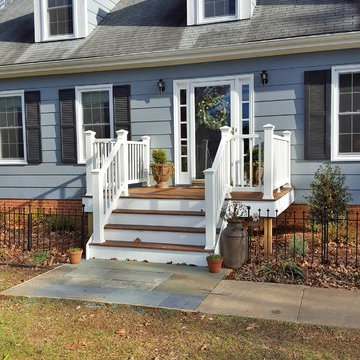
Inspiration for a small traditional two-storey blue house exterior in Other with vinyl siding, a hip roof and a shingle roof.

Inspiration for a small midcentury one-storey stucco grey house exterior in Los Angeles with a hip roof, a shingle roof and a grey roof.

This is the renovated design which highlights the vaulted ceiling that projects through to the exterior.
Photo of a small midcentury one-storey grey house exterior in Chicago with concrete fiberboard siding, a hip roof, a shingle roof, a grey roof and clapboard siding.
Photo of a small midcentury one-storey grey house exterior in Chicago with concrete fiberboard siding, a hip roof, a shingle roof, a grey roof and clapboard siding.

In the quite streets of southern Studio city a new, cozy and sub bathed bungalow was designed and built by us.
The white stucco with the blue entrance doors (blue will be a color that resonated throughout the project) work well with the modern sconce lights.
Inside you will find larger than normal kitchen for an ADU due to the smart L-shape design with extra compact appliances.
The roof is vaulted hip roof (4 different slopes rising to the center) with a nice decorative white beam cutting through the space.
The bathroom boasts a large shower and a compact vanity unit.
Everything that a guest or a renter will need in a simple yet well designed and decorated garage conversion.
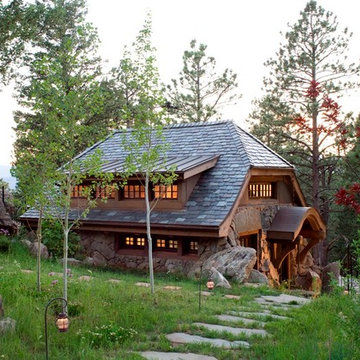
This award-winning and intimate cottage was rebuilt on the site of a deteriorating outbuilding. Doubling as a custom jewelry studio and guest retreat, the cottage’s timeless design was inspired by old National Parks rough-stone shelters that the owners had fallen in love with. A single living space boasts custom built-ins for jewelry work, a Murphy bed for overnight guests, and a stone fireplace for warmth and relaxation. A cozy loft nestles behind rustic timber trusses above. Expansive sliding glass doors open to an outdoor living terrace overlooking a serene wooded meadow.
Photos by: Emily Minton Redfield
Small Exterior Design Ideas with a Hip Roof
1