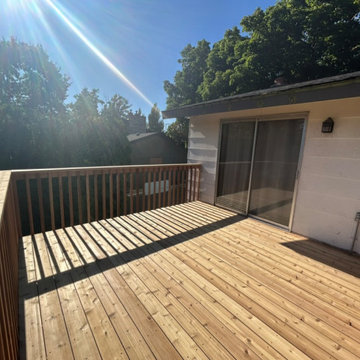Small First Floor Deck Design Ideas
Refine by:
Budget
Sort by:Popular Today
141 - 160 of 231 photos
Item 1 of 3
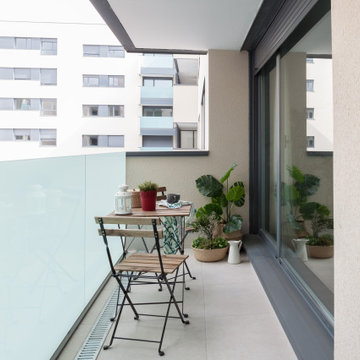
Se trata de un piso de 2 dormitorios, salón comedor, cocina, 2 baños y una pequeña terraza. Los requisitos fueron sencillos: un estilo neutro, con un toque de color que le diera su propia personalidad, y con elementos muy funcionales que hicieran fácil el día a día en estos tiempos que corren.
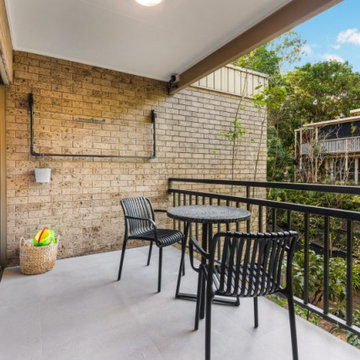
The back deck offers a quiet spot for morning coffee on the terrazzo table. The deck is accessible from both bedrooms. The fold out clothesline is conveniently placed so that beach towels can be hung out of sight rather than over the front handrail of the unit.
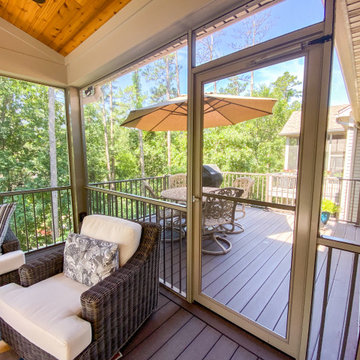
A covered composite deck with a Heartlands Screen System and an open deck. This screen room includes a Gerkin Screen Swinging Door. The open deck includes Westbury Railing. The decking is Duxx Bak composite decking and the ceiling of the covered room is stained cedar.
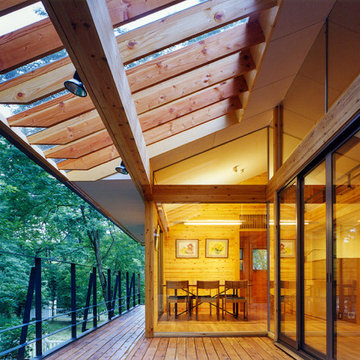
Design ideas for a small scandinavian first floor deck in Tokyo with a roof extension and metal railing.
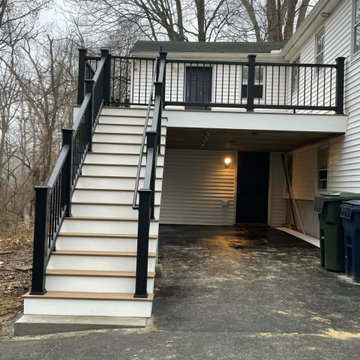
Check out this new TimberTech backyard deck we finished in Marlborough, MA! ? This deck features TimberTech by Azek Prime Collection Coconut Husk deck boards in a picture-framed design with Trex Select black railings and black aluminum balusters. ?✨
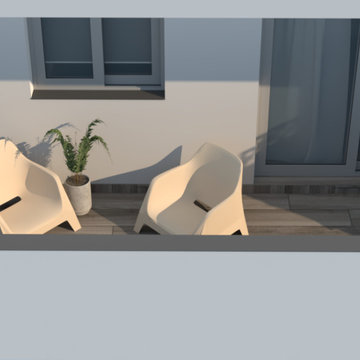
PROPUESTA 1.
En esta terraza le propongo a los clientes 3 opciones (de bajo presupuesto en cuanto a los muebles y decoración como ellos me pedían)
En esta primera propuesta, nos encontramos con un set de mesita y 2 sillas en madera con detalles en hierro negro. Justo en la pared trasera, colocaremos una jardinera de pared con plantas artificiales para no tener que poner maceteros. Y en la esquina una gran planta.
Justo en el centro de los dos ventanales por los que se accede a la terraza, colocaremos dos sillones de exterior en beige con una mesita auxiliar y planta pequeña.
Por último, en la otra esquina, pondremos un olivo (puesto que la clienta es muy fan de ellos y es lo que más ilusión le hace) junto con unos candelabros que usaremos como lámparas.
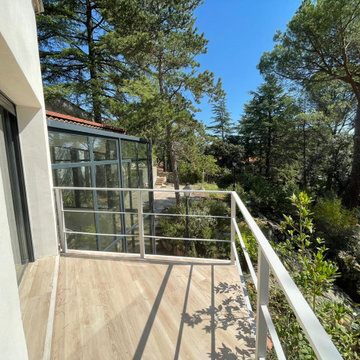
Ampliación y reforma de vivienda unifamiliar en la Sierra de Madrid. Se ha renovado todo el interior combinando un estilo moderno con la arquitectura tradicional de piedra de la zona.
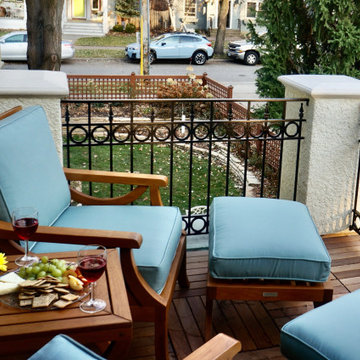
This gem on Minnehaha Parkway in Minneapolis features a seamless addition to a classic Tudor home. The scope of work included expanding a one-car garage into a two-car with plenty of storage, creating a primary bedroom above the garage and converting an existing bedroom into a primary bath to complete the suite. Architect: Brian Falk of Brickhouse Architects, Minneapolis. Photos by Greg Schmidt.
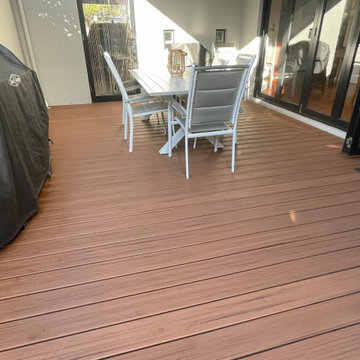
Soft under foot and very low maintenance, composite decking is the perfect solution for a small courtyard
Design ideas for a small modern side yard and first floor deck in Perth.
Design ideas for a small modern side yard and first floor deck in Perth.
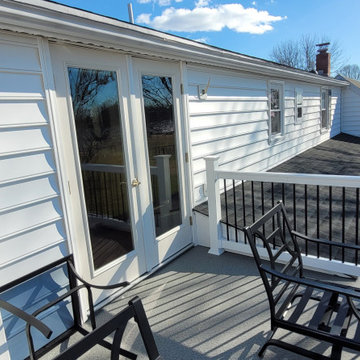
Just inside the door is the Owner's Suite. The new roof deck is a wonderful private refuge.
Photo of a small traditional rooftop and first floor deck in Baltimore with with privacy feature, no cover and mixed railing.
Photo of a small traditional rooftop and first floor deck in Baltimore with with privacy feature, no cover and mixed railing.
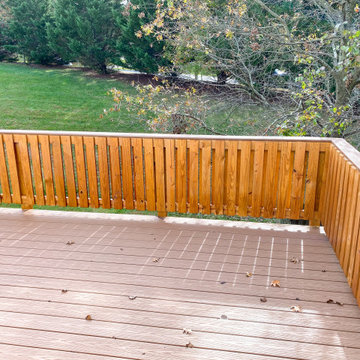
Client wanted to give her new deck a facelift with fresh stain.
After
This is an example of a small traditional backyard and first floor deck in Baltimore with wood railing.
This is an example of a small traditional backyard and first floor deck in Baltimore with wood railing.
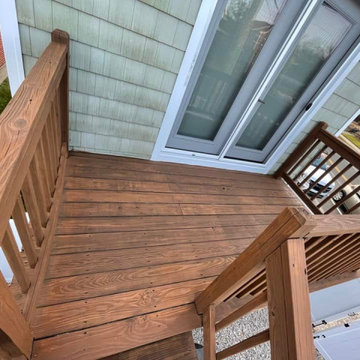
This is an example of a small backyard and first floor deck in Bridgeport with with privacy feature, no cover and wood railing.
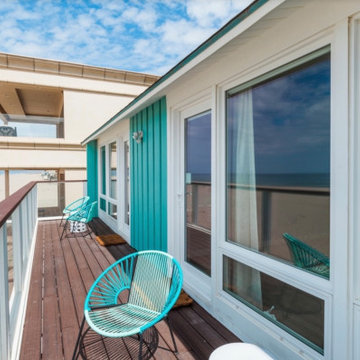
Design ideas for a small contemporary backyard and first floor deck in Los Angeles with mixed railing.
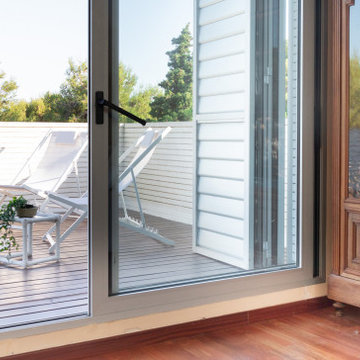
Photo of a small mediterranean first floor deck in Barcelona with no cover and cable railing.
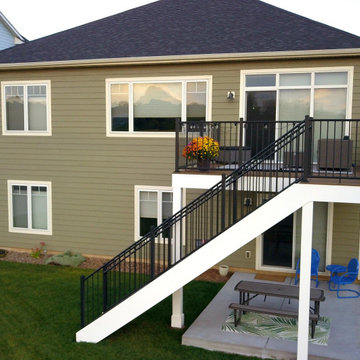
This is an example of a small transitional backyard and first floor deck in Minneapolis with with skirting, no cover and metal railing.
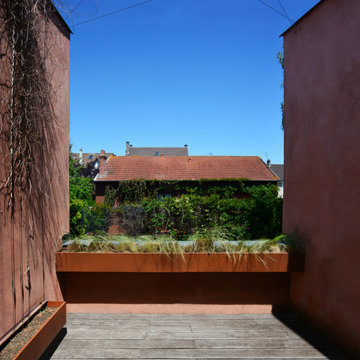
Photo of a small contemporary backyard and first floor deck in Paris with a vertical garden, no cover and mixed railing.
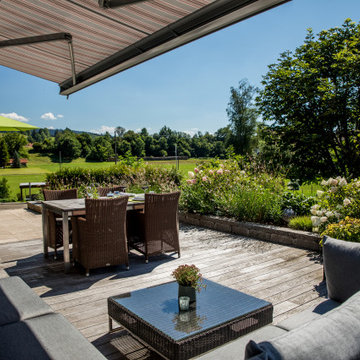
Sonnenverwöhnte Terrasse mit Platz für die ganze Familie!
Inspiration for a small country rooftop and first floor deck in Other with an awning.
Inspiration for a small country rooftop and first floor deck in Other with an awning.
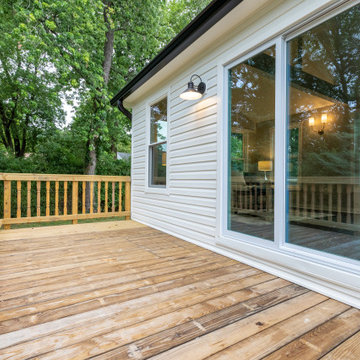
We built a small deck off the living area for outdoor grilling.
Inspiration for a small contemporary backyard and first floor deck in DC Metro with wood railing.
Inspiration for a small contemporary backyard and first floor deck in DC Metro with wood railing.
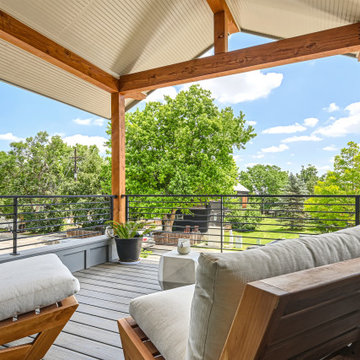
Rodwin Architecture & Skycastle Homes
Location: Louisville, Colorado, USA
This 3,800 sf. modern farmhouse on Roosevelt Ave. in Louisville is lovingly called "Teddy Homesevelt" (AKA “The Ted”) by its owners. The ground floor is a simple, sunny open concept plan revolving around a gourmet kitchen, featuring a large island with a waterfall edge counter. The dining room is anchored by a bespoke Walnut, stone and raw steel dining room storage and display wall. The Great room is perfect for indoor/outdoor entertaining, and flows out to a large covered porch and firepit.
The homeowner’s love their photogenic pooch and the custom dog wash station in the mudroom makes it a delight to take care of her. In the basement there’s a state-of-the art media room, starring a uniquely stunning celestial ceiling and perfectly tuned acoustics. The rest of the basement includes a modern glass wine room, a large family room and a giant stepped window well to bring the daylight in.
The Ted includes two home offices: one sunny study by the foyer and a second larger one that doubles as a guest suite in the ADU above the detached garage.
The home is filled with custom touches: the wide plank White Oak floors merge artfully with the octagonal slate tile in the mudroom; the fireplace mantel and the Great Room’s center support column are both raw steel I-beams; beautiful Doug Fir solid timbers define the welcoming traditional front porch and delineate the main social spaces; and a cozy built-in Walnut breakfast booth is the perfect spot for a Sunday morning cup of coffee.
The two-story custom floating tread stair wraps sinuously around a signature chandelier, and is flooded with light from the giant windows. It arrives on the second floor at a covered front balcony overlooking a beautiful public park. The master bedroom features a fireplace, coffered ceilings, and its own private balcony. Each of the 3-1/2 bathrooms feature gorgeous finishes, but none shines like the master bathroom. With a vaulted ceiling, a stunningly tiled floor, a clean modern floating double vanity, and a glass enclosed “wet room” for the tub and shower, this room is a private spa paradise.
This near Net-Zero home also features a robust energy-efficiency package with a large solar PV array on the roof, a tight envelope, Energy Star windows, electric heat-pump HVAC and EV car chargers.
Small First Floor Deck Design Ideas
8
