Small First Floor Deck Design Ideas
Refine by:
Budget
Sort by:Popular Today
1 - 20 of 231 photos
Item 1 of 3
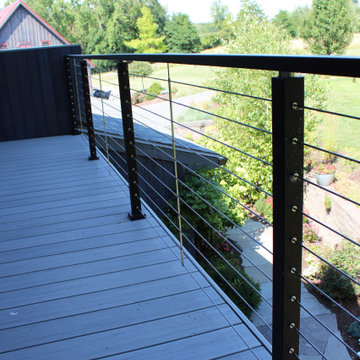
Photo of a small modern rooftop and first floor deck in New York with a roof extension and cable railing.
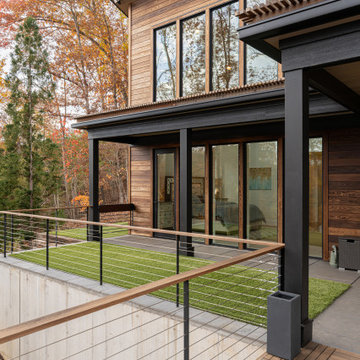
Small modern backyard and first floor deck in Other with a roof extension and cable railing.
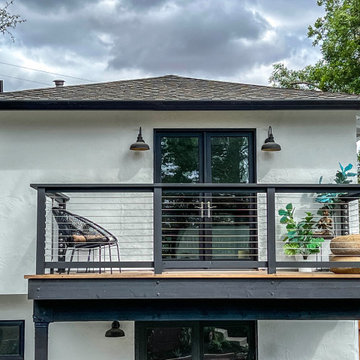
Small contemporary backyard and first floor deck in San Francisco with with privacy feature and cable railing.
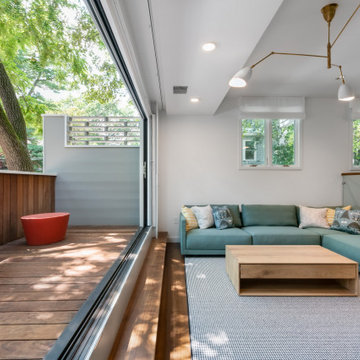
When the door is folded away the ipe deck feels like an extension of the living room. The end wall screen was added to allow more light onto the deck while retaining privacy.
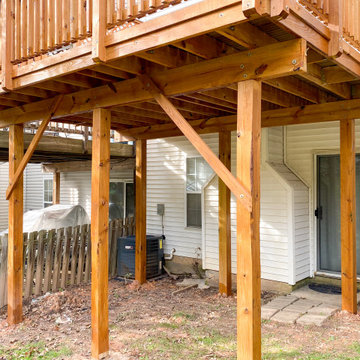
Client wanted to give her new deck a facelift with fresh stain.
After
This is an example of a small traditional backyard and first floor deck in Baltimore with wood railing.
This is an example of a small traditional backyard and first floor deck in Baltimore with wood railing.
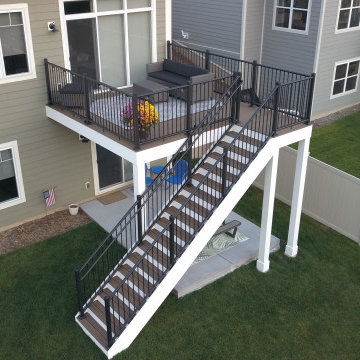
This is an example of a small transitional backyard and first floor deck in Minneapolis with with skirting, no cover and metal railing.
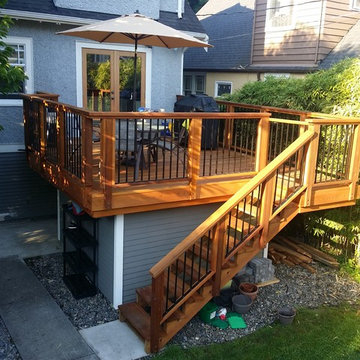
Custom designed and installed Cedar deck in Nanaimo.
Whether your budget is big or small, our home improvement contractors specialize in building decks, pergolas, porches, patios and other carpentry projects that will make the outside of your home a pleasing place to relax.
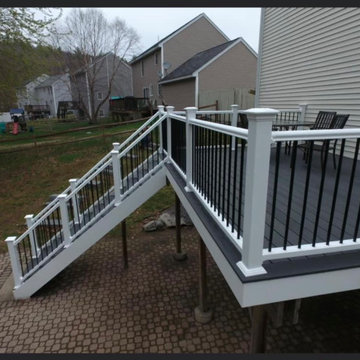
Pewter Gray Deck Planks Accent Trim
This is an example of a small modern backyard and first floor deck in Philadelphia with mixed railing.
This is an example of a small modern backyard and first floor deck in Philadelphia with mixed railing.
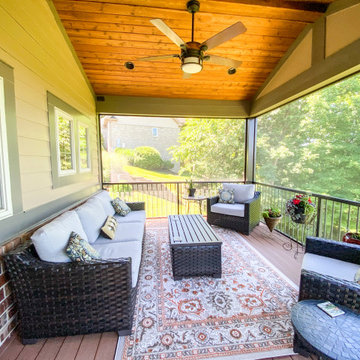
An upper level screen room addition with a door leading from the kitchen. A screen room is the perfect place to enjoy your evenings without worrying about mosquitoes and bugs.
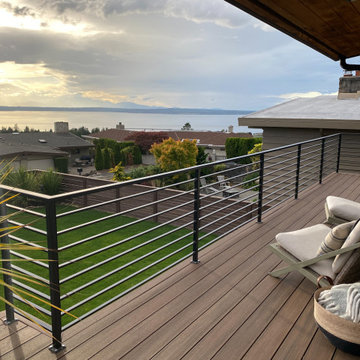
A perfect spot to sit and enjoy the PNW views of the puget sound.
This is an example of a small midcentury backyard and first floor deck in Seattle with metal railing.
This is an example of a small midcentury backyard and first floor deck in Seattle with metal railing.
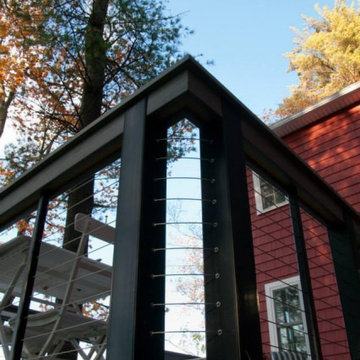
Finish detail of lakeside deck
Inspiration for a small contemporary first floor deck in Portland Maine with cable railing.
Inspiration for a small contemporary first floor deck in Portland Maine with cable railing.
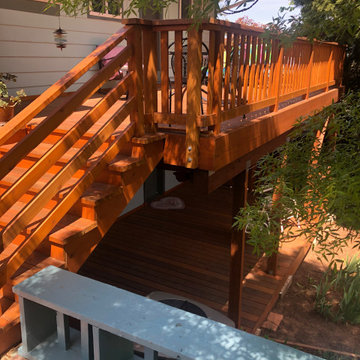
Cedar decking on both upper & lower decks. We included metal corrugated roofing to catch rainwater, so owners could utilize the lower deck during rainy weather. The owners now have a safe, usable deck that provides them with additional outdoor living space.
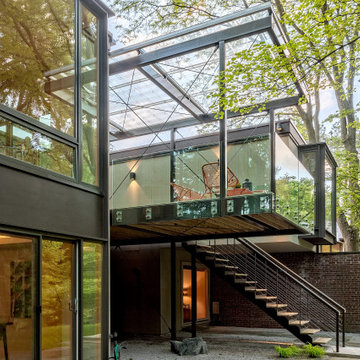
The boxy forms of the existing exterior are balanced with the new deck extension. Builder: Meadowlark Design+Build. Architecture: PLY+. Photography: Sean Carter
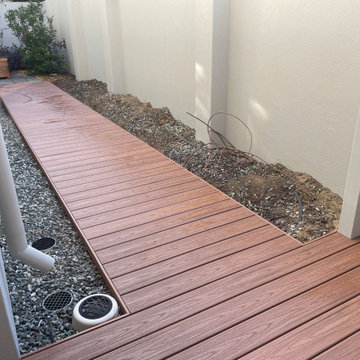
A decked path looks amazing when bordered with a garden bed. Not only is it practical, but it long lasting and very low maintenance
Inspiration for a small modern side yard and first floor deck in Perth.
Inspiration for a small modern side yard and first floor deck in Perth.
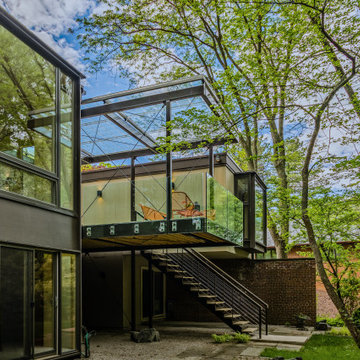
The boxy forms of the existing exterior are balanced with the new deck extension. Builder: Meadowlark Design+Build. Architecture: PLY+. Photography: Sean Carter
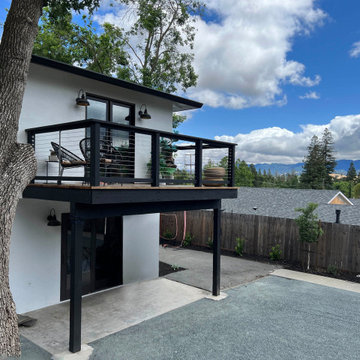
Small contemporary backyard and first floor deck in San Francisco with with privacy feature and cable railing.
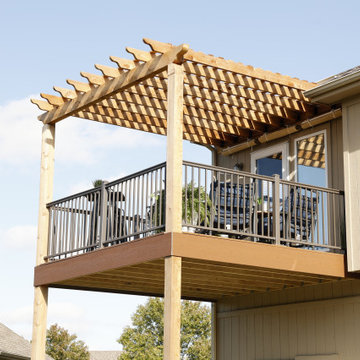
This deck features Envision Outdoor Living Products. The composite decking is Spiced Teak from our Distinction Collection and the deck railing is A210 Steel Railing.
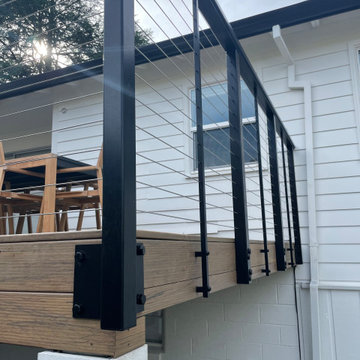
Residential deck with DesignRail® provides more living space for a tiny backyard. Fascia mounted posts, DesignRail® aluminum railing with CableRail infill.
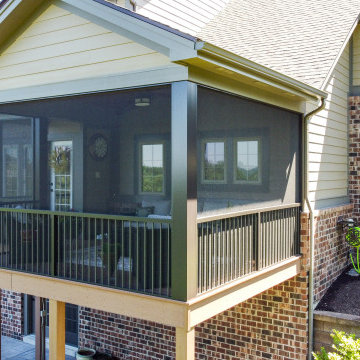
An upper level screen room addition with a door leading from the kitchen. A screen room is the perfect place to enjoy your evenings without worrying about mosquitoes and bugs.
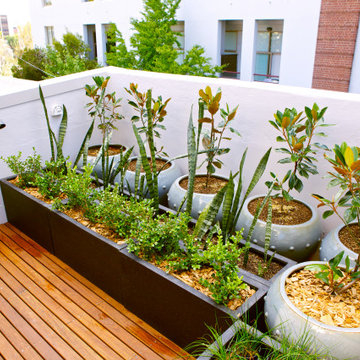
Pianificazione della scelta piante adatte a terrazzo posto a sud est ma in ombra a causa di palazzi limitrofi.
Dopo la scelta delle piante si è proceduto alla scelta delle fioriere e del loro aspetto, infatti, si voleva fossero in sintonia con i gusti dei clienti e fosse un tutt'uno con il design degli interni dell'appartamento.
Il risultato è stato far posare un pavimento in legno e su questo porre fioriere in alluminio e vasi in ceramica invetriata. Tutto risulta semplice e naturale e di facile manutenzione per il cliente.
Small First Floor Deck Design Ideas
1