Small Formal Garden Design Ideas
Refine by:
Budget
Sort by:Popular Today
161 - 180 of 5,858 photos
Item 1 of 3
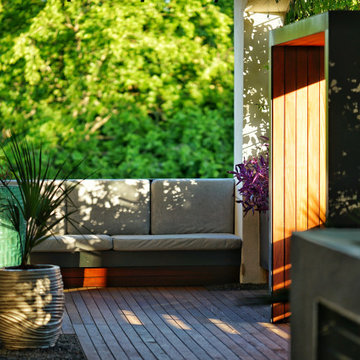
Slightly dramatic view of the space featuring the welcoming built-in bench, dappled vine-screen sunlight, and warm ipe wood deck.
Small modern front yard partial sun formal garden in Austin with with privacy feature, decking and a metal fence for summer.
Small modern front yard partial sun formal garden in Austin with with privacy feature, decking and a metal fence for summer.
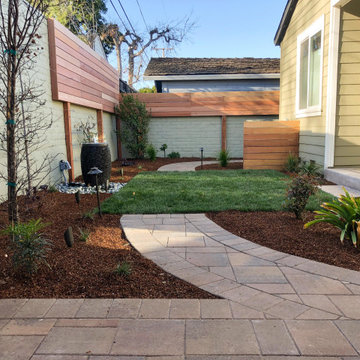
Photo of a small contemporary backyard formal garden in San Francisco with with privacy feature, concrete pavers and a wood fence.
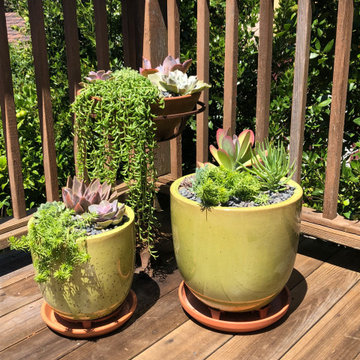
three tiered succulent pots were designed for the upper deck corner
This is an example of a small traditional backyard full sun formal garden in San Francisco with decking.
This is an example of a small traditional backyard full sun formal garden in San Francisco with decking.
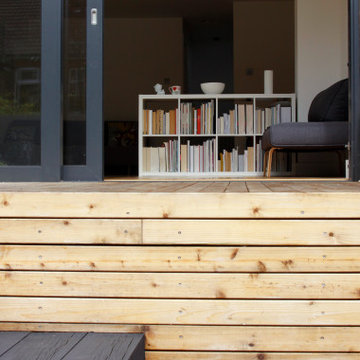
We love a cantilevered step and in this tiny Sevenoaks garden they help us fully utilise the space making it feel bigger.
This is the smallest garden we have designed to date, we call it our 'Pocket Garden', and we are very proud of it. We have transformed this tiny garden into a modern, easy to maintain social space.
The steps are cantilevering out of the deck creating a wonderful journey to the lower garden. Our clients said "We love the garden so thank you very much".
This garden has zero threshold - a smooth transition from inside to out. We have linked to their new wooden floors and dark grey windows, connecting and fusing the two, using a simple repeat palette of materials, textures and colours. We have incorporated a practical lift-up top to the bench to store their garden stuff. We have also included three re-circulating water blades that cascade into a dark grey pebble mulch. The lower area has been laid with astro turf, fitted to represent a carpet rather than a lawn. The oak sleepers, painted and matching the window frame, creating robust steps to the lower area, where we suspend a cantilevered bench from the boundary wall. We use very few plants - Dicksonia, Hosta, Polystichum and Buxus - an easy palette to maintain.
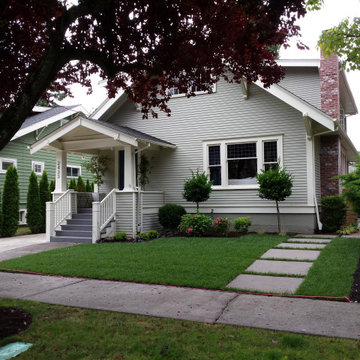
This formal front yard is appealing from the street. Photo by Amy Whitworth. Installation by Apogee Landscapes. Design by Plan-it Earth Design
Inspiration for a small modern backyard full sun formal garden for summer in Portland with with privacy feature and natural stone pavers.
Inspiration for a small modern backyard full sun formal garden for summer in Portland with with privacy feature and natural stone pavers.
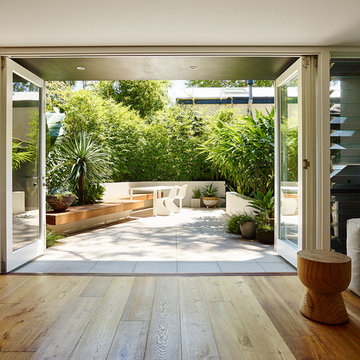
This small courtyard is a carefully designed combination of materials that allows the new and old structures to sit comfortably together and brings the whole garden up to date. The cedar bench top provides warmth to the outdoor space which is dominated by the restrained colours of the walls and flooring. While the consistent mid green colour of the planting provides structure to this garden the combination of varying leaf shapes and textures provides depth and interest.
An offset layout to the bench seating allows for depth in the garden whilst the introduction of screen planting creates privacy. The result is a calming and relaxed garden in an urban setting.
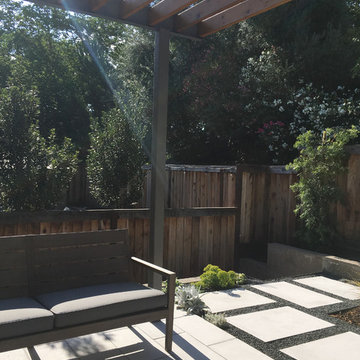
Christel Leung
Photo of a small modern backyard full sun formal garden in San Francisco with a garden path and concrete pavers.
Photo of a small modern backyard full sun formal garden in San Francisco with a garden path and concrete pavers.
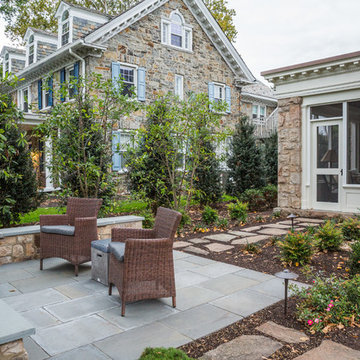
This mini patio is accessed by natural stone walkways
Inspiration for a small country courtyard partial sun formal garden in Other with natural stone pavers and a garden path.
Inspiration for a small country courtyard partial sun formal garden in Other with natural stone pavers and a garden path.
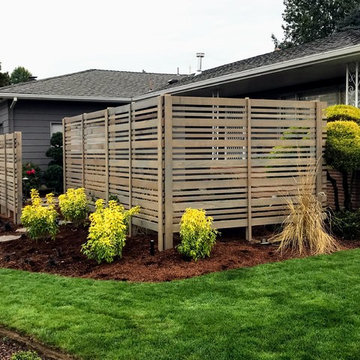
The horizontal cedar slats work with the natural lines of the home.
Landscape Design and pictures by Ben Bowen of Ross NW Watergardens
Design ideas for a small midcentury courtyard full sun formal garden in Portland with a garden path and natural stone pavers.
Design ideas for a small midcentury courtyard full sun formal garden in Portland with a garden path and natural stone pavers.
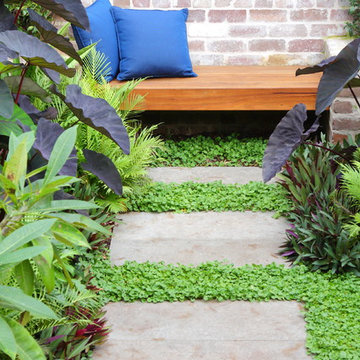
Photo by Peter Brennan
Inspiration for a small tropical courtyard full sun formal garden for summer in Sydney with brick pavers and a retaining wall.
Inspiration for a small tropical courtyard full sun formal garden for summer in Sydney with brick pavers and a retaining wall.
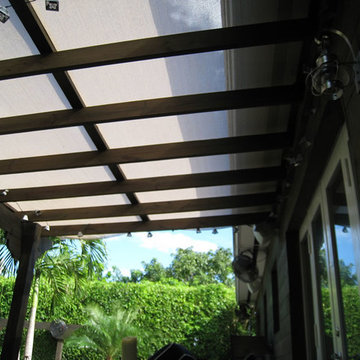
Pergola Roof with sun shade and cover for sun and rain protection underneath.
Photo of a small contemporary backyard formal garden in Miami with with privacy feature.
Photo of a small contemporary backyard formal garden in Miami with with privacy feature.
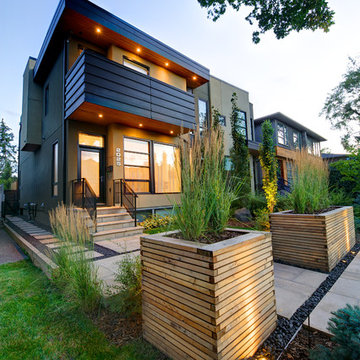
This garden is a perfect example of contemporary city design for a small space. Two custom built hardwood planters provide some height and depth to the narrow front yard. While the tile walkway is set on a stable concrete base ensuring safe passage in and out of the home in both summer and winter. The private back yard maximizes space by using a custom built hardwood table as both an architectural piece that defines the fire pit area, and an optional servery for larger dining parties.
Photo credit: Jamen Rhodes
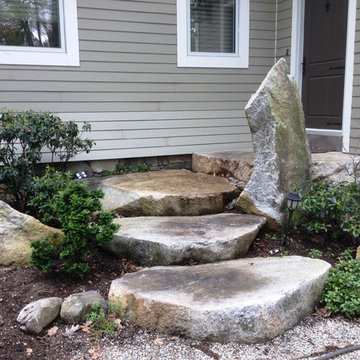
Photo of a small country front yard full sun formal garden for spring in Boston with a garden path and natural stone pavers.
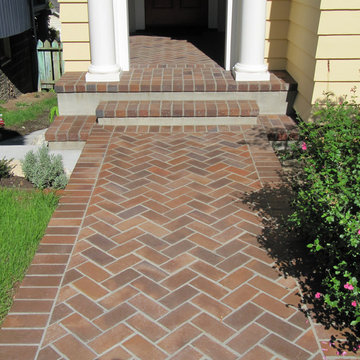
Detail of brick paving at entry porch shows herringbone "carpets" set within a brick running bond.
Small traditional front yard full sun formal garden in Seattle with a garden path and brick pavers.
Small traditional front yard full sun formal garden in Seattle with a garden path and brick pavers.
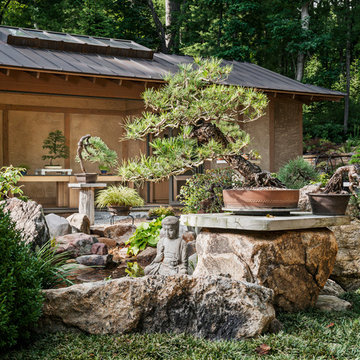
Our client has a large collection of bonsai trees and wanted an exhibition space for the extensive collection and a workshop to tend to the growing plants. Together we came up with a plan for a beautiful garden with plenty of space and a water feature. The design also included a Japanese-influenced pavilion in the middle of the garden. The pavilion is comprised of three separate rooms. The first room is features a tokonoma, a small recessed space to display art. The second, and largest room, provides an open area for display. The room can be accessed by large glass folding doors and has plenty of natural light filtering through the skylights above. The third room is a workspace with tool storage.
Photography by Todd Crawford
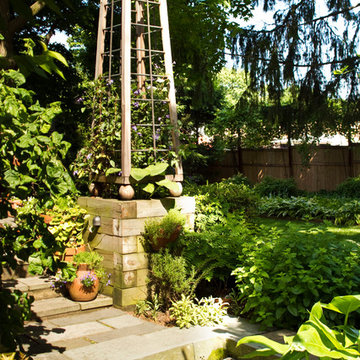
Jeffrey Edward Tryon
This is an example of a small modern courtyard shaded formal garden for summer in Philadelphia with a water feature and natural stone pavers.
This is an example of a small modern courtyard shaded formal garden for summer in Philadelphia with a water feature and natural stone pavers.
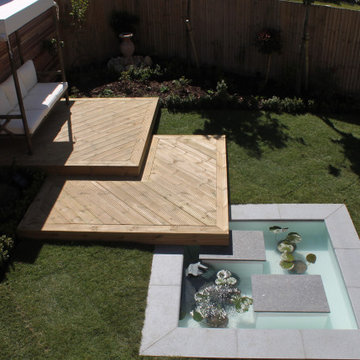
This is an example of a small modern backyard full sun formal garden for summer in Berkshire with with pond, decking and a wood fence.
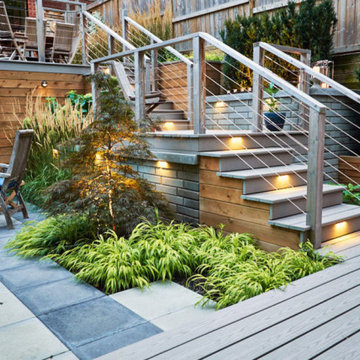
Inspiration for a small modern backyard full sun formal garden in DC Metro with a garden path.
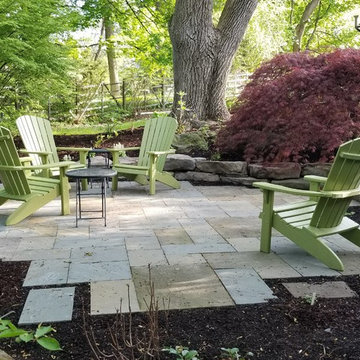
A fantastic outdoor entertaining area next to the spring house on this beautiful historic Doylestown property. Boulder walls and steps were used to fix the grade and a bluestone patio makes a great area for a fire pit and entertaining.
Nick Pugliese
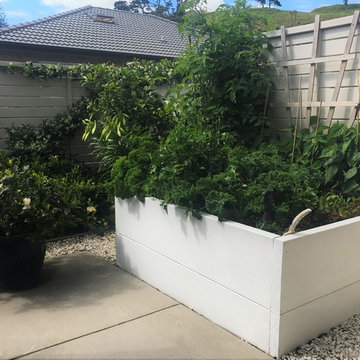
A tiny outdoor space was made to feel larger by replacing the lawn with paved paths and a courtyard. New steps replaced a sloping path to the front door. This home now has great street appeal and the courtyard provides a pretty flower filled living space throughout the year. There is even a small vegetable box squeezed in.
Small Formal Garden Design Ideas
9