Small Front Door Design Ideas
Refine by:
Budget
Sort by:Popular Today
161 - 180 of 3,776 photos
Item 1 of 3
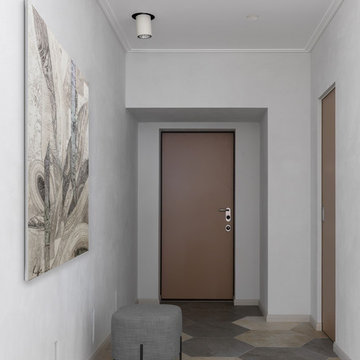
Фото Сергей Красюк.
Photo of a small contemporary front door in Moscow with grey walls, porcelain floors, a single front door, a brown front door and multi-coloured floor.
Photo of a small contemporary front door in Moscow with grey walls, porcelain floors, a single front door, a brown front door and multi-coloured floor.
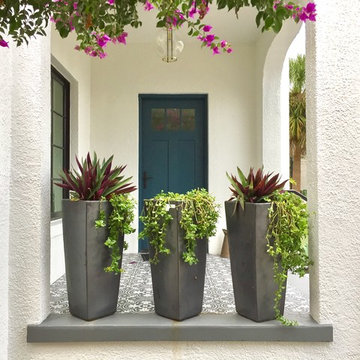
Color is key in this project. On-trend bronze metal windows throughout . Beautiful blue front door -- the back door orange. And of course, Florida bougainvillea and tropical plants.
Photo - Ricky Perrone
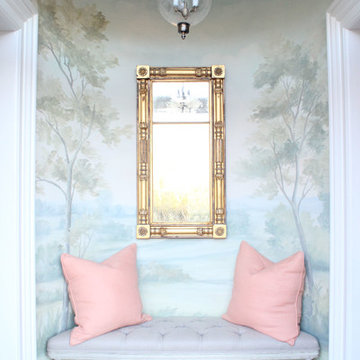
Front Entry
Photo of a small traditional front door in New York with multi-coloured walls, medium hardwood floors, a single front door and brown floor.
Photo of a small traditional front door in New York with multi-coloured walls, medium hardwood floors, a single front door and brown floor.
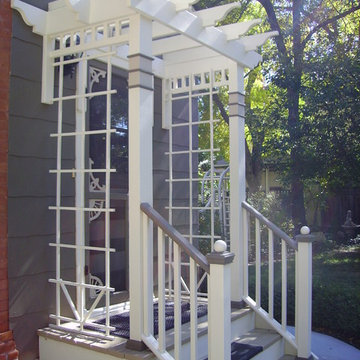
Inspiration for a small traditional front door in Denver with green walls, a single front door and a green front door.
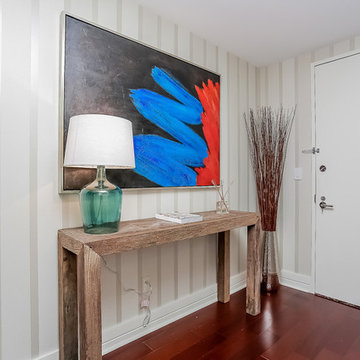
Small modern front door in New York with white walls, dark hardwood floors, a single front door and a white front door.
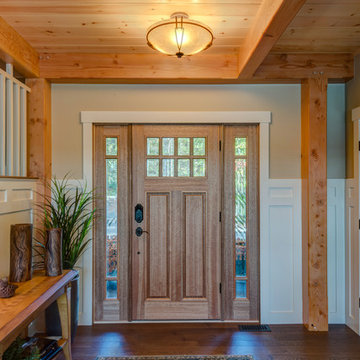
David Murray
Photo of a small arts and crafts front door in Boston with beige walls, medium hardwood floors, a single front door and a medium wood front door.
Photo of a small arts and crafts front door in Boston with beige walls, medium hardwood floors, a single front door and a medium wood front door.
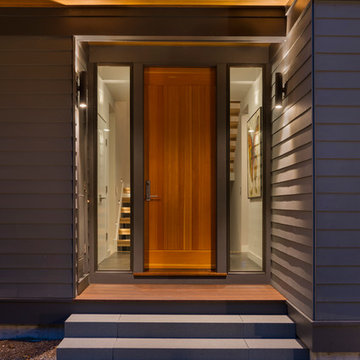
This new house is perched on a bluff overlooking Long Pond. The compact dwelling is carefully sited to preserve the property's natural features of surrounding trees and stone outcroppings. The great room doubles as a recording studio with high clerestory windows to capture views of the surrounding forest.
Photo by: Nat Rea Photography
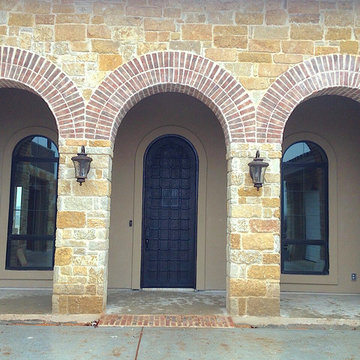
Wrought Iron Single Door - Castle 2 Full Arch by Porte, Color Dark Bronze
Inspiration for a small traditional front door in Austin with brown walls, concrete floors, a single front door and a metal front door.
Inspiration for a small traditional front door in Austin with brown walls, concrete floors, a single front door and a metal front door.
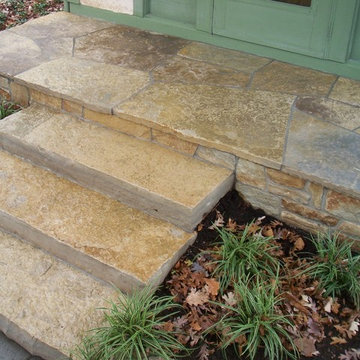
Small transitional front door in Chicago with a single front door and a green front door.
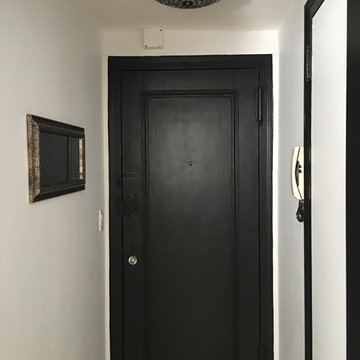
Result of a consult to make the most of a small, pre-war, Art Deco 2 BR apartment. Entry is elevated.
Photo of a small eclectic front door in New York with white walls, medium hardwood floors, a single front door, a black front door and brown floor.
Photo of a small eclectic front door in New York with white walls, medium hardwood floors, a single front door, a black front door and brown floor.
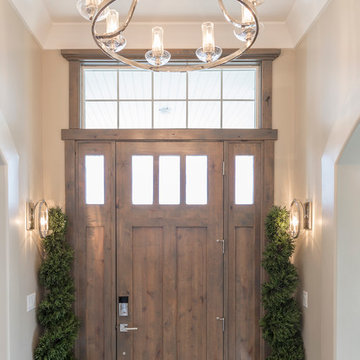
This is an example of a small country front door in Salt Lake City with beige walls, a single front door and a medium wood front door.
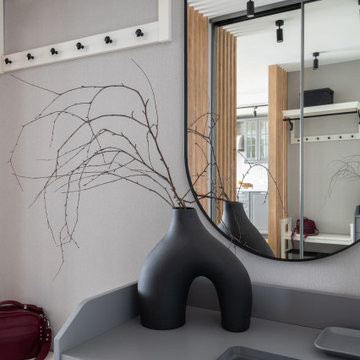
Inspiration for a small front door in Moscow with grey walls, porcelain floors, a single front door and wallpaper.
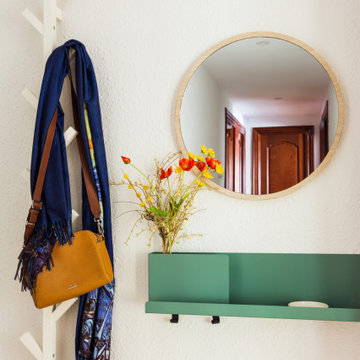
Inspiration for a small scandinavian front door in Other with white walls, medium hardwood floors and brown floor.
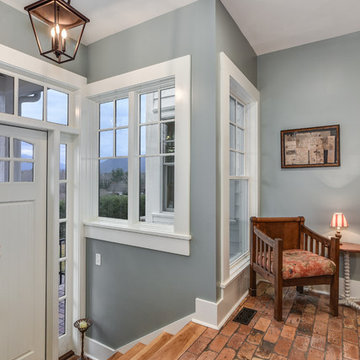
Design ideas for a small country front door in Other with grey walls, brick floors, a single front door and a white front door.
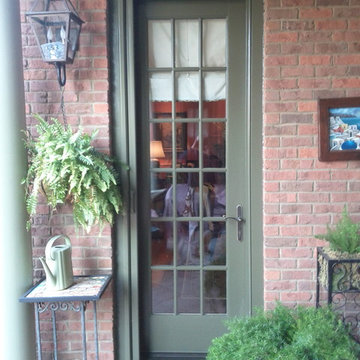
This is an example of a small traditional front door in Louisville with a single front door and a green front door.
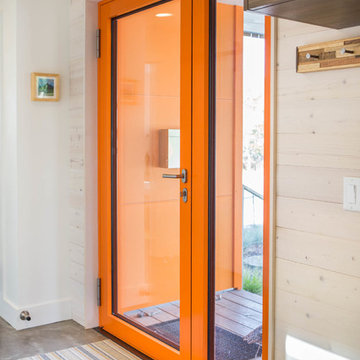
This Bozeman, Montana tiny house residence blends an innovative use of space with high-performance Glo aluminum doors and proper building orientation. Situated specifically, taking advantage of the sun to power the Solar panels located on the southern side of the house. Careful consideration given to the floor plan allows this home to maximize space and keep the small footprint.
Full light exterior doors provide multiple access points across this house. The full lite entry doors provide plenty of natural light to this minimalist home. A full lite entry door adorned with a sidelite provide natural light for the cozy entrance.
This home uses stairs to connect the living spaces and bedrooms. The living and dining areas have soaring ceiling heights thanks to the inventive use of a loft above the kitchen. The living room space is optimized with a well placed window seat and the dining area bench provides comfortable seating on one side of the table to maximize space. Modern design principles and sustainable building practices create a comfortable home with a small footprint on an urban lot. The one car garage complements this home and provides extra storage for the small footprint home.
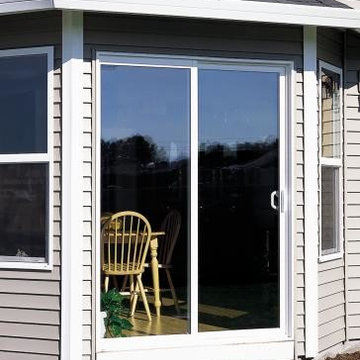
Design ideas for a small traditional front door in Los Angeles with brown walls, medium hardwood floors, a glass front door, brown floor and a sliding front door.
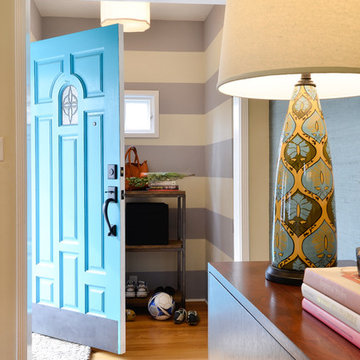
Inspiration for a small transitional front door in Los Angeles with light hardwood floors, a single front door, a blue front door, grey walls and brown floor.
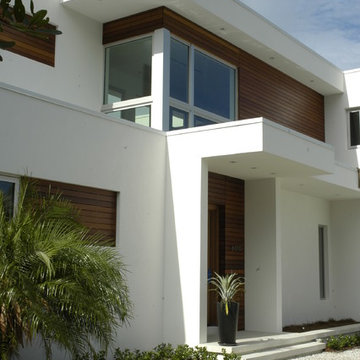
Rob Bramhall
This is an example of a small modern front door in Miami with white walls, limestone floors, a single front door and a dark wood front door.
This is an example of a small modern front door in Miami with white walls, limestone floors, a single front door and a dark wood front door.
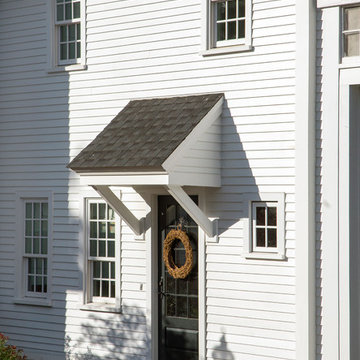
The beautiful, old barn on this Topsfield estate was at risk of being demolished. Before approaching Mathew Cummings, the homeowner had met with several architects about the structure, and they had all told her that it needed to be torn down. Thankfully, for the sake of the barn and the owner, Cummings Architects has a long and distinguished history of preserving some of the oldest timber framed homes and barns in the U.S.
Once the homeowner realized that the barn was not only salvageable, but could be transformed into a new living space that was as utilitarian as it was stunning, the design ideas began flowing fast. In the end, the design came together in a way that met all the family’s needs with all the warmth and style you’d expect in such a venerable, old building.
On the ground level of this 200-year old structure, a garage offers ample room for three cars, including one loaded up with kids and groceries. Just off the garage is the mudroom – a large but quaint space with an exposed wood ceiling, custom-built seat with period detailing, and a powder room. The vanity in the powder room features a vanity that was built using salvaged wood and reclaimed bluestone sourced right on the property.
Original, exposed timbers frame an expansive, two-story family room that leads, through classic French doors, to a new deck adjacent to the large, open backyard. On the second floor, salvaged barn doors lead to the master suite which features a bright bedroom and bath as well as a custom walk-in closet with his and hers areas separated by a black walnut island. In the master bath, hand-beaded boards surround a claw-foot tub, the perfect place to relax after a long day.
In addition, the newly restored and renovated barn features a mid-level exercise studio and a children’s playroom that connects to the main house.
From a derelict relic that was slated for demolition to a warmly inviting and beautifully utilitarian living space, this barn has undergone an almost magical transformation to become a beautiful addition and asset to this stately home.
Small Front Door Design Ideas
9