Front Door Design Ideas
Refine by:
Budget
Sort by:Popular Today
1 - 20 of 38,327 photos

This is an example of a large contemporary front door in Geelong with black walls, concrete floors, a single front door, a black front door and decorative wall panelling.
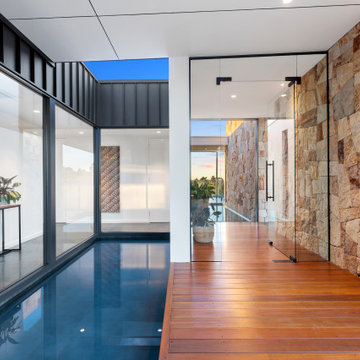
This stunning home embellishes modern country living. The surrounding farmland and valley views are exquisitely framed throughout by clever design features and a vast array of materials including expanses of glass, stone and steel structures. Upon entry, you are greeted by a series of feature ponds which flow through to the rear lap pool, alluring you into the homes charm and tranquillity.
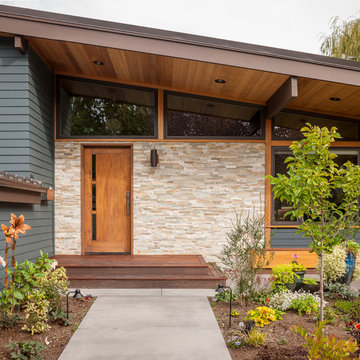
John Granen
Inspiration for a mid-sized midcentury front door in Seattle with a single front door and a medium wood front door.
Inspiration for a mid-sized midcentury front door in Seattle with a single front door and a medium wood front door.
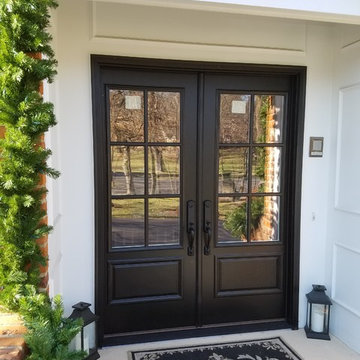
Front Entry French Door 22"x48"
6-lite clear glass with low-e, simulated divided light exterior grills. Camelot handle set, door painted black.
This is an example of a mediterranean front door in St Louis with a double front door and a black front door.
This is an example of a mediterranean front door in St Louis with a double front door and a black front door.
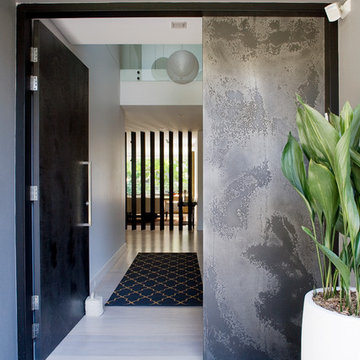
Simon Whitebread
Design ideas for a contemporary front door in Sydney with white walls, a single front door and a black front door.
Design ideas for a contemporary front door in Sydney with white walls, a single front door and a black front door.
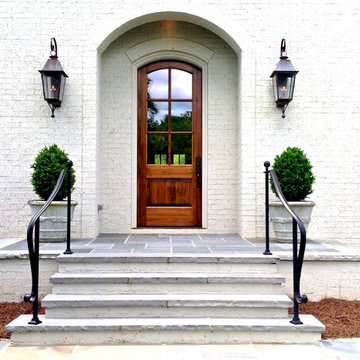
Design ideas for a mid-sized traditional front door in Nashville with a single front door, a medium wood front door, white walls, slate floors and grey floor.
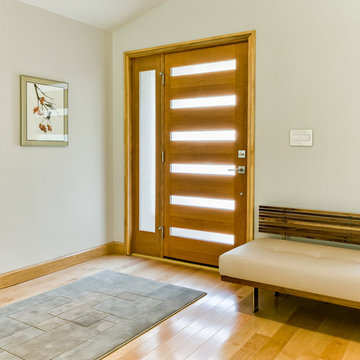
Design ideas for a large modern front door in Columbus with light hardwood floors, a single front door, a dark wood front door and beige walls.
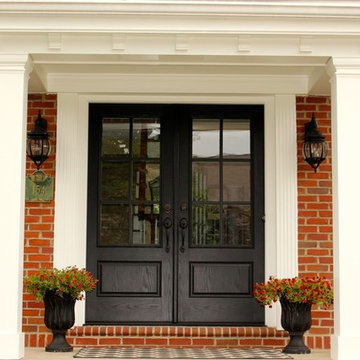
double door front entrance w/ covered porch
This is an example of a mid-sized traditional front door in Other with concrete floors, a double front door and a black front door.
This is an example of a mid-sized traditional front door in Other with concrete floors, a double front door and a black front door.
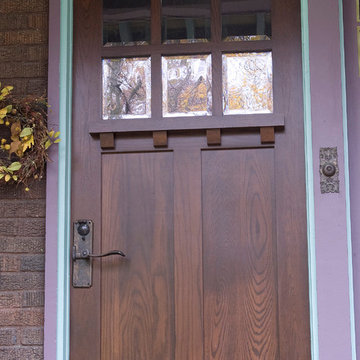
Door #HZ6
Custom Solid Wood Entry Door
White Oak
Craftsman Style with Dentil Shelf
Custom Transom
Clear Beveled Glass
Coffee Brown Stain Color
Contact us to discuss your door project
Call 419-684-9582
Visit https://www.door.cc
https://www.door.cc
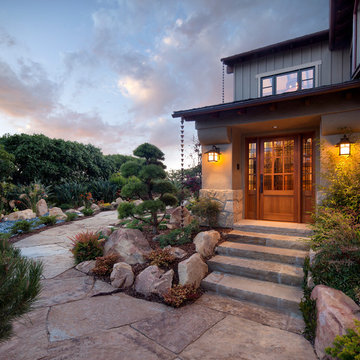
Jim Bartsch Photography
Inspiration for a mid-sized asian front door in Santa Barbara with a single front door and a medium wood front door.
Inspiration for a mid-sized asian front door in Santa Barbara with a single front door and a medium wood front door.
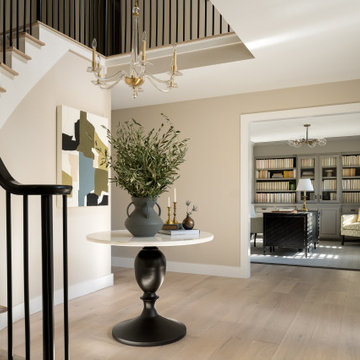
The recent home renovation entailed the replacement of dated dark green carpeting with white oak flooring, resulting in a significant aesthetic enhancement. Additionally, the staircase underwent a comprehensive upgrade, with both treads and spindles reflecting a refined aesthetic.

This full home mid-century remodel project is in an affluent community perched on the hills known for its spectacular views of Los Angeles. Our retired clients were returning to sunny Los Angeles from South Carolina. Amidst the pandemic, they embarked on a two-year-long remodel with us - a heartfelt journey to transform their residence into a personalized sanctuary.
Opting for a crisp white interior, we provided the perfect canvas to showcase the couple's legacy art pieces throughout the home. Carefully curating furnishings that complemented rather than competed with their remarkable collection. It's minimalistic and inviting. We created a space where every element resonated with their story, infusing warmth and character into their newly revitalized soulful home.
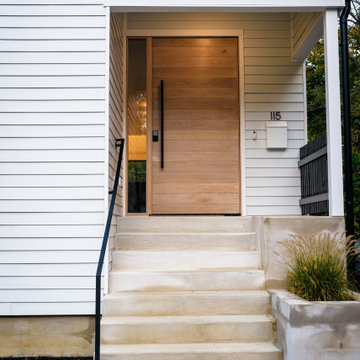
Pivot door at entry.
Design ideas for a large scandinavian front door in Philadelphia with white walls, a pivot front door and a light wood front door.
Design ideas for a large scandinavian front door in Philadelphia with white walls, a pivot front door and a light wood front door.
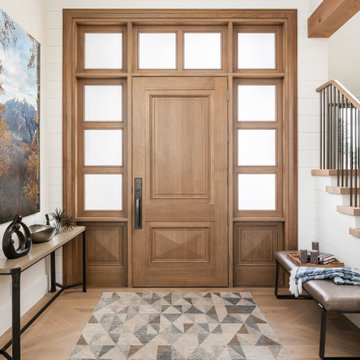
This is an example of an expansive country front door in Salt Lake City with white walls, light hardwood floors, a single front door, a medium wood front door and beige floor.
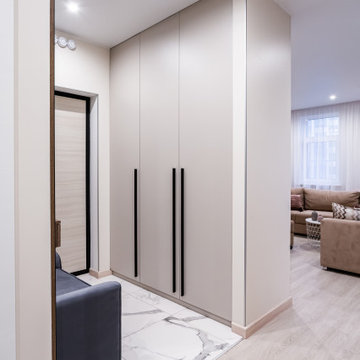
Contemporary front door in Moscow with a single front door, a light wood front door and white floor.
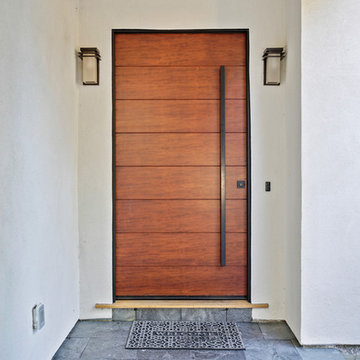
This is an example of a small modern front door in San Francisco with a single front door and a medium wood front door.
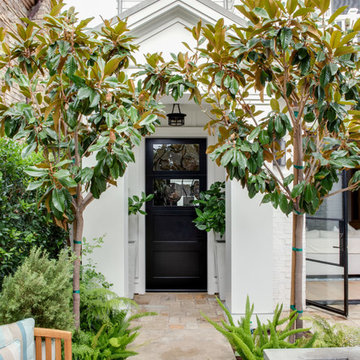
Photo of a mid-sized contemporary front door in Los Angeles with a single front door and a black front door.
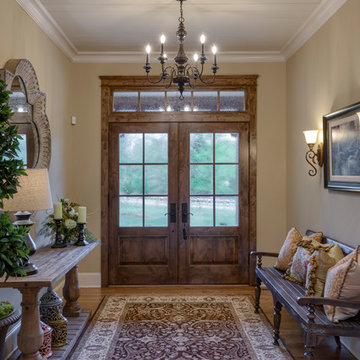
This Beautiful Country Farmhouse rests upon 5 acres among the most incredible large Oak Trees and Rolling Meadows in all of Asheville, North Carolina. Heart-beats relax to resting rates and warm, cozy feelings surplus when your eyes lay on this astounding masterpiece. The long paver driveway invites with meticulously landscaped grass, flowers and shrubs. Romantic Window Boxes accentuate high quality finishes of handsomely stained woodwork and trim with beautifully painted Hardy Wood Siding. Your gaze enhances as you saunter over an elegant walkway and approach the stately front-entry double doors. Warm welcomes and good times are happening inside this home with an enormous Open Concept Floor Plan. High Ceilings with a Large, Classic Brick Fireplace and stained Timber Beams and Columns adjoin the Stunning Kitchen with Gorgeous Cabinets, Leathered Finished Island and Luxurious Light Fixtures. There is an exquisite Butlers Pantry just off the kitchen with multiple shelving for crystal and dishware and the large windows provide natural light and views to enjoy. Another fireplace and sitting area are adjacent to the kitchen. The large Master Bath boasts His & Hers Marble Vanity’s and connects to the spacious Master Closet with built-in seating and an island to accommodate attire. Upstairs are three guest bedrooms with views overlooking the country side. Quiet bliss awaits in this loving nest amiss the sweet hills of North Carolina.
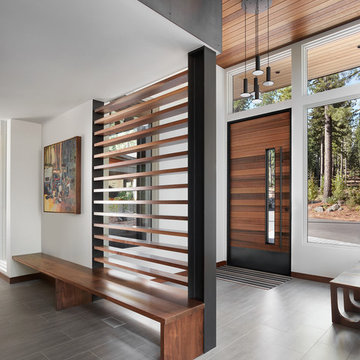
Photo: Lisa Petrole
Photo of an expansive contemporary front door in San Francisco with porcelain floors, a single front door, a medium wood front door, grey floor and white walls.
Photo of an expansive contemporary front door in San Francisco with porcelain floors, a single front door, a medium wood front door, grey floor and white walls.
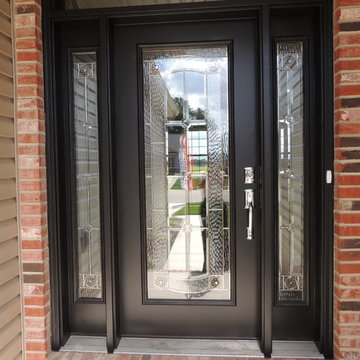
Inspiration for a mid-sized traditional front door in St Louis with beige walls, concrete floors, a single front door and a black front door.
Front Door Design Ideas
1