Small Gender-neutral Kids' Room Design Ideas
Refine by:
Budget
Sort by:Popular Today
1 - 20 of 2,854 photos
Item 1 of 3
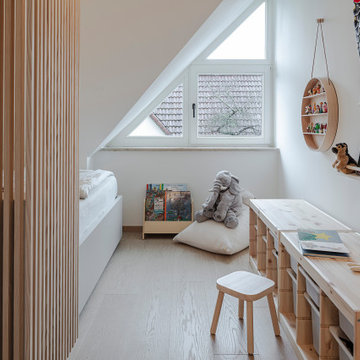
Durch die Größe der Räume wurden die beiden Kinderzimmer jeweils mit einem raumhohem Einbauschrank und einer Bettnische mit schützender Lamellenwand gestaltet. Dieses Kinderzimmer wurde für einen Dreijährigen konzipiert und wächst durch den Austausch der flexibel gestalteten, losen Möblierung mit.
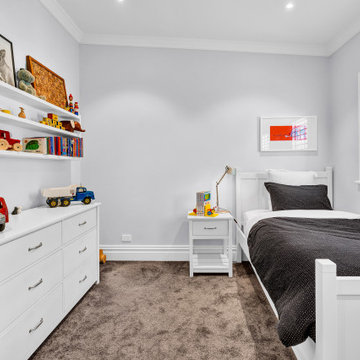
Such a cute room for a child. Crisp white and grey are the perfect backdrop for those colourful toys and artwork to pop. The plush carpet is perfect to lay on to read your favourite book.
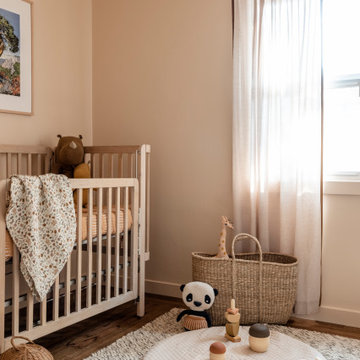
Peachy nursery room accented with a multi toned woven rug, refinished vintage cradle, and shear curtains.
Design ideas for a small gender-neutral kids' room in Sacramento with pink walls and medium hardwood floors.
Design ideas for a small gender-neutral kids' room in Sacramento with pink walls and medium hardwood floors.
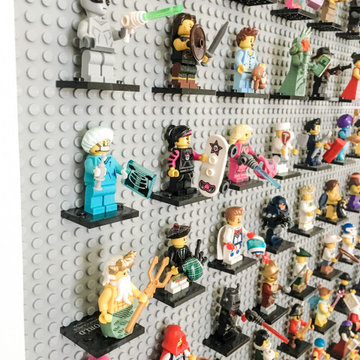
Inspired by a trip to Legoland, I devised a unique way to cantilever the Lego Minifigure base plates to the gray base plate perpendicularly without having to use glue. Just don't slam the door.
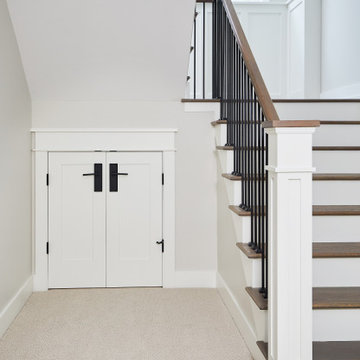
Design ideas for a small country gender-neutral kids' playroom for kids 4-10 years old in Grand Rapids with white walls, carpet and beige floor.
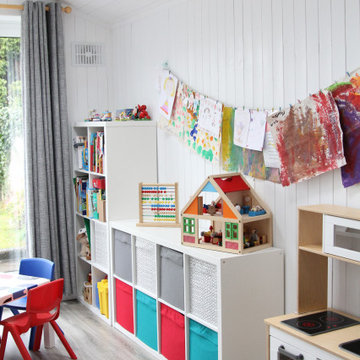
Inspiration for a small modern gender-neutral kids' room in Limerick with white walls, laminate floors and grey floor.
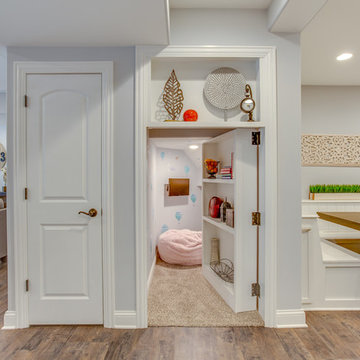
Inspiration for a small transitional gender-neutral kids' playroom for kids 4-10 years old in Chicago with white walls, carpet and grey floor.
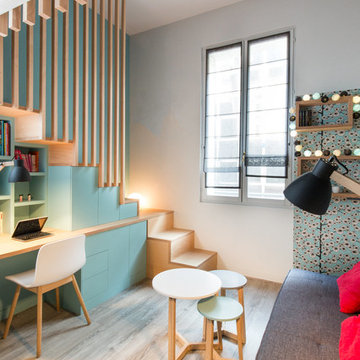
Thierry Stefanopoulos
Design ideas for a small contemporary gender-neutral kids' room in Paris with grey walls, light hardwood floors and beige floor.
Design ideas for a small contemporary gender-neutral kids' room in Paris with grey walls, light hardwood floors and beige floor.
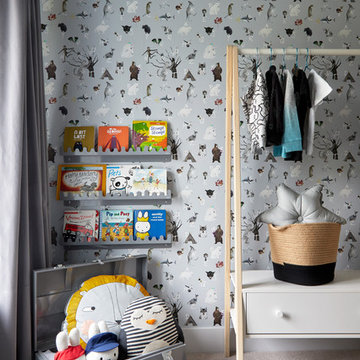
Anna Stathaki
Inspiration for a small modern gender-neutral kids' room in London with grey walls, carpet and beige floor.
Inspiration for a small modern gender-neutral kids' room in London with grey walls, carpet and beige floor.

Unique Home Stays
This is an example of a small beach style gender-neutral kids' bedroom in Cheshire with white walls.
This is an example of a small beach style gender-neutral kids' bedroom in Cheshire with white walls.
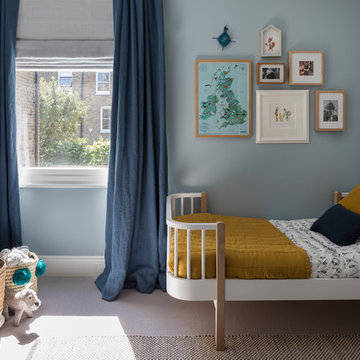
Chris Snook
This is an example of a small contemporary gender-neutral kids' bedroom for kids 4-10 years old in London with blue walls, carpet and grey floor.
This is an example of a small contemporary gender-neutral kids' bedroom for kids 4-10 years old in London with blue walls, carpet and grey floor.
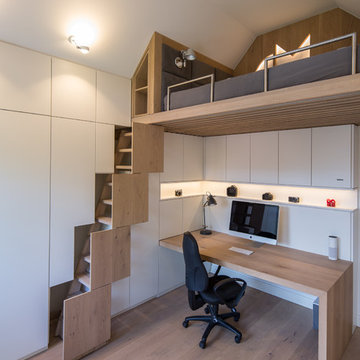
Jan Meier
Small contemporary gender-neutral teen room in Bremen with white walls, medium hardwood floors and brown floor.
Small contemporary gender-neutral teen room in Bremen with white walls, medium hardwood floors and brown floor.
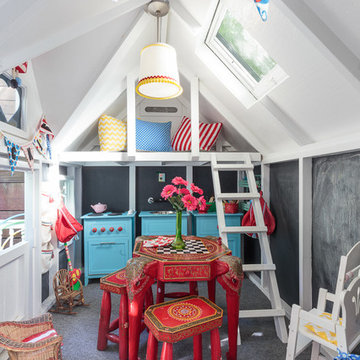
Play house fit for full-time living. Outfitted with electricity (for evening tea parties), a custom play kitchen, a mini game table, and a reading loft. Of course, stocked with doll chairs, tea pot, and a chalkboard wall for notes to friends.
Design by Courtney B. Smith. Photography by David Duncan Livingston.
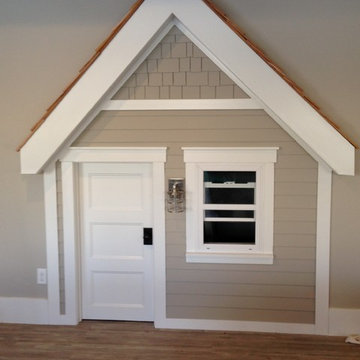
functional window and light. Inside is a loft with a ladder, covered with cedar shakes and painted siding lineoleum faux-wood floor perfect for uneven concrete slabs in basement
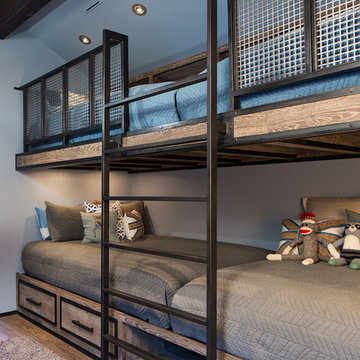
Paul Richer / RICHER IMAGES
Photo of a small country gender-neutral kids' bedroom for kids 4-10 years old in Salt Lake City with grey walls and medium hardwood floors.
Photo of a small country gender-neutral kids' bedroom for kids 4-10 years old in Salt Lake City with grey walls and medium hardwood floors.
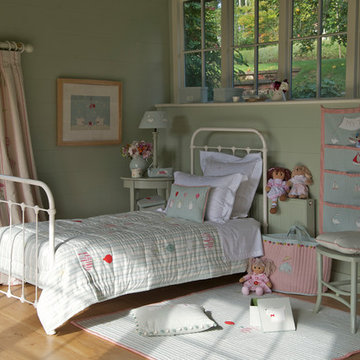
Design ideas for a small country gender-neutral kids' bedroom in Wiltshire with blue walls and medium hardwood floors.
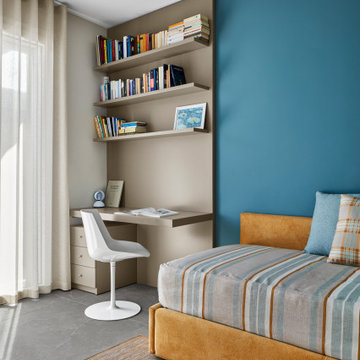
La cameretta riprende i colori utilizzati in tutto l'appartamento: il beige delle pareti, il tortora dello scrittoio, disegnato e realizzato su misura, il verde petrolio della parete che fa da sfondo al letto, l'ocra dei tessuti.
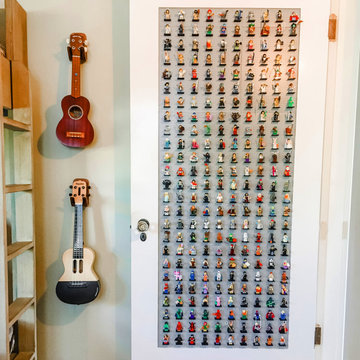
Inspired by a trip to Legoland, I devised a unique way to cantilever the Lego Minifigure base plates to the gray base plate perpendicularly without having to use glue. Just don't slam the door.
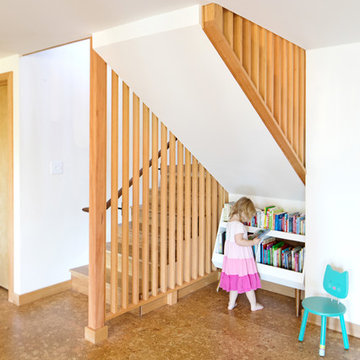
Winner of the 2018 Tour of Homes Best Remodel, this whole house re-design of a 1963 Bennet & Johnson mid-century raised ranch home is a beautiful example of the magic we can weave through the application of more sustainable modern design principles to existing spaces.
We worked closely with our client on extensive updates to create a modernized MCM gem.
Extensive alterations include:
- a completely redesigned floor plan to promote a more intuitive flow throughout
- vaulted the ceilings over the great room to create an amazing entrance and feeling of inspired openness
- redesigned entry and driveway to be more inviting and welcoming as well as to experientially set the mid-century modern stage
- the removal of a visually disruptive load bearing central wall and chimney system that formerly partitioned the homes’ entry, dining, kitchen and living rooms from each other
- added clerestory windows above the new kitchen to accentuate the new vaulted ceiling line and create a greater visual continuation of indoor to outdoor space
- drastically increased the access to natural light by increasing window sizes and opening up the floor plan
- placed natural wood elements throughout to provide a calming palette and cohesive Pacific Northwest feel
- incorporated Universal Design principles to make the home Aging In Place ready with wide hallways and accessible spaces, including single-floor living if needed
- moved and completely redesigned the stairway to work for the home’s occupants and be a part of the cohesive design aesthetic
- mixed custom tile layouts with more traditional tiling to create fun and playful visual experiences
- custom designed and sourced MCM specific elements such as the entry screen, cabinetry and lighting
- development of the downstairs for potential future use by an assisted living caretaker
- energy efficiency upgrades seamlessly woven in with much improved insulation, ductless mini splits and solar gain
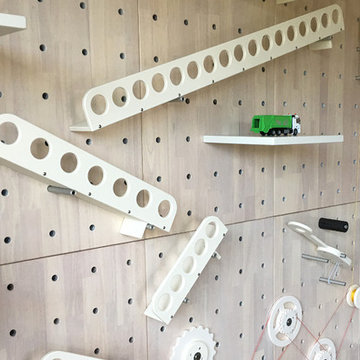
The myWall product provides children with a creative and active wall unit that keeps them entertained and moving. The wall system combines both storage, display and play to any room. Stem toys and shelves are shown on the wall. Any item can be moved to any position. Perfect for a family room with multiple ages or multiple interests.
Small Gender-neutral Kids' Room Design Ideas
1