Small Green Bathroom Design Ideas
Refine by:
Budget
Sort by:Popular Today
1 - 20 of 2,026 photos
Item 1 of 3

Master Bathroom remodel in North Fork vacation house. The marble tile floor flows straight through to the shower eliminating the need for a curb. A stationary glass panel keeps the water in and eliminates the need for a door. Glass tile on the walls compliments the marble on the floor while maintaining the modern feel of the space.

Photo Credit: Emily Redfield
Design ideas for a small traditional master bathroom in Denver with brown cabinets, a claw-foot tub, a shower/bathtub combo, white tile, subway tile, white walls, marble benchtops, grey floor, a shower curtain, white benchtops, an undermount sink and flat-panel cabinets.
Design ideas for a small traditional master bathroom in Denver with brown cabinets, a claw-foot tub, a shower/bathtub combo, white tile, subway tile, white walls, marble benchtops, grey floor, a shower curtain, white benchtops, an undermount sink and flat-panel cabinets.

Inspiration for a small eclectic kids bathroom in Cornwall with white cabinets, a wall-mount toilet, ceramic tile, ceramic floors, a single vanity, a drop-in tub, a shower/bathtub combo, green tile, green walls, quartzite benchtops, grey floor, a hinged shower door, white benchtops and a freestanding vanity.

Photo of a small transitional 3/4 bathroom in Salt Lake City with shaker cabinets, green cabinets, an alcove tub, an alcove shower, a one-piece toilet, white walls, a drop-in sink, engineered quartz benchtops, a shower curtain, white benchtops, a single vanity, slate floors, black floor and a built-in vanity.

A new tub was installed with a tall but thin-framed sliding glass door—a thoughtful design to accommodate taller family and guests. The shower walls were finished in a Porcelain marble-looking tile to match the vanity and floor tile, a beautiful deep blue that also grounds the space and pulls everything together. All-in-all, Gayler Design Build took a small cramped bathroom and made it feel spacious and airy, even without a window!

APARTMENT BERLIN VII
Eine Berliner Altbauwohnung im vollkommen neuen Gewand: Bei diesen Räumen in Schöneberg zeichnete THE INNER HOUSE für eine komplette Sanierung verantwortlich. Dazu gehörte auch, den Grundriss zu ändern: Die Küche hat ihren Platz nun als Ort für Gemeinsamkeit im ehemaligen Berliner Zimmer. Dafür gibt es ein ruhiges Schlafzimmer in den hinteren Räumen. Das Gästezimmer verfügt jetzt zudem über ein eigenes Gästebad im britischen Stil. Bei der Sanierung achtete THE INNER HOUSE darauf, stilvolle und originale Details wie Doppelkastenfenster, Türen und Beschläge sowie das Parkett zu erhalten und aufzuarbeiten. Darüber hinaus bringt ein stimmiges Farbkonzept die bereits vorhandenen Vintagestücke nun angemessen zum Strahlen.
INTERIOR DESIGN & STYLING: THE INNER HOUSE
LEISTUNGEN: Grundrissoptimierung, Elektroplanung, Badezimmerentwurf, Farbkonzept, Koordinierung Gewerke und Baubegleitung, Möbelentwurf und Möblierung
FOTOS: © THE INNER HOUSE, Fotograf: Manuel Strunz, www.manuu.eu

Design ideas for a small country kids bathroom in Other with dark wood cabinets, a drop-in tub, a one-piece toilet, white tile, ceramic tile, white walls, a vessel sink, wood benchtops, white floor, a single vanity, a freestanding vanity and flat-panel cabinets.

This is an example of a small eclectic master bathroom in Yekaterinburg with beaded inset cabinets, white cabinets, a claw-foot tub, a shower/bathtub combo, white tile, ceramic tile, green walls, ceramic floors, a drop-in sink, white floor, a shower curtain, white benchtops, a single vanity, a freestanding vanity, exposed beam and wallpaper.

Metallic sit on bowel oak worktop
Inspiration for a small contemporary kids wet room bathroom in Oxfordshire with shaker cabinets, blue cabinets, black tile, mosaic tile, green walls, porcelain floors, a vessel sink, wood benchtops, an open shower, multi-coloured benchtops, a single vanity and a built-in vanity.
Inspiration for a small contemporary kids wet room bathroom in Oxfordshire with shaker cabinets, blue cabinets, black tile, mosaic tile, green walls, porcelain floors, a vessel sink, wood benchtops, an open shower, multi-coloured benchtops, a single vanity and a built-in vanity.
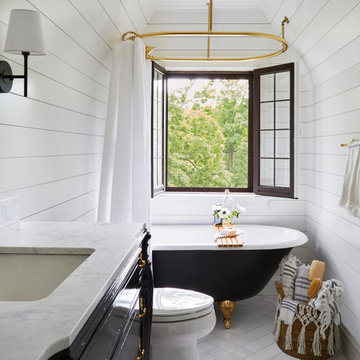
Download our free ebook, Creating the Ideal Kitchen. DOWNLOAD NOW
This charming little attic bath was an infrequently used guest bath located on the 3rd floor right above the master bath that we were also remodeling. The beautiful original leaded glass windows open to a view of the park and small lake across the street. A vintage claw foot tub sat directly below the window. This is where the charm ended though as everything was sorely in need of updating. From the pieced-together wall cladding to the exposed electrical wiring and old galvanized plumbing, it was in definite need of a gut job. Plus the hardwood flooring leaked into the bathroom below which was priority one to fix. Once we gutted the space, we got to rebuilding the room. We wanted to keep the cottage-y charm, so we started with simple white herringbone marble tile on the floor and clad all the walls with soft white shiplap paneling. A new clawfoot tub/shower under the original window was added. Next, to allow for a larger vanity with more storage, we moved the toilet over and eliminated a mish mash of storage pieces. We discovered that with separate hot/cold supplies that were the only thing available for a claw foot tub with a shower kit, building codes require a pressure balance valve to prevent scalding, so we had to install a remote valve. We learn something new on every job! There is a view to the park across the street through the home’s original custom shuttered windows. Can’t you just smell the fresh air? We found a vintage dresser and had it lacquered in high gloss black and converted it into a vanity. The clawfoot tub was also painted black. Brass lighting, plumbing and hardware details add warmth to the room, which feels right at home in the attic of this traditional home. We love how the combination of traditional and charming come together in this sweet attic guest bath. Truly a room with a view!
Designed by: Susan Klimala, CKD, CBD
Photography by: Michael Kaskel
For more information on kitchen and bath design ideas go to: www.kitchenstudio-ge.com

Photo of a small contemporary master bathroom in Houston with flat-panel cabinets, dark wood cabinets, a freestanding tub, a shower/bathtub combo, a one-piece toilet, multi-coloured tile, porcelain tile, grey walls, porcelain floors, a vessel sink, engineered quartz benchtops, grey floor, a sliding shower screen, white benchtops, an enclosed toilet, a double vanity and vaulted.
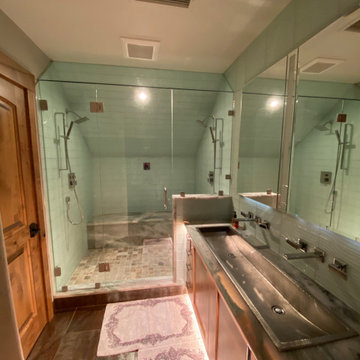
This is an example of a small modern master bathroom in Other with shaker cabinets, brown cabinets, an alcove shower, a two-piece toilet, green tile, glass tile, beige walls, porcelain floors, a drop-in sink, onyx benchtops, brown floor, a hinged shower door and green benchtops.
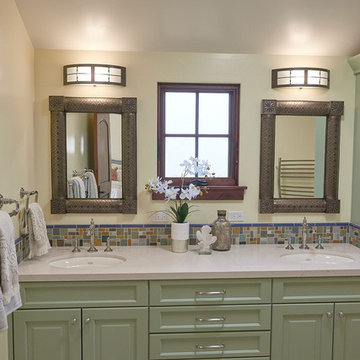
Photo of a small traditional bathroom in San Francisco with recessed-panel cabinets, dark wood cabinets, a one-piece toilet, multi-coloured tile, ceramic tile, yellow walls, terra-cotta floors, an undermount sink, engineered quartz benchtops, red floor and beige benchtops.
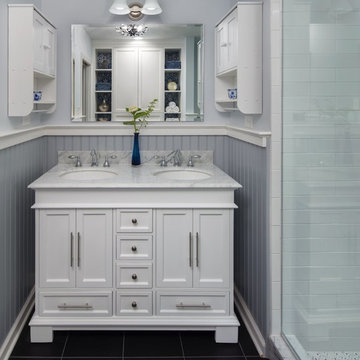
After! The newly renovated bathroom features a totally open space with a frameless shower enclosure, white furniture style vanity, soft grey beadboard wainscotting, white woodwork, black porcelain tile flooring and a soft gray wall color. Note the newly constructed custom storage reflected in the mirror. The open shelving has a metallic patterned modern damask wall covering.
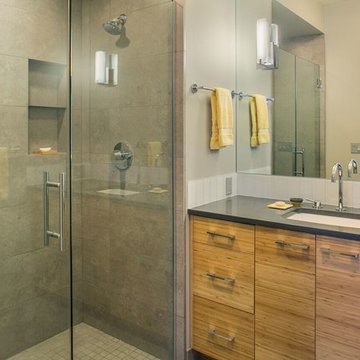
Faux bamboo finished flat paneled DeWils Taurus cabinets pop in this gray monochromatic modern guest bathroom. Atlas Homewares 8" chrome pulls accentuate the horizontal theme carried throughout. Cabinets are topped with Pental quartz counters in "Coastal Gray," undercounter Kohler Arhcer sink and Grohe Concetto faucet. Backsplash is a 3x6" white glass subway tile that we had sandblasted to create the frosted finish. Flooring and shower walls are 12x24" Limestone tiles in "Gris," with matching colored 2x2" shower pan. Grohe Eurodisc Cosmopolitan chrome fixtures match the coordinate with the chrome bathroom accessories and shower glass door handle. Matching chrome Vogue vanities are mounted on either side of the full bathroom mirror. Photography by Marie-Dominique Verdier.
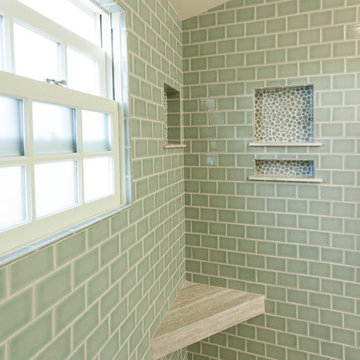
Design ideas for a small transitional bathroom in San Francisco with green tile and subway tile.
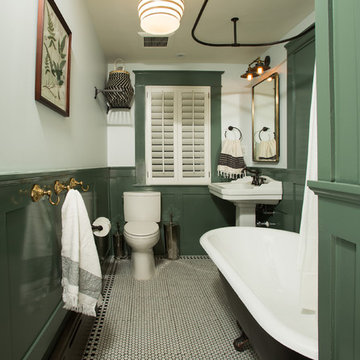
This is an example of a small traditional 3/4 bathroom in DC Metro with a claw-foot tub, a two-piece toilet, white walls, a shower curtain, a pedestal sink and white floor.
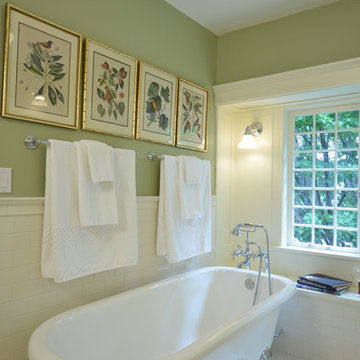
The homeowners desired a more usable layout with timeless appeal in keeping with their historic home. New vanity cabinets with smart storage replaced pedestal sinks. The custom built-in medicine cabinets provide additional spots for bathroom necessities. Classic finishes, black and white hex tile floors, and a soothing green keep the space looking fresh while tying it into the historic roots of the home.
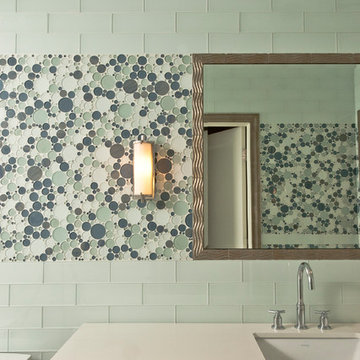
Photo of a small contemporary kids bathroom in New York with an undermount sink, furniture-like cabinets, medium wood cabinets, marble benchtops, an alcove tub, a one-piece toilet, green tile, mosaic tile, green walls and mosaic tile floors.
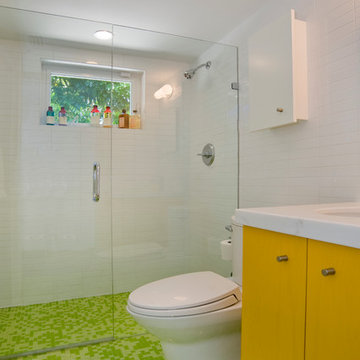
This is an example of a small contemporary 3/4 bathroom in Miami with an undermount sink, flat-panel cabinets, yellow cabinets, marble benchtops, a curbless shower, a two-piece toilet, green tile, glass tile, white walls and mosaic tile floors.
Small Green Bathroom Design Ideas
1