Small Green Dining Room Design Ideas
Refine by:
Budget
Sort by:Popular Today
41 - 60 of 289 photos
Item 1 of 3
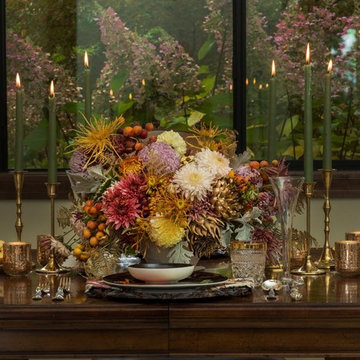
A richly-hued table set for Thanksgiving featuring botanicals from Laughing Goat Flower Farm: Heirloom mums, artichoke, dusty miller and miniature pumpkins, with crabapples and rosehips from All My Thyme Farm.
Floral design by Oak & Fig Floral
Tablescape by Amy Brown, Laughing Goat Flower Farm
Photography by Steve Brown
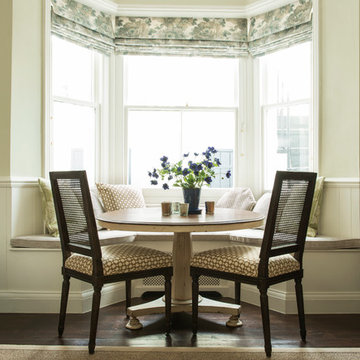
We built in a window seat bench (with handy storage inside) in the bay window for optimum use of the space and a handy dining nook. The roman blinds add a nice touch with the other soft furnishings.
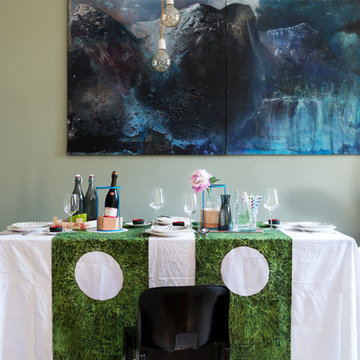
Marco Azzoni (foto) e Marta Meda (stylist)
Ferdinando Greco (quadro)
Small eclectic open plan dining in Milan with green walls, concrete floors, a standard fireplace, a plaster fireplace surround and grey floor.
Small eclectic open plan dining in Milan with green walls, concrete floors, a standard fireplace, a plaster fireplace surround and grey floor.
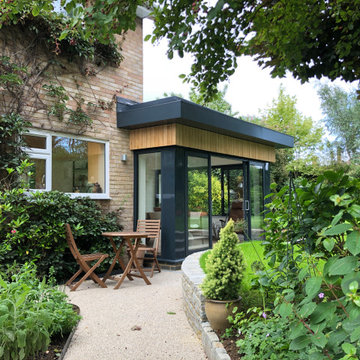
EP Architects, were recommended by a previous client to provide architectural services to design a single storey side extension and internal alterations to this 1960’s private semi-detached house.
The brief was to design a modern flat roofed, highly glazed extension to allow views over a well maintained garden. Due to the sloping nature of the site the extension sits into the lawn to the north of the site and opens out to a patio to the west. The clients were very involved at an early stage by providing mood boards and also in the choice of external materials and the look that they wanted to create in their project, which was welcomed.
A large flat roof light provides light over a large dining space, in addition to the large sliding patio doors. Internally, the existing dining room was divided to provide a large utility room and cloakroom, accessed from the kitchen and providing rear access to the garden and garage.
The extension is quite different to the original house, yet compliments it, with its simplicity and strong detailing.
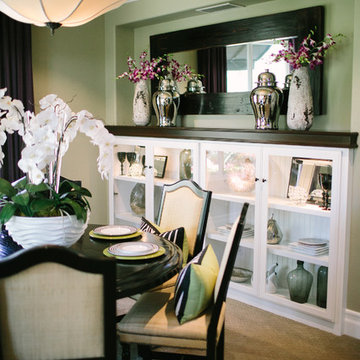
Photo of a small transitional kitchen/dining combo in Orange County with green walls, carpet and no fireplace.
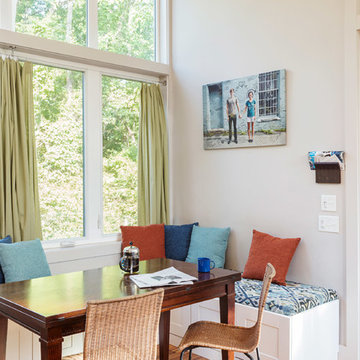
This West Asheville small house is on an ⅛ acre infill lot just 1 block from the Haywood Road commercial district. With only 840 square feet, space optimization is key. Each room houses multiple functions, and storage space is integrated into every possible location.
The owners strongly emphasized using available outdoor space to its fullest. A large screened porch takes advantage of the our climate, and is an adjunct dining room and living space for three seasons of the year.
A simple form and tonal grey palette unify and lend a modern aesthetic to the exterior of the small house, while light colors and high ceilings give the interior an airy feel.
Photography by Todd Crawford
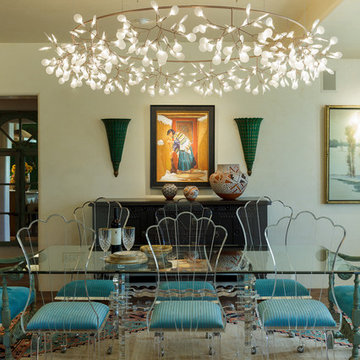
Inspiration for a small contemporary open plan dining in Orange County with beige walls, dark hardwood floors, no fireplace and brown floor.

After our redesign, we lightened the space by replacing a solid wall with retracting opaque ones. The guest bedroom wall now separates the open-plan dining space, featuring mid-century modern dining table and chairs in coordinating colors. A Chinese lamp matches the flavor of the shelving cutouts revealed by the sliding wall.
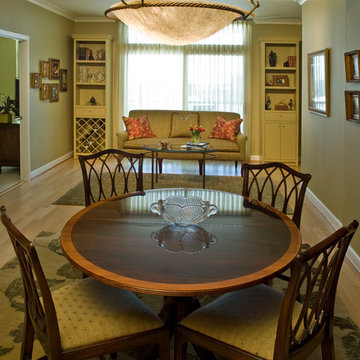
J.W. Smith Photography
Photo of a small transitional open plan dining in DC Metro with beige walls, light hardwood floors and no fireplace.
Photo of a small transitional open plan dining in DC Metro with beige walls, light hardwood floors and no fireplace.
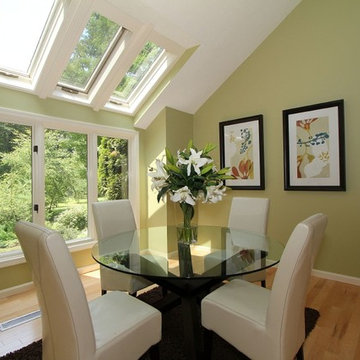
This fun dining area started out with builder's white walls and drab wall-to-wall carpeting. The large window and skylights opened the room to lush woodsy surroundings. To brighten things up we replaced the carpet with light toned wood and painted the walls with Benjamin Moore's Affinity color "Grasshopper" to bring the outside in. Rented white leather chairs and a round glass table add a contemporary flair. This all was done to stage the home for sale... and it sold on the very first day.
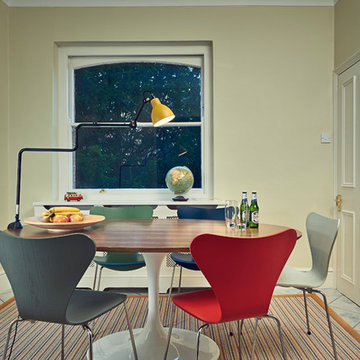
Marco Joe Fazio
This is an example of a small transitional kitchen/dining combo in London with white walls and porcelain floors.
This is an example of a small transitional kitchen/dining combo in London with white walls and porcelain floors.
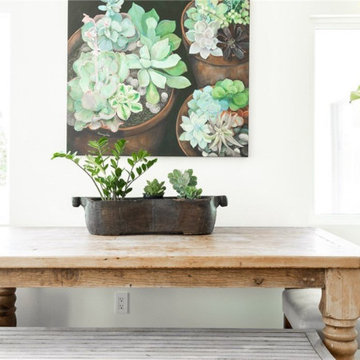
Photo of a small country dining room in Orange County with white walls and light hardwood floors.
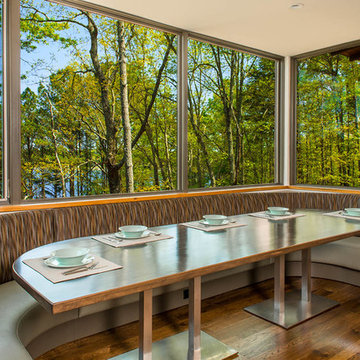
Dining banquette.
Lee Grider Photography - http://lgp.pixpawebsites.com/#/?i=413
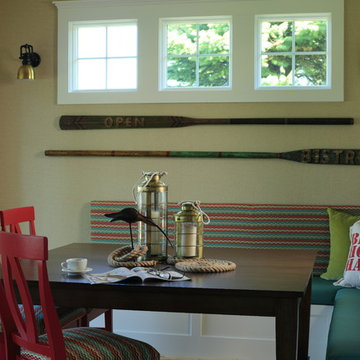
A bright and cheery lake house we recently designed! We created a cozy space for these clients using a soft sand color palette, layered with fun colors and patterns. We incorporated elements of nature through the lighting, window treatments, and fireplace for a warming effect while still promoting a vibrancy through the trendy, colorful decor.
Since this home is located on a lake, we made sure to use weatherproof textiles so their look will continue to last for years to come.
Home located in South Haven, Michigan. Designed by Bayberry Cottage who also serve Kalamazoo, Saugatuck, St Joseph, and Holland, Michigan.
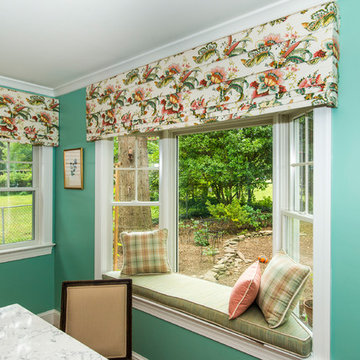
A charming Airbnb, favorite restaurant, cozy coffee house, or a piece of artwork can all serve as design inspiration for your decor. How wonderful would it be to bring the colors, patterns, shapes, fabrics, or textures of those beloved places or things into your own home? That is exactly what Janet Aurora’s client was hoping to do. Her favorite restaurant, The Ivy Chelsea Garden, is located in London and features tufted leather sofas and benches, hues of salmon and sage, botanical patterns, and artwork surrounded by lush gardens and flowers. Take a look at how Janet used this point of inspiration in the client’s living room, dining room, entryway and study.
~ Dining Room ~
To accommodate space for a dining room table that would seat eight, we eliminated the existing fireplace. Janet custom designed a table with a beautiful wrought iron base and marble top, selected botanical prints for a gallery wall, and floral valances for the windows, all set against a fresh turquoise backdrop.
~ Living Room ~
Nods to The Ivy Chelsea Garden can be seen throughout the living room and entryway. A custom leather tufted sofa anchors the living room and compliments a beloved “Grandma’s chair” with crewel fabric, which was restored to its former beauty. Walls painted with Benjamin Moore’s Dreamcatcher 640 and dark salmon hued draperies create a color palette that is strikingly similar to the al fresco setting in London. In the entryway, floral patterned wallpaper introduces the garden fresh theme seen throughout the home.
~ The Study ~
Janet transformed an existing bedroom into a study by claiming the space from two reach-in closets to create custom built-ins with lighting. Many of the homeowner’s own furnishings were used in this room, but Janet added a much-needed reading chair in turquoise to bring a nice pop of color, window treatments, and an area rug to tie the space together. Benjamin Moore’s Deep Mauve was used on the walls and Ruby Dusk was added to the back of the cabinetry to add depth and interest. We also added French doors that lead out to a small balcony for a place to take a break or have lunch.
We love the way these spaces turned out and hope our clients will enjoy their spaces inspired by their favorite restaurant.
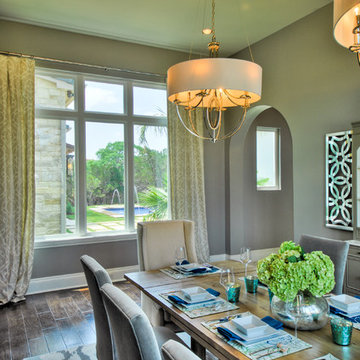
SilverLeaf Custom Homes' 2012 San Antonio Parade of Homes Entry. Interior Design by Interiors by KM. Photo Courtesy: Siggi Ragnar.
Photo of a small contemporary kitchen/dining combo in Austin with grey walls and dark hardwood floors.
Photo of a small contemporary kitchen/dining combo in Austin with grey walls and dark hardwood floors.
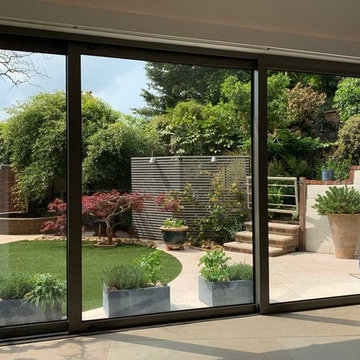
Full height and width glazed sliding doors for a single storey kitchen extension to a period property in Hampshire.
Small contemporary kitchen/dining combo in Surrey with blue walls, ceramic floors and beige floor.
Small contemporary kitchen/dining combo in Surrey with blue walls, ceramic floors and beige floor.
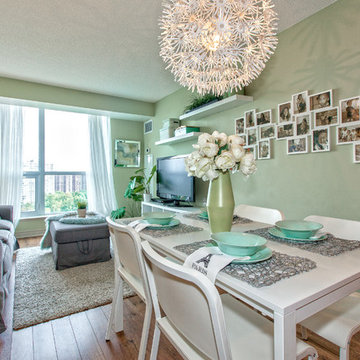
Otido
Small transitional open plan dining in Toronto with green walls, medium hardwood floors and no fireplace.
Small transitional open plan dining in Toronto with green walls, medium hardwood floors and no fireplace.
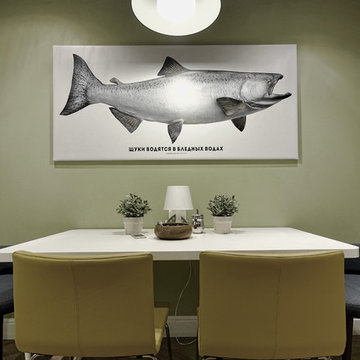
Саранин Артемий
Photo of a small contemporary dining room in Other with vinyl floors and beige floor.
Photo of a small contemporary dining room in Other with vinyl floors and beige floor.
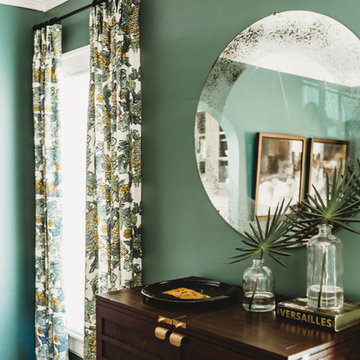
Photography by This Original Life
Small transitional separate dining room in Atlanta with green walls, medium hardwood floors and brown floor.
Small transitional separate dining room in Atlanta with green walls, medium hardwood floors and brown floor.
Small Green Dining Room Design Ideas
3