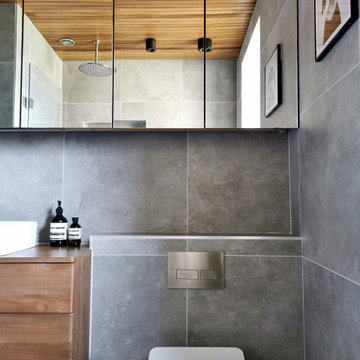Small Grey Bathroom Design Ideas
Refine by:
Budget
Sort by:Popular Today
21 - 40 of 15,710 photos
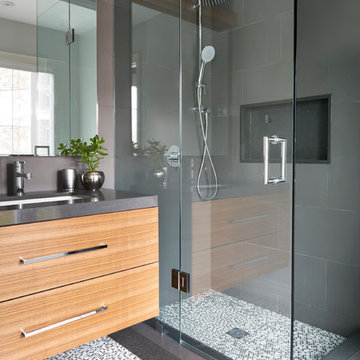
Stephani Buchman
This is an example of a small contemporary 3/4 bathroom in Toronto with flat-panel cabinets, medium wood cabinets, a corner shower, multi-coloured tile, porcelain tile, grey walls, mosaic tile floors, an undermount sink, engineered quartz benchtops and a hinged shower door.
This is an example of a small contemporary 3/4 bathroom in Toronto with flat-panel cabinets, medium wood cabinets, a corner shower, multi-coloured tile, porcelain tile, grey walls, mosaic tile floors, an undermount sink, engineered quartz benchtops and a hinged shower door.
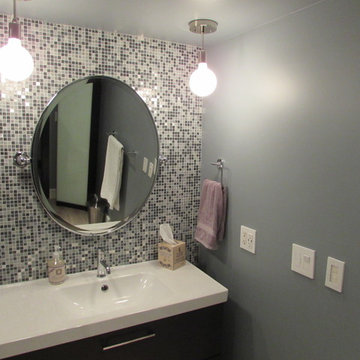
An important part of this bathroom design was to have a stylish and compact vanity. With cut back the size and mounted in the wall to conserve space.

Guest bathroom featuring dragonfly wallpaper, hexagon floor tiles, custom painted vanity, and a vessel sink.
Small transitional 3/4 bathroom in Detroit with an alcove shower, a one-piece toilet, beige tile, porcelain tile, white walls, porcelain floors, a vessel sink, engineered quartz benchtops, beige floor, a hinged shower door, grey benchtops, a niche, a single vanity, a freestanding vanity, wallpaper and green cabinets.
Small transitional 3/4 bathroom in Detroit with an alcove shower, a one-piece toilet, beige tile, porcelain tile, white walls, porcelain floors, a vessel sink, engineered quartz benchtops, beige floor, a hinged shower door, grey benchtops, a niche, a single vanity, a freestanding vanity, wallpaper and green cabinets.

Kitchen & Multiple bathroom renovation in this transitional home. Kitchen Design features soft green tinted inset cabinets with calacatta quartz countertops with waterfall edge at island. Warm wood accents in accent tile, flooring, shelving & counter stools. Clean & simple Scandanavian touches throughout this space.
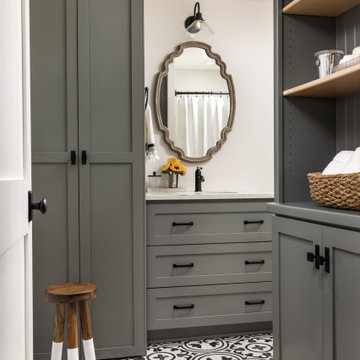
Design ideas for a small country bathroom in Portland with shaker cabinets, grey cabinets, white walls, porcelain floors, an undermount sink, engineered quartz benchtops, multi-coloured floor, white benchtops, a laundry, a built-in vanity and a single vanity.
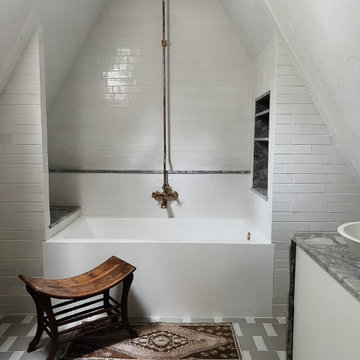
Carpet in the bathroom is so last century. Designer Callie Blanks renovated the upstairs bathroom in her A-frame from top to bottom, replacing worn carpet with an attractive pattern of 2x6 Ceramic Tile in French Linen and 6x6 Ceramic Tile in Shetland Wool, both from our budget-friendly Foundations Collection.
DESIGN
Callie Blanks Interiors
PHOTOS
Callie Blanks Interiors
Tile Shown
6x6 and 2x4 in Shetland Wool

Our Pretty in Pink ensuite is a result of what you can create from dead space within a home. Previously, this small space was part of an under utilised master bedroom sun room & hall way cupboard.
The brief for this ensuite was to create a trendy bathroom that was soft with a splash of colour that worked cohesively with the grey and blue tonings seen throughout the 60’s home.
The challenge was to take a space with no existing plumbing, and an angled wall, and transform it into a beautiful ensuite. Before we could look at the colours and finishes, careful planning was done in conjunction with the plumber and architect for consent.
We meticulously worked through the aesthetics of the room by starting with the selection of Grey & White tiles, creating a timeless base to the scheme. The custom-made vanity and the Resene Wafer wall give the space a pop of colour, while the stone top and soft grey basin break up the black tapware.
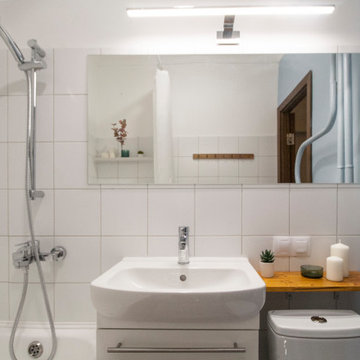
Инвест ремонт в пятиэтажке для сдачи в аренду.
Трубы воды и отопления выкрасили в тон стены
Photo of a small scandinavian bathroom in Moscow.
Photo of a small scandinavian bathroom in Moscow.

Inspiration for a small traditional 3/4 wet room bathroom in Moscow with white cabinets, gray tile, subway tile, grey walls, porcelain floors, a vessel sink, a sliding shower screen, a single vanity, a freestanding vanity and recessed-panel cabinets.

This is an example of a small contemporary master bathroom in Rome with blue cabinets, a drop-in tub, a shower/bathtub combo, a two-piece toilet, pink tile, mosaic tile, blue walls, concrete floors, an integrated sink, solid surface benchtops, blue floor, a hinged shower door, white benchtops, a single vanity and a floating vanity.

Who doesn't love a shower niche? This one is completely clad, including the shelf, in the wall tiles. The master tiler has expertly mitred all of the edges giving a finish to be extremely proud of.

Conception & Rénovation d'une SDB avec création d'une douche à l'italienne & d'une baignoire Ilôt
@kshomedesign
This is an example of a small contemporary master bathroom in Other with dark wood cabinets, a drop-in tub, a curbless shower, white tile, ceramic tile, green walls, ceramic floors, a drop-in sink, wood benchtops, beige floor, a single vanity and a floating vanity.
This is an example of a small contemporary master bathroom in Other with dark wood cabinets, a drop-in tub, a curbless shower, white tile, ceramic tile, green walls, ceramic floors, a drop-in sink, wood benchtops, beige floor, a single vanity and a floating vanity.
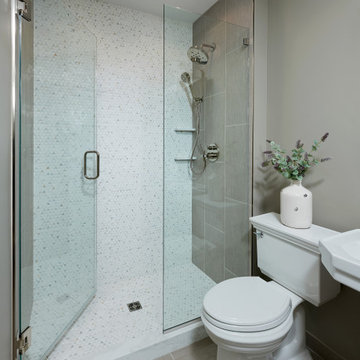
Design ideas for a small contemporary bathroom in Chicago with white cabinets, beige tile, ceramic tile, beige walls, ceramic floors, a pedestal sink, beige floor, a hinged shower door and a single vanity.

DHV Architects have designed the new second floor at this large detached house in Henleaze, Bristol. The brief was to fit a generous master bedroom and a high end bathroom into the loft space. Crittall style glazing combined with mono chromatic colours create a sleek contemporary feel. A large rear dormer with an oversized window make the bedroom light and airy.

Timeless and elegant...double sinks with flanking linen towers for his and hers...
Photo of a small transitional master bathroom in Grand Rapids with flat-panel cabinets, white cabinets, blue walls, laminate floors, an undermount sink, engineered quartz benchtops, grey floor, grey benchtops, a double vanity and a built-in vanity.
Photo of a small transitional master bathroom in Grand Rapids with flat-panel cabinets, white cabinets, blue walls, laminate floors, an undermount sink, engineered quartz benchtops, grey floor, grey benchtops, a double vanity and a built-in vanity.

Complete remodel of hall bath. Removal of existing tub and create new shower stall.
Photo of a small contemporary bathroom in Newark with shaker cabinets, white cabinets, an open shower, a two-piece toilet, white tile, ceramic tile, blue walls, porcelain floors, an undermount sink, quartzite benchtops, grey floor, a hinged shower door, white benchtops, a niche, a single vanity and a built-in vanity.
Photo of a small contemporary bathroom in Newark with shaker cabinets, white cabinets, an open shower, a two-piece toilet, white tile, ceramic tile, blue walls, porcelain floors, an undermount sink, quartzite benchtops, grey floor, a hinged shower door, white benchtops, a niche, a single vanity and a built-in vanity.

Complete remodel of hall bath. Removal of existing tub and create new shower stall.
Inspiration for a small contemporary bathroom in Newark with shaker cabinets, white cabinets, an open shower, a two-piece toilet, white tile, ceramic tile, blue walls, porcelain floors, an undermount sink, quartzite benchtops, grey floor, a hinged shower door, white benchtops, a niche, a single vanity and a built-in vanity.
Inspiration for a small contemporary bathroom in Newark with shaker cabinets, white cabinets, an open shower, a two-piece toilet, white tile, ceramic tile, blue walls, porcelain floors, an undermount sink, quartzite benchtops, grey floor, a hinged shower door, white benchtops, a niche, a single vanity and a built-in vanity.

Kinsley Bathroom Vanity in Grey
Available in sizes 36" - 60"
Farmhouse style soft-closing door(s) & drawers with Carrara white marble countertop and undermount square sink.
Matching mirror option available

A flawless powder bathroom.
Small modern 3/4 bathroom in Seattle with flat-panel cabinets, grey cabinets, a one-piece toilet, beige tile, porcelain tile, grey walls, cement tiles, an undermount sink, marble benchtops, beige floor, white benchtops, a single vanity and a freestanding vanity.
Small modern 3/4 bathroom in Seattle with flat-panel cabinets, grey cabinets, a one-piece toilet, beige tile, porcelain tile, grey walls, cement tiles, an undermount sink, marble benchtops, beige floor, white benchtops, a single vanity and a freestanding vanity.
Small Grey Bathroom Design Ideas
2
