Small Grey Home Bar Design Ideas
Refine by:
Budget
Sort by:Popular Today
21 - 40 of 514 photos
Item 1 of 3
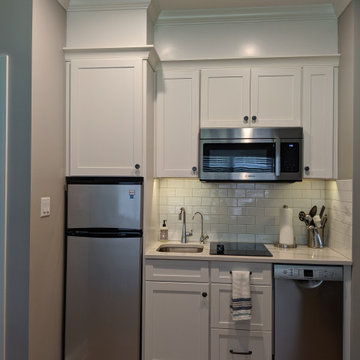
Inspiration for a small transitional single-wall wet bar in Chicago with an undermount sink, recessed-panel cabinets, white cabinets, quartzite benchtops, white splashback, subway tile splashback, medium hardwood floors, brown floor and white benchtop.
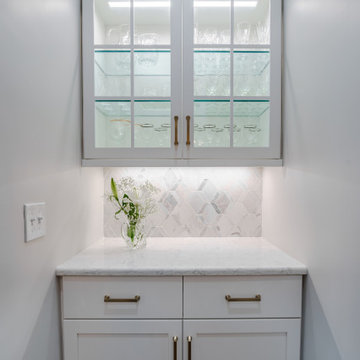
Phase One took this cramped, dated lake house into a flowing, open space to maximize highly trafficked areas and provide a better sense of togetherness. Upon discovering a master bathroom leak, we also updated the bathroom giving it a sensible and functional lift in style.
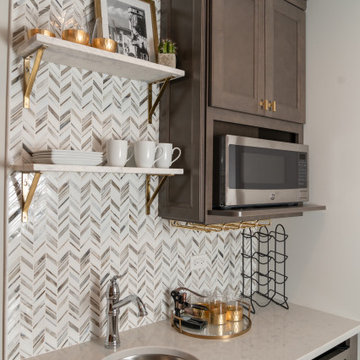
The bar areas in the basement also serves as a small kitchen for when family and friends gather. A soft grey brown finish on the cabinets combines perfectly with brass hardware and accents. The drink fridge and microwave are functional for entertaining. The recycled glass tile is a show stopper!
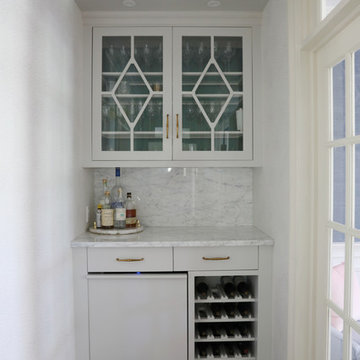
Custom mini bar, custom designed adjoint kitchen and dining space, Custom built-ins, glass uppers, marble countertops and backsplash, brass hardware, custom wine rack, marvel wine fridge. Fabric backsplash interior cabinets.
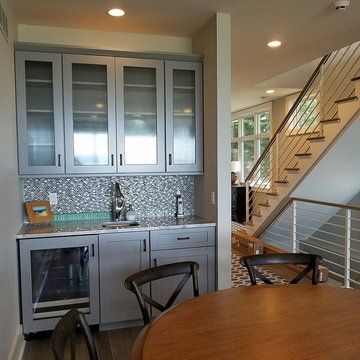
Photo of a small transitional single-wall seated home bar in Chicago with an undermount sink, shaker cabinets, grey cabinets, marble benchtops, multi-coloured splashback, mosaic tile splashback, dark hardwood floors and brown floor.
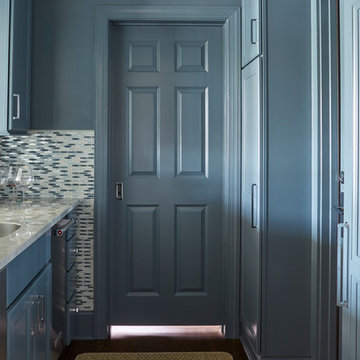
Small transitional galley wet bar in Jacksonville with an undermount sink, flat-panel cabinets, blue cabinets, quartzite benchtops, multi-coloured splashback, glass tile splashback, medium hardwood floors and brown floor.
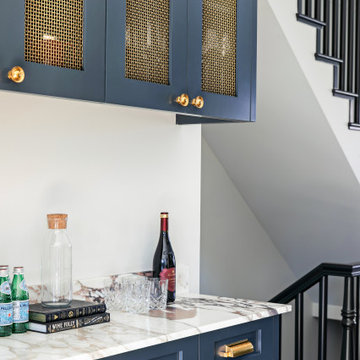
Photo by Jamie Anholt
Small transitional single-wall home bar in Calgary with shaker cabinets, blue cabinets, marble benchtops, white splashback, light hardwood floors and multi-coloured benchtop.
Small transitional single-wall home bar in Calgary with shaker cabinets, blue cabinets, marble benchtops, white splashback, light hardwood floors and multi-coloured benchtop.
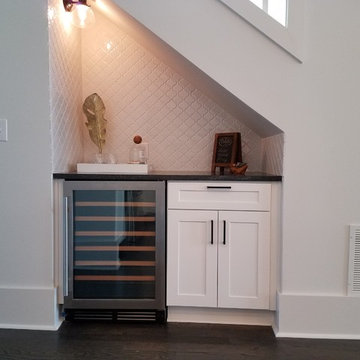
Design ideas for a small transitional single-wall wet bar in Atlanta with no sink, shaker cabinets, white cabinets, solid surface benchtops, white splashback, ceramic splashback and dark hardwood floors.

This basement kitchen is given new life as a modern bar with quartz countertop, navy blue cabinet doors, satin brass edge pulls, a beverage fridge, pull out faucet with matte black finish. The backsplash is patterned 8x8 tiles with a walnut wood shelf. The space was painted matte white, the ceiling popcorn was scraped off, painted and installed with recessed lighting. A mirror backsplash was installed on the left side of the bar
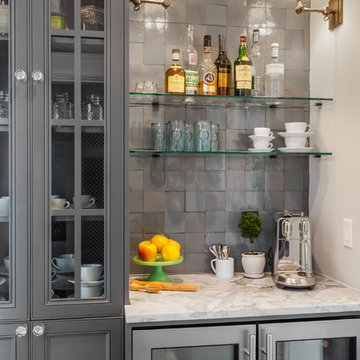
Custom Cabinets: Acadia Cabinets
Backsplash: Cle Tile
Beverage Refrigerator: Albert Lee
Sconces: Shades of Light
Design ideas for a small eclectic single-wall wet bar in Seattle with recessed-panel cabinets, grey cabinets, quartzite benchtops, grey splashback, terra-cotta splashback, medium hardwood floors, brown floor and white benchtop.
Design ideas for a small eclectic single-wall wet bar in Seattle with recessed-panel cabinets, grey cabinets, quartzite benchtops, grey splashback, terra-cotta splashback, medium hardwood floors, brown floor and white benchtop.
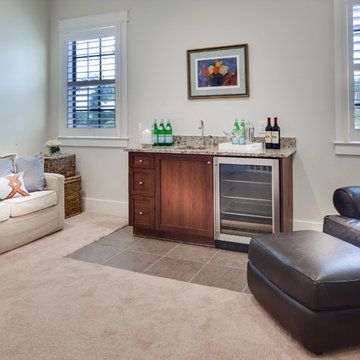
Amber Frederiksen Photography
Photo of a small transitional single-wall wet bar in Miami with carpet, an undermount sink, shaker cabinets, dark wood cabinets and granite benchtops.
Photo of a small transitional single-wall wet bar in Miami with carpet, an undermount sink, shaker cabinets, dark wood cabinets and granite benchtops.
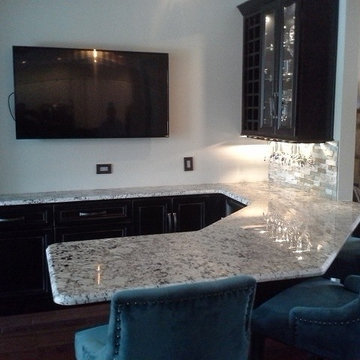
All wood cabinets, glass doors, under cabinet lighting, stacked stone backsplash and top legs
Inspiration for a small contemporary u-shaped seated home bar in Orlando with no sink, raised-panel cabinets, black cabinets, granite benchtops, multi-coloured splashback, stone tile splashback and dark hardwood floors.
Inspiration for a small contemporary u-shaped seated home bar in Orlando with no sink, raised-panel cabinets, black cabinets, granite benchtops, multi-coloured splashback, stone tile splashback and dark hardwood floors.
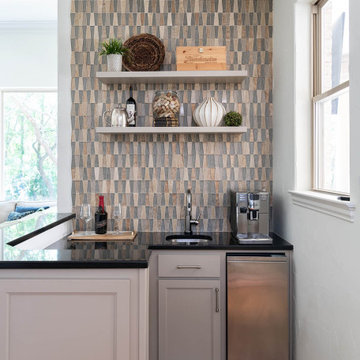
Purchased as a fixer-upper, this 1998 home underwent significant aesthetic updates to modernize its amazing bones. The interior had to live up to the coveted 1/2 acre wooded lot that sprawls with landscaping and amenities. In addition to the typical paint, tile, and lighting updates, the kitchen was completely reworked to lighten and brighten an otherwise dark room. The staircase was reinvented to boast an iron railing and updated designer carpeting. Traditionally planned rooms were reimagined to suit the needs of the family, i.e. the dining room is actually located in the intended living room space and the piano room Is in the intended dining room area. The live edge table is the couple’s main brag as they entertain and feature their vast wine collection while admiring the beautiful outdoors. Now, each room feels like “home” to this family.
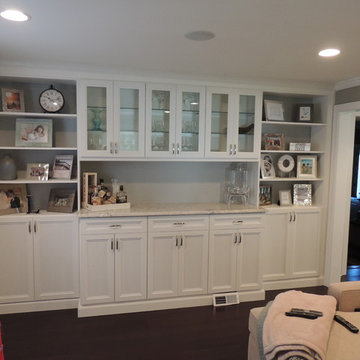
Custom wall bar entertainment center. Top glass cabinets hold bar ware and cabinets below hold the liquor bottles. Cabinets are textured white shaker style.
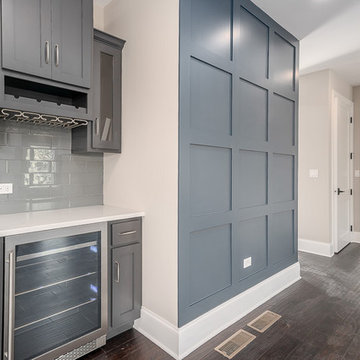
Design ideas for a small transitional single-wall home bar in Chicago with recessed-panel cabinets, blue cabinets, quartz benchtops, grey splashback, subway tile splashback, dark hardwood floors, brown floor and white benchtop.
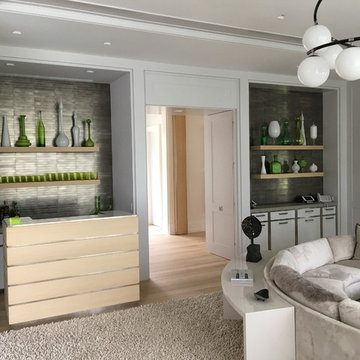
Custom sized Metal Tile Backsplash with Limestone tops.
Inspiration for a small modern single-wall wet bar in New York with an undermount sink, flat-panel cabinets, white cabinets, limestone benchtops, grey splashback, metal splashback and light hardwood floors.
Inspiration for a small modern single-wall wet bar in New York with an undermount sink, flat-panel cabinets, white cabinets, limestone benchtops, grey splashback, metal splashback and light hardwood floors.

This beautiful bar was created by opening the closet space underneath the curved staircase. To emphasize that this bar is part of the staircase, we added wallpaper lining to the bottom of each step. The curved and round cabinets follow the lines of the room. The metal wallpaper, metallic tile, and dark wood create a dramatic masculine look that is enhanced by a custom light fixture and lighted niche that add both charm and drama.
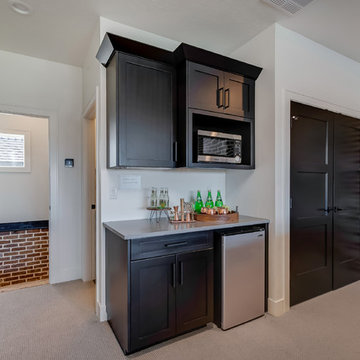
Design ideas for a small transitional single-wall home bar in Boise with shaker cabinets, dark wood cabinets, quartz benchtops, carpet, beige floor and grey benchtop.
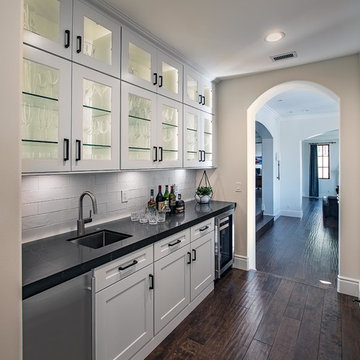
Inspiration for a small transitional galley wet bar in Orange County with an undermount sink, shaker cabinets, white cabinets, quartz benchtops, white splashback, subway tile splashback, dark hardwood floors, brown floor and black benchtop.
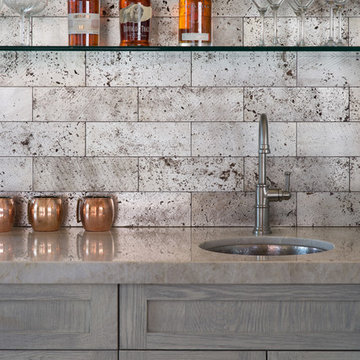
Grey toned bar with dramatic ceramic tiles by Ann Sacks.
This is an example of a small contemporary single-wall wet bar in Santa Barbara with grey cabinets, quartzite benchtops, grey splashback, ceramic splashback, an undermount sink, shaker cabinets and grey benchtop.
This is an example of a small contemporary single-wall wet bar in Santa Barbara with grey cabinets, quartzite benchtops, grey splashback, ceramic splashback, an undermount sink, shaker cabinets and grey benchtop.
Small Grey Home Bar Design Ideas
2