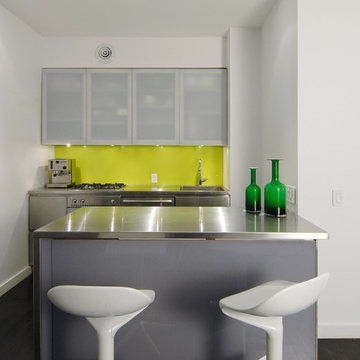Small Grey Home Bar Design Ideas
Refine by:
Budget
Sort by:Popular Today
81 - 100 of 508 photos
Item 1 of 3
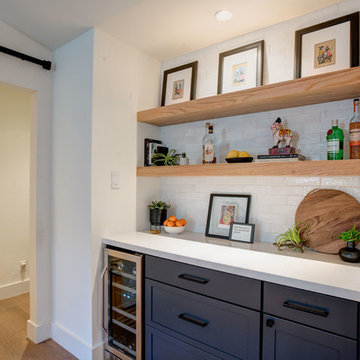
Small country single-wall home bar in Austin with shaker cabinets, blue cabinets, quartz benchtops, white splashback, terra-cotta splashback, white benchtop, light hardwood floors and beige floor.

Opened this wall up to create a beverage center just off the kitchen and family room. This makes it easy for entertaining and having beverages for all to grab quickly.
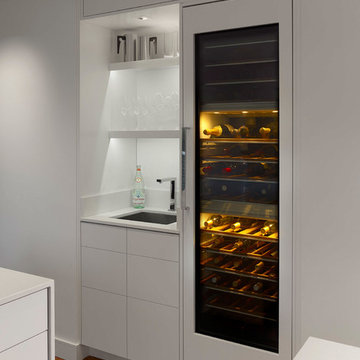
ASID Design Excellence First Place Residential – Kitchen: Originally commissioned in 1977 by our clients, this residence was designed by renowned architect Donald Olsen whose life's work is thoroughly documented in the book
Donald Olsen: Architect of Habitable Abstractions. Michael Merrill Design Studio was approached three years ago to do a comprehensive rethinking of the structure, spaces and the exterior envelope.
We hope you will enjoy this preview of the greatly enlarged and updated kitchen and home office.

GC: Ekren Construction
Photography: Tiffany Ringwald
Design ideas for a small transitional single-wall home bar in Charlotte with no sink, shaker cabinets, black cabinets, quartzite benchtops, black splashback, timber splashback, medium hardwood floors, brown floor and black benchtop.
Design ideas for a small transitional single-wall home bar in Charlotte with no sink, shaker cabinets, black cabinets, quartzite benchtops, black splashback, timber splashback, medium hardwood floors, brown floor and black benchtop.
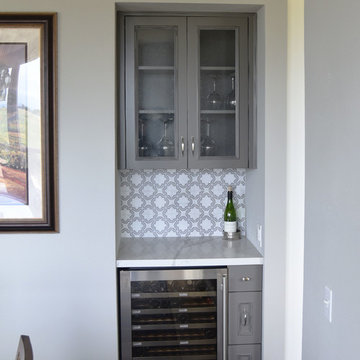
Small country single-wall wet bar in San Francisco with glass-front cabinets, grey cabinets, quartz benchtops, white splashback, medium hardwood floors, brown floor and white benchtop.
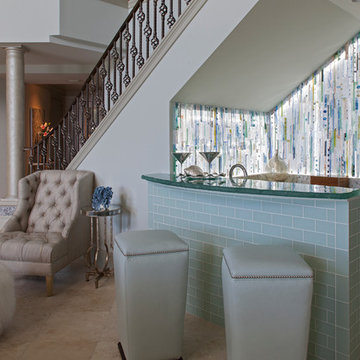
This is an example of a small beach style u-shaped seated home bar in Other with raised-panel cabinets, white cabinets, multi-coloured splashback and green benchtop.
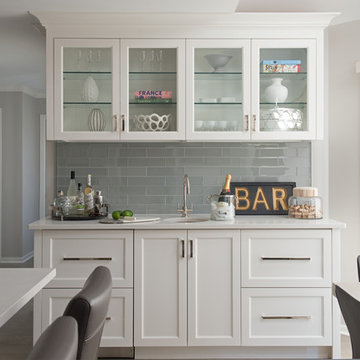
Jane Beiles
Small transitional single-wall wet bar in New York with an undermount sink, glass-front cabinets, white cabinets, quartz benchtops, grey splashback, glass tile splashback, porcelain floors, beige floor and white benchtop.
Small transitional single-wall wet bar in New York with an undermount sink, glass-front cabinets, white cabinets, quartz benchtops, grey splashback, glass tile splashback, porcelain floors, beige floor and white benchtop.
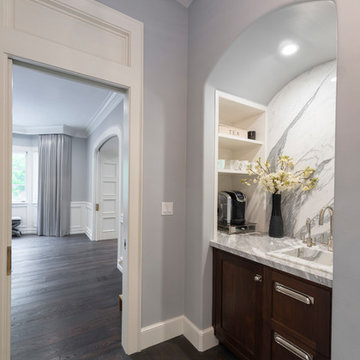
Master bedroom suite wet bar
Design ideas for a small transitional single-wall wet bar in Los Angeles with beaded inset cabinets, dark wood cabinets, marble benchtops, white splashback, marble splashback, dark hardwood floors, brown floor, a drop-in sink and grey benchtop.
Design ideas for a small transitional single-wall wet bar in Los Angeles with beaded inset cabinets, dark wood cabinets, marble benchtops, white splashback, marble splashback, dark hardwood floors, brown floor, a drop-in sink and grey benchtop.

extended floating brass with glass shelves
Small transitional single-wall bar cart in Dallas with shaker cabinets, white cabinets, quartzite benchtops, blue splashback, mirror splashback, dark hardwood floors, brown floor and blue benchtop.
Small transitional single-wall bar cart in Dallas with shaker cabinets, white cabinets, quartzite benchtops, blue splashback, mirror splashback, dark hardwood floors, brown floor and blue benchtop.
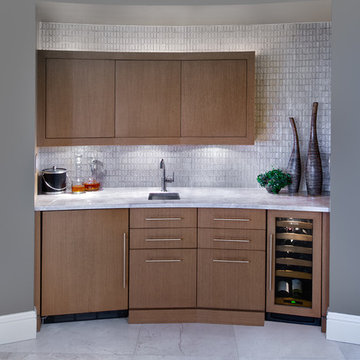
Wet bar with a striking sandbar iridescent glass backsplash with 2x8 Oceanside Casa California dimensional tile.
Inspiration for a small contemporary wet bar in Miami with an undermount sink, flat-panel cabinets, medium wood cabinets, quartz benchtops, beige splashback, glass tile splashback, marble floors, white floor and beige benchtop.
Inspiration for a small contemporary wet bar in Miami with an undermount sink, flat-panel cabinets, medium wood cabinets, quartz benchtops, beige splashback, glass tile splashback, marble floors, white floor and beige benchtop.
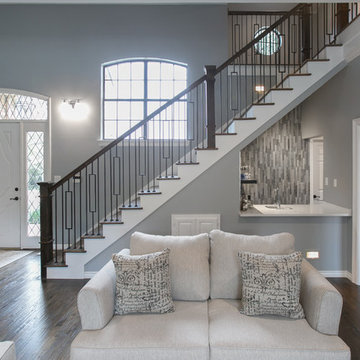
Design ideas for a small contemporary single-wall wet bar in Dallas with an undermount sink, quartz benchtops, grey splashback, stone tile splashback and white benchtop.
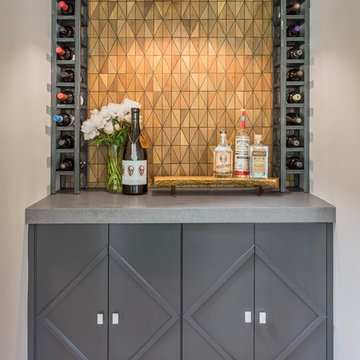
Cory Holland
Photo of a small transitional single-wall home bar in Seattle with granite benchtops, brown splashback, timber splashback, medium hardwood floors, no sink, grey cabinets and brown floor.
Photo of a small transitional single-wall home bar in Seattle with granite benchtops, brown splashback, timber splashback, medium hardwood floors, no sink, grey cabinets and brown floor.
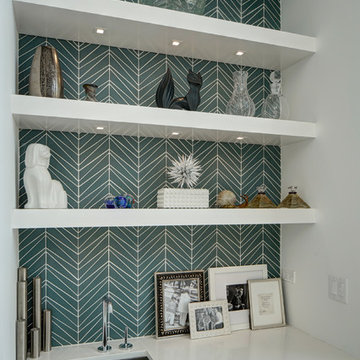
Photo of a small contemporary single-wall wet bar in Chicago with an undermount sink, flat-panel cabinets, white cabinets, solid surface benchtops, blue splashback and ceramic splashback.
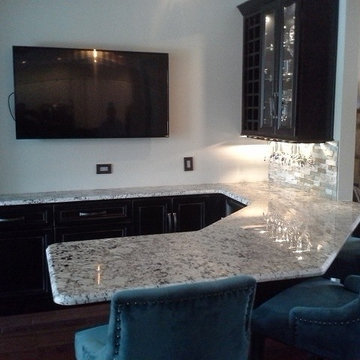
All wood cabinets, glass doors, under cabinet lighting, stacked stone backsplash and top legs
Inspiration for a small contemporary u-shaped seated home bar in Orlando with no sink, raised-panel cabinets, black cabinets, granite benchtops, multi-coloured splashback, stone tile splashback and dark hardwood floors.
Inspiration for a small contemporary u-shaped seated home bar in Orlando with no sink, raised-panel cabinets, black cabinets, granite benchtops, multi-coloured splashback, stone tile splashback and dark hardwood floors.
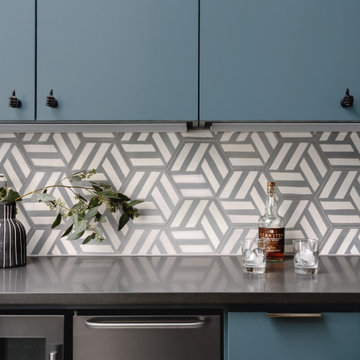
Completed in 2020, this large 3,500 square foot bungalow underwent a major facelift from the 1990s finishes throughout the house. We worked with the homeowners who have two sons to create a bright and serene forever home. The project consisted of one kitchen, four bathrooms, den, and game room. We mixed Scandinavian and mid-century modern styles to create these unique and fun spaces.
---
Project designed by the Atomic Ranch featured modern designers at Breathe Design Studio. From their Austin design studio, they serve an eclectic and accomplished nationwide clientele including in Palm Springs, LA, and the San Francisco Bay Area.
For more about Breathe Design Studio, see here: https://www.breathedesignstudio.com/
To learn more about this project, see here: https://www.breathedesignstudio.com/bungalow-remodel

Bar - Maple with Villa Capri Ebony paint
Floating Shelves - Rustic Alder with Rattan stain
Rocheport door style
This is an example of a small country single-wall wet bar in Other with an undermount sink, shaker cabinets, blue cabinets, quartz benchtops, vinyl floors, brown floor and white benchtop.
This is an example of a small country single-wall wet bar in Other with an undermount sink, shaker cabinets, blue cabinets, quartz benchtops, vinyl floors, brown floor and white benchtop.
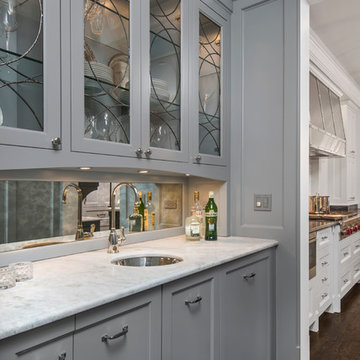
This six-bedroom home — all with en-suite bathrooms — is a brand new home on one of Lincoln Park's most desirable streets. The neo-Georgian, brick and limestone façade features well-crafted detailing both inside and out. The lower recreation level is expansive, with 9-foot ceilings throughout. The first floor houses elegant living and dining areas, as well as a large kitchen with attached great room, and the second floor holds an expansive master suite with a spa bath and vast walk-in closets. A grand, elliptical staircase ascends throughout the home, concluding in a sunlit penthouse providing access to an expansive roof deck and sweeping views of the city..
Nathan Kirkman
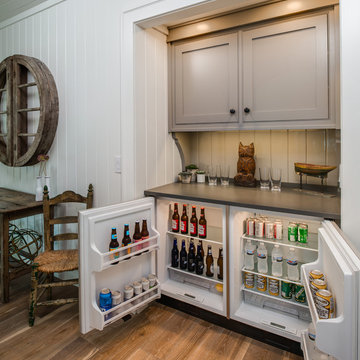
Birchwood Construction had the pleasure of working with Jonathan Lee Architects to revitalize this beautiful waterfront cottage. Located in the historic Belvedere Club community, the home's exterior design pays homage to its original 1800s grand Southern style. To honor the iconic look of this era, Birchwood craftsmen cut and shaped custom rafter tails and an elegant, custom-made, screen door. The home is framed by a wraparound front porch providing incomparable Lake Charlevoix views.
The interior is embellished with unique flat matte-finished countertops in the kitchen. The raw look complements and contrasts with the high gloss grey tile backsplash. Custom wood paneling captures the cottage feel throughout the rest of the home. McCaffery Painting and Decorating provided the finishing touches by giving the remodeled rooms a fresh coat of paint.
Photo credit: Phoenix Photographic
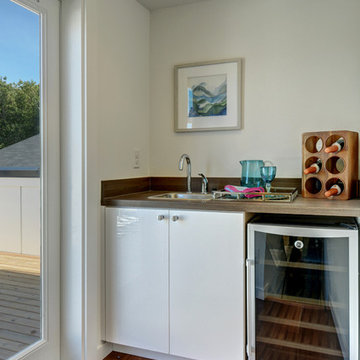
Kitchenette + Rooftop Deck - Photo credit Aimee Chase Eight on 10th offers modern living in a fantastic location with easy access to food/drink, fun and necessities. These two bedroom + den urban homes are highlighted by open floor plans, sophisticated designer finishes, spa inspired bathrooms and gourmet kitchens. Walls of windows capture an abundance of natural light and generously sized, fresh-air roof top decks allow you to entertain above it all with friends and family.
Small Grey Home Bar Design Ideas
5
