All Cabinet Styles Small Home Bar Design Ideas
Sort by:Popular Today
121 - 140 of 5,098 photos
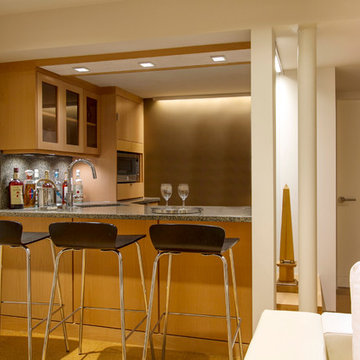
Photo by: Jeffrey Edward Tryon
Design ideas for a small contemporary l-shaped wet bar in Philadelphia with an undermount sink, flat-panel cabinets, medium wood cabinets, quartz benchtops, black splashback, stone slab splashback, cork floors and beige floor.
Design ideas for a small contemporary l-shaped wet bar in Philadelphia with an undermount sink, flat-panel cabinets, medium wood cabinets, quartz benchtops, black splashback, stone slab splashback, cork floors and beige floor.
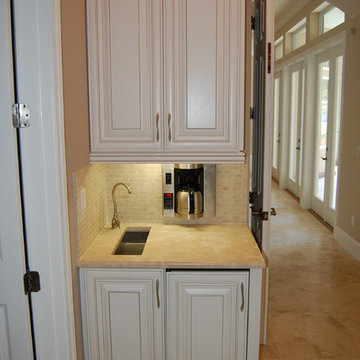
This small morning kitchen in the master bedroom is full of functionality in a tiny space. A trough sink and bar faucet are next to a built in refrigerator and coffee maker.
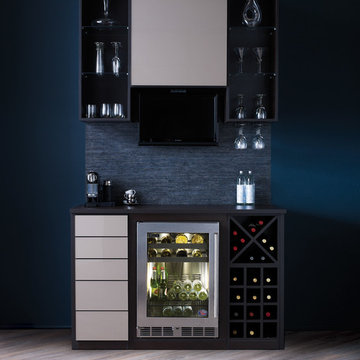
Elegant Wine Bar with Drop-Down Television
Photo of a small modern single-wall wet bar in San Francisco with no sink, flat-panel cabinets, laminate benchtops, blue splashback, laminate floors and multi-coloured floor.
Photo of a small modern single-wall wet bar in San Francisco with no sink, flat-panel cabinets, laminate benchtops, blue splashback, laminate floors and multi-coloured floor.
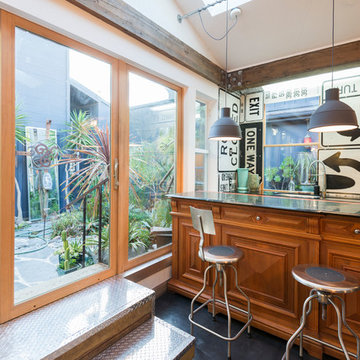
Design ideas for a small eclectic galley seated home bar in San Francisco with raised-panel cabinets and medium wood cabinets.
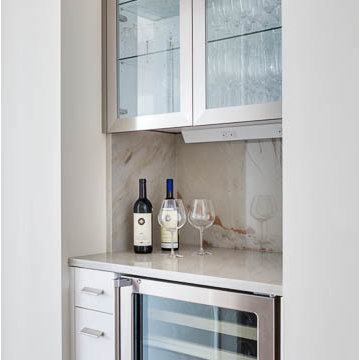
White High Gloss Lacquer Cabinets with Calacatta Quartzite Countertops.
Photography by Greg Premru
Photo of a small contemporary u-shaped home bar in Boston with an undermount sink, flat-panel cabinets, white cabinets, quartzite benchtops, white splashback and stone slab splashback.
Photo of a small contemporary u-shaped home bar in Boston with an undermount sink, flat-panel cabinets, white cabinets, quartzite benchtops, white splashback and stone slab splashback.

Photo of a small traditional single-wall wet bar in St Louis with an undermount sink, dark wood cabinets, granite benchtops, ceramic floors, raised-panel cabinets and beige floor.
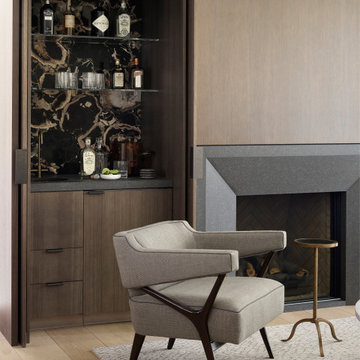
For this classic San Francisco William Wurster house, we complemented the iconic modernist architecture, urban landscape, and Bay views with contemporary silhouettes and a neutral color palette. We subtly incorporated the wife's love of all things equine and the husband's passion for sports into the interiors. The family enjoys entertaining, and the multi-level home features a gourmet kitchen, wine room, and ample areas for dining and relaxing. An elevator conveniently climbs to the top floor where a serene master suite awaits.

A clever under-stair bar complete with glass racks, glass rinser, sink, shelf and beverage center
This is an example of a small midcentury single-wall wet bar in Seattle with an undermount sink, shaker cabinets, white cabinets, quartz benchtops, medium hardwood floors and grey benchtop.
This is an example of a small midcentury single-wall wet bar in Seattle with an undermount sink, shaker cabinets, white cabinets, quartz benchtops, medium hardwood floors and grey benchtop.

The newly created dry bar sits in the previous kitchen space, which connects the original formal dining room with the addition that is home to the new kitchen. A great spot for entertaining.
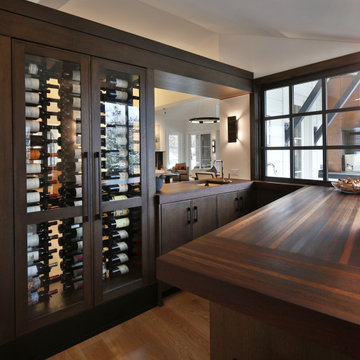
Designed by Stephanie Lafferty. Learn more at https://www.glumber.com/image-library/wenge-wine-bar-tops-in-plain-city-ohio/.
#stephanielafferty #grothouseinc #customwoodcountertops
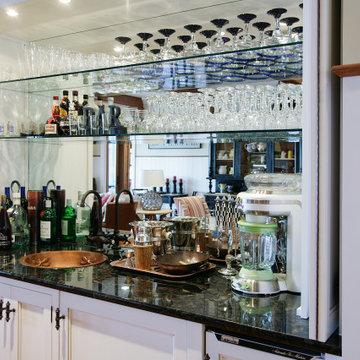
Custom buffet cabinet in the dining room can be opened up to reveal a wet bar with a gorgeous granite top, glass shelving and copper sink.. Home design by Phil Jenkins, AIA, Martin Bros. Contracting, Inc.; general contracting by Martin Bros. Contracting, Inc.; interior design by Stacey Hamilton; photos by Dave Hubler Photography.
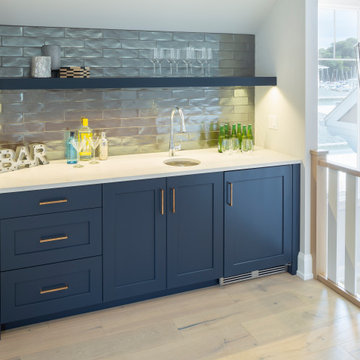
This wet bar features Polo Blue cabinets and floating shelf from Grabill Cabinets. They are set off by a crisp, white countertop, metallic subway tile and antique gold bar pulls.
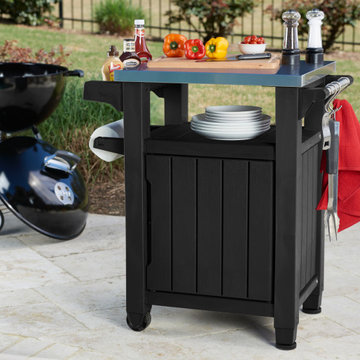
This plastic outdoor kitchen storage table combines two storage solutions in one, providing a stainless steel top for serving drinks or condiments and a cupboard for storing extra supplies. It works perfectly for a family barbecue or any friendly gatherings on the deck, giving you extra serving and storage space for plates, water bottles and more. With its smooth-gliding casters, you can load up the storage unit in the kitchen and roll it to the outdoor grill where you need it. This rolling kitchen cart comes in handy for both small and large outdoor patios and kitchen spaces.
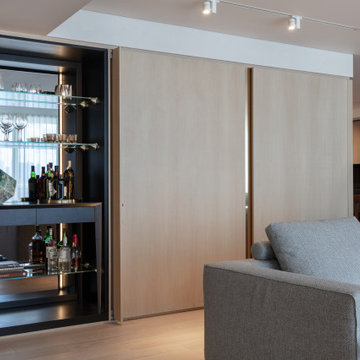
This is an example of a small contemporary single-wall home bar in Miami with mirror splashback, no sink, open cabinets, light hardwood floors, beige floor and black benchtop.
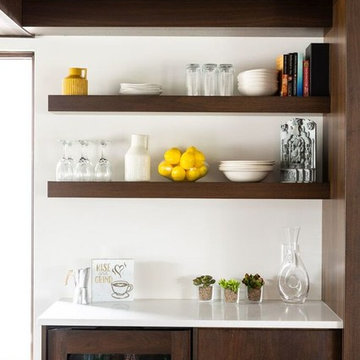
Photo of a small contemporary single-wall home bar in Calgary with no sink, open cabinets, dark wood cabinets, white splashback and white benchtop.
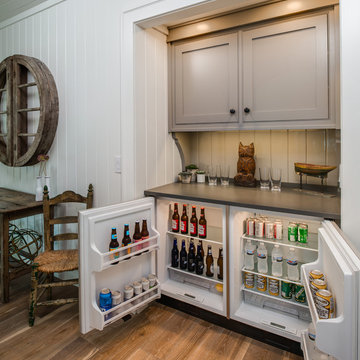
Birchwood Construction had the pleasure of working with Jonathan Lee Architects to revitalize this beautiful waterfront cottage. Located in the historic Belvedere Club community, the home's exterior design pays homage to its original 1800s grand Southern style. To honor the iconic look of this era, Birchwood craftsmen cut and shaped custom rafter tails and an elegant, custom-made, screen door. The home is framed by a wraparound front porch providing incomparable Lake Charlevoix views.
The interior is embellished with unique flat matte-finished countertops in the kitchen. The raw look complements and contrasts with the high gloss grey tile backsplash. Custom wood paneling captures the cottage feel throughout the rest of the home. McCaffery Painting and Decorating provided the finishing touches by giving the remodeled rooms a fresh coat of paint.
Photo credit: Phoenix Photographic
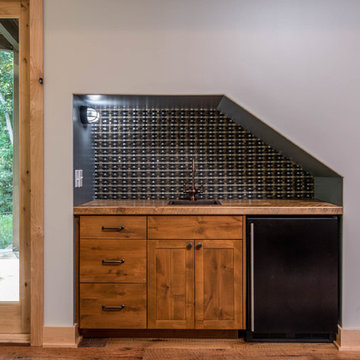
Design ideas for a small country single-wall wet bar in Other with a drop-in sink, shaker cabinets, medium wood cabinets, multi-coloured splashback, medium hardwood floors and brown floor.
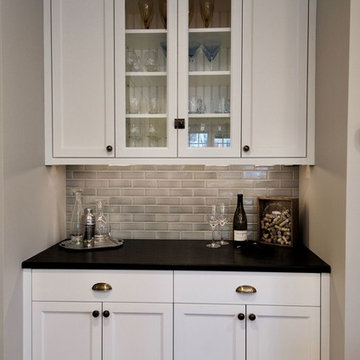
Kitchen, Butlers Pantry and Bathroom Update with Quartz Collection
Small transitional single-wall wet bar in Minneapolis with recessed-panel cabinets, white cabinets, quartz benchtops, beige splashback, glass tile splashback, brown floor, black benchtop and medium hardwood floors.
Small transitional single-wall wet bar in Minneapolis with recessed-panel cabinets, white cabinets, quartz benchtops, beige splashback, glass tile splashback, brown floor, black benchtop and medium hardwood floors.
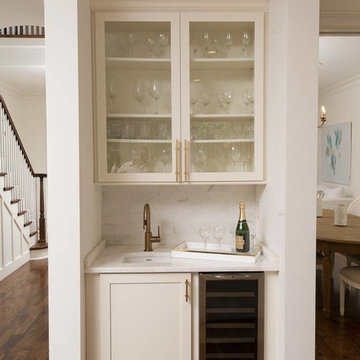
Photo of a small contemporary single-wall wet bar in New Orleans with an undermount sink, glass-front cabinets, white cabinets, marble benchtops, grey splashback, marble splashback, medium hardwood floors and brown floor.
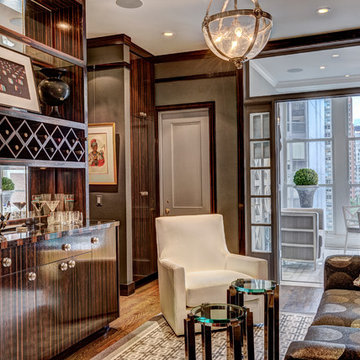
Small contemporary single-wall wet bar in Chicago with a drop-in sink, flat-panel cabinets, dark wood cabinets, medium hardwood floors and brown floor.
All Cabinet Styles Small Home Bar Design Ideas
7