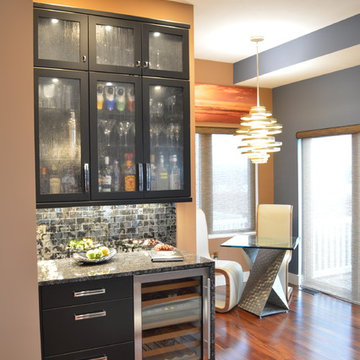Small Home Bar Design Ideas
Refine by:
Budget
Sort by:Popular Today
101 - 120 of 1,821 photos
Item 1 of 3
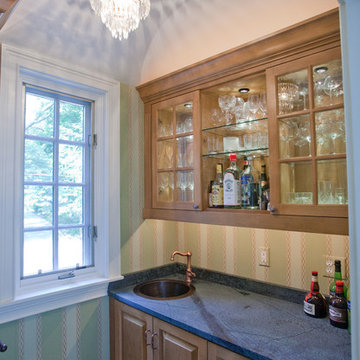
This wet bar used to be a coat closet! We emptied the closet, removed the door, continued the hall floor tile and created a space for the homeowners to play bar tender!
Hammered copper bar sink, copper bar faucet, soapstone countertops, vintage chandelier, under-cabinet lighting, ice maker.
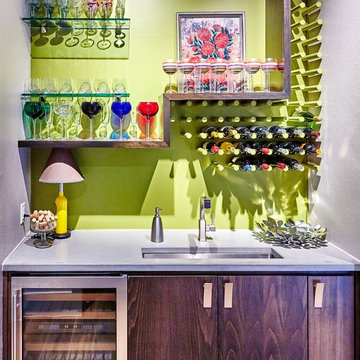
Craig Blackmon Photo
Photo of a small modern single-wall wet bar in Austin with an undermount sink, flat-panel cabinets, dark wood cabinets, concrete benchtops and green splashback.
Photo of a small modern single-wall wet bar in Austin with an undermount sink, flat-panel cabinets, dark wood cabinets, concrete benchtops and green splashback.
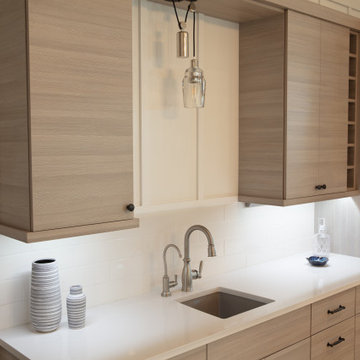
A simple bar sits right off the family room. Perfect for hopping in from the lake or deck to mix up a quick cocktail. Textured laminate cabinetry and quartz countertops match the kitchen cabinetry.
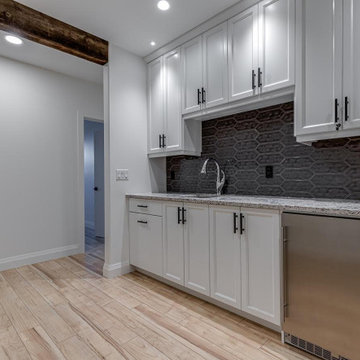
Basement wet bar
Photo of a small country wet bar in Other with an undermount sink, recessed-panel cabinets, white cabinets, granite benchtops, black splashback, light hardwood floors, beige floor and grey benchtop.
Photo of a small country wet bar in Other with an undermount sink, recessed-panel cabinets, white cabinets, granite benchtops, black splashback, light hardwood floors, beige floor and grey benchtop.
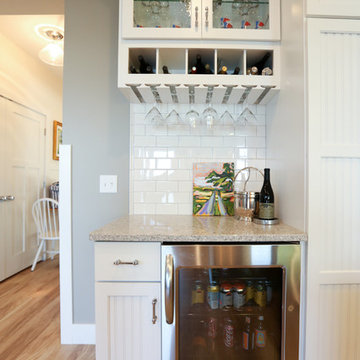
Photo of a small transitional single-wall wet bar in Other with no sink, recessed-panel cabinets, white cabinets, granite benchtops, white splashback, subway tile splashback and medium hardwood floors.
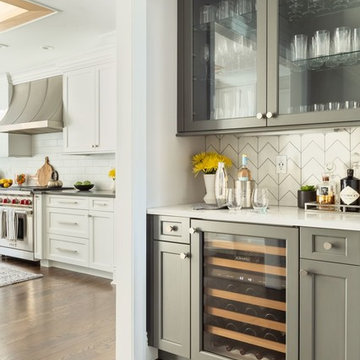
Adjoining butler’s pantry includes a Dolomite Chevron patterned backsplash with custom colored dark gray cabinetry and features a Sub Zero wine cooler.
Photo by Creepwalk Media

The newly created dry bar sits in the previous kitchen space, which connects the original formal dining room with the addition that is home to the new kitchen. A great spot for entertaining.
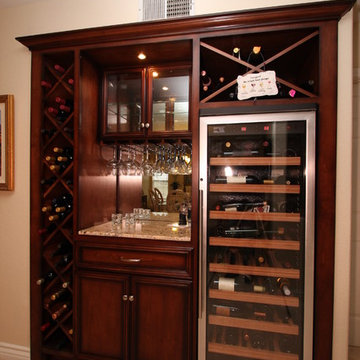
Custom wine storage & display cabinet. Beautiful 2-tone antique finish.
This is an example of a small traditional home bar in Orange County with travertine floors.
This is an example of a small traditional home bar in Orange County with travertine floors.
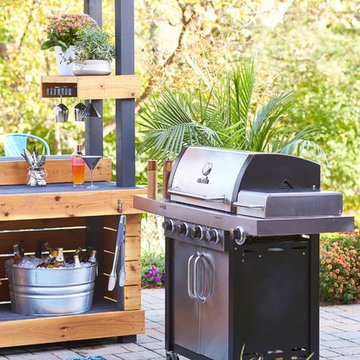
Small contemporary seated home bar in Other with open cabinets, light wood cabinets, concrete benchtops, brick floors, grey floor and grey benchtop.
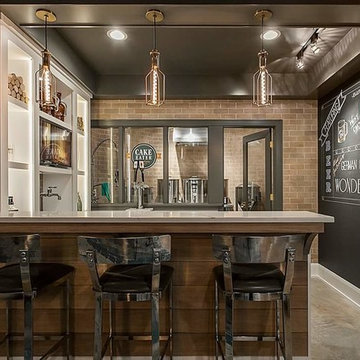
A beer lover's delight - your own micro-brewery! This lower level micro-brewery is all about fun and easy maintenance. You'll never have to worry about spills on this sealed Granicrete concrete floor. With no staining, this floor has the feel of being cut out of real stone. The totally custom floor is all hand-crafted and colored in Stonehenge and taupes. And because Granicrete in NSF certified, it's ideal for the delicate, clean environment a micro-brewery requires.

Design ideas for a small contemporary galley wet bar in Portland with an undermount sink, flat-panel cabinets, blue cabinets, quartz benchtops, multi-coloured splashback, glass tile splashback, laminate floors, beige floor and grey benchtop.
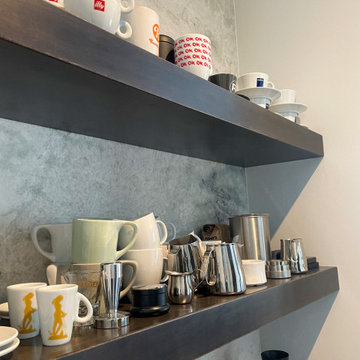
123 Remodeling redesigned the space of an unused built-in desk to create a custom coffee bar corner. Wanting some differentiation from the kitchen, we brought in some color with Ultracraft cabinets in Moon Bay finish from Studio41 and wood tone shelving above. The white princess dolomite stone was sourced from MGSI and the intention was to create a seamless look running from the counter up the wall to accentuate the height. We finished with a modern Franke sink, and a detailed Kohler faucet to match the sleekness of the Italian-made coffee machine.
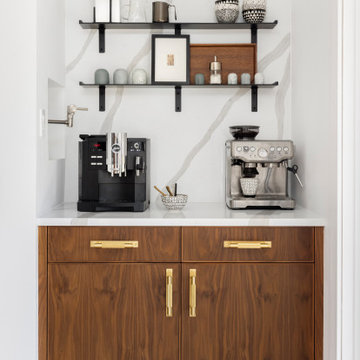
Design ideas for a small contemporary single-wall wet bar in Denver with flat-panel cabinets, medium wood cabinets, quartz benchtops, yellow splashback, engineered quartz splashback and white benchtop.
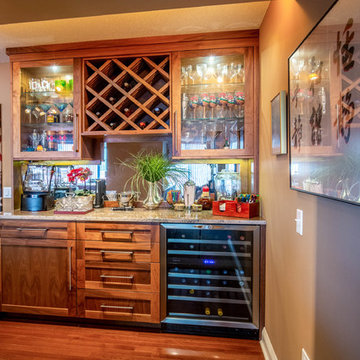
Small traditional single-wall home bar in Chicago with recessed-panel cabinets, medium wood cabinets, granite benchtops, mirror splashback, dark hardwood floors, brown floor and multi-coloured benchtop.
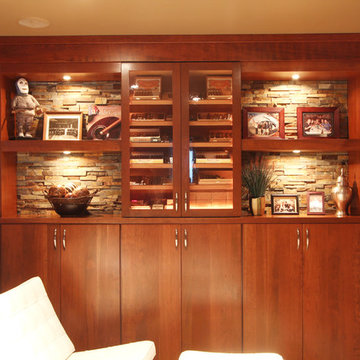
This guest bedroom transform into a family room and a murphy bed is lowered with guests need a place to sleep. Built in cherry cabinets and cherry paneling is around the entire room. The glass cabinet houses a humidor for cigar storage. Two floating shelves offer a spot for display and stacked stone is behind them to add texture. A TV was built in to the cabinets so it is the ultimate relaxing zone. A murphy bed folds down when an extra bed is needed.
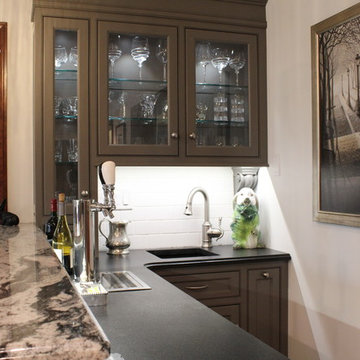
Andrew Long
Inspiration for a small transitional l-shaped wet bar in Philadelphia with an undermount sink, glass-front cabinets, grey cabinets, white splashback and light hardwood floors.
Inspiration for a small transitional l-shaped wet bar in Philadelphia with an undermount sink, glass-front cabinets, grey cabinets, white splashback and light hardwood floors.
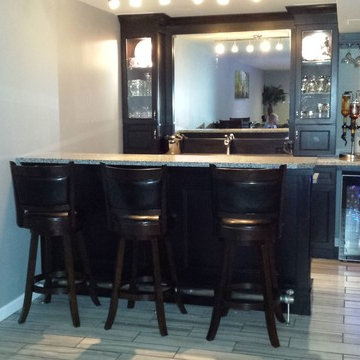
Larry Otte
This is an example of a small contemporary single-wall seated home bar in St Louis with an undermount sink, raised-panel cabinets, black cabinets, granite benchtops and porcelain floors.
This is an example of a small contemporary single-wall seated home bar in St Louis with an undermount sink, raised-panel cabinets, black cabinets, granite benchtops and porcelain floors.
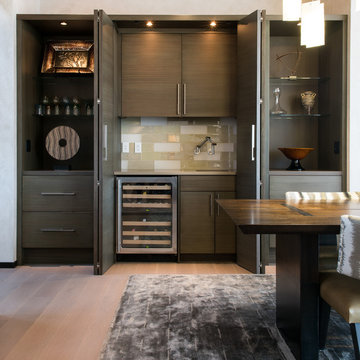
Rab Photography
Photo of a small transitional single-wall wet bar in Other with an undermount sink, quartz benchtops, beige splashback, glass tile splashback, flat-panel cabinets, medium wood cabinets, light hardwood floors and beige floor.
Photo of a small transitional single-wall wet bar in Other with an undermount sink, quartz benchtops, beige splashback, glass tile splashback, flat-panel cabinets, medium wood cabinets, light hardwood floors and beige floor.
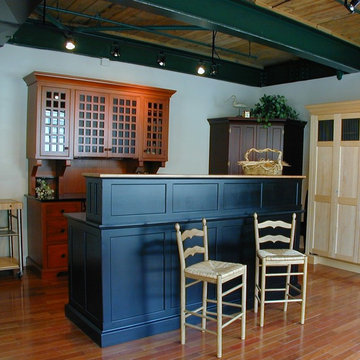
This industrial loft features a few YesterTec unfitted Workstations that include a full range with two hidden ovens and the island sink workstation that has a storage piece on top to hide the mess from the dining area. The corner cupboard is a huge desk/pantry and the blond maple piece hides a complete laundry.
Small Home Bar Design Ideas
6
