Small Home Bar Design Ideas
Refine by:
Budget
Sort by:Popular Today
1 - 20 of 372 photos
Item 1 of 3
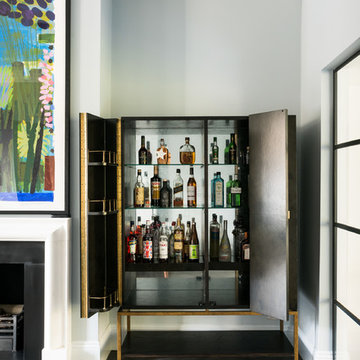
This is an example of a small contemporary bar cart in London with brown floor, flat-panel cabinets, black cabinets and medium hardwood floors.
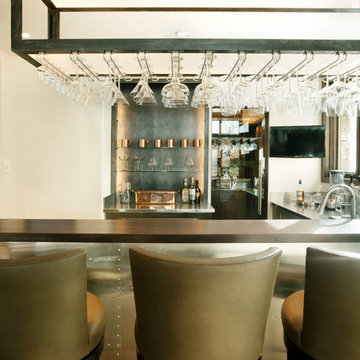
The bar is composed of stainless base cabinets and custom scaled iron shelving for liquor and glassware. The iron piece above the bar boasts form and function, providing glass storage and lighting. The riveted stainless steel bar front and stainless steel foot rail accent the space with a nod to aviation (the owner is a pilot) in this Aspen mountain home.
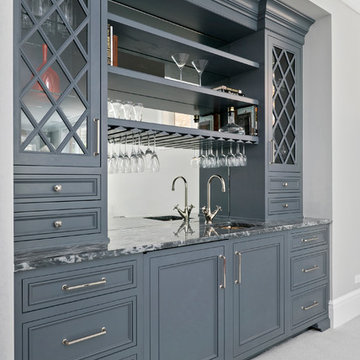
Elizabeth Taich Design is a Chicago-based full-service interior architecture and design firm that specializes in sophisticated yet livable environments.
IC360
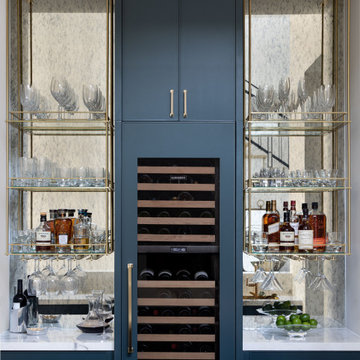
Design ideas for a small transitional single-wall wet bar in Houston with blue cabinets, mirror splashback and white benchtop.

Custom white oak stained cabinets with polished chrome hardware, a mini fridge, sink, faucet, floating shelves and porcelain for the backsplash and counters.

Inspiration for a small transitional galley home bar in New York with an undermount sink, flat-panel cabinets, grey cabinets, marble benchtops, white splashback, marble splashback, dark hardwood floors, brown floor and white benchtop.
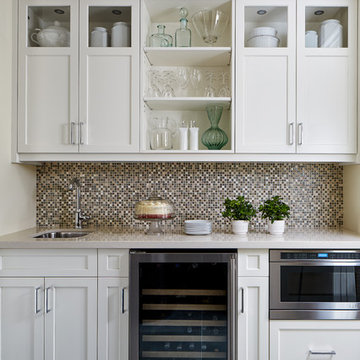
This is an example of a small transitional single-wall wet bar in Toronto with an undermount sink, shaker cabinets, white cabinets, quartz benchtops, mosaic tile splashback, porcelain floors, grey floor, beige benchtop and multi-coloured splashback.
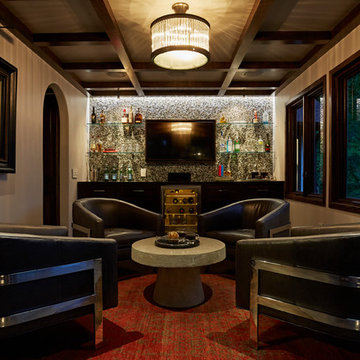
Kip Dawkins
Design ideas for a small modern single-wall wet bar in Richmond with an undermount sink, raised-panel cabinets, dark wood cabinets, quartz benchtops, multi-coloured splashback, mosaic tile splashback and dark hardwood floors.
Design ideas for a small modern single-wall wet bar in Richmond with an undermount sink, raised-panel cabinets, dark wood cabinets, quartz benchtops, multi-coloured splashback, mosaic tile splashback and dark hardwood floors.

© Lassiter Photography | ReVisionCharlotte.com
Photo of a small transitional single-wall home bar in Charlotte with glass-front cabinets, grey cabinets, quartz benchtops, white splashback, marble splashback and white benchtop.
Photo of a small transitional single-wall home bar in Charlotte with glass-front cabinets, grey cabinets, quartz benchtops, white splashback, marble splashback and white benchtop.

Walnut End Grain butcher block counter top with Odie's Oil rub finish, water & stain resistant. This top is about 1 1/4" thick.
Inspiration for a small contemporary single-wall wet bar in Austin with an undermount sink, raised-panel cabinets, grey cabinets, wood benchtops, blue splashback, glass tile splashback and light hardwood floors.
Inspiration for a small contemporary single-wall wet bar in Austin with an undermount sink, raised-panel cabinets, grey cabinets, wood benchtops, blue splashback, glass tile splashback and light hardwood floors.
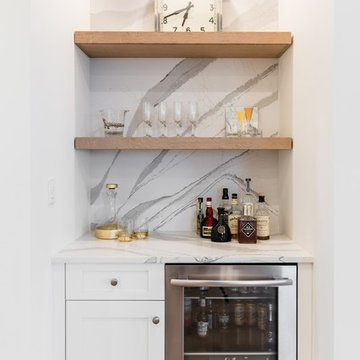
Cambria Britannica matte quartz backsplash and countertop that match the Countertops and backsplashes featured in the kitchen. The shells were also custom matched to the Du Chateau Danbe Hardwood Floors.
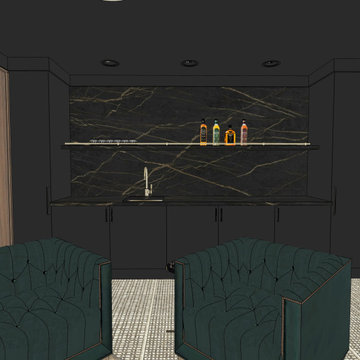
Inspiration for a small contemporary single-wall wet bar in Other with an undermount sink, flat-panel cabinets, black cabinets, quartz benchtops, black splashback, engineered quartz splashback, carpet, beige floor and black benchtop.

The decadent “juice room” is our client’s favorite entertaining space off the kitchen, with an awning window for service to the grilling area beyond and ample refrigeration, storage and serving space for mixing delicious concoctions. Photography by Chris Murray Productions

Navy blue wet bar with wallpaper (Farrow & Ball), gold shelving, quartz (Cambria) countertops, brass faucet, ice maker, beverage/wine refrigerator, and knurled brass handles.
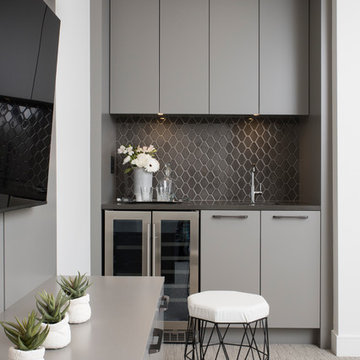
Photo of a small contemporary galley wet bar in Vancouver with an undermount sink, flat-panel cabinets, grey cabinets, quartzite benchtops, grey splashback, porcelain splashback, carpet, grey floor and grey benchtop.

Design ideas for a small modern single-wall home bar in Other with no sink, shaker cabinets, dark wood cabinets, quartzite benchtops, mirror splashback, light hardwood floors, brown floor and white benchtop.
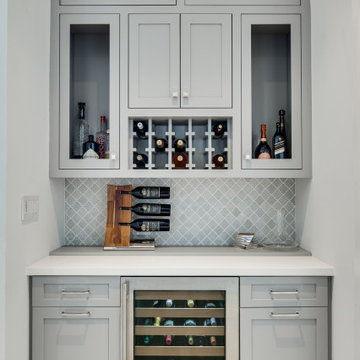
Transitional house wet bar with wine cellar.
Small beach style single-wall wet bar in Miami with grey cabinets, tile benchtops, grey splashback, mosaic tile splashback, grey floor, white benchtop, shaker cabinets and porcelain floors.
Small beach style single-wall wet bar in Miami with grey cabinets, tile benchtops, grey splashback, mosaic tile splashback, grey floor, white benchtop, shaker cabinets and porcelain floors.
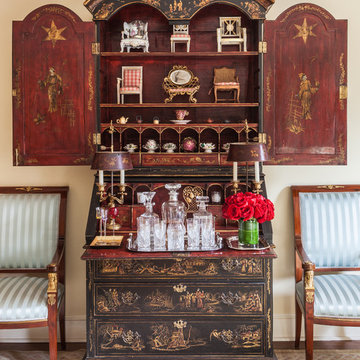
Small traditional single-wall home bar in New York with no sink, dark wood cabinets, wood benchtops, medium hardwood floors and brown floor.
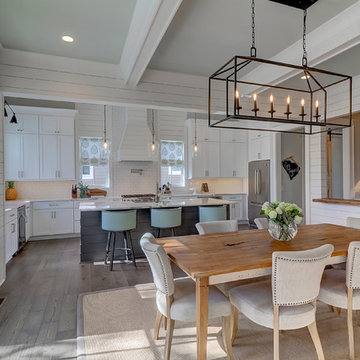
Near the banks of the Stono River sits this custom elevated home on Johns Island. In partnership with Vinyet Architecture and Polish Pop Design, the homeowners chose a coastal look with heavy emphasis on elements like ship lap, white interiors and exteriors and custom elements throughout. The large island and hood directly behind it serve as the focal point of the kitchen. The ship lap for both were custom built. Within this open floor plan, serving the kitchen, dining room and living room sits an enclosed wet bar with live edge solid wood countertop. Custom shelving was installed next to the TV area with a geometric design, mirroring the Master Bedroom ceiling. Enter the adjacent screen porch through a collapsing sliding door, which gives it a true eight-foot wide opening to the outdoors. Reclaimed wooden beams add character to the living room and outdoor fireplace mantels.
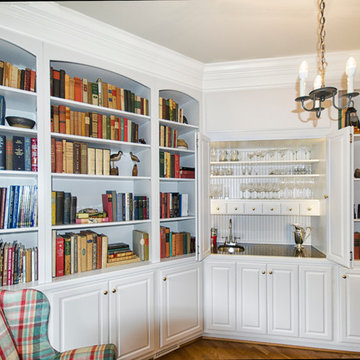
Upon opening the custom bi-fold doors, the bar is now on display for easy access. The built-in bar features three shelves for glassware, six drawers for miscellaneous items, an integrated sink, and a hidden granite counter-top. It also boasts LED dimming light strips.
Photo Credit: Keryn Stokes
Edit Credit: Dan Koczera
Installation: Rick Fifield
Small Home Bar Design Ideas
1