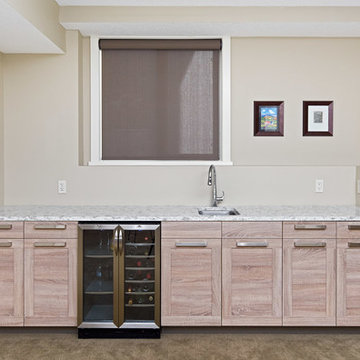Small Home Bar Design Ideas with Light Wood Cabinets
Refine by:
Budget
Sort by:Popular Today
181 - 200 of 293 photos
Item 1 of 3
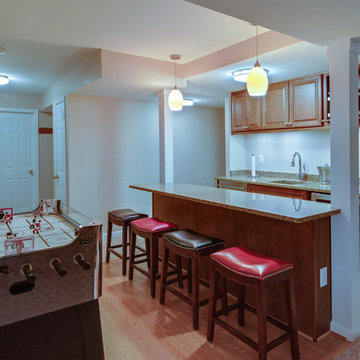
Traditional style basement wet bar that offered homeowners flexibility to entertain party guests anywhere in the house.
Photo of a small traditional home bar in DC Metro with light wood cabinets and granite benchtops.
Photo of a small traditional home bar in DC Metro with light wood cabinets and granite benchtops.
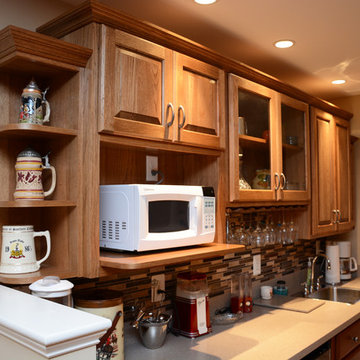
This relaxing basement entertainment center and bar were completely remade for ultimate enjoyment. The cabinets are all by Brighton Cabinetry with Hickory wood and a Hickory Mesquite finish with Heartland raised door style. Bottom cabinets on the bar were pre-existing, while we provided the top cabinets, including the one to work around the existing soffit. The tile behind the bar area is Lancaster stone & glass strips, mixed linear mosaic.
Dan Krotz, Cabinet Discounters, Inc.
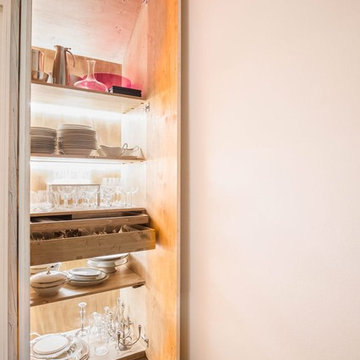
Il sottoscala è stato atrezzato con armadiature. Il lato verso la zona giorno ospita un mobilbar cristalleria da aprire come uno scrigno luminoso durante le cene con amici. In questo modo risulterà più semplice utilizzare il "servizio buono".
Una volta chiuso l'angolo bar crstalliera sparisce totalmente in un volume di legno bianco.
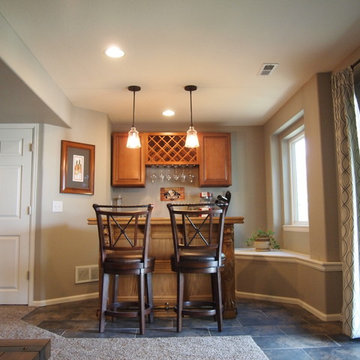
This is an example of a small transitional single-wall seated home bar in Denver with beaded inset cabinets, light wood cabinets, slate floors, wood benchtops and brown floor.
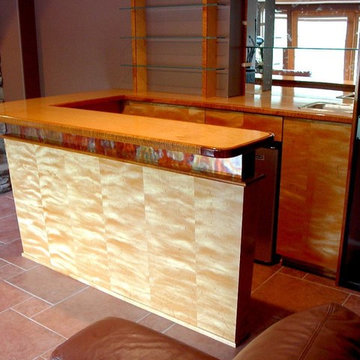
Photo of a small modern u-shaped wet bar in New York with a drop-in sink, flat-panel cabinets, light wood cabinets, wood benchtops, mirror splashback and ceramic floors.
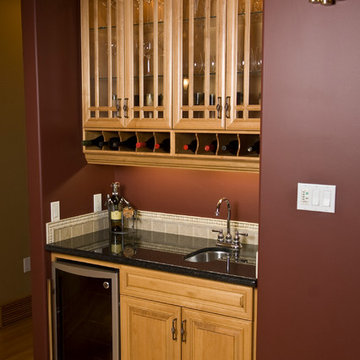
Small traditional single-wall wet bar in Other with an undermount sink, raised-panel cabinets, light wood cabinets, granite benchtops, beige splashback and light hardwood floors.
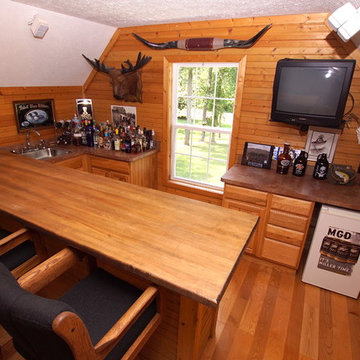
Small country u-shaped wet bar in Detroit with a drop-in sink, flat-panel cabinets, light wood cabinets, wood benchtops, timber splashback and light hardwood floors.
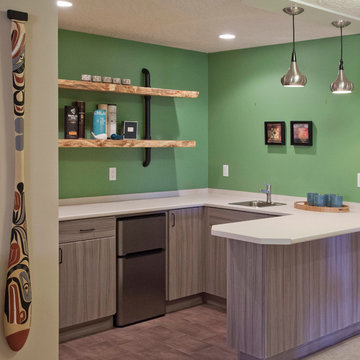
Wet Bar
Maple Live Edge Shelving
Crystal Clear Photography
This is an example of a small contemporary wet bar in Vancouver with a drop-in sink, flat-panel cabinets, light wood cabinets, green splashback and ceramic floors.
This is an example of a small contemporary wet bar in Vancouver with a drop-in sink, flat-panel cabinets, light wood cabinets, green splashback and ceramic floors.
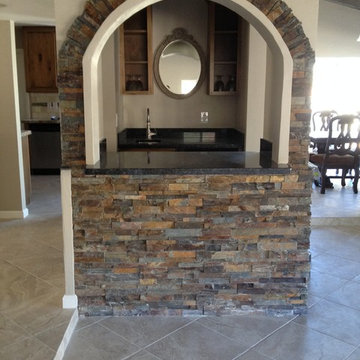
Photo of a small contemporary galley wet bar in Phoenix with an undermount sink, open cabinets, light wood cabinets, granite benchtops, travertine floors and beige floor.
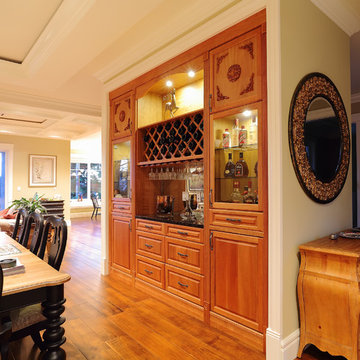
Small traditional single-wall home bar in Vancouver with raised-panel cabinets, light wood cabinets, quartz benchtops, light hardwood floors, no sink and mirror splashback.
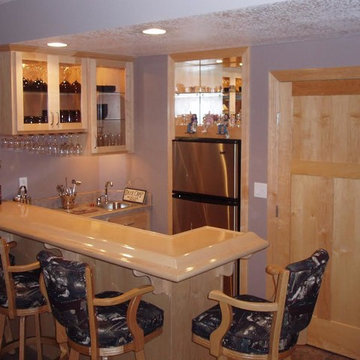
Dura Supreme
Photo of a small traditional l-shaped seated home bar in Minneapolis with glass-front cabinets, light wood cabinets and wood benchtops.
Photo of a small traditional l-shaped seated home bar in Minneapolis with glass-front cabinets, light wood cabinets and wood benchtops.
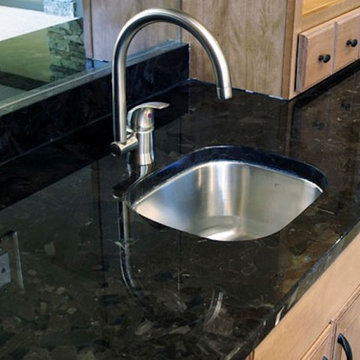
This is an example of a small traditional l-shaped wet bar in Indianapolis with an undermount sink, recessed-panel cabinets, light wood cabinets, granite benchtops, black splashback, stone slab splashback and ceramic floors.
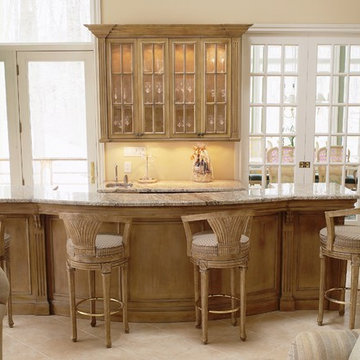
Inspiration for a small traditional galley seated home bar in New York with an undermount sink, raised-panel cabinets, light wood cabinets, granite benchtops and porcelain floors.
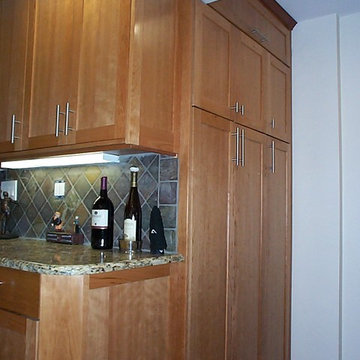
Small arts and crafts u-shaped home bar in Sacramento with shaker cabinets, light wood cabinets, granite benchtops, grey splashback, ceramic splashback, dark hardwood floors and an undermount sink.
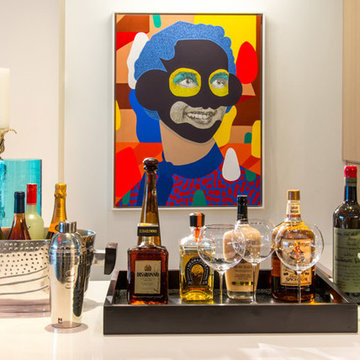
This exquisite contemporary home, built in the late eighties, was completely remodeled to the standards, styling and technology of a new 2015 home. Walls were removed and spaces enlarged. A new linear fireplace with stainless steel shaft and grille enclosure was designed for function, as well as for its sleek and modern vocabulary.
An entirely new entrance door on a pivot hinge was created with added side fenestration. Lighting was updated throughout, with the focus on the client’s one-of-a-kind Hoberman sphere in the living area, which is flooded with various colored lights as it raises, expands and lowers. The master bath was completely gutted and redesigned in an open plan using gorgeous Calacatta marble on floors, shower and countertops. White was the color used on all walls and ceilings to showcase the owners avant-garde collection of 21st Century art, as well as the bright colors used for furnishings. “Barn door” sliding glass panels open the media room to the incredible water view beyond. Palpable, vibrant-colored furniture was custom designed for this home to create a unique and visually integrated interior experience.
Clean and sleek, yet comfortable and fun, this home is a reflection of the incredible taste and style of the client. Most of all, “glamorous” truly embodies the look and feel of this stunning residence.
http://hughesdes.com/portfolio-Sarasota-Contemporary.html
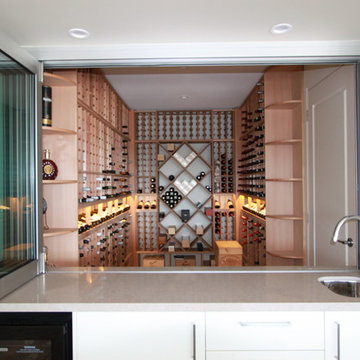
Neil Smallman
This is an example of a small traditional u-shaped home bar in Sydney with an undermount sink, open cabinets, light wood cabinets, limestone benchtops and travertine floors.
This is an example of a small traditional u-shaped home bar in Sydney with an undermount sink, open cabinets, light wood cabinets, limestone benchtops and travertine floors.
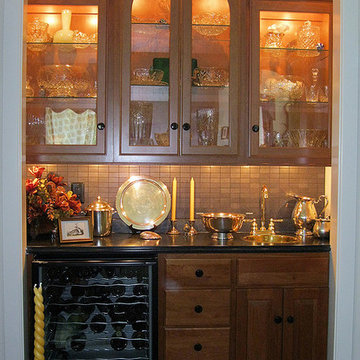
This is an example of a small traditional single-wall wet bar in Other with a drop-in sink, raised-panel cabinets, light wood cabinets, granite benchtops, black splashback, mosaic tile splashback and ceramic floors.
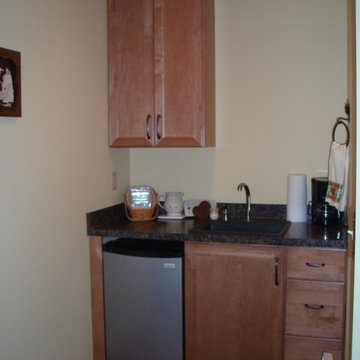
Photo of a small transitional single-wall wet bar in Other with a drop-in sink, recessed-panel cabinets, light wood cabinets, granite benchtops, black splashback, stone slab splashback and linoleum floors.
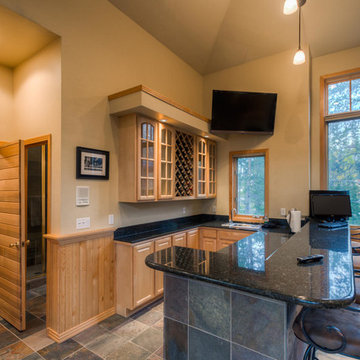
Chris Weber, Orchestrated Light Photography, Inc.
Design ideas for a small traditional u-shaped wet bar in Denver with a drop-in sink, raised-panel cabinets, light wood cabinets, granite benchtops, black splashback and light hardwood floors.
Design ideas for a small traditional u-shaped wet bar in Denver with a drop-in sink, raised-panel cabinets, light wood cabinets, granite benchtops, black splashback and light hardwood floors.
Small Home Bar Design Ideas with Light Wood Cabinets
10
