Small Home Bar Design Ideas with Quartzite Benchtops
Refine by:
Budget
Sort by:Popular Today
61 - 80 of 446 photos
Item 1 of 3
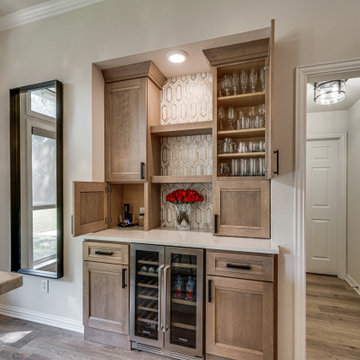
Inspiration for a small wet bar in Dallas with shaker cabinets, light wood cabinets, quartzite benchtops, multi-coloured splashback, ceramic splashback, vinyl floors, multi-coloured floor and white benchtop.
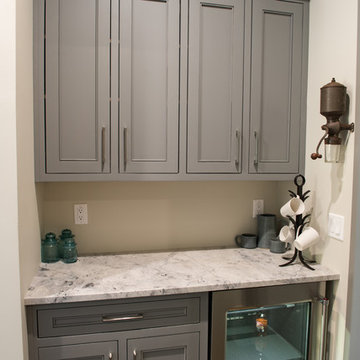
Small transitional single-wall wet bar in Charleston with no sink, beaded inset cabinets, grey cabinets, quartzite benchtops, dark hardwood floors and brown floor.
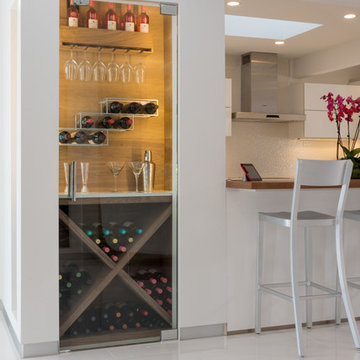
Photo of a small modern single-wall wet bar in Los Angeles with glass-front cabinets, quartzite benchtops and white floor.
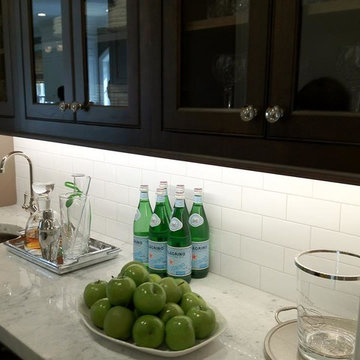
Small traditional single-wall wet bar in Detroit with an undermount sink, glass-front cabinets, dark wood cabinets, quartzite benchtops, white splashback and subway tile splashback.
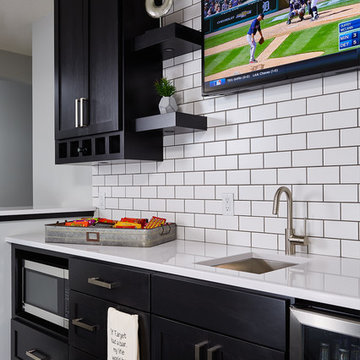
Design ideas for a small industrial l-shaped wet bar in Minneapolis with an undermount sink, recessed-panel cabinets, black cabinets, quartzite benchtops, white splashback, subway tile splashback, dark hardwood floors and brown floor.
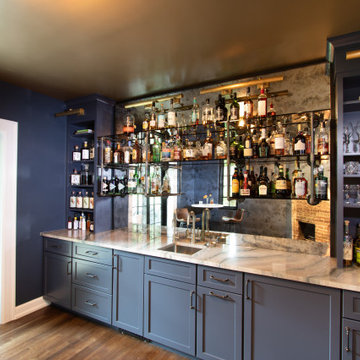
A Clawson Architects Clawson Cabinets Collaboration--Breeze by Woodharbor for Clawson Cabinets in Hale Navy Blue were used to create this custom bar. The same great quality, 100 year warrantee and finish at a more attainable price point. Custom panels for integrated undercounter ice maker and undercounter beverage refrigerator. Lights by Circa Lighting, Smoke mirror, steel piping with glass shelves were designed by Clawson Architects for this project. Clawson Architects also added the new New sliding doors to the patio creating a more gracious flow for indoor outdoor party flow.
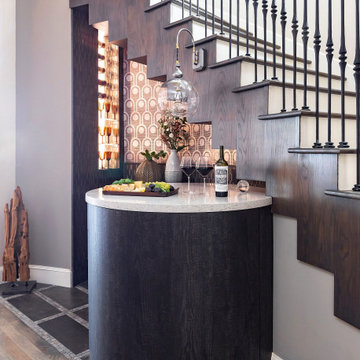
This beautiful bar was created by opening the closet space underneath the curved staircase. To emphasize that this bar is part of the staircase, we added wallpaper lining to the bottom of each step. The curved and round cabinets follow the lines of the room. The metal wallpaper, metallic tile, and dark wood create a dramatic masculine look that is enhanced by a custom light fixture and lighted niche that add both charm and drama.
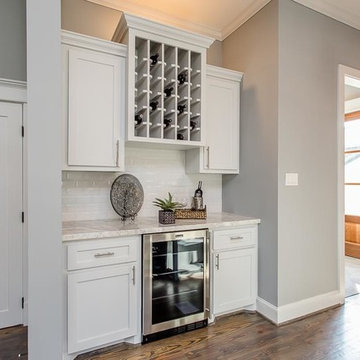
har.com
Design ideas for a small arts and crafts single-wall home bar in Houston with no sink, recessed-panel cabinets, white cabinets, quartzite benchtops, white splashback, subway tile splashback, dark hardwood floors, brown floor and white benchtop.
Design ideas for a small arts and crafts single-wall home bar in Houston with no sink, recessed-panel cabinets, white cabinets, quartzite benchtops, white splashback, subway tile splashback, dark hardwood floors, brown floor and white benchtop.
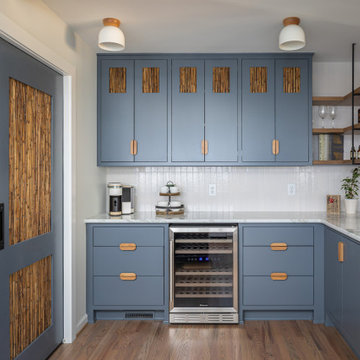
Photo of a small eclectic l-shaped home bar in Raleigh with no sink, flat-panel cabinets, blue cabinets, quartzite benchtops, white splashback, travertine splashback, medium hardwood floors, brown floor and white benchtop.
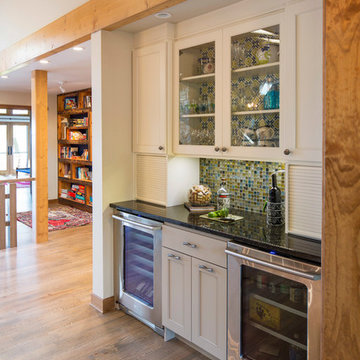
Photo of a small transitional single-wall home bar in Minneapolis with no sink, shaker cabinets, white cabinets, quartzite benchtops, green splashback, glass tile splashback, medium hardwood floors and brown floor.
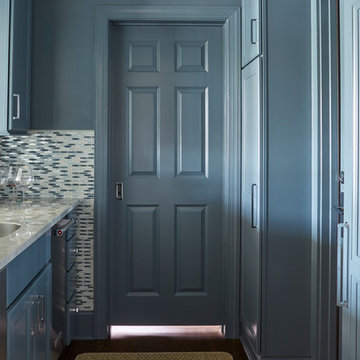
Small transitional galley wet bar in Jacksonville with an undermount sink, flat-panel cabinets, blue cabinets, quartzite benchtops, multi-coloured splashback, glass tile splashback, medium hardwood floors and brown floor.
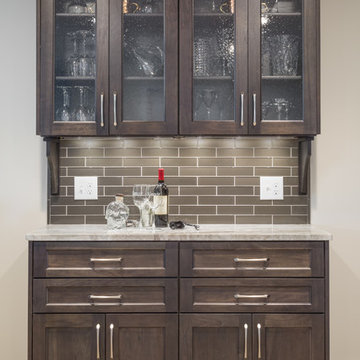
Photography by: Kyle J Caldwell
Inspiration for a small transitional single-wall home bar in Providence with recessed-panel cabinets, dark wood cabinets, quartzite benchtops, brown splashback, glass tile splashback and porcelain floors.
Inspiration for a small transitional single-wall home bar in Providence with recessed-panel cabinets, dark wood cabinets, quartzite benchtops, brown splashback, glass tile splashback and porcelain floors.
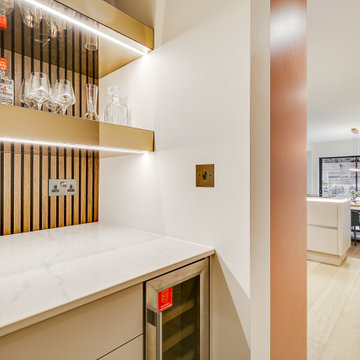
Space and feel were the most prominent factors in this West London project. The ceiling height was restricted and the view needed to flow through from the entrance hall to the lounge at the rear, whilst also including all the bare minimum requirements of a kitchen suited to a 3 bedroom family unit.

Small modern single-wall wet bar in Chicago with an undermount sink, flat-panel cabinets, black cabinets, quartzite benchtops, white splashback, porcelain splashback, carpet, beige floor and white benchtop.

GC: Ekren Construction
Photography: Tiffany Ringwald
Photo of a small transitional single-wall home bar in Charlotte with no sink, shaker cabinets, black cabinets, quartzite benchtops, black splashback, timber splashback, medium hardwood floors, brown floor and black benchtop.
Photo of a small transitional single-wall home bar in Charlotte with no sink, shaker cabinets, black cabinets, quartzite benchtops, black splashback, timber splashback, medium hardwood floors, brown floor and black benchtop.
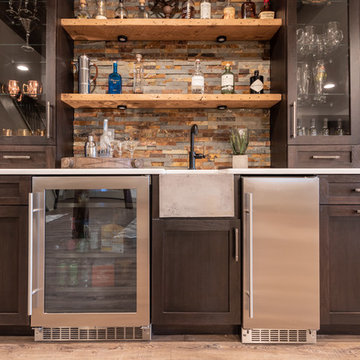
This stained walnut cabinetry creates the perfect base for this rustic yet chic bar. We combined a few modern elements, like stainless steel appliances, a concrete under mount sink, and matte black plumbing, with the rustic backsplash and natural stained open shelves to create this refined look.
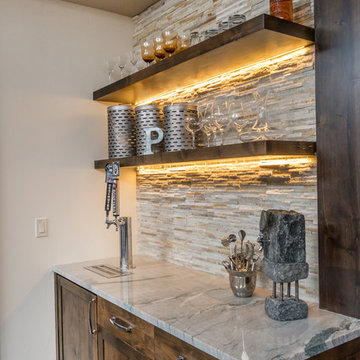
Ross Chandler
Design ideas for a small single-wall wet bar in Other with recessed-panel cabinets, dark wood cabinets, quartzite benchtops, beige splashback, stone tile splashback and medium hardwood floors.
Design ideas for a small single-wall wet bar in Other with recessed-panel cabinets, dark wood cabinets, quartzite benchtops, beige splashback, stone tile splashback and medium hardwood floors.
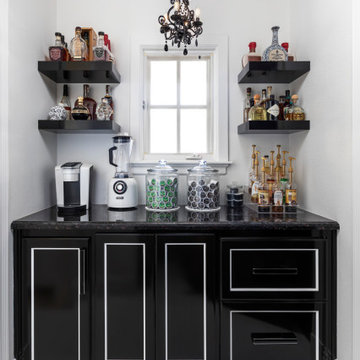
This butlers pantry has it all: Ice maker with capacity to make 100 lbs of ice a day, drawers for coffee mugs, and cabinets for cocktail glasses.
On the flip size of this image is a frosted glass door entrance to a pantry for food and supplies, keep additional storage and prep area out of the way of your guests.

Opened this wall up to create a beverage center just off the kitchen and family room. This makes it easy for entertaining and having beverages for all to grab quickly.
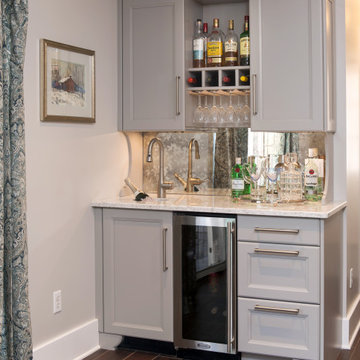
"In this fun kitchen renovation project, Andrea Langford was contacted by a repeat customer to turn an out of date kitchen into a modern, open kitchen that was perfect for entertaining guests.
In the new kitchen design the worn out laminate cabinets and soffits were replaced with larger cabinets that went up to the ceiling. This gave the room a larger feel, while also providing more storage space. Rutt handcrafted cabinets were finished in white and grey to give the kitchen a unique look. A new elegant quartz counter-top and marble mosaic back splash completed the kitchen transformation.
The idea behind this kitchen redesign was to give the space a more modern feel, while still complimenting the traditional features found in the rest of the colonial style home. For this reason, Andrea selected transitional style doors for the custom cabinetry. These doors featured a style and rail design that paid homage to the traditional nature of the house. Contemporary stainless steel hardware and light fixtures gave the space the tasteful modern twist the clients had envisioned. For the floor, large porcelain faux-wood tiles were used to provide a low-maintenance and modern alternative to traditional wood floors. The dark brown hue of the tiles complimented the grey and white tones of the kitchen and were perfect for warming up the space.
In the bar area, custom wine racks and a wine cooler were installed to make storing wine and wine glasses a breeze. A cute small round 9” stainless steel under mount sink gives a perfect spot to keep champagne on ice while entertaining guests. The new design also created a small desk space by the pantry door that provides a functional space to charge mobile devices and store the home phone and other miscellaneous items." - Andrea Langford Designs
Small Home Bar Design Ideas with Quartzite Benchtops
4