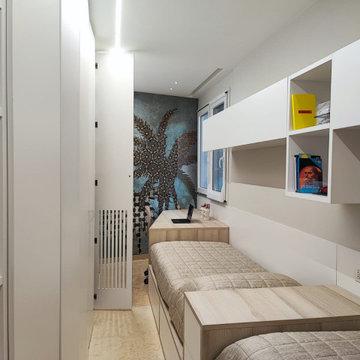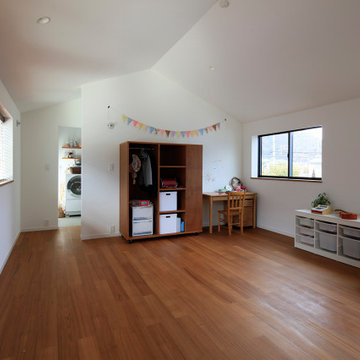Small Kid's Study Room Design Ideas
Refine by:
Budget
Sort by:Popular Today
41 - 60 of 625 photos
Item 1 of 3
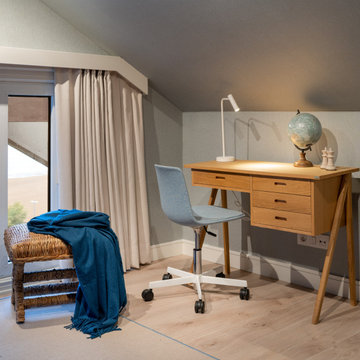
Reforma integral Sube Interiorismo www.subeinteriorismo.com
Biderbost Photo
Photo of a small transitional gender-neutral kids' room in Bilbao with blue walls, laminate floors, brown floor and wallpaper.
Photo of a small transitional gender-neutral kids' room in Bilbao with blue walls, laminate floors, brown floor and wallpaper.
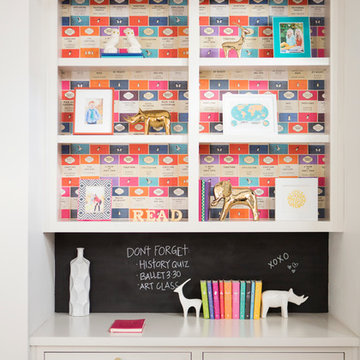
Tracy Simas
Design ideas for a small transitional kids' room for girls in Portland with multi-coloured walls.
Design ideas for a small transitional kids' room for girls in Portland with multi-coloured walls.
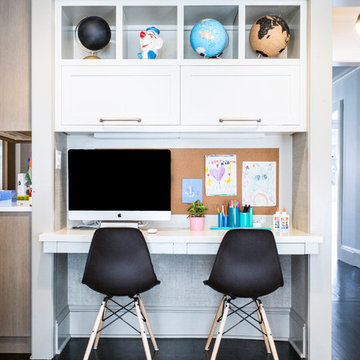
Inspiration for a small transitional gender-neutral kids' study room for kids 4-10 years old in New York with dark hardwood floors and grey walls.
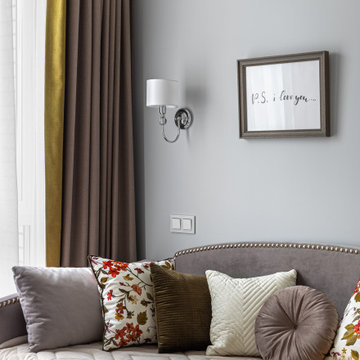
Inspiration for a small traditional kids' room for girls in Moscow with grey walls, medium hardwood floors and brown floor.
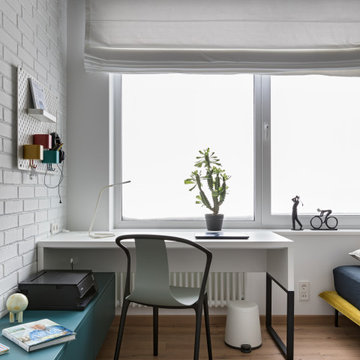
Inspiration for a small industrial kids' room for boys in Other with white walls, medium hardwood floors and brown floor.
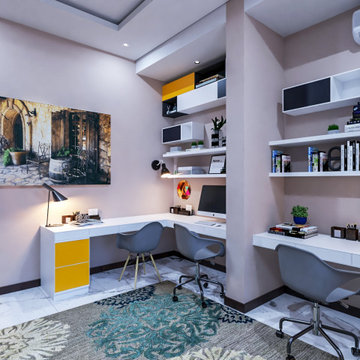
Inspiration for a small contemporary gender-neutral kids' room in Other with beige walls, porcelain floors and white floor.
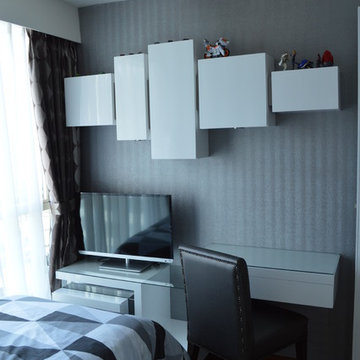
sarah
Photo of a small transitional kids' room for boys in Other with grey walls and dark hardwood floors.
Photo of a small transitional kids' room for boys in Other with grey walls and dark hardwood floors.
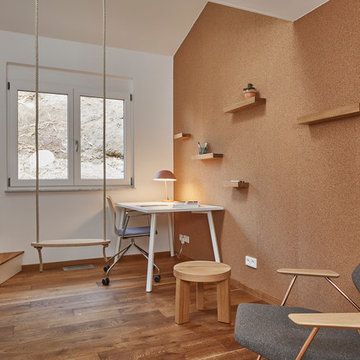
Christoph Düpper
Photo of a small modern kids' room for girls in Stuttgart with medium hardwood floors, white walls and brown floor.
Photo of a small modern kids' room for girls in Stuttgart with medium hardwood floors, white walls and brown floor.
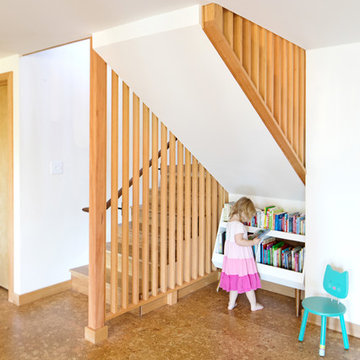
Winner of the 2018 Tour of Homes Best Remodel, this whole house re-design of a 1963 Bennet & Johnson mid-century raised ranch home is a beautiful example of the magic we can weave through the application of more sustainable modern design principles to existing spaces.
We worked closely with our client on extensive updates to create a modernized MCM gem.
Extensive alterations include:
- a completely redesigned floor plan to promote a more intuitive flow throughout
- vaulted the ceilings over the great room to create an amazing entrance and feeling of inspired openness
- redesigned entry and driveway to be more inviting and welcoming as well as to experientially set the mid-century modern stage
- the removal of a visually disruptive load bearing central wall and chimney system that formerly partitioned the homes’ entry, dining, kitchen and living rooms from each other
- added clerestory windows above the new kitchen to accentuate the new vaulted ceiling line and create a greater visual continuation of indoor to outdoor space
- drastically increased the access to natural light by increasing window sizes and opening up the floor plan
- placed natural wood elements throughout to provide a calming palette and cohesive Pacific Northwest feel
- incorporated Universal Design principles to make the home Aging In Place ready with wide hallways and accessible spaces, including single-floor living if needed
- moved and completely redesigned the stairway to work for the home’s occupants and be a part of the cohesive design aesthetic
- mixed custom tile layouts with more traditional tiling to create fun and playful visual experiences
- custom designed and sourced MCM specific elements such as the entry screen, cabinetry and lighting
- development of the downstairs for potential future use by an assisted living caretaker
- energy efficiency upgrades seamlessly woven in with much improved insulation, ductless mini splits and solar gain
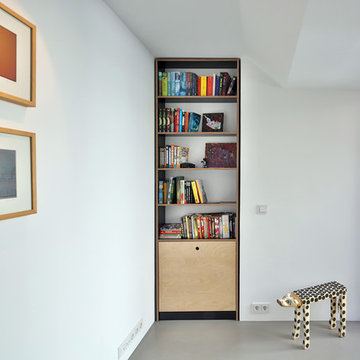
der Vorraum zum Balkon wurde einem Kinderzimmer zugeteilt, damit hier ein Lern-/Arbeitsbereich entstehen kann. Der Fußbodenheizungsverteiler ist im Einbaumöbel versteckt. Die Dachform ist aus dem Bestand. Bodenbelag: Pandomoboden
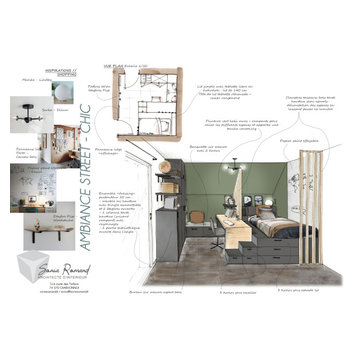
Photo of a small contemporary kids' room for boys in Other with green walls, ceramic floors and grey floor.
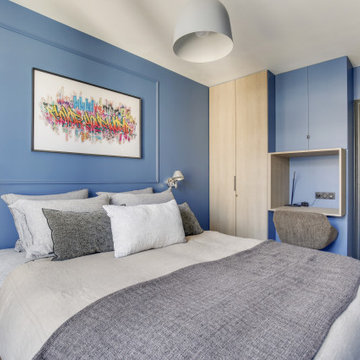
Le projet :
D’anciennes chambres de services sous les toits réunies en appartement locatif vont connaître une troisième vie avec une ultime transformation en pied-à-terre parisien haut de gamme.
Notre solution :
Nous avons commencé par ouvrir l’ancienne cloison entre le salon et la cuisine afin de bénéficier d’une belle pièce à vivre donnant sur les toits avec ses 3 fenêtres. Un îlot central en marbre blanc intègre une table de cuisson avec hotte intégrée. Nous le prolongeons par une table en noyer massif accueillant 6 personnes. L’équipe imagine une cuisine tout en linéaire noire mat avec poignées et robinetterie laiton. Le noir sera le fil conducteur du projet par petites touches, sur les boiseries notamment.
Sur le mur faisant face à la cuisine, nous agençons une bibliothèque sur mesure peinte en bleu grisé avec TV murale et un joli décor en papier-peint en fond de mur.
Les anciens radiateurs sont habillés de cache radiateurs menuisés qui servent d’assises supplémentaires au salon, en complément d’un grand canapé convertible très confortable, jaune moutarde.
Nous intégrons la climatisation à ce projet et la dissimulons dans les faux plafonds.
Une porte vitrée en métal noir vient isoler l’espace nuit de l’espace à vivre et ferme le long couloir desservant les deux chambres. Ce couloir est entièrement décoré avec un papier graphique bleu grisé, posé au dessus d’une moulure noire qui démarre depuis l’entrée, traverse le salon et se poursuit jusqu’à la salle de bains.
Nous repensons intégralement la chambre parentale afin de l’agrandir. Comment ? En supprimant l’ancienne salle de bains qui empiétait sur la moitié de la pièce. Ainsi, la chambre bénéficie d’un grand espace avec dressing ainsi que d’un espace bureau et d’un lit king size, comme à l’hôtel. Un superbe papier-peint texturé et abstrait habille le mur en tête de lit avec des luminaires design. Des rideaux occultants sur mesure permettent d’obscurcir la pièce, car les fenêtres sous toits ne bénéficient pas de volets.
Nous avons également agrandie la deuxième chambrée supprimant un ancien placard accessible depuis le couloir. Nous le remplaçons par un ensemble menuisé sur mesure qui permet d’intégrer dressing, rangements fermés et un espace bureau en niche ouverte. Toute la chambre est peinte dans un joli bleu profond.
La salle de bains d’origine étant supprimée, le nouveau projet intègre une salle de douche sur une partie du couloir et de la chambre parentale, à l’emplacement des anciens WC placés à l’extrémité de l’appartement. Un carrelage chic en marbre blanc recouvre sol et murs pour donner un maximum de clarté à la pièce, en contraste avec le meuble vasque, radiateur et robinetteries en noir mat. Une grande douche à l’italienne vient se substituer à l’ancienne baignoire. Des placards sur mesure discrets dissimulent lave-linge, sèche-linge et autres accessoires de toilette.
Le style :
Elégance, chic, confort et sobriété sont les grandes lignes directrices de cet appartement qui joue avec les codes du luxe… en toute simplicité. Ce qui fait de ce lieu, en définitive, un appartement très cosy. Chaque détail est étudié jusqu’aux poignées de portes en laiton qui contrastent avec les boiseries noires, que l’on retrouve en fil conducteur sur tout le projet, des plinthes aux portes. Le mobilier en noyer ajoute une touche de chaleur. Un grand canapé jaune moutarde s’accorde parfaitement au noir et aux bleus gris présents sur la bibliothèque, les parties basses des murs et dans le couloir.
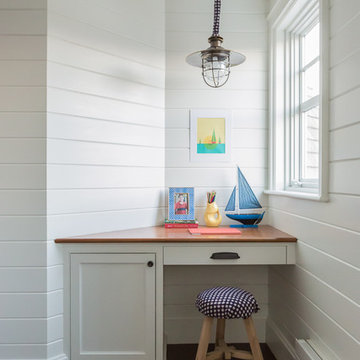
Photo of a small beach style gender-neutral kids' study room in Portland Maine with white walls and dark hardwood floors.
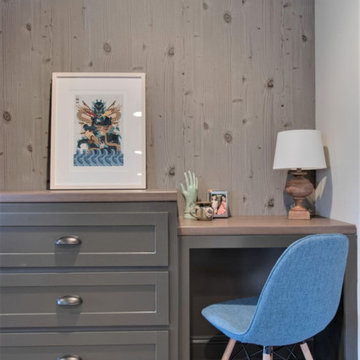
built in media cabinet with desk
This is an example of a small transitional gender-neutral kids' room in Nashville with white walls, medium hardwood floors and brown floor.
This is an example of a small transitional gender-neutral kids' room in Nashville with white walls, medium hardwood floors and brown floor.
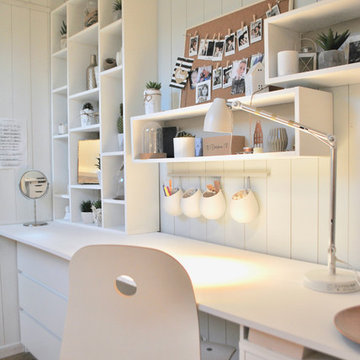
Le grand plan de travail est conservé
Design ideas for a small contemporary kids' room for girls in Nantes with white walls, light hardwood floors and brown floor.
Design ideas for a small contemporary kids' room for girls in Nantes with white walls, light hardwood floors and brown floor.
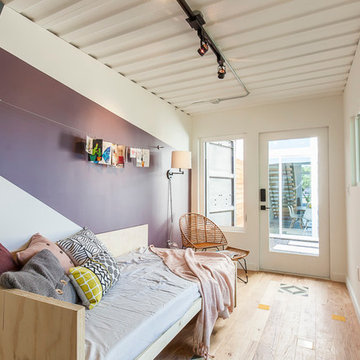
Small contemporary gender-neutral kids' room in Austin with multi-coloured walls and light hardwood floors.
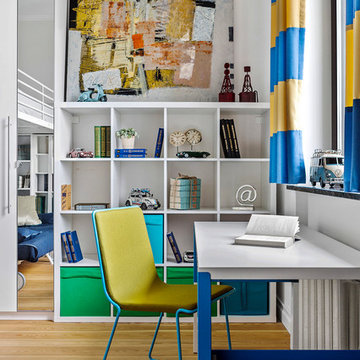
Детская для мальчика-подростка. Выполнена в светлых оттенках с добавлением синего и салатового тонов.
Inspiration for a small contemporary kids' room for boys in Moscow with white walls, medium hardwood floors and beige floor.
Inspiration for a small contemporary kids' room for boys in Moscow with white walls, medium hardwood floors and beige floor.
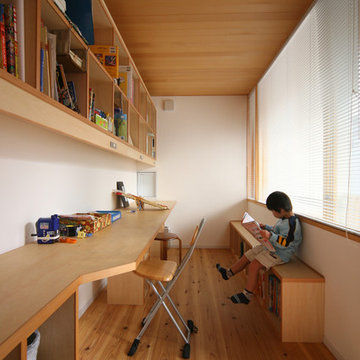
study room
スタディールーム
photo by:new house
Photo of a small scandinavian gender-neutral kids' room in Other with white walls and light hardwood floors.
Photo of a small scandinavian gender-neutral kids' room in Other with white walls and light hardwood floors.
Small Kid's Study Room Design Ideas
3
