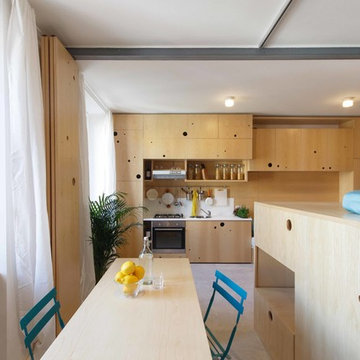Small Kitchen/Dining Combo Design Ideas
Refine by:
Budget
Sort by:Popular Today
1 - 20 of 7,467 photos
Item 1 of 3
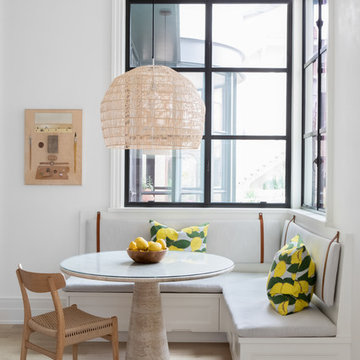
Austin Victorian by Chango & Co.
Architectural Advisement & Interior Design by Chango & Co.
Architecture by William Hablinski
Construction by J Pinnelli Co.
Photography by Sarah Elliott
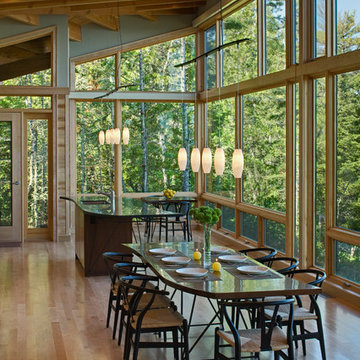
The Eagle Harbor Cabin is located on a wooded waterfront property on Lake Superior, at the northerly edge of Michigan’s Upper Peninsula, about 300 miles northeast of Minneapolis.
The wooded 3-acre site features the rocky shoreline of Lake Superior, a lake that sometimes behaves like the ocean. The 2,000 SF cabin cantilevers out toward the water, with a 40-ft. long glass wall facing the spectacular beauty of the lake. The cabin is composed of two simple volumes: a large open living/dining/kitchen space with an open timber ceiling structure and a 2-story “bedroom tower,” with the kids’ bedroom on the ground floor and the parents’ bedroom stacked above.
The interior spaces are wood paneled, with exposed framing in the ceiling. The cabinets use PLYBOO, a FSC-certified bamboo product, with mahogany end panels. The use of mahogany is repeated in the custom mahogany/steel curvilinear dining table and in the custom mahogany coffee table. The cabin has a simple, elemental quality that is enhanced by custom touches such as the curvilinear maple entry screen and the custom furniture pieces. The cabin utilizes native Michigan hardwoods such as maple and birch. The exterior of the cabin is clad in corrugated metal siding, offset by the tall fireplace mass of Montana ledgestone at the east end.
The house has a number of sustainable or “green” building features, including 2x8 construction (40% greater insulation value); generous glass areas to provide natural lighting and ventilation; large overhangs for sun and snow protection; and metal siding for maximum durability. Sustainable interior finish materials include bamboo/plywood cabinets, linoleum floors, locally-grown maple flooring and birch paneling, and low-VOC paints.
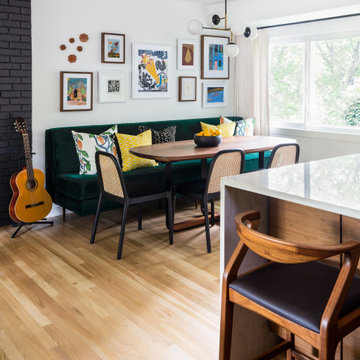
Photo of a small midcentury kitchen/dining combo in DC Metro with white walls, light hardwood floors and brown floor.
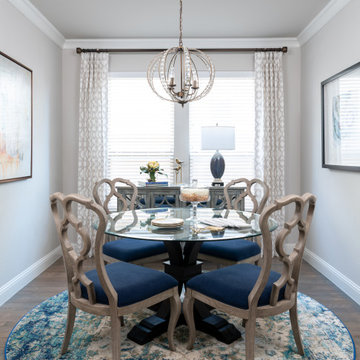
This small dining room has a transitional feel. Beautiful colors of blue, teal, cream and grey were used. The glass top table and open wood back on the dining chairs, provides a light and airy look. The mirrored buffet gives depth to the space. The modern crystal chandelier adds formality.
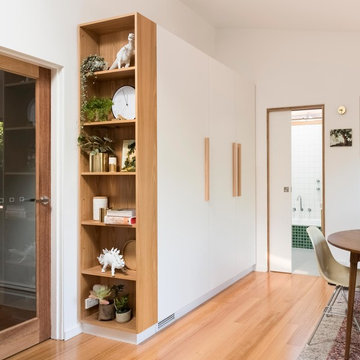
Maximum storage & display of beautiful personal objects are held by this storage wall, hiding vacuum cleaners, brooms, mops, linen, crafting supplies & bulk storage.
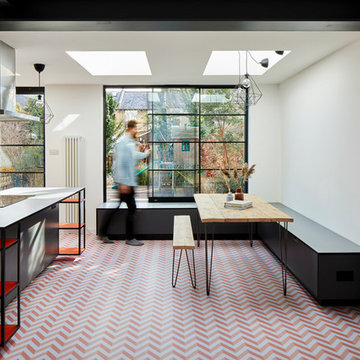
Chris Snook
Photo of a small scandinavian kitchen/dining combo in London with white walls, no fireplace and multi-coloured floor.
Photo of a small scandinavian kitchen/dining combo in London with white walls, no fireplace and multi-coloured floor.
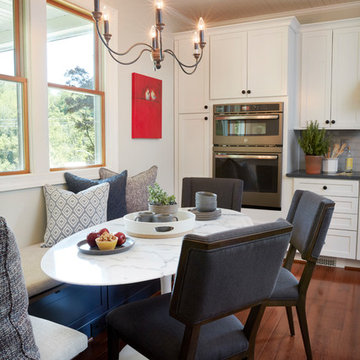
This is an example of a small country kitchen/dining combo in Baltimore with white walls, dark hardwood floors and no fireplace.
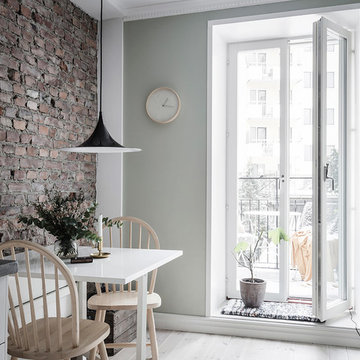
Inspiration for a small scandinavian kitchen/dining combo in Gothenburg with multi-coloured walls, light hardwood floors and beige floor.
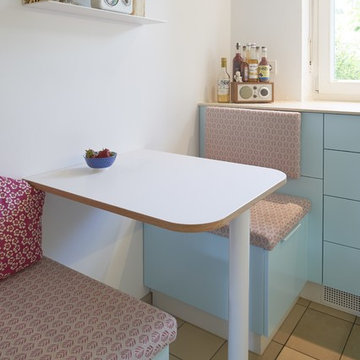
Bilder von Markus Nilling | www.nilling.eu
Inspiration for a small contemporary kitchen/dining combo in Cologne with white walls, no fireplace and beige floor.
Inspiration for a small contemporary kitchen/dining combo in Cologne with white walls, no fireplace and beige floor.
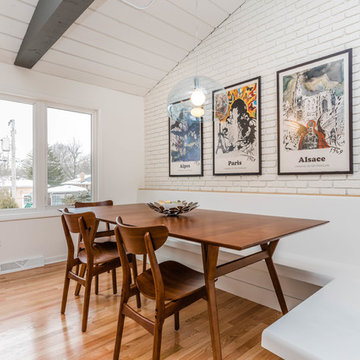
Neil Sy Photography
Photo of a small midcentury kitchen/dining combo in Chicago with white walls, medium hardwood floors and brown floor.
Photo of a small midcentury kitchen/dining combo in Chicago with white walls, medium hardwood floors and brown floor.
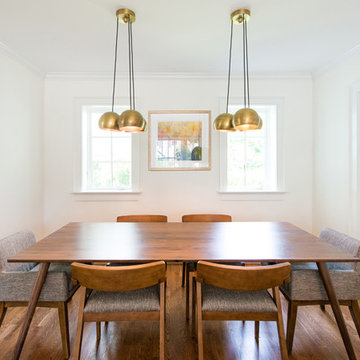
New addition and interior redesign / renovation of a 1930's residence in the Battery Park neighborhood of Bethesda, MD. Photography: Katherine Ma, Studio by MAK
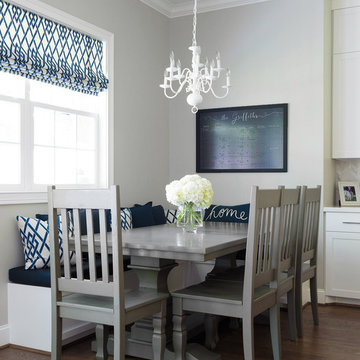
This kid friendly breakfast nook. Done in Navy and Grey. Navy vinyl cushion with throw pillows in outdoor fabrics to coordinate. The chandelier was repainted in white to give her new home a fresher look. Roman shade create a fun pattern to pull it all together. Artwork was purchased from Etsy a personalized chalkboard calendar to help keep this busy Mom organized
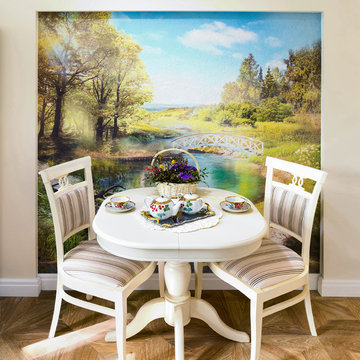
В обеденной зоне разместили фреску, специально для которой в стене была смонтирована ниша. Изначальным пожеланием заказчиков были фотообои с природными мотивами во всю высоту стены, и мы рады, что удалось прийти к компромиссу.
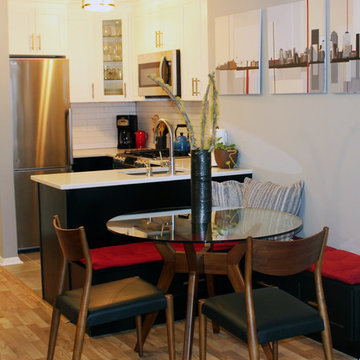
We removed a wall to make this tiny kitchen feel much larger. The peninsula now begins where the wall was located previously, adding square footage to the space. Simultaneously, a built-in bench on the back maximizes seating in the dining area.
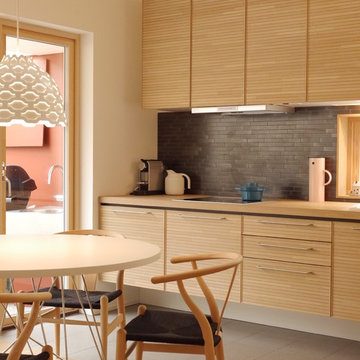
Inspiration for a small scandinavian kitchen/dining combo in Other with white walls and no fireplace.
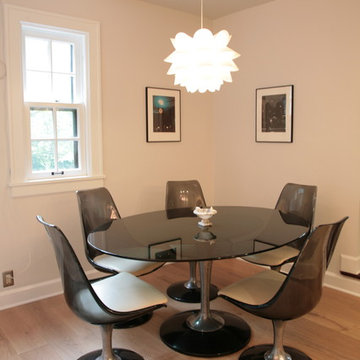
Constance Vinson
Photo of a small transitional kitchen/dining combo in Indianapolis with white walls, light hardwood floors and no fireplace.
Photo of a small transitional kitchen/dining combo in Indianapolis with white walls, light hardwood floors and no fireplace.
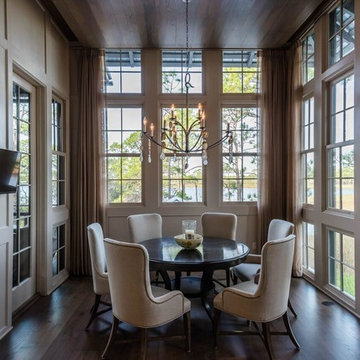
Photo of a small transitional kitchen/dining combo in Miami with beige walls, dark hardwood floors and no fireplace.
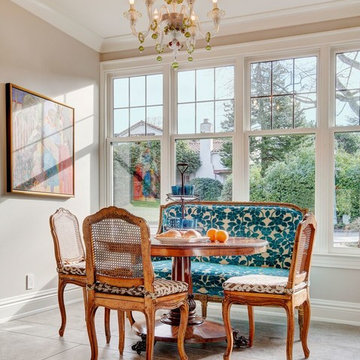
Small traditional kitchen/dining combo in Phoenix with beige walls, no fireplace and porcelain floors.
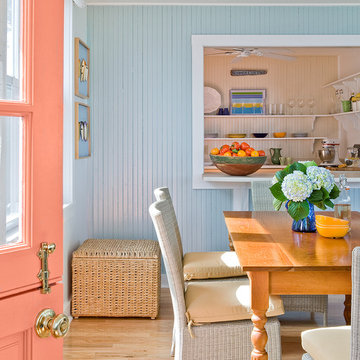
The kitchen is equipped with white painted open shelving, which gives a light, airy feeling. Painted beadboard and custom shelf brackets in the kitchen evoke a casual, seaside feel. In the dining area, a peach painted Dutch door allows in fresh sea breezes.
Color, playfulness and whimsy combine to create a casual, welcoming summer retreat for empty nesters who still tell us that when they walk through the door they say “Aaahhh” to themselves. WKD took one large room and created 4 different zones: an airy and bright living room area for conversation, a cozy family room area for reading, a dining room area for family meals, and a game table area for games.
The clients have hired us back for phase 2 - giving the kitchen a complete overhaul.
This project was the cover story of Spring 2015 Northshore Magazine: Click Here to Read.
It was also featured in May 2015 Seaside Style Magazine: Click Here to Read.
Photography: Michael J. Lee
Small Kitchen/Dining Combo Design Ideas
1
