Small Kitchen with Brick Floors Design Ideas
Refine by:
Budget
Sort by:Popular Today
1 - 20 of 172 photos
Item 1 of 3
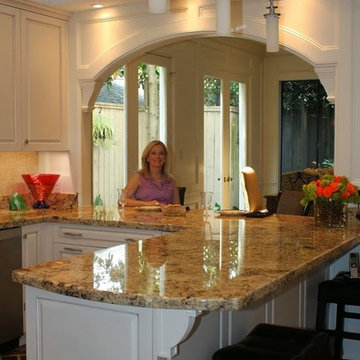
This Brookhaven kitchen was designed to keep with the clean, traditional elegance the rest of the home portrayed. The white lace finish and passageway to the living room opened up the space and allowed for additional natural light to flow in. The granite countertops and tile backsplash in neutral colors added subtle touches of dimension and warmth while keeping with feel of the space. Professional, stainless steel appliances continued to add a up-to-date styling with matching hardware.
Designed by Ashley Kasper, AKBD. Photography by Laura Minor.
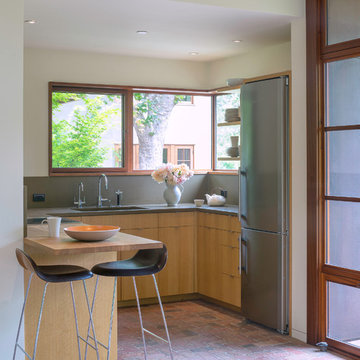
Michael Hospelt Photography
Inspiration for a small modern u-shaped open plan kitchen in San Francisco with flat-panel cabinets, grey splashback, brick floors, a peninsula, an undermount sink, light wood cabinets, concrete benchtops, stone slab splashback, stainless steel appliances and red floor.
Inspiration for a small modern u-shaped open plan kitchen in San Francisco with flat-panel cabinets, grey splashback, brick floors, a peninsula, an undermount sink, light wood cabinets, concrete benchtops, stone slab splashback, stainless steel appliances and red floor.
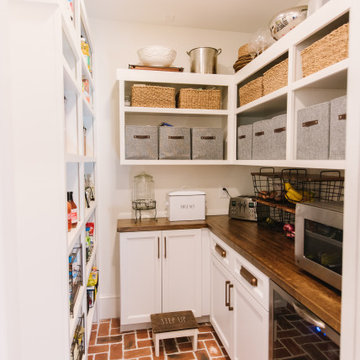
Small eclectic kitchen pantry in Atlanta with open cabinets, white cabinets, wood benchtops, stainless steel appliances, brick floors and brown benchtop.
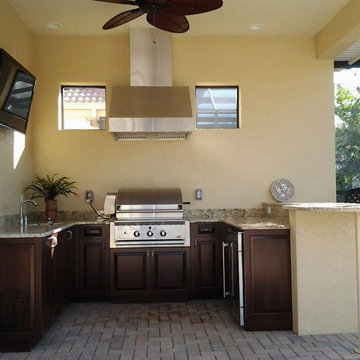
Outdoor Kitchens
This is an example of a small tropical u-shaped kitchen in Miami with an undermount sink, raised-panel cabinets, dark wood cabinets, granite benchtops, beige splashback, stone slab splashback, stainless steel appliances, brick floors and a peninsula.
This is an example of a small tropical u-shaped kitchen in Miami with an undermount sink, raised-panel cabinets, dark wood cabinets, granite benchtops, beige splashback, stone slab splashback, stainless steel appliances, brick floors and a peninsula.
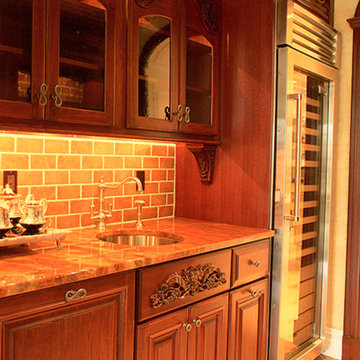
Butler's pantry service area. Granite counters with an under mount sink. Sub way tile backsplash and barrel ceiling. Herringbone patterned floor tile. Carved wood appliques and corbels.
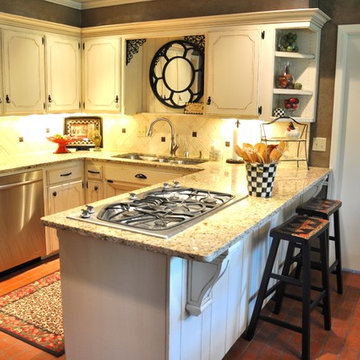
Design ideas for a small traditional u-shaped eat-in kitchen in Oklahoma City with a triple-bowl sink, beige cabinets, granite benchtops, beige splashback, stone tile splashback, stainless steel appliances, brick floors, recessed-panel cabinets and a peninsula.
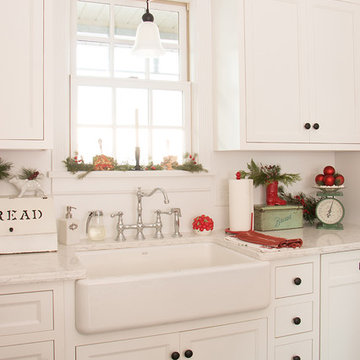
Looking for an antique charm? This kitchen has it! A combination of the right materials, colors, and furniture, makes this remodeled space blend well with the rest of this 19th century home.
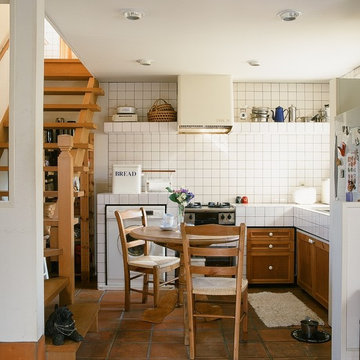
Photo by PowderYellow
This is an example of a small country l-shaped eat-in kitchen in Other with raised-panel cabinets, medium wood cabinets, no island, tile benchtops, white appliances and brick floors.
This is an example of a small country l-shaped eat-in kitchen in Other with raised-panel cabinets, medium wood cabinets, no island, tile benchtops, white appliances and brick floors.
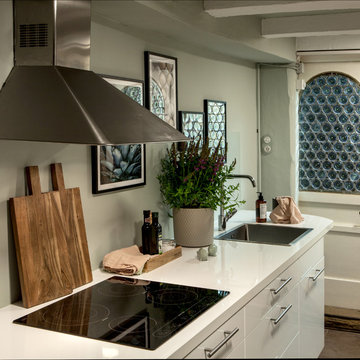
Interior Design Konzept & Umsetzung: EMMA B. HOME
Fotograf: Markus Tedeskino
Photo of a small country single-wall separate kitchen in Hamburg with an integrated sink, flat-panel cabinets, white cabinets, laminate benchtops, green splashback, stainless steel appliances, brick floors, no island, brown floor and white benchtop.
Photo of a small country single-wall separate kitchen in Hamburg with an integrated sink, flat-panel cabinets, white cabinets, laminate benchtops, green splashback, stainless steel appliances, brick floors, no island, brown floor and white benchtop.
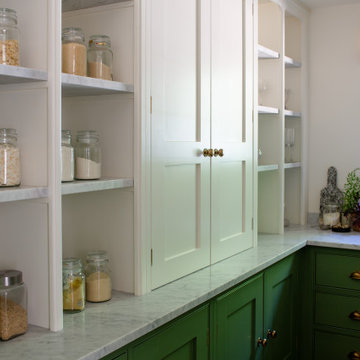
This is an example of a small traditional u-shaped kitchen pantry in Surrey with beaded inset cabinets, green cabinets, marble benchtops, grey splashback, brick floors, red floor and grey benchtop.
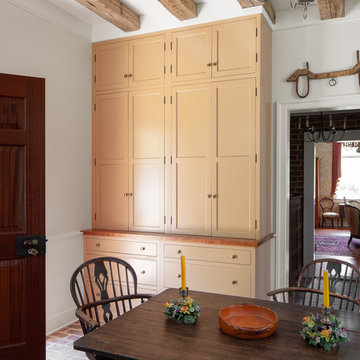
Kitchen house cupboards
Photo of a small country single-wall eat-in kitchen in Raleigh with a farmhouse sink, shaker cabinets, orange cabinets, wood benchtops, stainless steel appliances, brick floors, no island, brown floor, orange benchtop and exposed beam.
Photo of a small country single-wall eat-in kitchen in Raleigh with a farmhouse sink, shaker cabinets, orange cabinets, wood benchtops, stainless steel appliances, brick floors, no island, brown floor, orange benchtop and exposed beam.
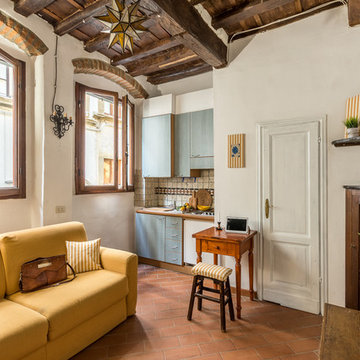
Photo of a small country single-wall open plan kitchen in Florence with flat-panel cabinets, blue cabinets, wood benchtops, multi-coloured splashback, white appliances, no island, ceramic splashback, brick floors and orange floor.
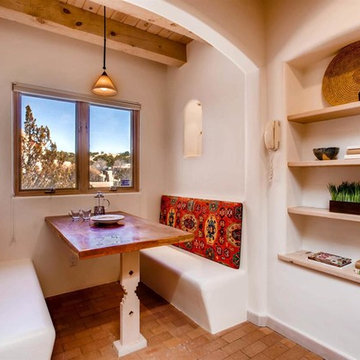
Elisa Macomber, Barker Realty
Small l-shaped separate kitchen in Albuquerque with a double-bowl sink, granite benchtops, black splashback, ceramic splashback, black appliances, brick floors and no island.
Small l-shaped separate kitchen in Albuquerque with a double-bowl sink, granite benchtops, black splashback, ceramic splashback, black appliances, brick floors and no island.
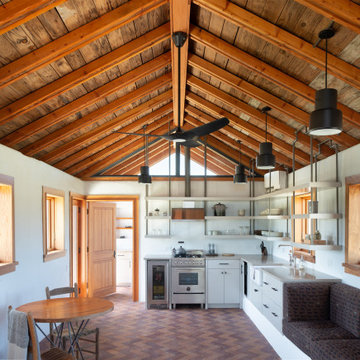
Other historic traces remain such as the feeding trough, now converted into bench seating. However, the renovation includes many updates as well. A dual toned herringbone Endicott brick floor replaces the slab floor formerly sloped for drainage.
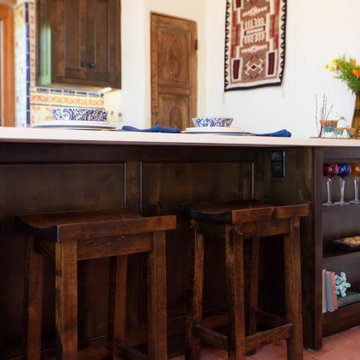
This is an example of a small country galley kitchen in Phoenix with an undermount sink, shaker cabinets, dark wood cabinets, quartz benchtops, multi-coloured splashback, cement tile splashback, stainless steel appliances, brick floors, with island, beige benchtop and wood.
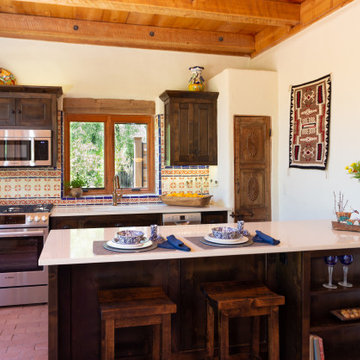
Open concept small but updated kitchen. With drawer refrigerator and freezer on island.
Photo of a small galley kitchen in Phoenix with an undermount sink, shaker cabinets, dark wood cabinets, quartz benchtops, multi-coloured splashback, cement tile splashback, stainless steel appliances, brick floors, with island, beige benchtop and wood.
Photo of a small galley kitchen in Phoenix with an undermount sink, shaker cabinets, dark wood cabinets, quartz benchtops, multi-coloured splashback, cement tile splashback, stainless steel appliances, brick floors, with island, beige benchtop and wood.
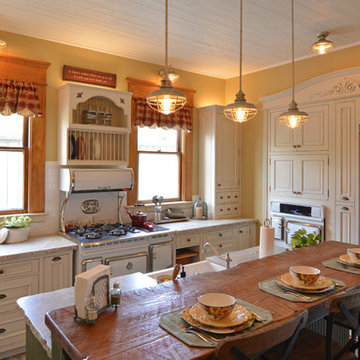
Using the home’s Victorian architecture and existing mill-work as inspiration we restored an antique home to its vintage roots. The many-times remodeled kitchen was desperately in need of a unifying theme so we used Pavilion Raised cabinetry in a cottage finish to bring back a bygone era. The homeowner purchased Elmira Stove Works antique style appliances, reclaimed wood for the bar counter, and rustic (grayed brick) flooring. Victorian period appropriate inset cabinetry is hand distressed for a ‘lived-in’ look. The owners are avid antique collectors of unique Americana freestanding pieces and accessories which add a wealth of playful accents, while at the same time, are useful items for the cook. Together these details create a kitchen that fits comfortably in this classic home.
The island features a Special Cottage Russian Olive finish with bead board paneling, turned posts, curved valances, a farmhouse style sink, paneled dishwasher and, finally, a unique combination cabinet with double trash facing the front and a shallow cabinet with wire mesh door facing out the side. The inset doorstyle called for combination cabinets blending such items as a base corner turn-out cabinet with drawers and then a base pull-out pantry. We included wicker baskets, fine-line drawer inserts, a dish rack and wall storage with faux cubby drawers (the drawers are full width with multiple drawerheads). Note also the eyebrow pediment, pull-out pantry and the hide-away doors on the ‘appliance wall’.
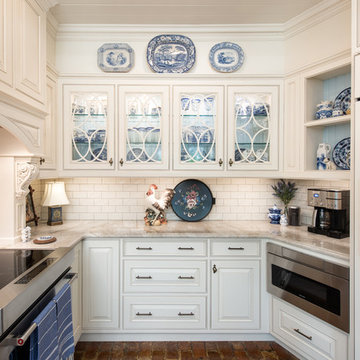
Inspiration for a small traditional u-shaped separate kitchen in Tampa with a farmhouse sink, beaded inset cabinets, white cabinets, granite benchtops, white splashback, ceramic splashback, stainless steel appliances, brick floors, red floor and white benchtop.
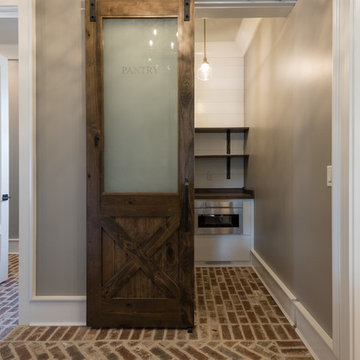
Small country l-shaped kitchen pantry in Atlanta with white cabinets, stainless steel appliances, brown floor, open cabinets, wood benchtops, white splashback, timber splashback, brick floors and no island.
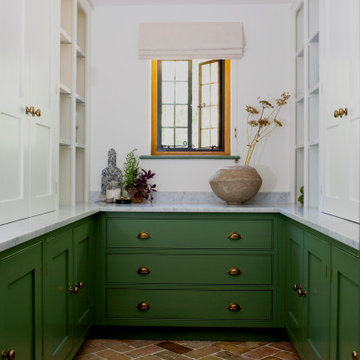
Inspiration for a small traditional u-shaped kitchen pantry in Surrey with beaded inset cabinets, green cabinets, marble benchtops, brick floors and green benchtop.
Small Kitchen with Brick Floors Design Ideas
1