Kitchen
Refine by:
Budget
Sort by:Popular Today
61 - 80 of 5,850 photos
Item 1 of 3

The in-law suite kitchen could only be in a small corner of the basement. The kitchen design started with the question: how small can this kitchen be? The compact layout was designed to provide generous counter space, comfortable walking clearances, and abundant storage. The bold colors and fun patterns anchored by the warmth of the dark wood flooring create a happy and invigorating space.
SQUARE FEET: 140

This home's plentiful views of San Diego Bay provided much inspiration for the colors, tones and textures in this kitchen. Design details include porcelain tile backsplash, soapstone countertops, floating wood shelves and a custom butcher block top for the island.

Un espace plan de travail créé sur mesure à l'aide de deux caissons de cuisine (Leroy Merlin) et un plan de travail découpé aux bonnes mesures.
This is an example of a small modern galley separate kitchen in Angers with a single-bowl sink, flat-panel cabinets, white cabinets, laminate benchtops, white splashback, porcelain splashback, panelled appliances, linoleum floors, blue floor and brown benchtop.
This is an example of a small modern galley separate kitchen in Angers with a single-bowl sink, flat-panel cabinets, white cabinets, laminate benchtops, white splashback, porcelain splashback, panelled appliances, linoleum floors, blue floor and brown benchtop.
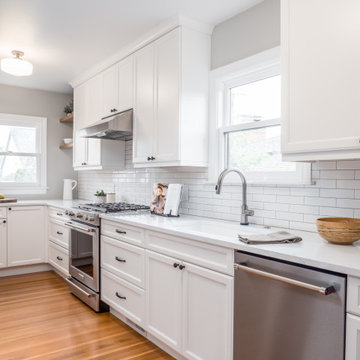
This is an example of a small transitional galley separate kitchen in Seattle with an undermount sink, recessed-panel cabinets, white cabinets, quartzite benchtops, white splashback, porcelain splashback, stainless steel appliances, medium hardwood floors, no island, brown floor and white benchtop.
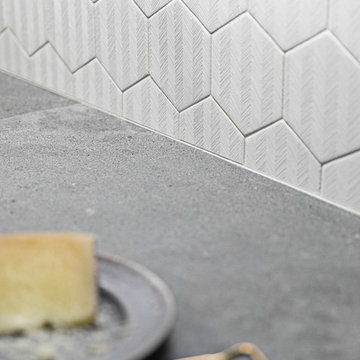
Isn't this textured hex tile gorgeous?
This is an example of a small beach style galley eat-in kitchen in Detroit with an undermount sink, shaker cabinets, blue cabinets, quartz benchtops, grey splashback, porcelain splashback, stainless steel appliances, light hardwood floors, no island, brown floor and grey benchtop.
This is an example of a small beach style galley eat-in kitchen in Detroit with an undermount sink, shaker cabinets, blue cabinets, quartz benchtops, grey splashback, porcelain splashback, stainless steel appliances, light hardwood floors, no island, brown floor and grey benchtop.
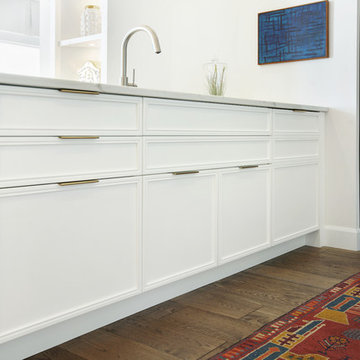
Inspiration for a small contemporary galley open plan kitchen in Toronto with an undermount sink, beaded inset cabinets, white cabinets, quartzite benchtops, white splashback, porcelain splashback, panelled appliances, medium hardwood floors, a peninsula, brown floor and white benchtop.
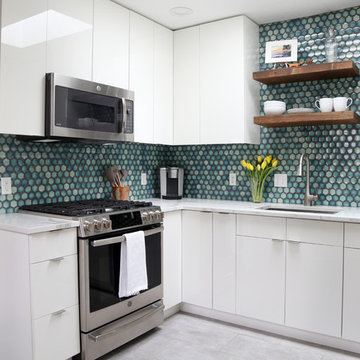
The installation of a skylight floods the space with natural light.
photo by Myndi Pressly
Inspiration for a small midcentury u-shaped kitchen in Denver with an undermount sink, flat-panel cabinets, white cabinets, quartzite benchtops, blue splashback, porcelain splashback, stainless steel appliances, ceramic floors, grey floor and white benchtop.
Inspiration for a small midcentury u-shaped kitchen in Denver with an undermount sink, flat-panel cabinets, white cabinets, quartzite benchtops, blue splashback, porcelain splashback, stainless steel appliances, ceramic floors, grey floor and white benchtop.
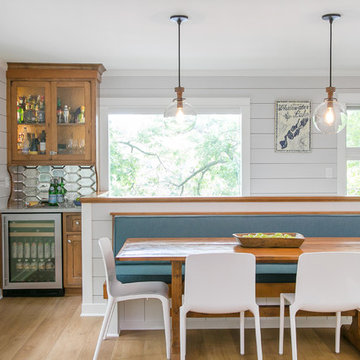
GENEVA CABINET COMPANY, LLC., Lake Geneva, WI., -What better way to reflect your lake location than with a splash of blue. This kitchen pairs the bold Naval finish from Shiloh Cabinetry with a bright rim of Polar White Upper cabinets. All is balanced with the warmth of their Maple Gunstock finish on the wine/beverage bar and the subtle texture of Shiplap walls.
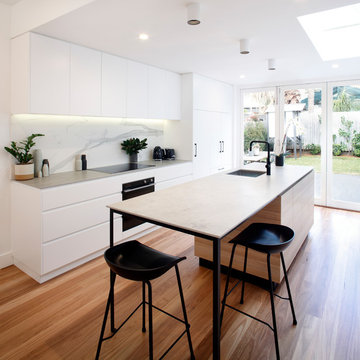
Inspiration for a small modern galley open plan kitchen in Sydney with an undermount sink, flat-panel cabinets, white cabinets, solid surface benchtops, white splashback, porcelain splashback, black appliances, medium hardwood floors, with island, grey floor and beige benchtop.
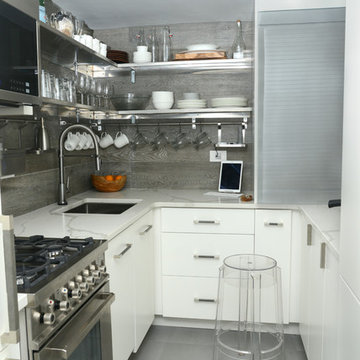
Don't be afraid of open shelving in the kitchen & why not add leather handles #norules!
Design ideas for a small industrial u-shaped separate kitchen in New York with an undermount sink, flat-panel cabinets, white cabinets, granite benchtops, grey splashback, porcelain splashback, stainless steel appliances, porcelain floors and grey floor.
Design ideas for a small industrial u-shaped separate kitchen in New York with an undermount sink, flat-panel cabinets, white cabinets, granite benchtops, grey splashback, porcelain splashback, stainless steel appliances, porcelain floors and grey floor.
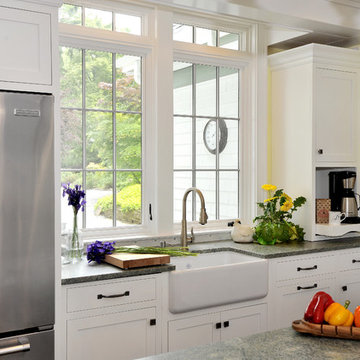
Small traditional u-shaped separate kitchen in New York with a farmhouse sink, flat-panel cabinets, white cabinets, soapstone benchtops, white splashback, porcelain splashback, stainless steel appliances, dark hardwood floors, with island and brown floor.
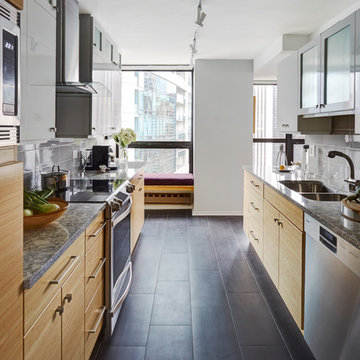
Designer: Larry Rych
Photos: Mike Kaske
New owners of this fabulous condo wanted an interior that was as inspiring as the view. A clean and masculine design with clearly defined angles reflects the architecture of the building. White cabinets on top brightens the room, while the rich dark floor is very grounding. The bamboo base cabinets gives needed texture and warm to the home. The ultimate in uniformity was achieved in the floor when the tile seamlessly meets the hardwood.

Small beach style l-shaped eat-in kitchen in Boston with a farmhouse sink, open cabinets, white cabinets, quartz benchtops, green splashback, porcelain splashback, panelled appliances, light hardwood floors, with island, beige floor, white benchtop and exposed beam.
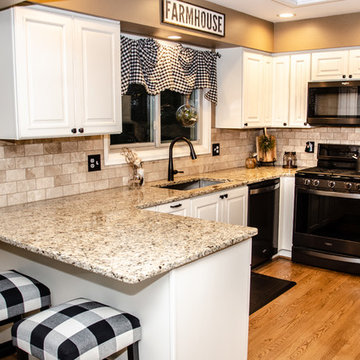
This modern farmhouse kitchen features white cabinets with java glaze. The granite countertops in Venetian Gold are paired with a custom backsplash done with 3"x6" subway tile with a honed finish in Durango. Wood flooring and oil rubbed bronze faucets and pulls complete the kitchen.
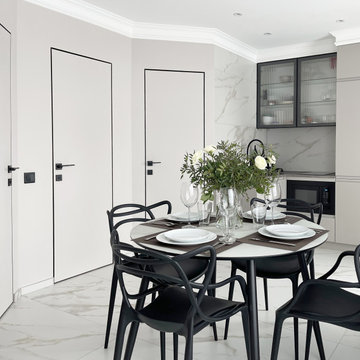
This is an example of a small contemporary eat-in kitchen in Other with an undermount sink, flat-panel cabinets, grey cabinets, solid surface benchtops, grey splashback, porcelain splashback, black appliances, porcelain floors, grey floor and grey benchtop.

This is an example of a small industrial l-shaped separate kitchen in Rome with a single-bowl sink, flat-panel cabinets, dark wood cabinets, solid surface benchtops, grey splashback, porcelain splashback, black appliances, porcelain floors, no island, grey floor, black benchtop and recessed.
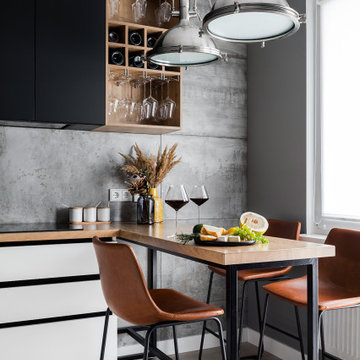
Для кухни сразу сложилась тенденция к лофту, поскольку хозяин — кондитер, и кухня для него — это профессиональная среда.
Интерьер построен на монохромных сочетаниях черного, белого и серого. Цветных деталей почти нет, кроме пары акцентов в комнате.
В комнате и кухне стены окрашены. Фартук — керамогранит, который переходит на стену с барной стойкой.
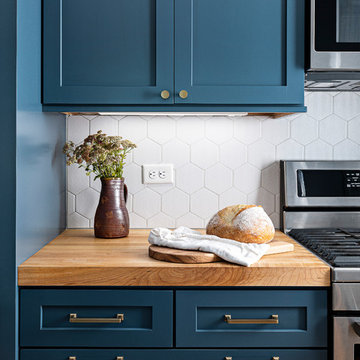
A love of bread making in this family meant they needed multiple prep areas and better storage solutions.
Inspiration for a small beach style galley eat-in kitchen in Detroit with an undermount sink, shaker cabinets, blue cabinets, quartz benchtops, grey splashback, porcelain splashback, stainless steel appliances, light hardwood floors, no island, brown floor and grey benchtop.
Inspiration for a small beach style galley eat-in kitchen in Detroit with an undermount sink, shaker cabinets, blue cabinets, quartz benchtops, grey splashback, porcelain splashback, stainless steel appliances, light hardwood floors, no island, brown floor and grey benchtop.
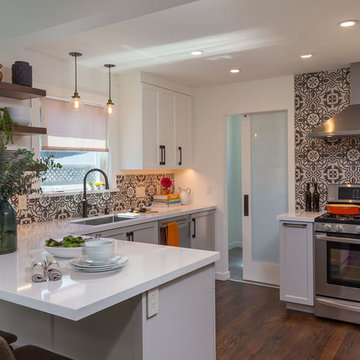
Scott DuBose Photography
Photo of a small eclectic u-shaped kitchen in San Francisco with shaker cabinets, grey cabinets, quartz benchtops, porcelain splashback, stainless steel appliances, dark hardwood floors, a peninsula, brown floor and white benchtop.
Photo of a small eclectic u-shaped kitchen in San Francisco with shaker cabinets, grey cabinets, quartz benchtops, porcelain splashback, stainless steel appliances, dark hardwood floors, a peninsula, brown floor and white benchtop.
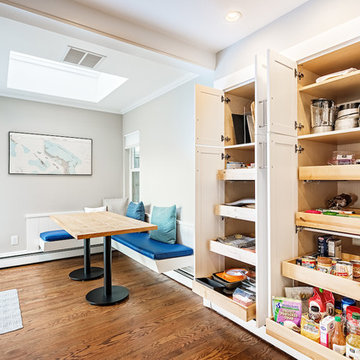
.. and wow.. new found storage that utilized space in the oversized garage. This is the homeowner's favorite detail.. right after everything else!
Design ideas for a small transitional galley eat-in kitchen in Other with an undermount sink, shaker cabinets, white cabinets, quartz benchtops, brown splashback, porcelain splashback, stainless steel appliances, medium hardwood floors, a peninsula, brown floor and white benchtop.
Design ideas for a small transitional galley eat-in kitchen in Other with an undermount sink, shaker cabinets, white cabinets, quartz benchtops, brown splashback, porcelain splashback, stainless steel appliances, medium hardwood floors, a peninsula, brown floor and white benchtop.
4