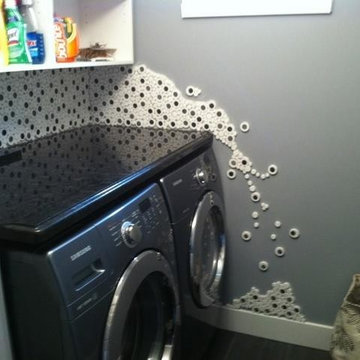Small Laundry Room Design Ideas
Refine by:
Budget
Sort by:Popular Today
1 - 20 of 176 photos
Item 1 of 3

Design ideas for a small contemporary galley dedicated laundry room in Detroit with a farmhouse sink, shaker cabinets, beige cabinets, wood benchtops, a side-by-side washer and dryer and brown benchtop.
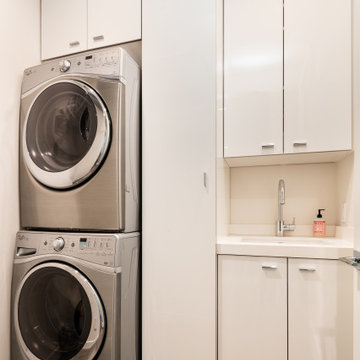
This is an example of a small contemporary single-wall dedicated laundry room in Orange County with an undermount sink, flat-panel cabinets, white cabinets, quartz benchtops, white walls, porcelain floors, a stacked washer and dryer, grey floor and white benchtop.
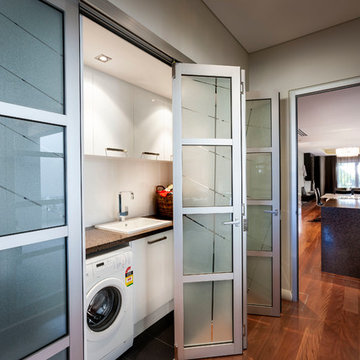
Small modern single-wall laundry cupboard in Perth with beaded inset cabinets, white cabinets, quartz benchtops, a side-by-side washer and dryer and a drop-in sink.
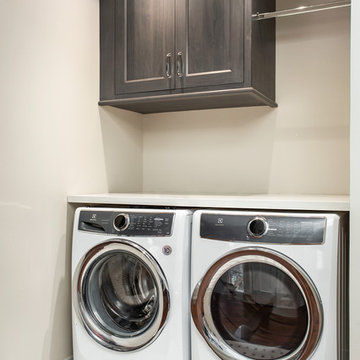
This master bathroom was partially an old hall bath that was able to be enlarged due to a whole home addition. The homeowners needed a space to spread out and relax after a long day of working on other people's homes (yes - they do what we do!) A spacious floor plan, large tub, over-sized walk in shower, a smart commode, and customized enlarged vanity did the trick!
The cabinets are from WW Woods Shiloh inset, in their furniture collection. Maple with a Naval paint color make a bold pop of color in the space. Robern cabinets double as storage and mirrors at each vanity sink. The master closet is fully customized and outfitted with cabinetry from California Closets.
The tile is all a Calacatta Gold Marble - herringbone mosaic on the floor and a subway in the shower. Golden and brass tones in the plumbing bring warmth to the space. The vanity faucets, shower items, tub filler, and accessories are from Watermark. The commode is "smart" and from Toto.

Natural materials, clean lines and a minimalist aesthetic are all defining features of this custom solid timber Laundry.
Design ideas for a small scandinavian l-shaped laundry room in Adelaide with a farmhouse sink, recessed-panel cabinets, light wood cabinets, quartz benchtops, beige splashback, ceramic splashback, white walls, limestone floors, a side-by-side washer and dryer, white benchtop and panelled walls.
Design ideas for a small scandinavian l-shaped laundry room in Adelaide with a farmhouse sink, recessed-panel cabinets, light wood cabinets, quartz benchtops, beige splashback, ceramic splashback, white walls, limestone floors, a side-by-side washer and dryer, white benchtop and panelled walls.

Despite not having a view of the mountains, the windows of this multi-use laundry/prep room serve an important function by allowing one to keep an eye on the exterior dog-run enclosure. Beneath the window (and near to the dog-washing station) sits a dedicated doggie door for easy, four-legged access.
Custom windows, doors, and hardware designed and furnished by Thermally Broken Steel USA.
Other sources:
Western Hemlock wall and ceiling paneling: reSAWN TIMBER Co.

Design ideas for a small contemporary utility room in Detroit with an undermount sink, flat-panel cabinets, beige cabinets, quartz benchtops, beige splashback, porcelain splashback, white walls, medium hardwood floors, a side-by-side washer and dryer, brown floor and white benchtop.

Laundry room with custom made pull-out storage for easy access.
Inspiration for a small modern single-wall dedicated laundry room in Chicago with raised-panel cabinets, white cabinets, quartz benchtops, white walls, porcelain floors, a stacked washer and dryer, grey floor and grey benchtop.
Inspiration for a small modern single-wall dedicated laundry room in Chicago with raised-panel cabinets, white cabinets, quartz benchtops, white walls, porcelain floors, a stacked washer and dryer, grey floor and grey benchtop.
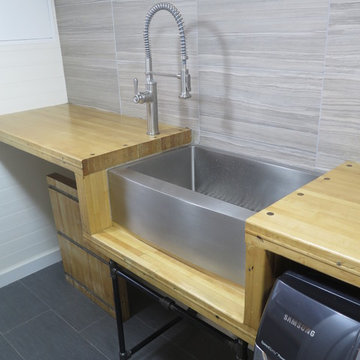
Reclaimed maple bowling alley slab counter tops with a stainless steel farm style sink on a 3/4" black pipe stand and tiled backsplash.
Inspiration for a small industrial galley dedicated laundry room in New York with a farmhouse sink, wood benchtops, white walls, porcelain floors and a side-by-side washer and dryer.
Inspiration for a small industrial galley dedicated laundry room in New York with a farmhouse sink, wood benchtops, white walls, porcelain floors and a side-by-side washer and dryer.
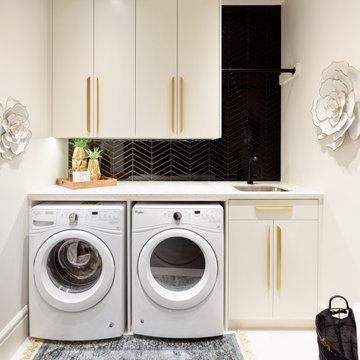
This laundry room has tons of storage. Cabinetry right to the ceiling with easier access extra long gold hardware. Black faucet with matching drying rod above the sink. A black and white marble quartz counter over top the washer and dryer for more function with a gorgeous heringbone black tile backsplash with contrasting grout. Undercounter channel lighting for a soft warm glow. Porcelain tile and 9" baseboard.

Roundhouse Urbo and Metro matt lacquer bespoke kitchen in Farrow & Ball Railings and horizontal grain Driftwood veneer with worktop in Nero Assoluto Linen Finish with honed edges. Photography by Nick Kane.
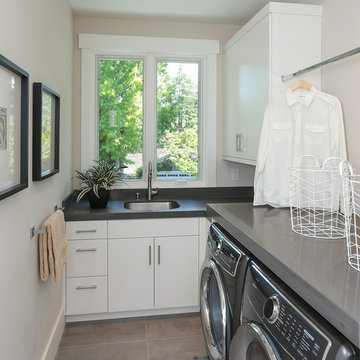
Artistic Contemporary Home designed by Arch Studio, Inc.
Built by Frank Mirkhani Construction
Photo of a small contemporary l-shaped dedicated laundry room in San Francisco with an undermount sink, flat-panel cabinets, quartz benchtops, grey walls, porcelain floors, a side-by-side washer and dryer and grey floor.
Photo of a small contemporary l-shaped dedicated laundry room in San Francisco with an undermount sink, flat-panel cabinets, quartz benchtops, grey walls, porcelain floors, a side-by-side washer and dryer and grey floor.

This East Hampton, Long Island Laundry Room is made up of Dewitt Starmark Cabinets finished in White. The countertop is Quartz Caesarstone and the floating shelves are Natural Quartersawn Red Oak.
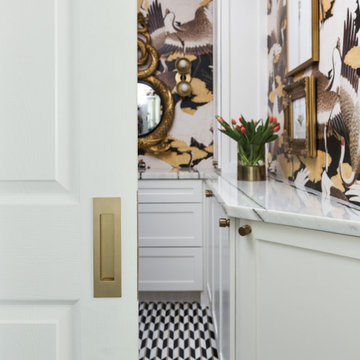
Are you a hater of doing laundry? Then this laundry room is for you! What started out as a builder basic closet for a laundry room was transformed into a luxuriously lush laundry room, complete with built-in cane front cabinets, a steamer, stacked washer and dryer, crane wallpaper, marble countertop and flooring, and even a decorative mirror. How inspiring!
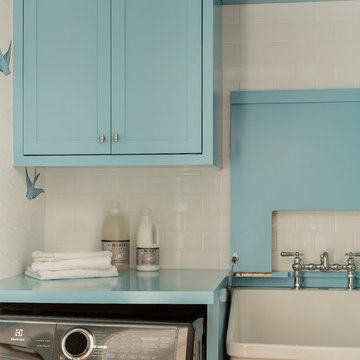
Photography by Michael J. Lee
Inspiration for a small transitional single-wall dedicated laundry room in Boston with an utility sink, shaker cabinets, blue cabinets, wood benchtops, white walls, medium hardwood floors, a side-by-side washer and dryer, brown floor and blue benchtop.
Inspiration for a small transitional single-wall dedicated laundry room in Boston with an utility sink, shaker cabinets, blue cabinets, wood benchtops, white walls, medium hardwood floors, a side-by-side washer and dryer, brown floor and blue benchtop.
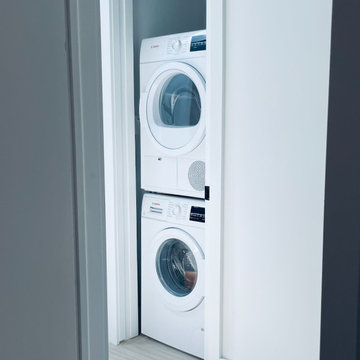
Interior designer Ellen Z. Wright of Apartment Rehab NYC helped this building owner on the lower east side of Manhattan combine two of the top floor units into one, three bedroom, two bathroom penthouse.
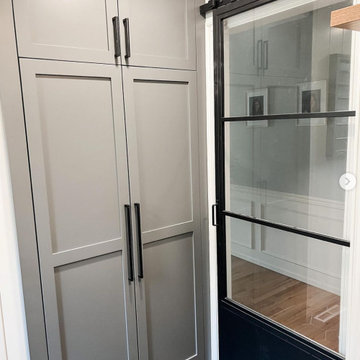
Inspiration for a small country utility room in Seattle with recessed-panel cabinets, grey cabinets, white walls, ceramic floors, grey floor and planked wall panelling.
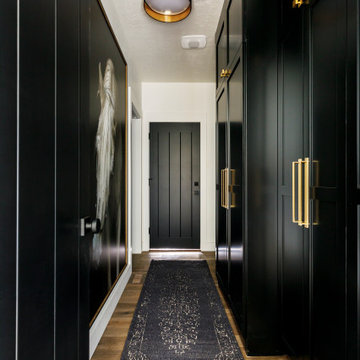
Complete built in cabinets to conceal the washer and dryer and add a ton of storage.
Design ideas for a small transitional galley utility room in Boise with shaker cabinets, black cabinets, white walls and a stacked washer and dryer.
Design ideas for a small transitional galley utility room in Boise with shaker cabinets, black cabinets, white walls and a stacked washer and dryer.
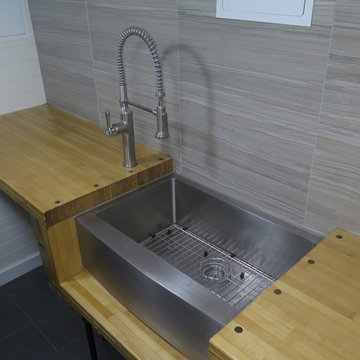
Reclaimed maple bowling alley slab counter tops with a stainless steel farm style sink on a 3/4" black pipe stand and tiled backsplash. Restoration Hardware lights and utility access doors can be seen.
Small Laundry Room Design Ideas
1
