Small Laundry Room Design Ideas with Brick Floors
Refine by:
Budget
Sort by:Popular Today
1 - 20 of 55 photos
Item 1 of 3
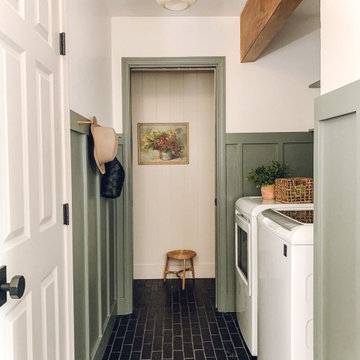
Quick Ship Brick Tile is a great solution for a quick renovation. This Contemporary laundry room beautifully uses our Brick tile in Black Hills.
DESIGN
Valeria Jacobs
PHOTOS
Valeria Jacobs
LOCATION
Concord, CA
TILE SHOWN
Quick Ship Brick tile in Black Hills.
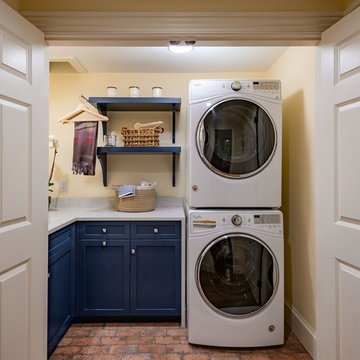
Fun yet functional laundry!
photos by Rob Karosis
Design ideas for a small traditional l-shaped dedicated laundry room in Boston with an undermount sink, recessed-panel cabinets, blue cabinets, quartz benchtops, yellow walls, brick floors, a stacked washer and dryer, red floor and grey benchtop.
Design ideas for a small traditional l-shaped dedicated laundry room in Boston with an undermount sink, recessed-panel cabinets, blue cabinets, quartz benchtops, yellow walls, brick floors, a stacked washer and dryer, red floor and grey benchtop.
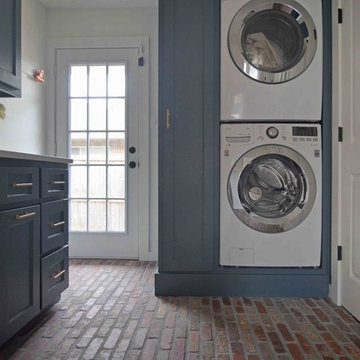
Photo Credit Sarah Greenman
Small transitional dedicated laundry room in Dallas with shaker cabinets, grey cabinets, quartz benchtops, white walls, brick floors and a stacked washer and dryer.
Small transitional dedicated laundry room in Dallas with shaker cabinets, grey cabinets, quartz benchtops, white walls, brick floors and a stacked washer and dryer.
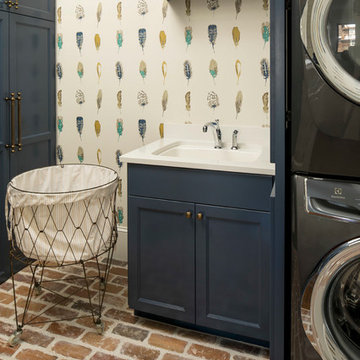
Laundry Room
Troy Theis Photography
Photo of a small transitional l-shaped dedicated laundry room in Minneapolis with recessed-panel cabinets, blue cabinets, quartz benchtops, multi-coloured walls, brick floors, a stacked washer and dryer and an undermount sink.
Photo of a small transitional l-shaped dedicated laundry room in Minneapolis with recessed-panel cabinets, blue cabinets, quartz benchtops, multi-coloured walls, brick floors, a stacked washer and dryer and an undermount sink.

Laundry Room in clean crisp whites with a warm brick tile floor. Engineered Quartz Color: Rio.
Small contemporary galley dedicated laundry room in Detroit with an undermount sink, shaker cabinets, white cabinets, quartz benchtops, white splashback, engineered quartz splashback, white walls, brick floors, a stacked washer and dryer, brown floor and white benchtop.
Small contemporary galley dedicated laundry room in Detroit with an undermount sink, shaker cabinets, white cabinets, quartz benchtops, white splashback, engineered quartz splashback, white walls, brick floors, a stacked washer and dryer, brown floor and white benchtop.
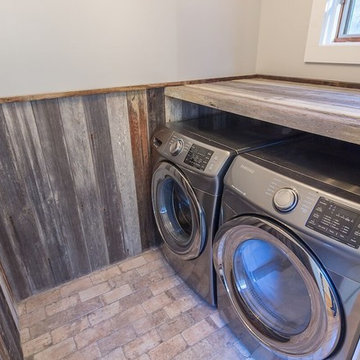
Jason Bleecher Photography
Small country dedicated laundry room in Burlington with distressed cabinets, grey walls, brick floors and a side-by-side washer and dryer.
Small country dedicated laundry room in Burlington with distressed cabinets, grey walls, brick floors and a side-by-side washer and dryer.
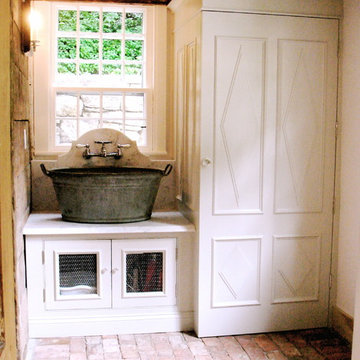
Designs by Amanda Jones
Photo by David Bowen
Small country single-wall laundry room in New York with an utility sink, beaded inset cabinets, white cabinets, marble benchtops, white walls, brick floors and a concealed washer and dryer.
Small country single-wall laundry room in New York with an utility sink, beaded inset cabinets, white cabinets, marble benchtops, white walls, brick floors and a concealed washer and dryer.

Osbourne & Little "Derwent" wallpaper celebrates the homeowners love of her pet koi fish.
Inspiration for a small eclectic galley utility room in San Francisco with an undermount sink, recessed-panel cabinets, orange cabinets, quartzite benchtops, beige splashback, ceramic splashback, multi-coloured walls, brick floors, a side-by-side washer and dryer, multi-coloured floor, green benchtop, wood and wallpaper.
Inspiration for a small eclectic galley utility room in San Francisco with an undermount sink, recessed-panel cabinets, orange cabinets, quartzite benchtops, beige splashback, ceramic splashback, multi-coloured walls, brick floors, a side-by-side washer and dryer, multi-coloured floor, green benchtop, wood and wallpaper.
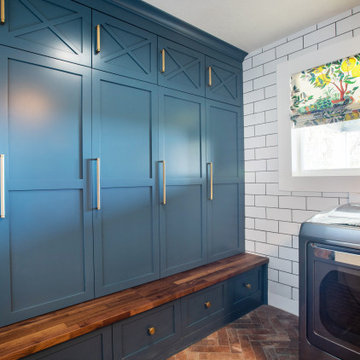
Design ideas for a small transitional utility room in Denver with shaker cabinets, blue cabinets, wood benchtops, white walls, brick floors, a side-by-side washer and dryer, red floor and brown benchtop.
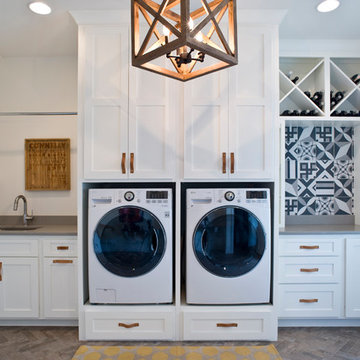
(c) Cipher Imaging Architectural Photography
Small modern single-wall utility room in Other with an undermount sink, raised-panel cabinets, white cabinets, quartz benchtops, white walls, brick floors, a side-by-side washer and dryer and multi-coloured floor.
Small modern single-wall utility room in Other with an undermount sink, raised-panel cabinets, white cabinets, quartz benchtops, white walls, brick floors, a side-by-side washer and dryer and multi-coloured floor.
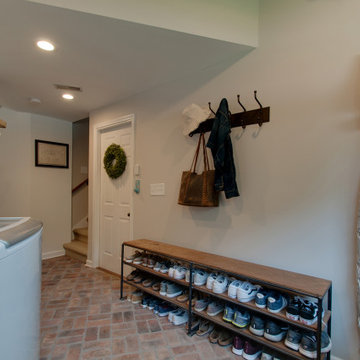
Photo of a small country utility room in Nashville with a farmhouse sink, shaker cabinets, brown cabinets, granite benchtops, grey walls, brick floors, a side-by-side washer and dryer, multi-coloured floor and black benchtop.
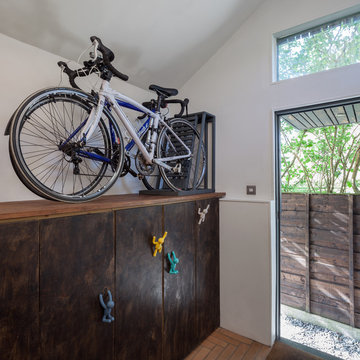
A compact extension that contains a utility area, wc and lots of extra storage for all and bikes.
Photo credit: Gavin Stewart
Small transitional single-wall utility room in Manchester with flat-panel cabinets, dark wood cabinets, white walls and brick floors.
Small transitional single-wall utility room in Manchester with flat-panel cabinets, dark wood cabinets, white walls and brick floors.

Practicality and budget were the focus in this design for a Utility Room that does double duty. A bright colour was chosen for the paint and a very cheerfully frilled skirt adds on. A deep sink can deal with flowers, the washing or the debris from a muddy day out of doors. It's important to consider the function(s) of a room. We like a combo when possible.
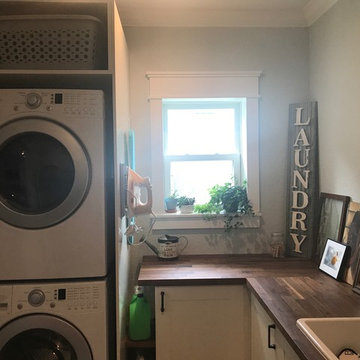
Design ideas for a small country l-shaped utility room in Tampa with a drop-in sink, shaker cabinets, white cabinets, wood benchtops, grey walls, brick floors, a stacked washer and dryer and beige floor.
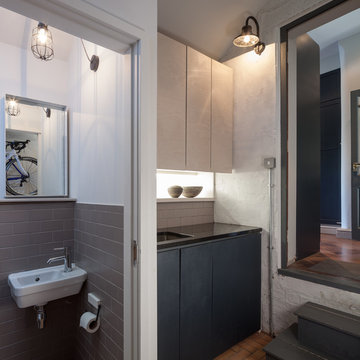
A compact extension that contains a utility area, wc and lots of extra storage for all and bikes.
Photo credit: Gavin Stewart
This is an example of a small transitional single-wall utility room in Manchester with flat-panel cabinets, grey cabinets, granite benchtops, white walls, brick floors, a concealed washer and dryer, black benchtop and an undermount sink.
This is an example of a small transitional single-wall utility room in Manchester with flat-panel cabinets, grey cabinets, granite benchtops, white walls, brick floors, a concealed washer and dryer, black benchtop and an undermount sink.
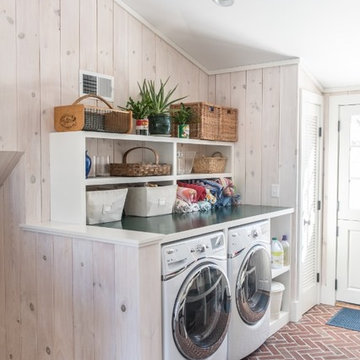
Photography by Rosemary Tufankjian (www.rosemarytufankjian.com)
Photo of a small traditional galley utility room in Boston with open cabinets, white cabinets, wood benchtops, white walls, brick floors and a side-by-side washer and dryer.
Photo of a small traditional galley utility room in Boston with open cabinets, white cabinets, wood benchtops, white walls, brick floors and a side-by-side washer and dryer.
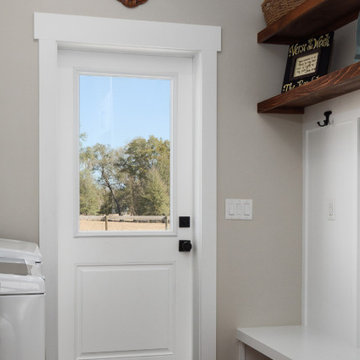
Laundry Room with a Sink and Fridge. All white Cabinets and Stainless Steel Fridge.
Design ideas for a small utility room with a drop-in sink, raised-panel cabinets, white cabinets, wood benchtops, grey walls, brick floors, a side-by-side washer and dryer, multi-coloured floor and brown benchtop.
Design ideas for a small utility room with a drop-in sink, raised-panel cabinets, white cabinets, wood benchtops, grey walls, brick floors, a side-by-side washer and dryer, multi-coloured floor and brown benchtop.
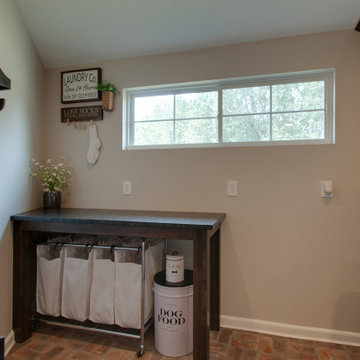
Small country utility room in Nashville with a farmhouse sink, shaker cabinets, brown cabinets, granite benchtops, grey walls, brick floors, a side-by-side washer and dryer, multi-coloured floor and black benchtop.

This is an extermely efficient laundry room with built in dog crates. the stacked washer and dryer is on the left
Inspiration for a small country galley utility room in Philadelphia with a farmhouse sink, beaded inset cabinets, white cabinets, soapstone benchtops, white walls, brick floors, a stacked washer and dryer, black benchtop and vaulted.
Inspiration for a small country galley utility room in Philadelphia with a farmhouse sink, beaded inset cabinets, white cabinets, soapstone benchtops, white walls, brick floors, a stacked washer and dryer, black benchtop and vaulted.
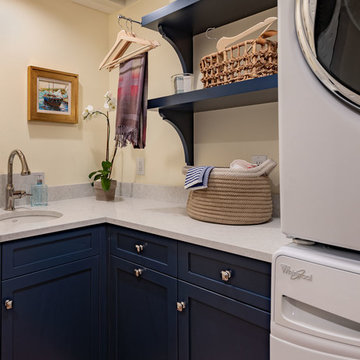
Fun yet functional laundry!
photos by Rob Karosis
This is an example of a small traditional l-shaped dedicated laundry room in Boston with an undermount sink, recessed-panel cabinets, blue cabinets, quartz benchtops, yellow walls, brick floors, a stacked washer and dryer, red floor and grey benchtop.
This is an example of a small traditional l-shaped dedicated laundry room in Boston with an undermount sink, recessed-panel cabinets, blue cabinets, quartz benchtops, yellow walls, brick floors, a stacked washer and dryer, red floor and grey benchtop.
Small Laundry Room Design Ideas with Brick Floors
1