Small Laundry Room Design Ideas with Light Wood Cabinets
Refine by:
Budget
Sort by:Popular Today
61 - 80 of 258 photos
Item 1 of 3
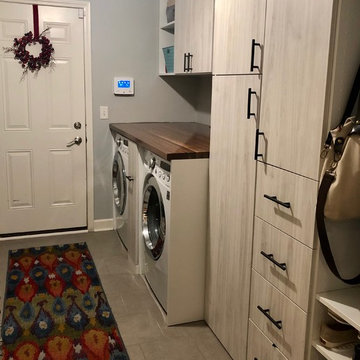
Multi-Functional and beautiful Laundry/Mudroom. Laundry folding space above the washer/drier with pull out storage in between. Storage for cleaning and other items above the washer/drier. Functional space for vacuum, mops/brooms adjacent to the laundry. Storage for Hats, Gloves, Scarves, bags in the drawers and cabinets. Finally, a space for parents with hooks and space for shoes and coats.
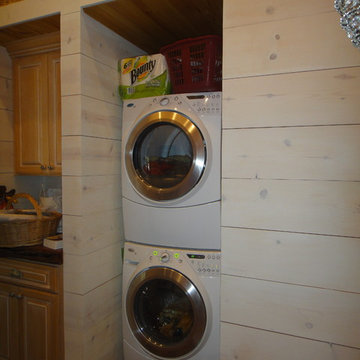
This unique cabin began as an ordinary ranch house with a million dollar Lake Norfork view. The layout was chopped up with too small of kitchen and baths. One bath that served two bedrooms was only accessible through one bedroom. We valted all of the ceilings and finished them with wood. Only closing in the porch, we rearranged the entire house. It is not only dramatic, it is functional and full of excellent craftsmanship. Howard Shannon drew all of the plans.
Photos by Claudia Shannon
Claudia Shannon
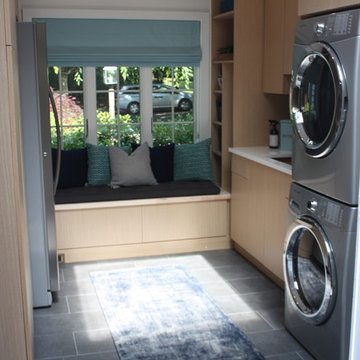
PRIME
This is an example of a small modern u-shaped utility room in New York with an undermount sink, flat-panel cabinets, light wood cabinets, quartz benchtops, beige walls, slate floors and a stacked washer and dryer.
This is an example of a small modern u-shaped utility room in New York with an undermount sink, flat-panel cabinets, light wood cabinets, quartz benchtops, beige walls, slate floors and a stacked washer and dryer.
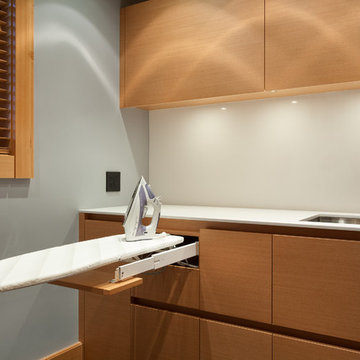
Kristen McGaughey Photography
This is an example of a small modern single-wall dedicated laundry room in Vancouver with an undermount sink, flat-panel cabinets, light wood cabinets, solid surface benchtops, grey walls, concrete floors, grey floor and white benchtop.
This is an example of a small modern single-wall dedicated laundry room in Vancouver with an undermount sink, flat-panel cabinets, light wood cabinets, solid surface benchtops, grey walls, concrete floors, grey floor and white benchtop.
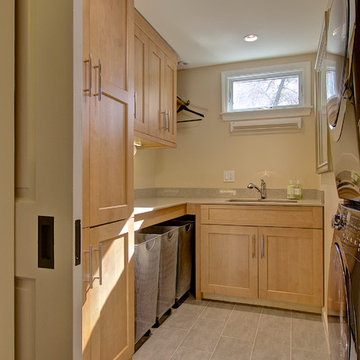
The laundry room, carved out of an upstairs closet and bedroom is both efficient, and has loads of storage. http://www.kitchenvisions.com
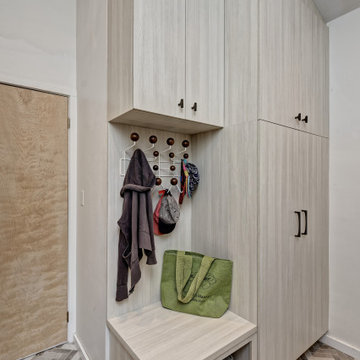
This is a multi-functional space serving as side entrance, mudroom, laundry room and walk-in pantry all within in a footprint of 125 square feet. The mudroom wish list included a coat closet, shoe storage and a bench, as well as hooks for hats, bags, coats, etc. which we located on its own wall. The opposite wall houses the laundry equipment and sink. The front-loading washer and dryer gave us the opportunity for a folding counter above and helps create a more finished look for the room. The sink is tucked in the corner with a faucet that doubles its utility serving chilled carbonated water with the turn of a dial.
The walk-in pantry element of the space is by far the most important for the client. They have a lot of storage needs that could not be completely fulfilled as part of the concurrent kitchen renovation. The function of the pantry had to include a second refrigerator as well as dry food storage and organization for many large serving trays and baskets. To maximize the storage capacity of the small space, we designed the walk-in pantry cabinet in the corner and included deep wall cabinets above following the slope of the ceiling. A library ladder with handrails ensures the upper storage is readily accessible and safe for this older couple to use on a daily basis.
A new herringbone tile floor was selected to add varying shades of grey and beige to compliment the faux wood grain laminate cabinet doors. A new skylight brings in needed natural light to keep the space cheerful and inviting. The cookbook shelf adds personality and a shot of color to the otherwise neutral color scheme that was chosen to visually expand the space.
Storage for all of its uses is neatly hidden in a beautifully designed compact package!
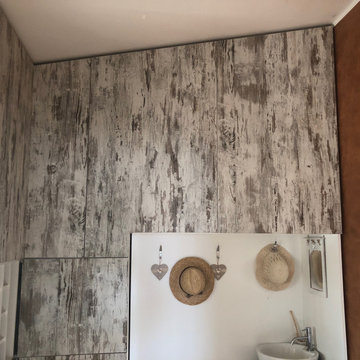
This is an example of a small country u-shaped utility room in Rome with a single-bowl sink, flat-panel cabinets, light wood cabinets, laminate benchtops, white walls, porcelain floors, a stacked washer and dryer, beige floor and white benchtop.
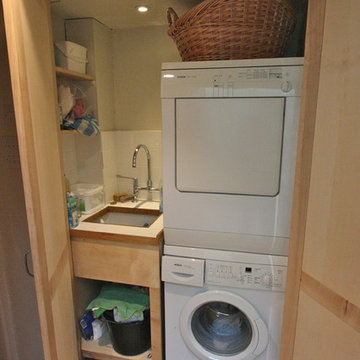
Design ideas for a small contemporary laundry room in London with an undermount sink, shaker cabinets, light wood cabinets, laminate benchtops, light hardwood floors and a stacked washer and dryer.
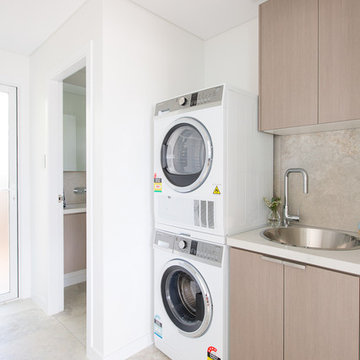
Elouise van riet gray
This is an example of a small modern single-wall dedicated laundry room in Sydney with a drop-in sink, flat-panel cabinets, light wood cabinets, quartz benchtops, white walls, ceramic floors and a stacked washer and dryer.
This is an example of a small modern single-wall dedicated laundry room in Sydney with a drop-in sink, flat-panel cabinets, light wood cabinets, quartz benchtops, white walls, ceramic floors and a stacked washer and dryer.
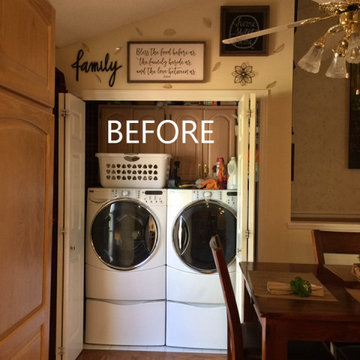
The laundry closet was awkward to use due to the bi-fold doors and uneven floor. The cabinetry was also difficult to get into.
Design ideas for a small traditional laundry cupboard in Other with raised-panel cabinets, light wood cabinets and a side-by-side washer and dryer.
Design ideas for a small traditional laundry cupboard in Other with raised-panel cabinets, light wood cabinets and a side-by-side washer and dryer.
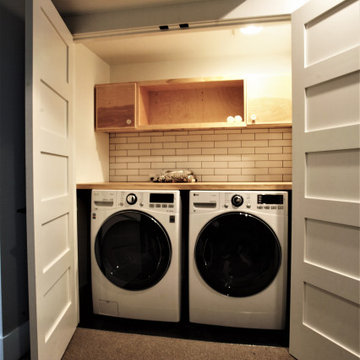
Inspiration for a small contemporary single-wall laundry cupboard in Seattle with open cabinets, light wood cabinets, wood benchtops, a side-by-side washer and dryer and beige benchtop.
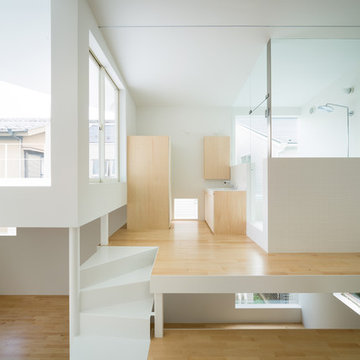
Photo by: Takumi Ota
This is an example of a small modern utility room in Tokyo with an undermount sink, flat-panel cabinets, light wood cabinets, solid surface benchtops, white walls, light hardwood floors and a concealed washer and dryer.
This is an example of a small modern utility room in Tokyo with an undermount sink, flat-panel cabinets, light wood cabinets, solid surface benchtops, white walls, light hardwood floors and a concealed washer and dryer.
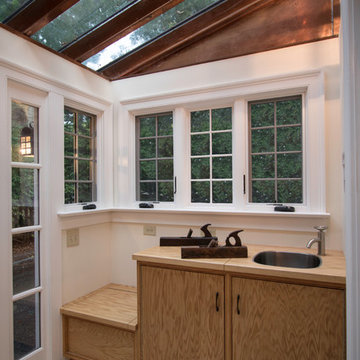
New Mudroom entrance serves triple duty....as a mudroom, laundry room and green house conservatory.
copper and glass roof with windows and french doors flood the space with natural light.
the original home was built in the 1700's and added onto several times. Clawson Architects continues to work with the owners to update the home with modern amenities without sacrificing the authenticity or charm of the period details.
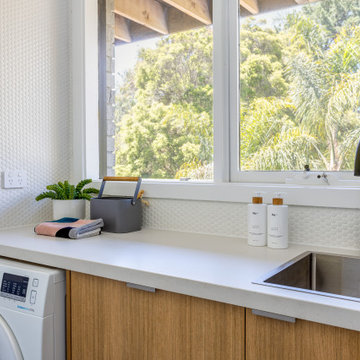
White and timber laminate laundry matched with white penny royal tiling compliments this space perfectly.
Inspiration for a small scandinavian galley dedicated laundry room in Melbourne with a drop-in sink, open cabinets, light wood cabinets, quartz benchtops, white walls, medium hardwood floors, a side-by-side washer and dryer and white benchtop.
Inspiration for a small scandinavian galley dedicated laundry room in Melbourne with a drop-in sink, open cabinets, light wood cabinets, quartz benchtops, white walls, medium hardwood floors, a side-by-side washer and dryer and white benchtop.
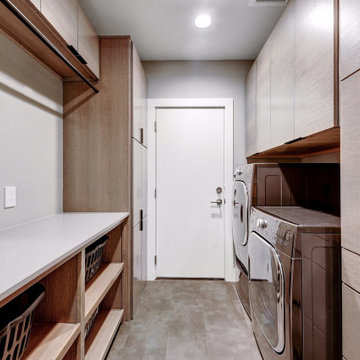
Inspiration for a small contemporary galley dedicated laundry room in Austin with flat-panel cabinets, light wood cabinets, quartz benchtops, ceramic floors, a side-by-side washer and dryer, grey floor and white benchtop.
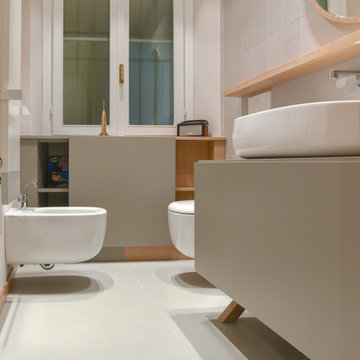
Piccolo bagno lavanderia con arredamento realizzato su misura
Design ideas for a small contemporary laundry room in Milan with light wood cabinets, laminate benchtops, white walls, porcelain floors, a concealed washer and dryer, grey floor and grey benchtop.
Design ideas for a small contemporary laundry room in Milan with light wood cabinets, laminate benchtops, white walls, porcelain floors, a concealed washer and dryer, grey floor and grey benchtop.
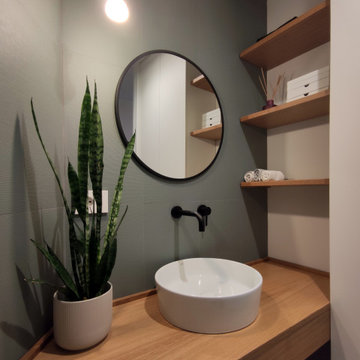
Vista sul lavabo del secondo bagno. Gli arredi su misura consentono di sfruttare al meglio lo spazio. In una nicchia chiusa da uno sportello sono stati posizionati scaldabagno elettrico e lavatrice.
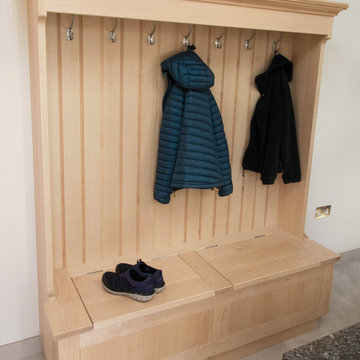
Maple shaker style boot room and fitted storage cupboards installed in the utility room of a beautiful period property in Sefton Village. The centrepiece is the settle with canopy which provides a large storage area beneath the double flip up lids and hanging space for a large number of coats, hats and scalves. Handcrafted in Lancashire using solid maple.
Photos: Ian Hampson (icadworx.co.uk)
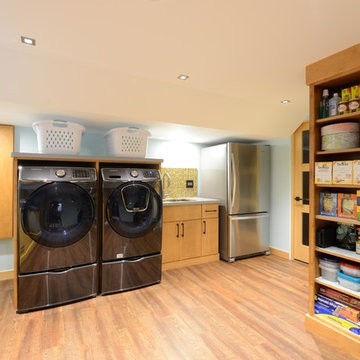
Robb Siverson Photography
Small midcentury utility room in Other with beige walls, medium hardwood floors, beige floor, a drop-in sink, flat-panel cabinets, light wood cabinets, quartzite benchtops, a side-by-side washer and dryer and grey benchtop.
Small midcentury utility room in Other with beige walls, medium hardwood floors, beige floor, a drop-in sink, flat-panel cabinets, light wood cabinets, quartzite benchtops, a side-by-side washer and dryer and grey benchtop.
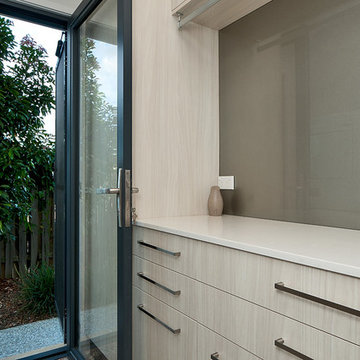
Small modern galley dedicated laundry room in Gold Coast - Tweed with an undermount sink, flat-panel cabinets, light wood cabinets, quartz benchtops, white walls, ceramic floors and a stacked washer and dryer.
Small Laundry Room Design Ideas with Light Wood Cabinets
4