Small Laundry Room Design Ideas with Shaker Cabinets
Refine by:
Budget
Sort by:Popular Today
101 - 120 of 1,760 photos
Item 1 of 3
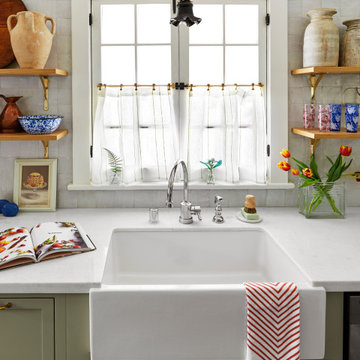
Small eclectic galley laundry room in Los Angeles with shaker cabinets, green cabinets, quartzite benchtops and white benchtop.

As multifunctional living becomes a necessity, the bootility has emerged as a sought-after feature in the home. Understandably, not all homes have the capacity for a separate utility and boot room. However, with clever planning and tactful design, even the smallest spaces can house a thoughtful combination of the two.
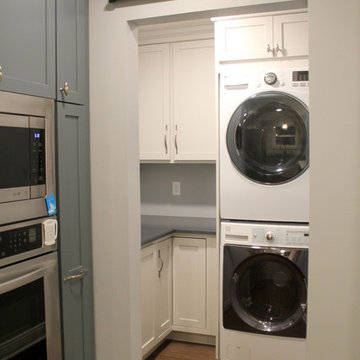
Photo: S.Lang
This is an example of a small transitional l-shaped dedicated laundry room in Other with shaker cabinets, quartz benchtops, white splashback, ceramic splashback, vinyl floors, brown floor, blue benchtop, grey cabinets, blue walls and a stacked washer and dryer.
This is an example of a small transitional l-shaped dedicated laundry room in Other with shaker cabinets, quartz benchtops, white splashback, ceramic splashback, vinyl floors, brown floor, blue benchtop, grey cabinets, blue walls and a stacked washer and dryer.
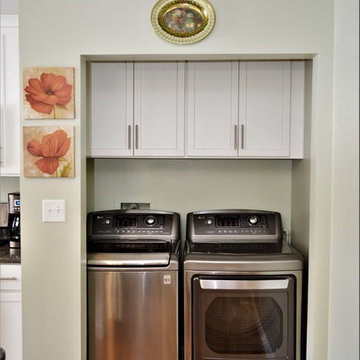
Cabinet Brand: Haas Lifestyle Collection
Wood Species: Maple
Cabinet Finish: White
Door Style: Heartland
Countertops: Ceasarstone Quartz, Double Radius edge, Coastal Gray color

The kitchen renovation included expanding the existing laundry cabinet by increasing the depth into an adjacent closet. This allowed for large capacity machines and additional space for stowing brooms and laundry items.
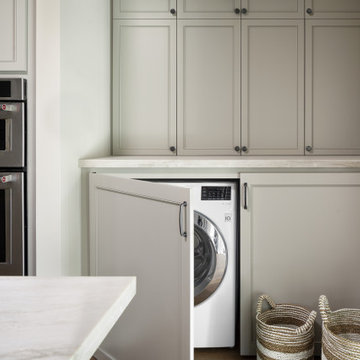
Inspiration for a small arts and crafts galley utility room in Houston with shaker cabinets, grey cabinets, quartzite benchtops, white walls, light hardwood floors, a concealed washer and dryer, brown floor and white benchtop.
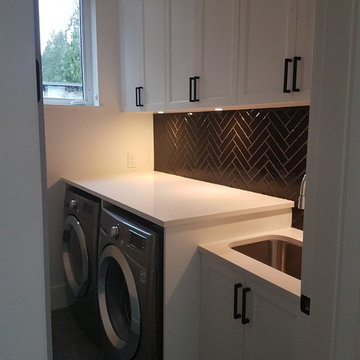
Design ideas for a small modern single-wall laundry cupboard in Vancouver with an undermount sink, shaker cabinets, white cabinets, quartz benchtops, grey walls, a side-by-side washer and dryer and white benchtop.
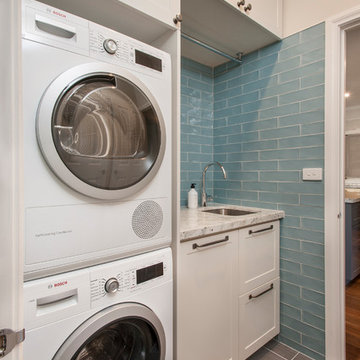
Photo: Mark Fergus
This is an example of a small traditional single-wall dedicated laundry room in Melbourne with an undermount sink, shaker cabinets, beige cabinets, granite benchtops, blue walls, porcelain floors, a stacked washer and dryer, grey floor and white benchtop.
This is an example of a small traditional single-wall dedicated laundry room in Melbourne with an undermount sink, shaker cabinets, beige cabinets, granite benchtops, blue walls, porcelain floors, a stacked washer and dryer, grey floor and white benchtop.
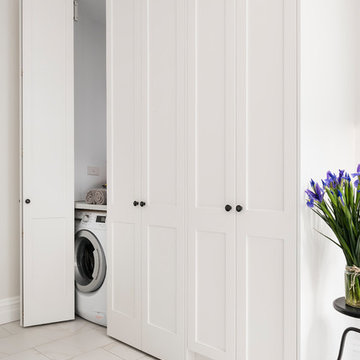
An elegant way to hide your laundry. While this European laundry takes up less floor space you're not giving away storage, function or style.
Tim Turner Photography
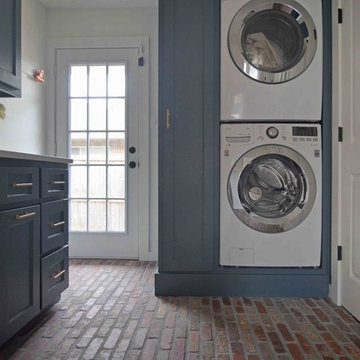
Photo Credit Sarah Greenman
Small transitional dedicated laundry room in Dallas with shaker cabinets, grey cabinets, quartz benchtops, white walls, brick floors and a stacked washer and dryer.
Small transitional dedicated laundry room in Dallas with shaker cabinets, grey cabinets, quartz benchtops, white walls, brick floors and a stacked washer and dryer.
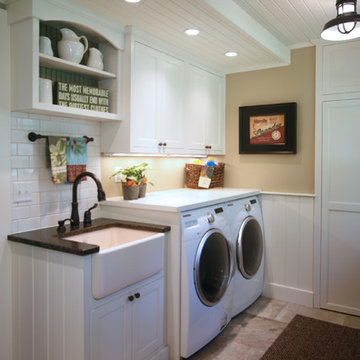
This is an example of a small country single-wall dedicated laundry room in Other with a farmhouse sink, shaker cabinets, white cabinets, solid surface benchtops, beige walls, a side-by-side washer and dryer and beige floor.
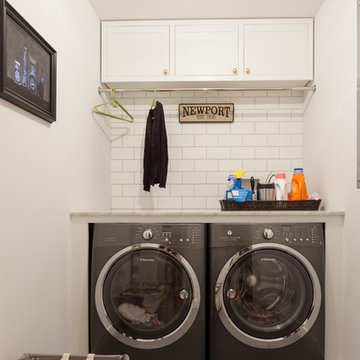
Small single-wall dedicated laundry room in New York with shaker cabinets, white cabinets, white walls, porcelain floors, a side-by-side washer and dryer and granite benchtops.
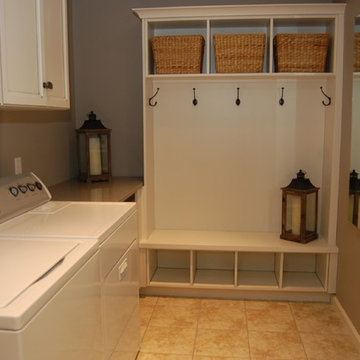
This combination mudroom and laundry room was added to the existing footprint of the home by taking the square footage from the attached garage. Both white washer and drayer units sit side by side with a folding table with a Cambria quartz slab to the right. There are white painted cabinets with a pewter glaze above with a shaker door style and oil rubbed bronze hardware. A coat rack and bench were custom made with cubicles below for shoes and rattan baskets above for extra supplies. The walls are painted with a taupe color from Sherwin Williams. The flooring is a DuraCeramic vinyl composition tile, which will hold up to heavy traffic.
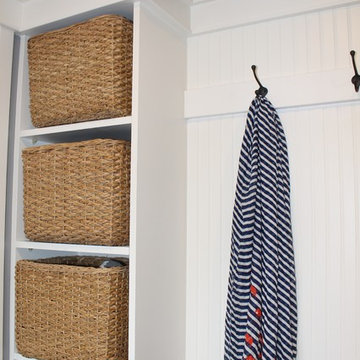
This laundry room doubles as the mudroom entry from the garage so we created an area to kick off shoes and hang backpacks as well as the laundry.
This is an example of a small arts and crafts galley utility room in San Francisco with an undermount sink, shaker cabinets, white cabinets, wood benchtops, grey walls, porcelain floors and a side-by-side washer and dryer.
This is an example of a small arts and crafts galley utility room in San Francisco with an undermount sink, shaker cabinets, white cabinets, wood benchtops, grey walls, porcelain floors and a side-by-side washer and dryer.
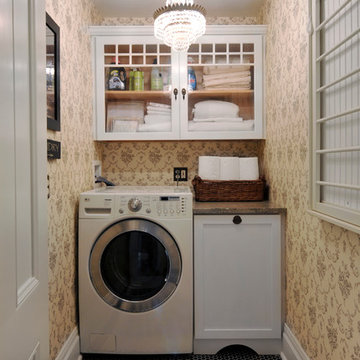
Photo of a small traditional single-wall dedicated laundry room in New York with shaker cabinets, granite benchtops, porcelain floors, beige walls and white cabinets.

Welcome to our charming laundry room featuring rich green cabinets, a timeless black and white tile floor, and elegant brass handles. The green cabinets bring a touch of nature's tranquility, while the classic black and white tile exudes sophistication. The addition of brass handles adds a dash of opulence, creating a delightful and stylish space to tackle laundry tasks with ease and grace.
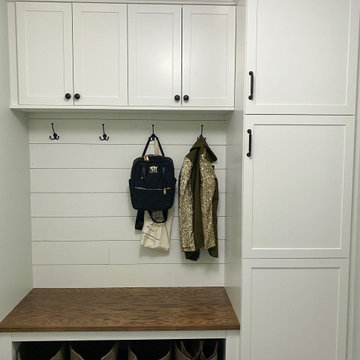
Design ideas for a small laundry room in Chicago with shaker cabinets, white cabinets, porcelain floors, a side-by-side washer and dryer, grey floor and planked wall panelling.
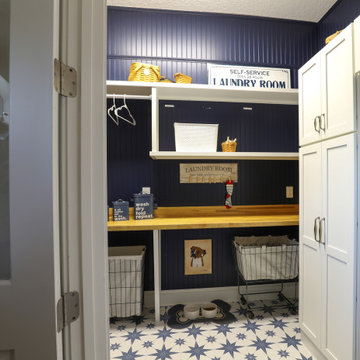
One word - awkward. This room has 2 angled walls and needed to hold a freezer, washer & dryer plus storage and dog space/crate. We stacked the washer & dryer and used open shelving with baskets to help the space feel less crowded. The glass entry door with the decal adds a touch of fun!
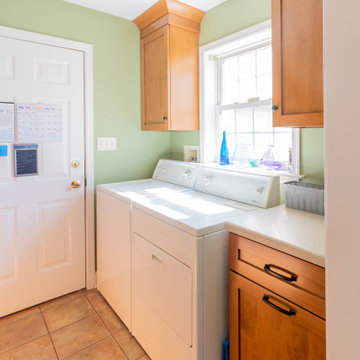
This is an example of a small traditional galley utility room in Other with shaker cabinets, medium wood cabinets, laminate benchtops, green walls, porcelain floors, a side-by-side washer and dryer, beige floor and beige benchtop.
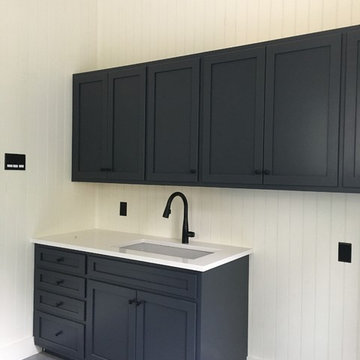
Design ideas for a small country single-wall utility room in Philadelphia with a drop-in sink, grey cabinets, white walls, a side-by-side washer and dryer and shaker cabinets.
Small Laundry Room Design Ideas with Shaker Cabinets
6