Small Midcentury Bathroom Design Ideas
Refine by:
Budget
Sort by:Popular Today
121 - 140 of 2,301 photos
Item 1 of 3
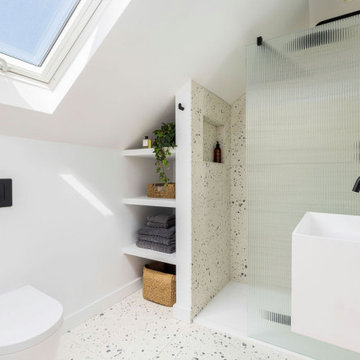
The combination of light colours, natural materials and natural light from the skylight creates a beautiful and calming atmosphere. The light and airy feel of this bathroom design is perfect for small spaces, as it creates the illusion of more room.
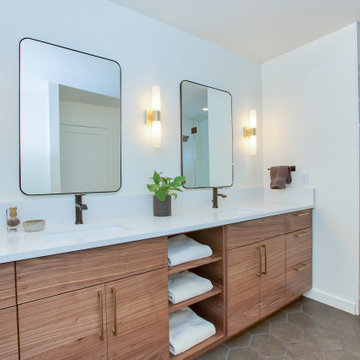
Inspiration for a small midcentury master bathroom in Seattle with flat-panel cabinets, medium wood cabinets, an alcove tub, an alcove shower, a two-piece toilet, white tile, porcelain tile, white walls, porcelain floors, an undermount sink, engineered quartz benchtops, grey floor, a shower curtain, white benchtops, a niche, a double vanity and a built-in vanity.
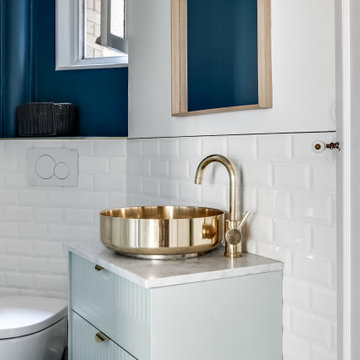
Salle de bain d'inspiration Mid-Century avec son évier et lavabo dorés.
Midcentury inspired bathroom with gold touc0hes
This is an example of a small midcentury bathroom in Paris with green cabinets, a corner shower, a wall-mount toilet, blue tile, ceramic tile, blue walls, cement tiles, a vessel sink, marble benchtops, grey floor, white benchtops, an enclosed toilet, a single vanity and a floating vanity.
This is an example of a small midcentury bathroom in Paris with green cabinets, a corner shower, a wall-mount toilet, blue tile, ceramic tile, blue walls, cement tiles, a vessel sink, marble benchtops, grey floor, white benchtops, an enclosed toilet, a single vanity and a floating vanity.
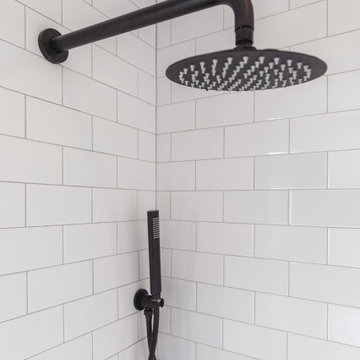
Black & White Bathroom remodel in Seattle by DHC
History meets modern - with that in mind we have created a space that not only blend well with this home age and it is personalty, we also created a timeless bathroom design that our clients love! We are here to bring your vision to reality and our design team is dedicated to create the right style for your very own personal preferences - contact us today for a free consultation! dhseattle.com
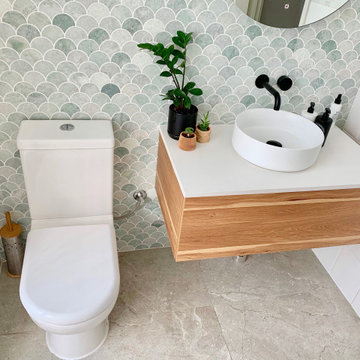
These marble mosaics are so lovely to be in the same room as. Immediately you feel a sense of serenity. I like to think of them as fish scales. My client has a koi pond visible on exiting the bathroom.
This was a renovation project. We removed the existing early '90s vanity, mirror and flour light fitting and all the plumbing fixtures. We than tiled the wall and put the new fixtures and fittings back.
I love the combination of the black, white and timber with the soft greens of the mosaics & of course the odd house plant!
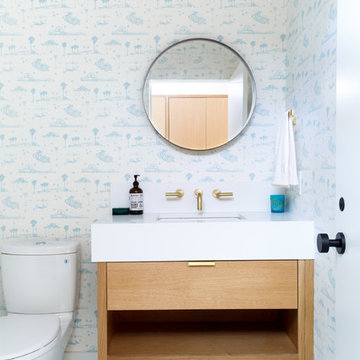
Remodeled by Lion Builder construction
Design By Veneer Designs
Photo of a small midcentury 3/4 bathroom in Los Angeles with flat-panel cabinets, light wood cabinets, a freestanding tub, an alcove shower, a one-piece toilet, gray tile, ceramic tile, white walls, cement tiles, an undermount sink, engineered quartz benchtops and multi-coloured floor.
Photo of a small midcentury 3/4 bathroom in Los Angeles with flat-panel cabinets, light wood cabinets, a freestanding tub, an alcove shower, a one-piece toilet, gray tile, ceramic tile, white walls, cement tiles, an undermount sink, engineered quartz benchtops and multi-coloured floor.

Updating a dated master bathroom to make it function better and feel bigger by adding a curb less walk-in shower with glass surround. Staying true to the house 1960's origin, but with a modern twist and a masculine color palette.
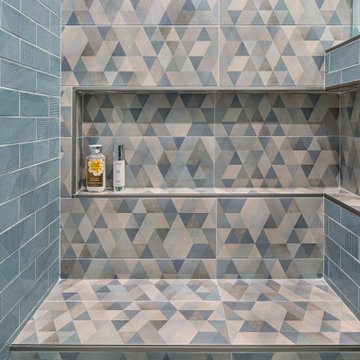
Creation of a new master bathroom, kids’ bathroom, toilet room and a WIC from a mid. size bathroom was a challenge but the results were amazing.
The new kids’ bathroom was given a good size to work with. 5.5’ by 9’.
Allowing us to have a good size shower with a bench, 3’ vanity and comfortable space for the toilet to be placed.
The bathroom floor is made of white Thasos marble for a neutral look since the wall tiles were so unique in color and design.
The main walls of the bathroom are made from blue subway tiles with diagonal lines pattern while the main wall is made of large 24”x6” tile with diamond/triangle shapes in different warm and cool colors.
Notice the unique shampoo niche in the bench area, it continues into the pony wall as well without any interruptions thus creating a long L-shaped space for all the bath items to remain hidden.

This design was for an elderly client with slight mobility issues., We had a very tight space off of the bedroom. Several design and safety elements were incorporated into this project to make it more adapted.
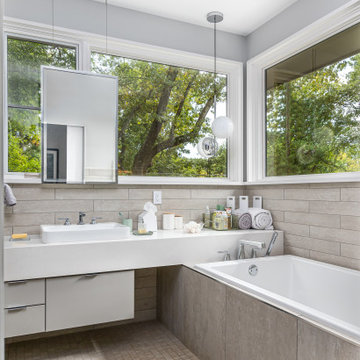
A lot of spa in a small space! A built-in origami of the tub, vanity, and storage keeps the bath feeling open and spa-like,
Small midcentury master bathroom in Atlanta with a drop-in tub, beige tile, grey walls, a vessel sink, engineered quartz benchtops, beige floor, white benchtops, a single vanity and a floating vanity.
Small midcentury master bathroom in Atlanta with a drop-in tub, beige tile, grey walls, a vessel sink, engineered quartz benchtops, beige floor, white benchtops, a single vanity and a floating vanity.
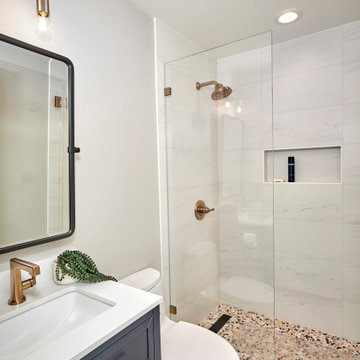
The bathroom has concrete tile that adds a bit of whimsy
Small midcentury bathroom in Denver with recessed-panel cabinets, green cabinets, porcelain floors and grey floor.
Small midcentury bathroom in Denver with recessed-panel cabinets, green cabinets, porcelain floors and grey floor.
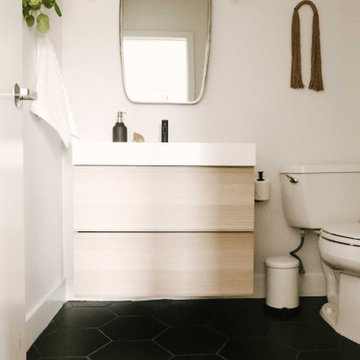
This year might just be the year of the bathrooms. Since January, I have been working on six different bathroom projects. They range from full to partial renovation projects. I recently finished the design plans for the three bathrooms at the #themanchesterflip. I have also worked on a very cool master bathroom design project that has been approved and the work is scheduled to start by March. And then, there were the two fulls baths from #clientkoko that are now completed. Today I am happy to share the first one of them.
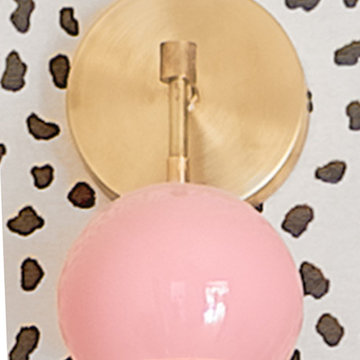
Pink Sconces: by Sazerac Stitches
This is an example of a small midcentury master bathroom in New York with shaker cabinets, black cabinets, black and white tile, engineered quartz benchtops and white benchtops.
This is an example of a small midcentury master bathroom in New York with shaker cabinets, black cabinets, black and white tile, engineered quartz benchtops and white benchtops.
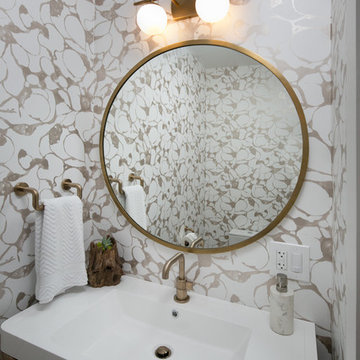
This is an example of a small midcentury bathroom in San Francisco with flat-panel cabinets, medium wood cabinets, a one-piece toilet, multi-coloured tile, multi-coloured walls, light hardwood floors, a wall-mount sink, solid surface benchtops and white floor.
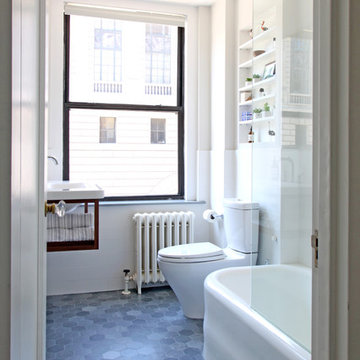
This airy bathroom was completely renovated with new hexagon marble tile floors, minimalist white wall tile, and new fixtures from Duravit. The vintage tub was refurbished and fitted with a glass panel screen. Built-in shelves over the toilet offer a spot for storage and decor. Photo by Maletz Design
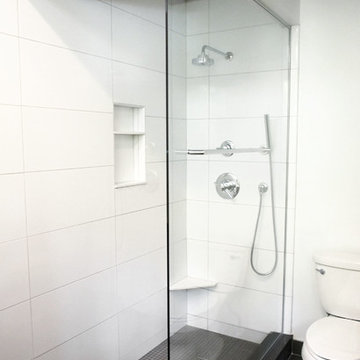
Inspiration for a small midcentury master bathroom in Raleigh with quartzite benchtops, an open shower, white tile, porcelain tile, white walls and ceramic floors.
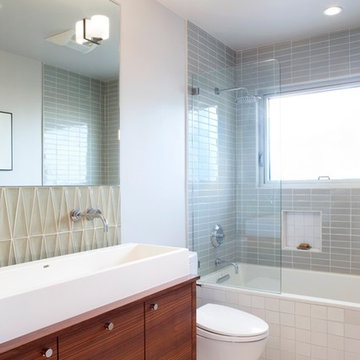
Bathroom with tiling details. Paul Dyer photography
This is an example of a small midcentury master bathroom in San Francisco with a vessel sink, flat-panel cabinets, medium wood cabinets, wood benchtops, a drop-in tub, a shower/bathtub combo, a one-piece toilet, gray tile, ceramic tile, white walls, ceramic floors, white floor and an open shower.
This is an example of a small midcentury master bathroom in San Francisco with a vessel sink, flat-panel cabinets, medium wood cabinets, wood benchtops, a drop-in tub, a shower/bathtub combo, a one-piece toilet, gray tile, ceramic tile, white walls, ceramic floors, white floor and an open shower.
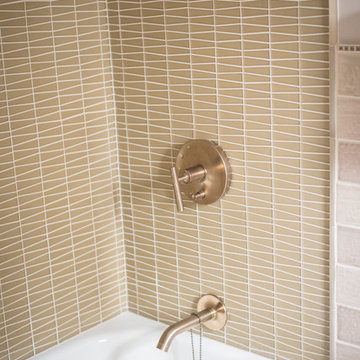
Photography by Cappy Hotchkiss
This is an example of a small midcentury master bathroom in New York with a wall-mount sink, furniture-like cabinets, medium wood cabinets, an alcove tub, gray tile, ceramic tile, grey walls and travertine floors.
This is an example of a small midcentury master bathroom in New York with a wall-mount sink, furniture-like cabinets, medium wood cabinets, an alcove tub, gray tile, ceramic tile, grey walls and travertine floors.
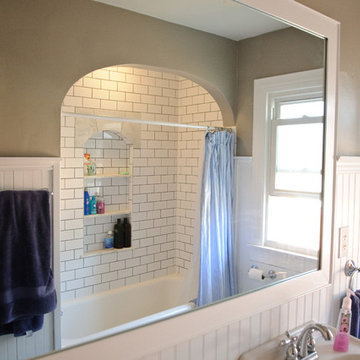
Megelaine Images
Small midcentury bathroom in Indianapolis with flat-panel cabinets, white cabinets, a drop-in tub, a shower/bathtub combo, white tile, ceramic tile and marble floors.
Small midcentury bathroom in Indianapolis with flat-panel cabinets, white cabinets, a drop-in tub, a shower/bathtub combo, white tile, ceramic tile and marble floors.

This 1956 John Calder Mackay home had been poorly renovated in years past. We kept the 1400 sqft footprint of the home, but re-oriented and re-imagined the bland white kitchen to a midcentury olive green kitchen that opened up the sight lines to the wall of glass facing the rear yard. We chose materials that felt authentic and appropriate for the house: handmade glazed ceramics, bricks inspired by the California coast, natural white oaks heavy in grain, and honed marbles in complementary hues to the earth tones we peppered throughout the hard and soft finishes. This project was featured in the Wall Street Journal in April 2022.
Small Midcentury Bathroom Design Ideas
7