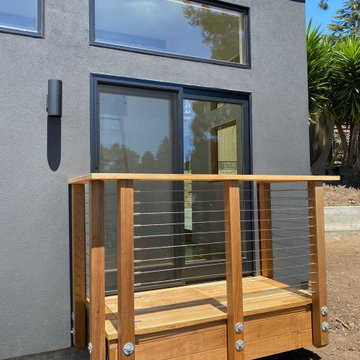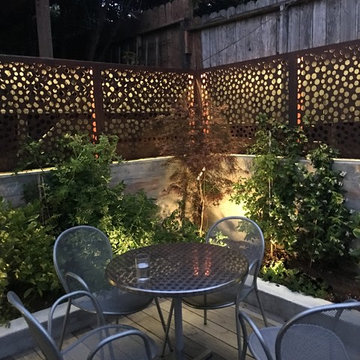Small Modern Deck Design Ideas
Refine by:
Budget
Sort by:Popular Today
61 - 80 of 1,139 photos
Item 1 of 3
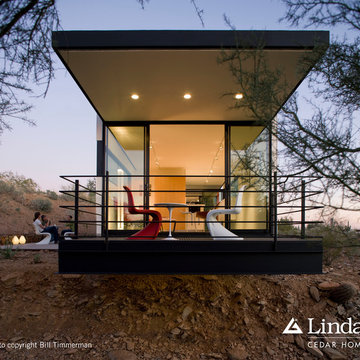
Bill Timmerman
Design ideas for a small modern side yard deck in Seattle with a roof extension.
Design ideas for a small modern side yard deck in Seattle with a roof extension.
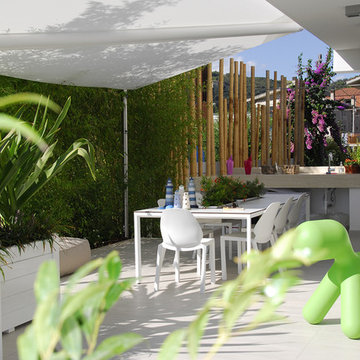
Pellegrini Andrea
Design ideas for a small modern deck in Other with an outdoor kitchen and an awning.
Design ideas for a small modern deck in Other with an outdoor kitchen and an awning.
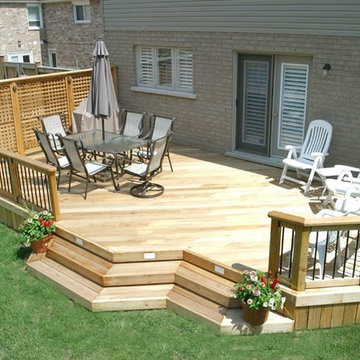
Tom Jacques and Drew Cunningham
Design ideas for a small modern backyard deck in Toronto with a roof extension.
Design ideas for a small modern backyard deck in Toronto with a roof extension.
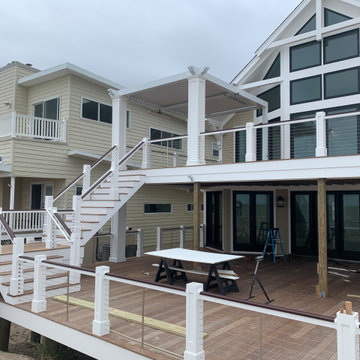
Smart Pergola Louvered Roof System Installed to Cover Deck to provide protection from the elements. Louvered Roof lets you control the amount of Light or Shade on your deck. Louvers Open and close to Regulate Sun and Air Flow.
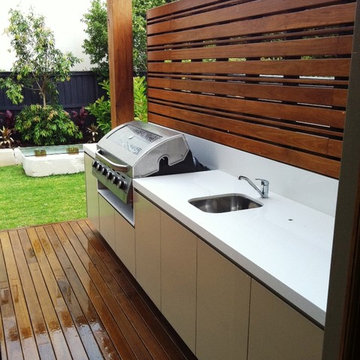
Small modern backyard deck in Sydney with an outdoor kitchen and an awning.
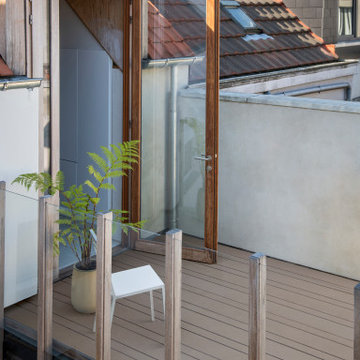
Anders als bei Balkonen handelt es sich bei Dachterrassen in der Regel nicht um vorspringende Bauten, was die Zulässigkeiten hinsichtlich des erfüllenden Brandschutzes für Gebäudeanschlüsse und Brandüberschläge im Sinne der Musterbauordnung (MBO) erst einmal vereinfacht.

We converted an underused back yard into a modern outdoor living space. A cedar soaking tub exists for year-round use, and a fire pit, outdoor shower, and dining area with fountain complete the functions. A bright tiled planter anchors an otherwise neutral space. The decking is ipe hardwood, the fence is stained cedar, and cast concrete with gravel adds texture at the fire pit. Photos copyright Laurie Black Photography.
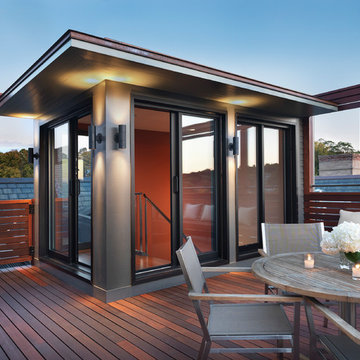
Modern mahogany deck. On the rooftop, a perimeter trellis frames the sky and distant view, neatly defining an open living space while maintaining intimacy.
Photo by: Nat Rea Photography
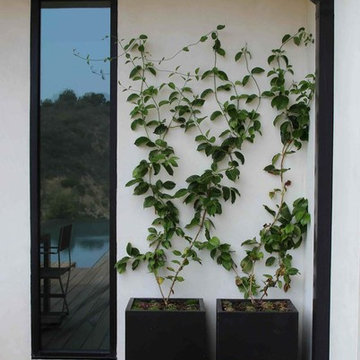
Isabel Moritz Designs works with homeowners and architects in California to create personalized drought tolerant, modern, beach modern, rustic, boho, modern traditional and French modern designs in Los Angeles, California USA.
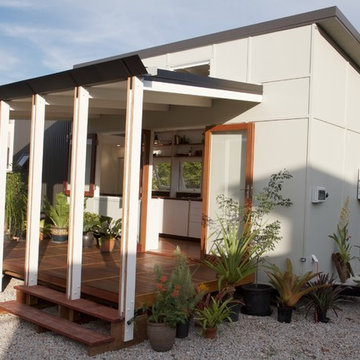
Tiny house on wheels designed and built for a subtropical climate by The Tiny House Company in Brisbane, Australia.
The deck shown in the foreground is modular and designed and built to be dismantled or assembled in under 2 hours. The legs are adjustable to suit various sites and the deck bolts onto the house with flashing included for a water-tight seal.
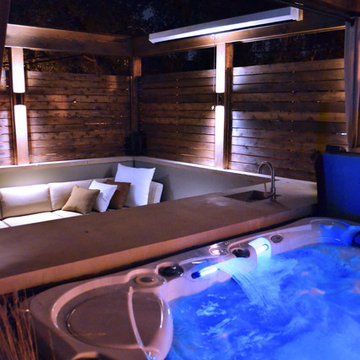
Hot Tub with Modern Pergola, Tropical Hardwood Decking and Fence Screening, Built-in Kitchen with Concrete countertop, Outdoor Seating, Lighting
Designed by Adam Miller
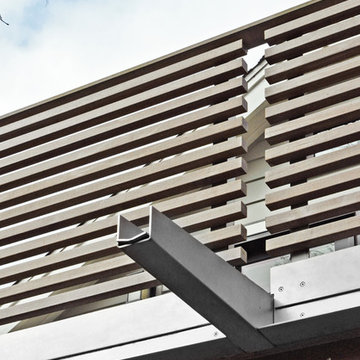
Steel and ipe — an incredibly resilient wood — wrap the glass facade below a new balcony. Rain water is celebrated with an expressive scupper, splashing into a basalt water feature below.
Photo: Kyle Kinney & Jordan Inman
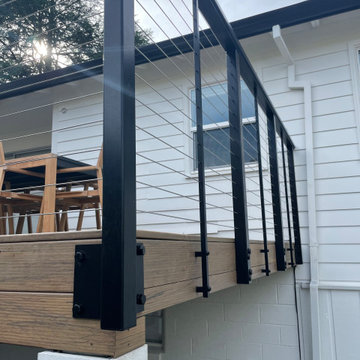
Residential deck with DesignRail® provides more living space for a tiny backyard. Fascia mounted posts, DesignRail® aluminum railing with CableRail infill.
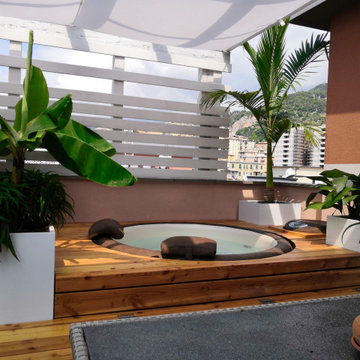
Lo spazio era minimo ma il sogno dei clienti era quello di avere una spa in terrazzo... missione compiuta!
Una pedana in legno racchiude una vasca idromassaggio Softub. Le fioriere in acciaio colorato bianco contengono piante che donano al terrazzo un atmosfera tropicale.
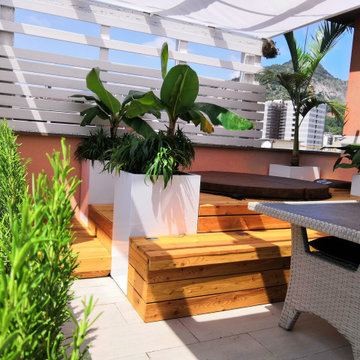
Lo spazio era minimo ma il sogno dei clienti era quello di avere una spa in terrazzo... missione compiuta!
Una pedana in legno racchiude una vasca idromassaggio Softub. Le fioriere in acciaio colorato bianco contengono piante che donano al terrazzo un atmosfera tropicale.
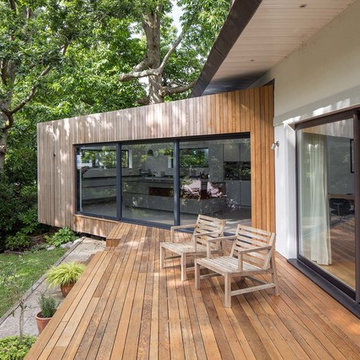
The key design driver for the project was to create a simple but contemporary extension that responded to the existing dramatic topography in the property’s rear garden. The concept was to provide a single elegant form, cantilevering out into the tree canopies and over the landscape. Conceived as a house within the tree canopies the extension is clad in sweet chestnut which enhances the relationship to the surrounding mature trees. Large sliding glass panels link the inside spaces to its unique environment. Internally the design successfully resolves the Client’s brief to provide an open plan and fluid layout, that subtly defines distinct living and dining areas. The scheme was completed in April 2016
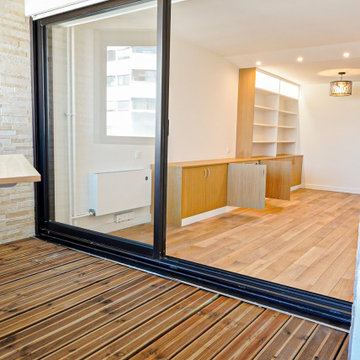
Équilibrer des éléments architecturaux modernes avec des caractéristiques édouardiennes traditionnelles était un élément clé de la rénovation complète de cet appartement à Créteil.
Toutes les nouvelles finitions ont été sélectionnées pour égayer et animer les espaces, et l’appartement a été aménagé avec des meubles qui apportent une touche de modernité aux éléments traditionnels.
La disposition réinventée prend en charge des activités allant d'une soirée de jeu familiale confortable, à des divertissements en plein air.
La vie de famille a trouvé sa place, son cocon.
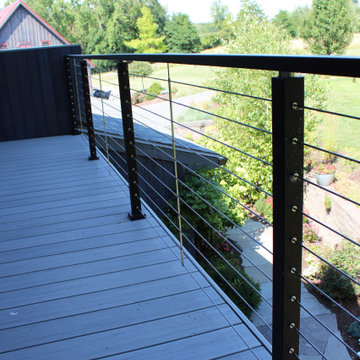
Photo of a small modern rooftop and first floor deck in New York with a roof extension and cable railing.
Small Modern Deck Design Ideas
4
