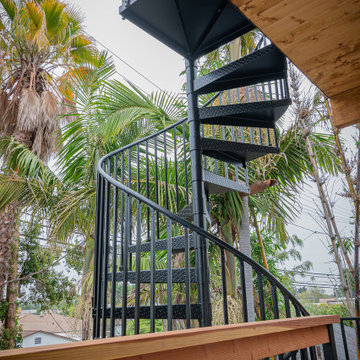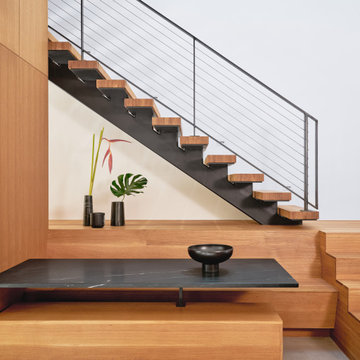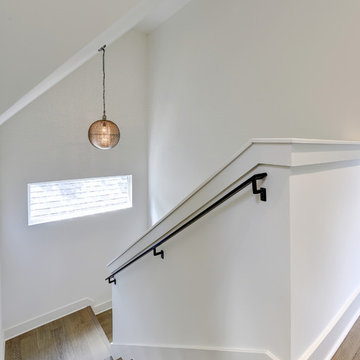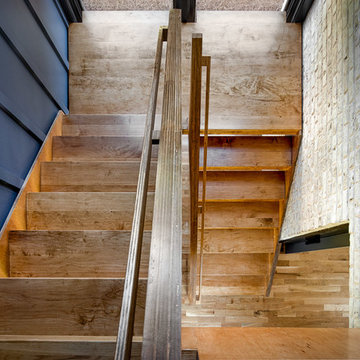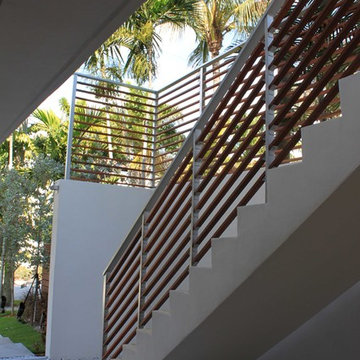Small Modern Staircase Design Ideas
Refine by:
Budget
Sort by:Popular Today
61 - 80 of 1,746 photos
Item 1 of 3
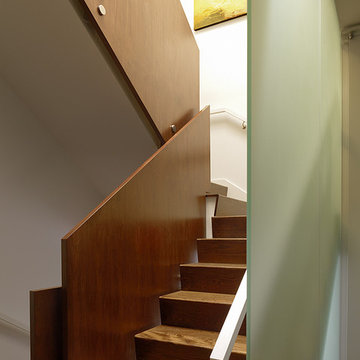
The inspiration for the remodel of this San Francisco Victorian came from an unlikely source – the owner’s modern-day cabinet of curiosities, brimming with jars filled with preserved aquatic body parts and specimens. This room now becomes the heart of the home, with glimpses into the collection a constant presence from every space. A partially translucent glass wall (derived from the genetic code of a Harbor Seal) and shelving system protects the collection and divides the owner’s study from the adjacent family room.
Photography - Matthew Millman
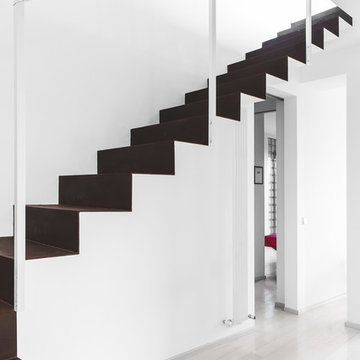
Photo of a small modern metal l-shaped staircase in Bologna with metal risers.
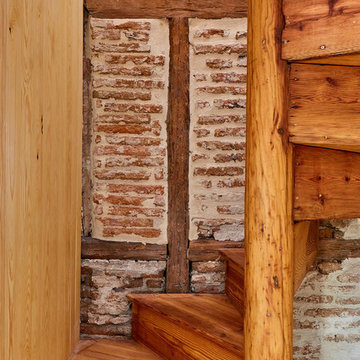
escalera de 1890 rehabilitada
fotos:carlacapdevila.com
Photo of a small modern wood spiral staircase in Madrid with wood risers and wood railing.
Photo of a small modern wood spiral staircase in Madrid with wood risers and wood railing.
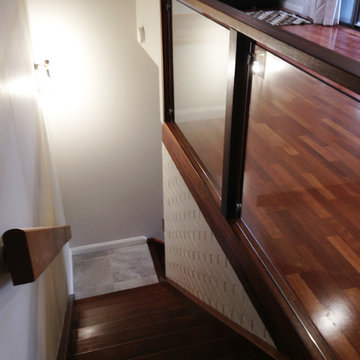
Smith & Sons Renovations & Extensions Capalaba
Small modern wood l-shaped staircase in Brisbane with wood risers and wood railing.
Small modern wood l-shaped staircase in Brisbane with wood risers and wood railing.
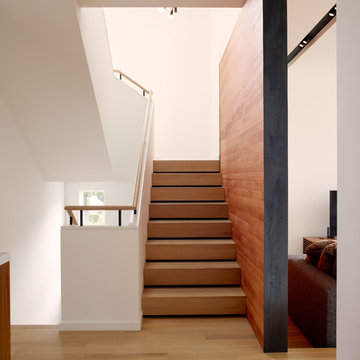
Staircase has oak stair treads and risers, separated with black laminate reveal.
Design ideas for a small modern wood u-shaped staircase in Seattle with wood risers and metal railing.
Design ideas for a small modern wood u-shaped staircase in Seattle with wood risers and metal railing.
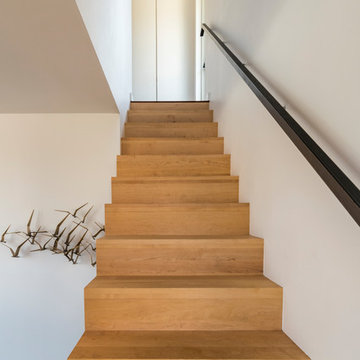
A couple wanted a weekend retreat without spending a majority of their getaway in an automobile. Therefore, a lot was purchased along the Rocky River with the vision of creating a nearby escape less than five miles away from their home. This 1,300 sf 24’ x 24’ dwelling is divided into a four square quadrant with the goal to create a variety of interior and exterior experiences while maintaining a rather small footprint.
Typically, when going on a weekend retreat one has the drive time to decompress. However, without this, the goal was to create a procession from the car to the house to signify such change of context. This concept was achieved through the use of a wood slatted screen wall which must be passed through. After winding around a collection of poured concrete steps and walls one comes to a wood plank bridge and crosses over a Japanese garden leaving all the stresses of the daily world behind.
The house is structured around a nine column steel frame grid, which reinforces the impression one gets of the four quadrants. The two rear quadrants intentionally house enclosed program space but once passed through, the floor plan completely opens to long views down to the mouth of the river into Lake Erie.
On the second floor the four square grid is stacked with one quadrant removed for the two story living area on the first floor to capture heightened views down the river. In a move to create complete separation there is a one quadrant roof top office with surrounding roof top garden space. The rooftop office is accessed through a unique approach by exiting onto a steel grated staircase which wraps up the exterior facade of the house. This experience provides an additional retreat within their weekend getaway, and serves as the apex of the house where one can completely enjoy the views of Lake Erie disappearing over the horizon.
Visually the house extends into the riverside site, but the four quadrant axis also physically extends creating a series of experiences out on the property. The Northeast kitchen quadrant extends out to become an exterior kitchen & dining space. The two-story Northwest living room quadrant extends out to a series of wrap around steps and lounge seating. A fire pit sits in this quadrant as well farther out in the lawn. A fruit and vegetable garden sits out in the Southwest quadrant in near proximity to the shed, and the entry sequence is contained within the Southeast quadrant extension. Internally and externally the whole house is organized in a simple and concise way and achieves the ultimate goal of creating many different experiences within a rationally sized footprint.
Photo: Sergiu Stoian
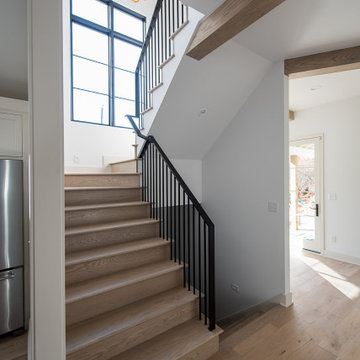
This is an example of a small modern wood u-shaped staircase in Indianapolis with wood risers and metal railing.
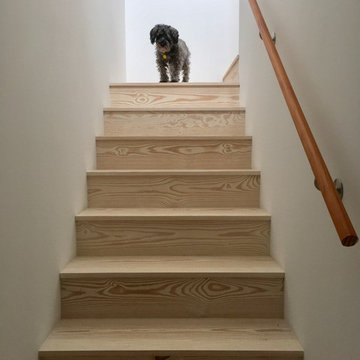
Inspiration for a small modern painted wood l-shaped staircase in Los Angeles with painted wood risers and wood railing.
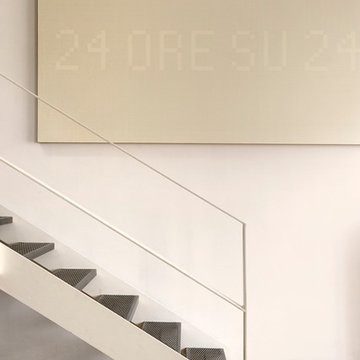
Foto: Leo Torri
This is an example of a small modern metal straight staircase in Milan with open risers.
This is an example of a small modern metal straight staircase in Milan with open risers.
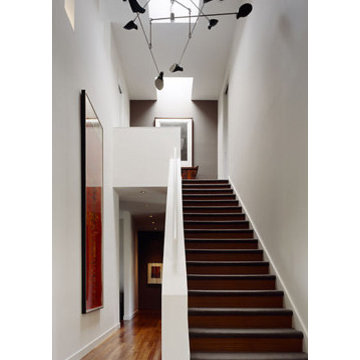
contemporary lifestyles and design appreciation within the constraints of a traditional home
Photographer Joe Fletcher, Matthew Millman
This is an example of a small modern wood straight staircase in San Francisco with wood risers.
This is an example of a small modern wood straight staircase in San Francisco with wood risers.
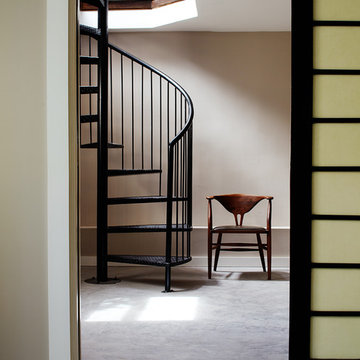
Brad Knipstein
Inspiration for a small modern metal spiral staircase in San Francisco with open risers.
Inspiration for a small modern metal spiral staircase in San Francisco with open risers.
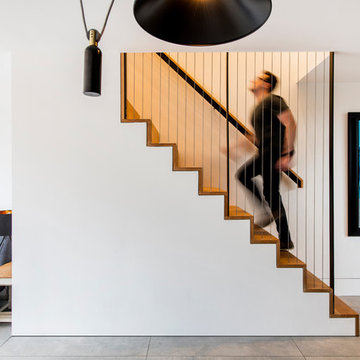
Our bespoke staircase was designed meticulously with the joiner and steelwork fabricator. The wrapping Beech Treads and risers and expressed with a shadow gap above the simple plaster finish.
The steel balustrade continues to the first floor and is under constant tension from the steel yachting wire.
Darry Snow Photography
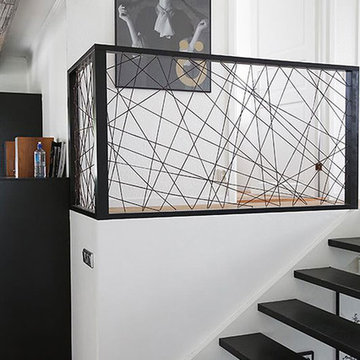
Design ideas for a small modern painted wood straight staircase in Los Angeles with open risers and metal railing.
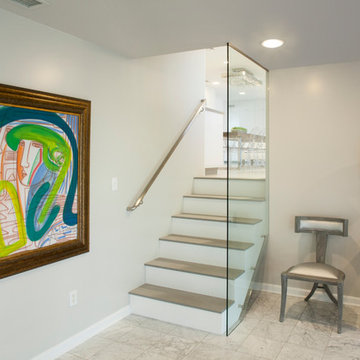
Catherine "Cie" Stroud Photography
This is an example of a small modern concrete straight staircase in New York with painted wood risers.
This is an example of a small modern concrete straight staircase in New York with painted wood risers.
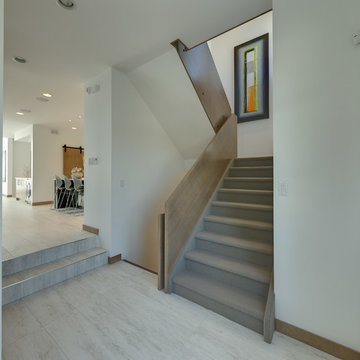
Daniel Wexler
Photo of a small modern carpeted u-shaped staircase in Other with carpet risers.
Photo of a small modern carpeted u-shaped staircase in Other with carpet risers.
Small Modern Staircase Design Ideas
4
