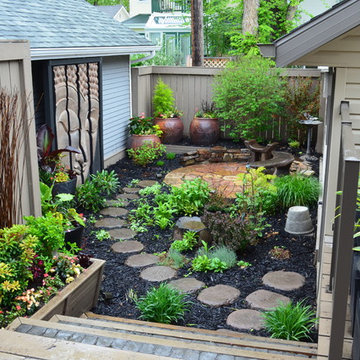Small Outdoor Sport Court Design Ideas
Refine by:
Budget
Sort by:Popular Today
1 - 20 of 636 photos
Item 1 of 3
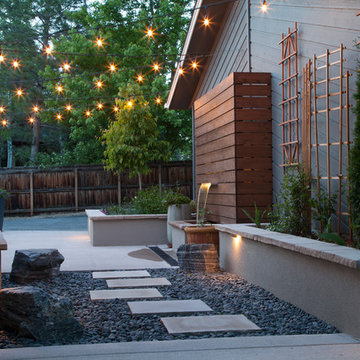
Design ideas for a small modern backyard partial sun garden in Denver with natural stone pavers and a water feature.
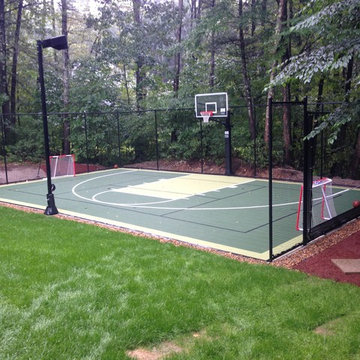
Bedford Custom Backyard Basketball and Roller Hockey Court with rebounder and lighting
Small traditional backyard partial sun outdoor sport court in Boston with concrete pavers.
Small traditional backyard partial sun outdoor sport court in Boston with concrete pavers.
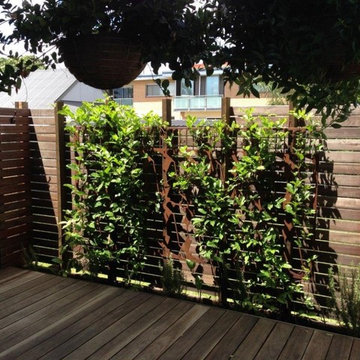
These laser cut metal screens have been attached to the walls of this courtyard, creating a lovely vertical garden.
Inspiration for a small industrial courtyard shaded outdoor sport court in Brisbane with decking.
Inspiration for a small industrial courtyard shaded outdoor sport court in Brisbane with decking.
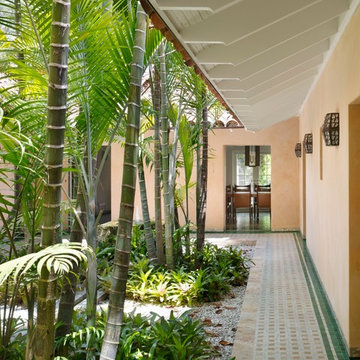
This is an example of a small tropical courtyard partial sun outdoor sport court in New Orleans with decomposed granite.
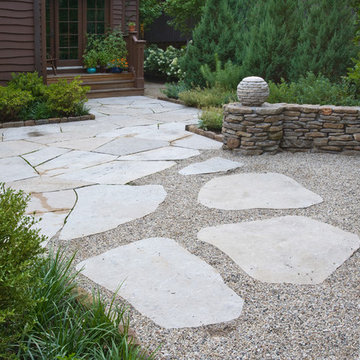
Benefiting from varied stone and gravel hardscapes, this back yard is used in many ways. Transitions are marked with a change in structure of paths, walls, and features. The dining area is defined by a seat wall that ends where the fire feature area starts. Garden beds surround the space as an accent, softening the space. A rugged yet warm design for a relatively small back yard. Photo Credit: Linda Oyama Bryan
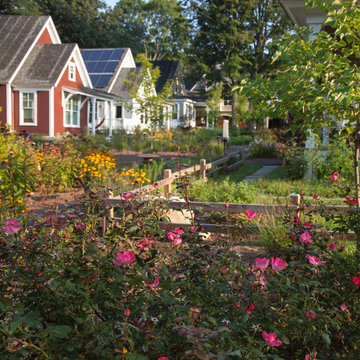
Angela Kearney, Minglewood Designs
Photo of a small traditional courtyard full sun outdoor sport court for summer in Boston with natural stone pavers.
Photo of a small traditional courtyard full sun outdoor sport court for summer in Boston with natural stone pavers.
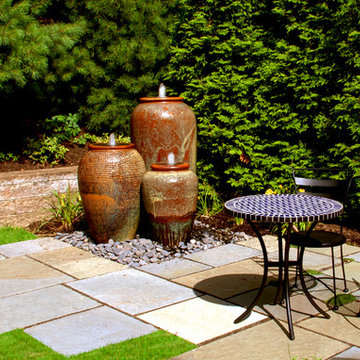
Small garden seating area with three bubbling urns. Bluestone paving fades into the lawn, and large evergreen trees provide privacy.
This is an example of a small contemporary backyard partial sun outdoor sport court in Other with natural stone pavers.
This is an example of a small contemporary backyard partial sun outdoor sport court in Other with natural stone pavers.
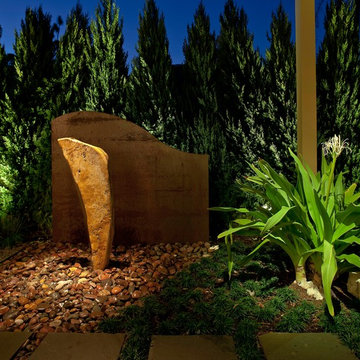
This shade arbor, located in The Woodlands, TX north of Houston, spans the entire length of the back yard. It combines a number of elements with custom structures that were constructed to emulate specific aspects of a Zen garden. The homeowner wanted a low-maintenance garden whose beauty could withstand the tough seasonal weather that strikes the area at various times of the year. He also desired a mood-altering aesthetic that would relax the senses and calm the mind. Most importantly, he wanted this meditative environment completely shielded from the outside world so he could find serenity in total privacy.
The most unique design element in this entire project is the roof of the shade arbor itself. It features a “negative space” leaf pattern that was designed in a software suite and cut out of the metal with a water jet cutter. Each form in the pattern is loosely suggestive of either a leaf, or a cluster of leaves.
These small, negative spaces cut from the metal are the source of the structure’ powerful visual and emotional impact. During the day, sunlight shines down and highlights columns, furniture, plantings, and gravel with a blend of dappling and shade that make you feel like you are sitting under the branches of a tree.
At night, the effects are even more brilliant. Skillfully concealed lights mounted on the trusses reflect off the steel in places, while in other places they penetrate the negative spaces, cascading brilliant patterns of ambient light down on vegetation, hardscape, and water alike.
The shade arbor shelters two gravel patios that are almost identical in space. The patio closest to the living room features a mini outdoor dining room, replete with tables and chairs. The patio is ornamented with a blend of ornamental grass, a small human figurine sculpture, and mid-level impact ground cover.
Gravel was chosen as the preferred hardscape material because of its Zen-like connotations. It is also remarkably soft to walk on, helping to set the mood for a relaxed afternoon in the dappled shade of gently filtered sunlight.
The second patio, spaced 15 feet away from the first, resides adjacent to the home at the opposite end of the shade arbor. Like its twin, it is also ornamented with ground cover borders, ornamental grasses, and a large urn identical to the first. Seating here is even more private and contemplative. Instead of a table and chairs, there is a large decorative concrete bench cut in the shape of a giant four-leaf clover.
Spanning the distance between these two patios, a bluestone walkway connects the two spaces. Along the way, its borders are punctuated in places by low-level ornamental grasses, a large flowering bush, another sculpture in the form of human faces, and foxtail ferns that spring up from a spread of river rock that punctuates the ends of the walkway.
The meditative quality of the shade arbor is reinforced by two special features. The first of these is a disappearing fountain that flows from the top of a large vertical stone embedded like a monolith in the other edges of the river rock. The drains and pumps to this fountain are carefully concealed underneath the covering of smooth stones, and the sound of the water is only barely perceptible, as if it is trying to force you to let go of your thoughts to hear it.
A large piece of core-10 steel, which is deliberately intended to rust quickly, rises up like an arced wall from behind the fountain stone. The dark color of the metal helps the casual viewer catch just a glimpse of light reflecting off the slow trickle of water that runs down the side of the stone into the river rock bed.
To complete the quiet moment that the shade arbor is intended to invoke, a thick wall of cypress trees rises up on all sides of the yard, completely shutting out the disturbances of the world with a comforting wall of living greenery that comforts the thoughts and emotions.
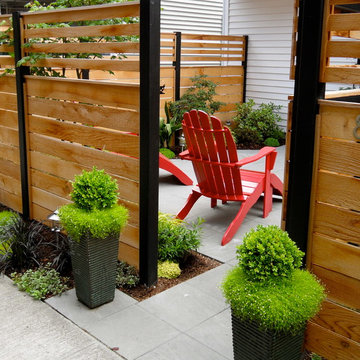
Inspiration for a small modern front yard partial sun outdoor sport court for spring in Seattle with concrete pavers.
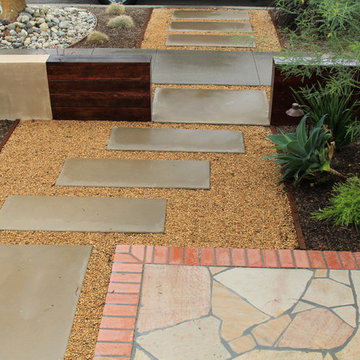
Floating wood and smooth stucco entry wall with stainless mounted address numbers. Decorative gravel in custom modular concrete pads. Contemporary wood bench. Dry stream bed with natural river rock boulders offsets the tight geometry of the entry. Xeriscape drought tolerant landscape plants with succulents, native grasses and shrubs. Plants include Kangaroo Paw, Agave Attenuata, Coleonema 'Sunset', Agave 'Blue Glow', Pennisetum 'Fireworks', Cercidium 'Desert Museum', Salvia Gregii, Escallonia Fradesii, Festuca Glauca, and several varieties of Echeveria.
Photos by Dominic Masiello. Plants sourced from budgetplants.com.
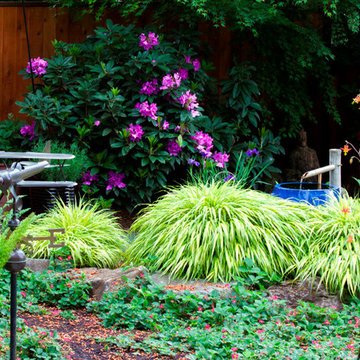
Another requirement of the Backyard Habitate Certification was a selective list of plants, proven to be favorites of local bird life. Many are natives and others meet other plant characteristics allowed. Japanese Forest Grass, a variety of ferns, Snowberry, Bleeding Heart and the like call out to to those soaring overhead. Photography by: Joe Hollowell
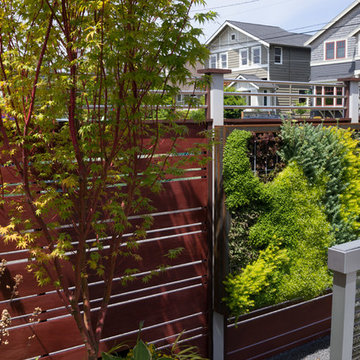
Transformed small Seattle backyard to a great outdoor living space. Avalon Northwest Landscape did the design and build - the owner Kevin Monohan and the team were GREAT to work with. This picture shows the living wall. Fountain by Jim Honold of Home and Garden Art - lovely, creative work...the thick wavy glass is repurposed from an old factory skylight.
Photos by Rietta Stoneman
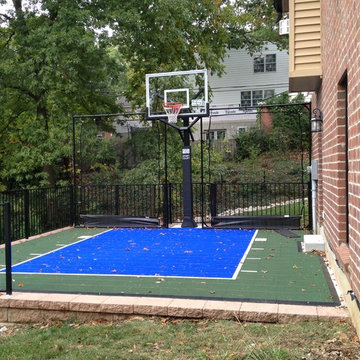
Sport Court game courts are custom-designed to fit the space in your yard. Almost any size or configuration is possible. Download our 10 tips for custom court building to help you understand the process. http://www.sportcourtstlouis.com/game-court-building-tips
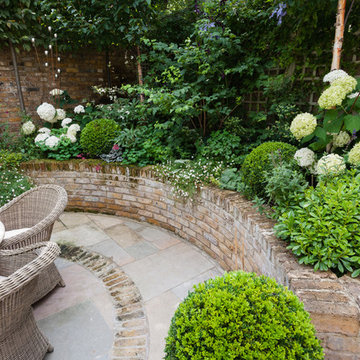
Walpole Garden, Chiswick
Photography by Caroline Mardon - www.carolinemardon.com
This is an example of a small traditional courtyard partial sun outdoor sport court for spring in London with brick pavers.
This is an example of a small traditional courtyard partial sun outdoor sport court for spring in London with brick pavers.
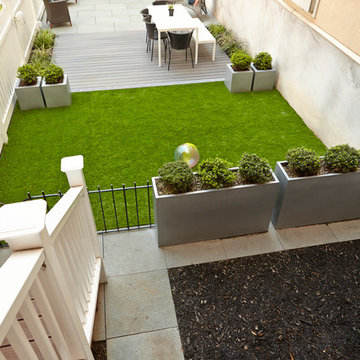
Megan Maloy
This is an example of a small contemporary backyard shaded outdoor sport court for spring in New York with mulch.
This is an example of a small contemporary backyard shaded outdoor sport court for spring in New York with mulch.
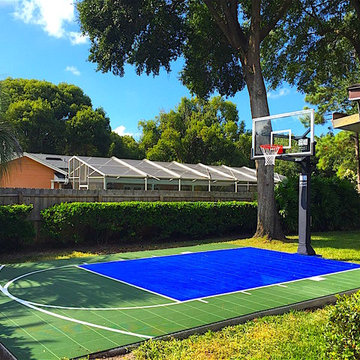
18'x26' Sport Court in Maitland FL
ID
Photo of a small backyard outdoor sport court in Orlando.
Photo of a small backyard outdoor sport court in Orlando.
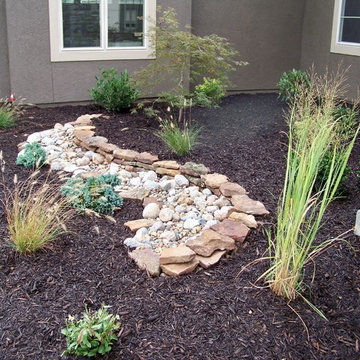
This stack stone wall and dry creek bed creates visual interest and functionality for a down spout drain in this large mulch bed.
Inspiration for a small country side yard shaded outdoor sport court for summer in Kansas City with mulch and a garden path.
Inspiration for a small country side yard shaded outdoor sport court for summer in Kansas City with mulch and a garden path.
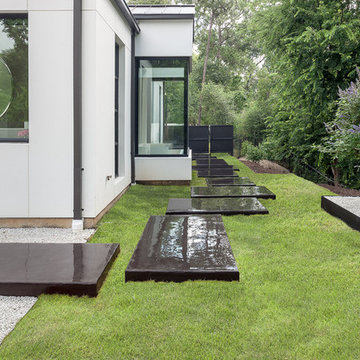
The problem this Memorial-Houston homeowner faced was that her sumptuous contemporary home, an austere series of interconnected cubes of various sizes constructed from white stucco, black steel and glass, did not have the proper landscaping frame. It was out of scale. Imagine Robert Motherwell's "Black on White" painting without the Museum of Fine Arts-Houston's generous expanse of white walls surrounding it. It would still be magnificent but somehow...off.
Intuitively, the homeowner realized this issue and started interviewing landscape designers. After talking to about 15 different designers, she finally went with one, only to be disappointed with the results. From the across-the-street neighbor, she was then introduced to Exterior Worlds and she hired us to correct the newly-created problems and more fully realize her hopes for the grounds. "It's not unusual for us to come in and deal with a mess. Sometimes a homeowner gets overwhelmed with managing everything. Other times it is like this project where the design misses the mark. Regardless, it is really important to listen for what a prospect or client means and not just what they say," says Jeff Halper, owner of Exterior Worlds.
Since the sheer size of the house is so dominating, Exterior Worlds' overall job was to bring the garden up to scale to match the house. Likewise, it was important to stretch the house into the landscape, thereby softening some of its severity. The concept we devised entailed creating an interplay between the landscape and the house by astute placement of the black-and-white colors of the house into the yard using different materials and textures. Strategic plantings of greenery increased the interest, density, height and function of the design.
First we installed a pathway of crushed white marble around the perimeter of the house, the white of the path in homage to the house’s white facade. At various intervals, 3/8-inch steel-plated metal strips, painted black to echo the bones of the house, were embedded and crisscrossed in the pathway to turn it into a loose maze.
Along this metal bunting, we planted succulents whose other-worldly shapes and mild coloration juxtaposed nicely against the hard-edged steel. These plantings included Gulf Coast muhly, a native grass that produces a pink-purple plume when it blooms in the fall. A side benefit to the use of these plants is that they are low maintenance and hardy in Houston’s summertime heat.
Next we brought in trees for scale. Without them, the impressive architecture becomes imposing. We placed them along the front at either corner of the house. For the left side, we found a multi-trunk live oak in a field, transported it to the property and placed it in a custom-made square of the crushed marble at a slight distance from the house. On the right side where the house makes a 90-degree alcove, we planted a mature mesquite tree.
To finish off the front entry, we fashioned the black steel into large squares and planted grass to create islands of green, or giant lawn stepping pads. We echoed this look in the back off the master suite by turning concrete pads of black-stained concrete into stepping pads.
We kept the foundational plantings of Japanese yews which add green, earthy mass, something the stark architecture needs for further balance. We contoured Japanese boxwoods into small spheres to enhance the play between shapes and textures.
In the large, white planters at the front entrance, we repeated the plantings of succulents and Gulf Coast muhly to reinforce symmetry. Then we built an additional planter in the back out of the black metal, filled it with the crushed white marble and planted a Texas vitex, another hardy choice that adds a touch of color with its purple blooms.
To finish off the landscaping, we needed to address the ravine behind the house. We built a retaining wall to contain erosion. Aesthetically, we crafted it so that the wall has a sharp upper edge, a modern motif right where the landscape meets the land.
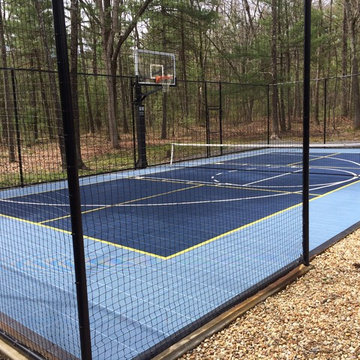
Franklin Custom Backyard Basketball and Tennis Court
Inspiration for a small traditional backyard partial sun outdoor sport court in Boston with with outdoor playset and concrete pavers.
Inspiration for a small traditional backyard partial sun outdoor sport court in Boston with with outdoor playset and concrete pavers.
Small Outdoor Sport Court Design Ideas
1
