Small Powder Room Design Ideas with an Undermount Sink
Sort by:Popular Today
1 - 20 of 3,694 photos

The floor plan of the powder room was left unchanged and the focus was directed at refreshing the space. The green slate vanity ties the powder room to the laundry, creating unison within this beautiful South-East Melbourne home. With brushed nickel features and an arched mirror, Jeyda has left us swooning over this timeless and luxurious bathroom
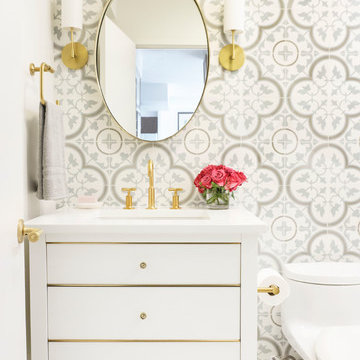
Amazing 37 sq. ft. bathroom transformation. Our client wanted to turn her bathtub into a shower, and bring light colors to make her small bathroom look more spacious. Instead of only tiling the shower, which would have visually shortened the plumbing wall, we created a feature wall made out of cement tiles to create an illusion of an elongated space. We paired these graphic tiles with brass accents and a simple, yet elegant white vanity to contrast this feature wall. The result…is pure magic ✨
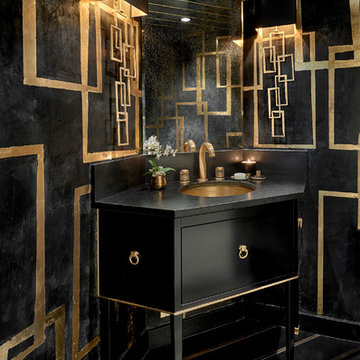
Tony Soluri Photography
Inspiration for a small contemporary powder room in Chicago with furniture-like cabinets, black cabinets, multi-coloured walls, an undermount sink, multi-coloured floor and black benchtops.
Inspiration for a small contemporary powder room in Chicago with furniture-like cabinets, black cabinets, multi-coloured walls, an undermount sink, multi-coloured floor and black benchtops.

Located in the heart of NW Portland, this townhouse is situated on a tree-lined street, surrounded by other beautiful brownstone buildings. The renovation has preserved the building's classic architectural features, while also adding a modern touch. The main level features a spacious, open floor plan, with high ceilings and large windows that allow plenty of natural light to flood the space. The living room is the perfect place to relax and unwind, with a cozy fireplace and comfortable seating, and the kitchen is a chef's dream, with top-of-the-line appliances, custom cabinetry, and a large peninsula.
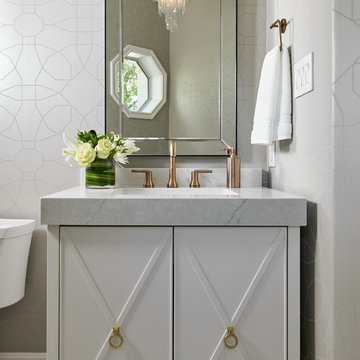
This pretty powder bath is part of a whole house design and renovation by Haven Design and Construction. The herringbone marble flooring provides a subtle pattern that reflects the gray and white color scheme of this elegant powder bath. A soft gray wallpaper with beaded octagon geometric design provides sophistication to the tiny jewelbox powder room, while the gold and glass chandelier adds drama. The furniture detailing of the custom vanity cabinet adds further detail. This powder bath is sure to impress guests.
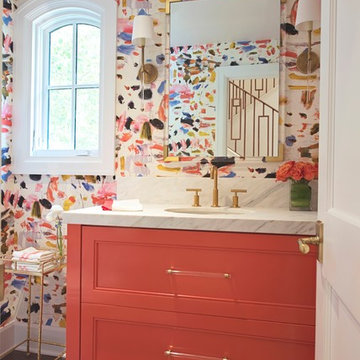
Wow! Pop of modern art in this traditional home! Coral color lacquered sink vanity compliments the home's original Sherle Wagner gilded greek key sink. What a treasure to be able to reuse this treasure of a sink! Lucite and gold play a supporting role to this amazing wallpaper! Powder Room favorite! Photographer Misha Hettie. Wallpaper is 'Arty' from Pierre Frey. Find details and sources for this bath in this feature story linked here: https://www.houzz.com/ideabooks/90312718/list/colorful-confetti-wallpaper-makes-for-a-cheerful-powder-room
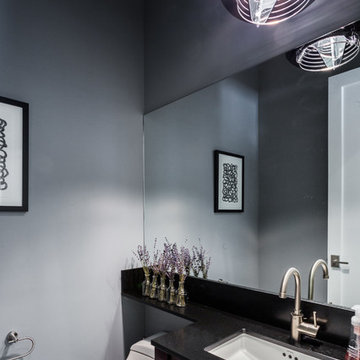
Photo of a small contemporary powder room in New York with furniture-like cabinets, dark wood cabinets, a one-piece toilet, grey walls, slate floors, an undermount sink, granite benchtops and black benchtops.
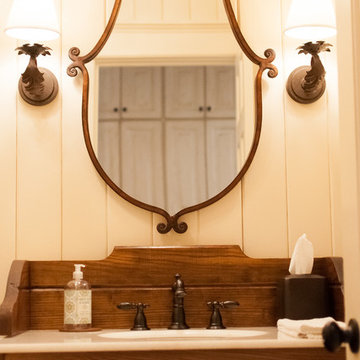
photo: Marita Weil, designer: Michelle Mentzer
This is an example of a small country powder room in Atlanta with an undermount sink, furniture-like cabinets, medium wood cabinets, marble benchtops and white walls.
This is an example of a small country powder room in Atlanta with an undermount sink, furniture-like cabinets, medium wood cabinets, marble benchtops and white walls.

Small contemporary powder room in Moscow with flat-panel cabinets, medium wood cabinets, a wall-mount toilet, gray tile, ceramic tile, grey walls, porcelain floors, an undermount sink, tile benchtops, grey floor, grey benchtops, a floating vanity, recessed and decorative wall panelling.

Needham Spec House. Powder room: Emerald green vanity with brass hardware. Crown molding. Trim color Benjamin Moore Chantilly Lace. Wall color provided by BUYER. Photography by Sheryl Kalis. Construction by Veatch Property Development.

This powder bathroom remodel has a dark and bold design from the wallpaper to the wood floating shelf under the vanity. These pieces contrast well with the bright quartz countertop and neutral-toned flooring.

Design ideas for a small beach style powder room in Milwaukee with flat-panel cabinets, blue cabinets, grey walls, light hardwood floors, an undermount sink, engineered quartz benchtops, brown floor, white benchtops, a built-in vanity and wood walls.

Inspiration for a small country powder room in San Francisco with shaker cabinets, blue cabinets, a one-piece toilet, white walls, marble floors, an undermount sink, quartzite benchtops, black floor, white benchtops and a floating vanity.

Bel Air - Serene Elegance. This collection was designed with cool tones and spa-like qualities to create a space that is timeless and forever elegant.

Inspiration for a small transitional powder room in Dallas with a one-piece toilet, ceramic tile, medium hardwood floors, an undermount sink, quartzite benchtops, beige floor, green benchtops, a floating vanity and wallpaper.
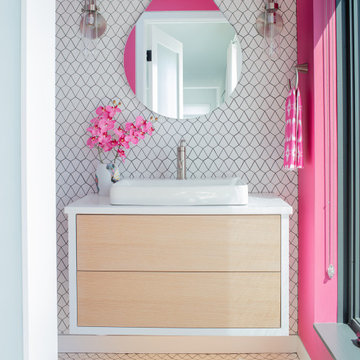
Inspiration for a small contemporary powder room in Boston with recessed-panel cabinets, light wood cabinets, a one-piece toilet, white tile, ceramic tile, ceramic floors, an undermount sink, engineered quartz benchtops, white floor, white benchtops and a floating vanity.
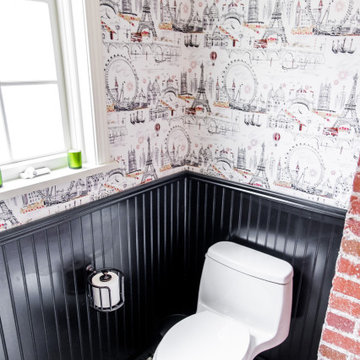
The Paris inspired bathroom is a showstopper for guests! A standard vanity was used and we swapped out the hardware with these mother-of-pearl brass knobs. This powder room includes black beadboard, black and white floor tile, marble vanity top, wallpaper, wall sconces, and a decorative mirror.
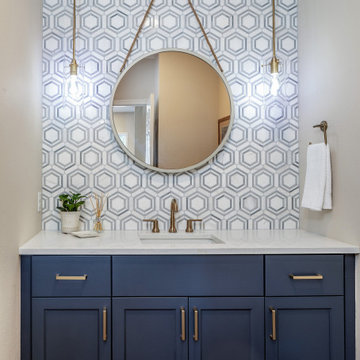
Photo of a small beach style powder room in Seattle with shaker cabinets, blue cabinets, white tile, marble, grey walls, medium hardwood floors, an undermount sink, engineered quartz benchtops, brown floor and white benchtops.
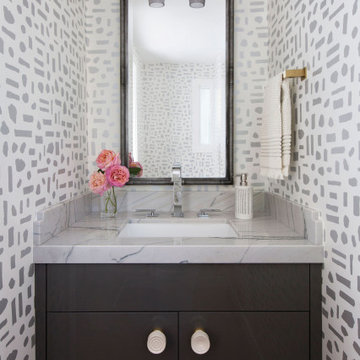
This fun powder room, with contemporary wallpaper, glossy gray vanity, chunky ceramic knobs, tall iron mirror, smoked glass and brass light, an gray marble countertop, was created as part of a remodel for a thriving young client, who loves pink, and loves to travel!
Photography by Michelle Drewes
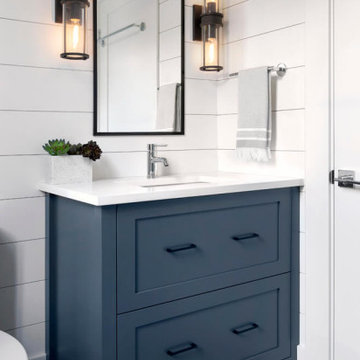
Photo of a small country powder room in Vancouver with shaker cabinets, blue cabinets, white tile, ceramic tile, cement tiles, engineered quartz benchtops, white benchtops, a one-piece toilet and an undermount sink.
Small Powder Room Design Ideas with an Undermount Sink
1