Small Powder Room Design Ideas with Beige Tile
Refine by:
Budget
Sort by:Popular Today
161 - 180 of 1,368 photos
Item 1 of 3
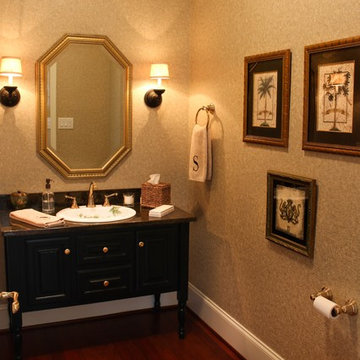
One Coast Design
Inspiration for a small tropical powder room in Raleigh with raised-panel cabinets, black cabinets, a two-piece toilet, beige tile, beige walls, medium hardwood floors, a drop-in sink, engineered quartz benchtops, brown floor and black benchtops.
Inspiration for a small tropical powder room in Raleigh with raised-panel cabinets, black cabinets, a two-piece toilet, beige tile, beige walls, medium hardwood floors, a drop-in sink, engineered quartz benchtops, brown floor and black benchtops.
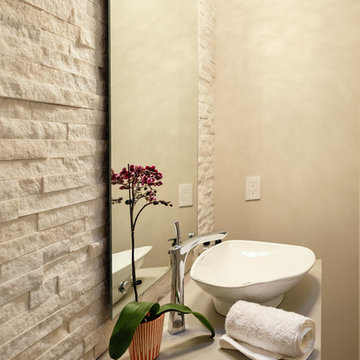
This 5 bedrooms, 3.4 baths, 3,359 sq. ft. Contemporary home with stunning floor-to-ceiling glass throughout, wows with abundant natural light. The open concept is built for entertaining, and the counter-to-ceiling kitchen backsplashes provide a multi-textured visual effect that works playfully with the monolithic linear fireplace. The spa-like master bath also intrigues with a 3-dimensional tile and free standing tub. Photos by Etherdox Photography.
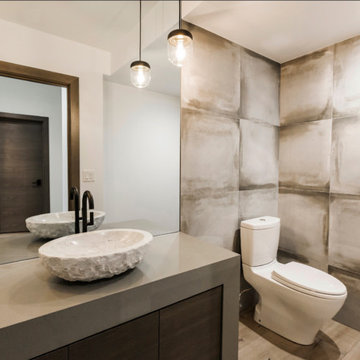
Rocky Maloney
Inspiration for a small contemporary powder room in Salt Lake City with flat-panel cabinets, brown cabinets, beige tile, porcelain tile, beige walls, light hardwood floors, a vessel sink and engineered quartz benchtops.
Inspiration for a small contemporary powder room in Salt Lake City with flat-panel cabinets, brown cabinets, beige tile, porcelain tile, beige walls, light hardwood floors, a vessel sink and engineered quartz benchtops.
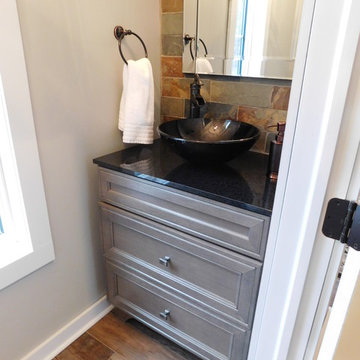
Solomon Home
Photos: Christiana Gianzanti, Arley Wholesale
This is an example of a small transitional powder room in New York with recessed-panel cabinets, grey cabinets, a two-piece toilet, beige tile, brown tile, stone tile, beige walls, dark hardwood floors, a vessel sink, granite benchtops, brown floor and black benchtops.
This is an example of a small transitional powder room in New York with recessed-panel cabinets, grey cabinets, a two-piece toilet, beige tile, brown tile, stone tile, beige walls, dark hardwood floors, a vessel sink, granite benchtops, brown floor and black benchtops.
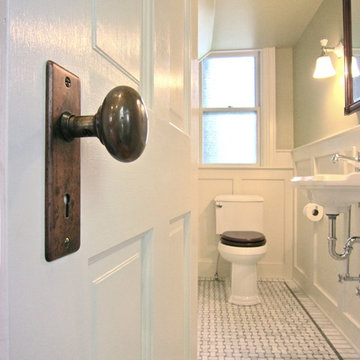
This is an example of a small traditional powder room in Boston with a wall-mount sink, a two-piece toilet, multi-coloured tile, beige tile and gray tile.

The powder room perfectly pairs drama and design with its sultry color palette and rich gold accents, but the true star of the show in this small space are the oversized teardrop pendant lights that flank the embossed leather vanity.
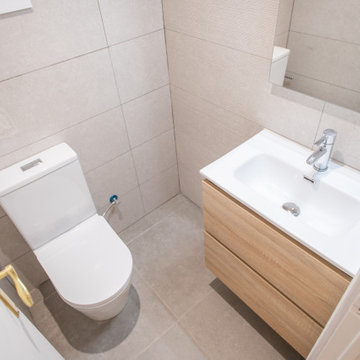
El aseo es un espacio extra de higiene que dispone de lavabo con mueble de almacenaje y un inodoro.
Small contemporary powder room in Barcelona with flat-panel cabinets, medium wood cabinets, a one-piece toilet, beige tile, ceramic tile, ceramic floors, a trough sink, beige floor, white benchtops and a floating vanity.
Small contemporary powder room in Barcelona with flat-panel cabinets, medium wood cabinets, a one-piece toilet, beige tile, ceramic tile, ceramic floors, a trough sink, beige floor, white benchtops and a floating vanity.
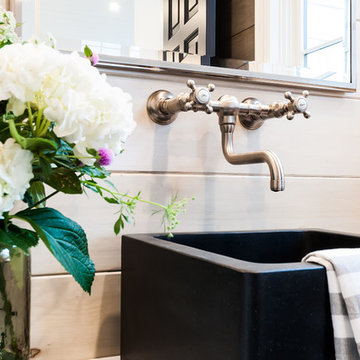
Small beach style powder room in San Diego with beige tile, beige walls, a vessel sink, marble benchtops and white benchtops.
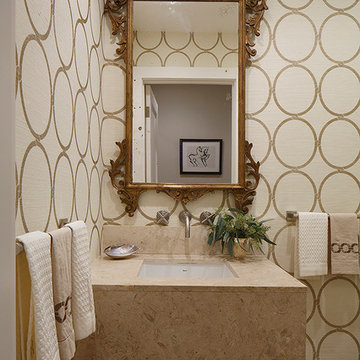
Eric Rorer
Inspiration for a small transitional powder room in San Francisco with an undermount sink, limestone benchtops, beige tile and multi-coloured walls.
Inspiration for a small transitional powder room in San Francisco with an undermount sink, limestone benchtops, beige tile and multi-coloured walls.
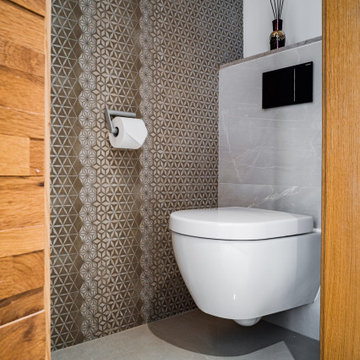
Durch eine Komplettsanierung dieser Dachgeschoss-Maisonette mit 160m² entstand eine wundervoll stilsichere Lounge zum darin wohlfühlen.
Bevor die neue Möblierung eingesetzt wurde, musste zuerst der Altbestand entsorgt werden. Weiters wurden die Sanitärsleitungen vollkommen erneuert, im oberen Teil der zweistöckigen Wohnung eine Sanitäranlage neu erstellt.
Das Mobiliar, aus Häusern wie Minotti und Fendi zusammengetragen, unterliegt stets der naturalistischen Eleganz, die sich durch zahlreiche Gold- und Silberelemente aus der grün-beigen Farbgebung kennzeichnet.
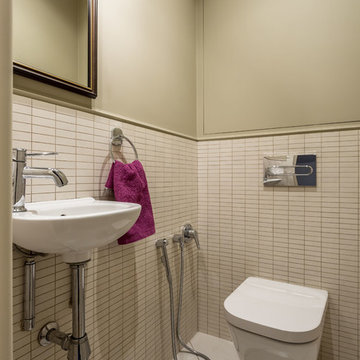
This is an example of a small contemporary powder room in Moscow with a wall-mount toilet, a wall-mount sink, beige tile, beige walls and white floor.
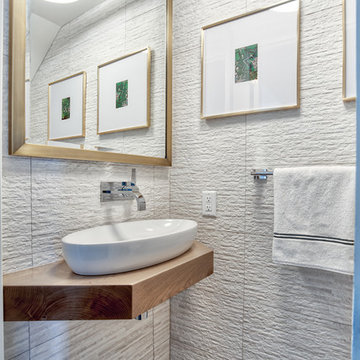
Small Brooks Custom wood countertop and a vessel sink that fits perfectly on top. The counter top was made special for this space and designed by one of our great designers to add a nice touch to a small area. The sleek wall mounted faucet is perfect!
Setting the stage is the textural tile set atop the warm herringbone floor tile
Photos by Chris Veith.
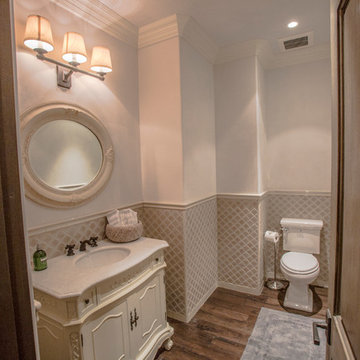
A traditional-styled powder room makes guests feel welcome. Development and interior design by Vernon Construction.Construction management and supervision by Millar and Associates Construction. Photo courtesy of Village Properties.
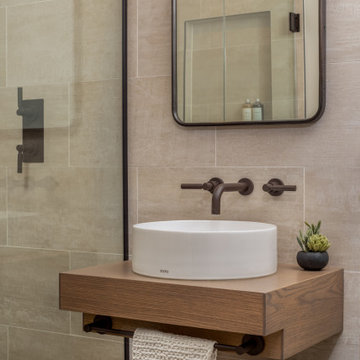
Inspiration for a small contemporary powder room in Chicago with beige tile, beige walls, a vessel sink, wood benchtops, brown benchtops, a floating vanity, medium wood cabinets, porcelain tile and porcelain floors.

Basement bathroom under the stairs.
Small contemporary powder room in Other with raised-panel cabinets, white cabinets, a two-piece toilet, ceramic tile, yellow walls, ceramic floors, an integrated sink, white floor, a freestanding vanity and beige tile.
Small contemporary powder room in Other with raised-panel cabinets, white cabinets, a two-piece toilet, ceramic tile, yellow walls, ceramic floors, an integrated sink, white floor, a freestanding vanity and beige tile.
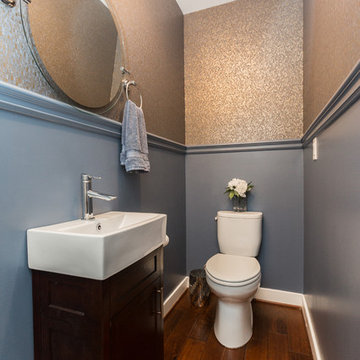
This second powder room in this home does not take a back seat to the first!
We enhanced this bathroom's wall design by adding wainscoting and painted the trim to match the lower wall color rather than the standard white! Let us know what you think! The wallpaper above is a breathtaking blue and gold combination that's an absolute show stopper!
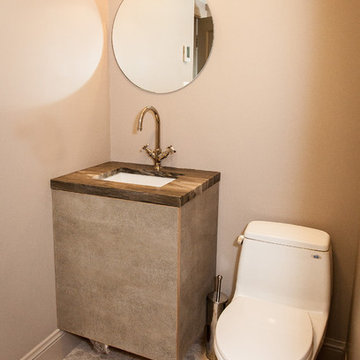
Photographer: Shelley Oliverson
Photo of a small transitional powder room in Salt Lake City with furniture-like cabinets, grey cabinets, a two-piece toilet, mosaic tile, grey walls, marble floors, an undermount sink, limestone benchtops and beige tile.
Photo of a small transitional powder room in Salt Lake City with furniture-like cabinets, grey cabinets, a two-piece toilet, mosaic tile, grey walls, marble floors, an undermount sink, limestone benchtops and beige tile.
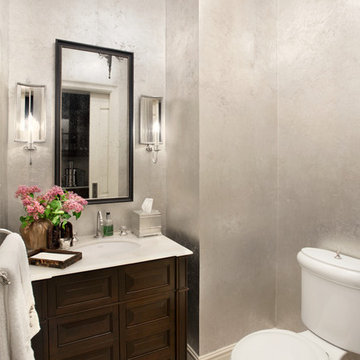
Linda Hall
Small traditional powder room in New York with an undermount sink, raised-panel cabinets, brown cabinets, marble benchtops, a two-piece toilet, beige tile, grey walls and limestone floors.
Small traditional powder room in New York with an undermount sink, raised-panel cabinets, brown cabinets, marble benchtops, a two-piece toilet, beige tile, grey walls and limestone floors.
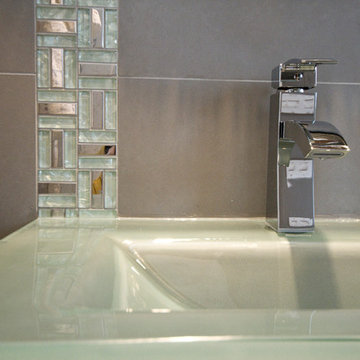
Powder Room - After Photo
Design ideas for a small contemporary powder room in Montreal with flat-panel cabinets, dark wood cabinets, a two-piece toilet, beige tile, porcelain tile, beige walls, porcelain floors, an integrated sink and glass benchtops.
Design ideas for a small contemporary powder room in Montreal with flat-panel cabinets, dark wood cabinets, a two-piece toilet, beige tile, porcelain tile, beige walls, porcelain floors, an integrated sink and glass benchtops.
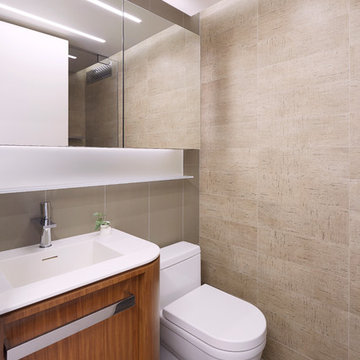
This project combines two existing studio apartments into a compact 800 sqft. live/work space for a young professional couple in the heart of Chelsea, New York.
The design required some creative space planning to meet the Owner’s requested program for an open plan solution with a private master bedroom suite and separate study that also allowed for entertaining small parties, including the ability to provide a sleeping space for guests.
The solution was to identify areas of overlap within the program that could be addressed with dual-function custom millwork pieces. A bar-stool counter at the open kitchen folds out to become a bench and dining table for formal entertaining. A custom desk folds down with a murphy bed to convert a private study into a guest bedroom area. A series of pocket door connecting the spaces provide both privacy to the master bedroom area when closed, and the option for a completely open layout when opened.
A carefully selected material palette brings a warm, tranquil feel to the space. Reclaimed teak floors run seamlessly through the main spaces to accentuate the open layout. Warm gray lacquered millwork, Centaurus granite slabs, and custom oxidized stainless steel details, give an elegant counterpoint to the natural teak floors. The master bedroom suite and study feature custom Afromosia millwork. The bathrooms are finished with cool toned ceramic tile, custom Afromosia vanities, and minimalist chrome fixtures. Custom LED lighting provides dynamic, energy efficient illumination throughout.
Photography: Mikiko Kikuyama
Small Powder Room Design Ideas with Beige Tile
9