Small Powder Room Design Ideas with Black Floor
Refine by:
Budget
Sort by:Popular Today
61 - 80 of 671 photos
Item 1 of 3
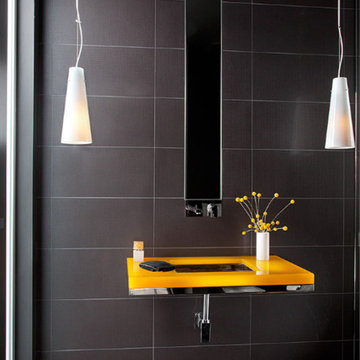
This is an example of a small modern powder room in Denver with black tile, porcelain tile, black walls, porcelain floors, an undermount sink, black floor and yellow benchtops.
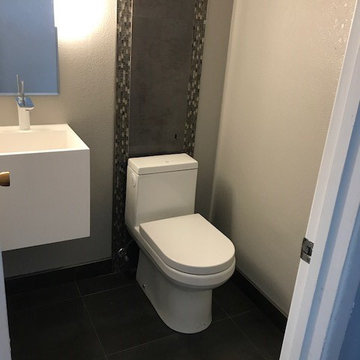
Photo of a small transitional powder room in San Francisco with flat-panel cabinets, white cabinets, a one-piece toilet, multi-coloured tile, mosaic tile, beige walls, ceramic floors, a wall-mount sink, solid surface benchtops and black floor.

The downstairs powder room has a 4' hand painted cement tile wall with the same black Terrazzo flooring continuing from the kitchen area.
A wall mounted vanity with custom fabricated slab top and a concrete vessel sink on top.

Inspiration for a small modern powder room in Los Angeles with furniture-like cabinets, white cabinets, a one-piece toilet, white tile, porcelain tile, white walls, porcelain floors, a pedestal sink, engineered quartz benchtops, black floor, white benchtops, a freestanding vanity, coffered and panelled walls.

Charming Modern Farmhouse Powder Room
This is an example of a small country powder room in Detroit with beaded inset cabinets, black cabinets, a two-piece toilet, multi-coloured walls, ceramic floors, an undermount sink, marble benchtops, black floor, multi-coloured benchtops, a freestanding vanity and decorative wall panelling.
This is an example of a small country powder room in Detroit with beaded inset cabinets, black cabinets, a two-piece toilet, multi-coloured walls, ceramic floors, an undermount sink, marble benchtops, black floor, multi-coloured benchtops, a freestanding vanity and decorative wall panelling.
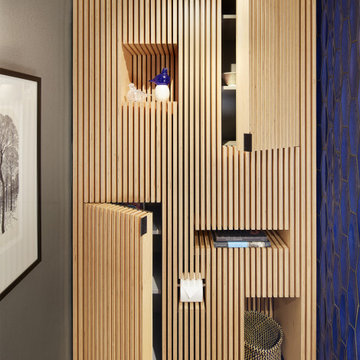
This 1963 architect designed home needed some careful design work to make it livable for a more modern couple, without forgoing its Mid-Century aesthetic. SALA Architects designed a slat wall with strategic pockets and doors to both be wall treatment and storage. Designed by David Wagner, AIA with Marta Snow, AIA.

This is an example of a small scandinavian powder room in Saint Petersburg with flat-panel cabinets, white cabinets, a wall-mount toilet, multi-coloured tile, porcelain tile, multi-coloured walls, porcelain floors, a drop-in sink, wood benchtops, black floor, brown benchtops, a floating vanity and timber.
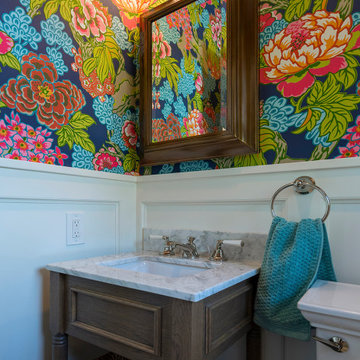
The vibrant powder room has floral wallpaper highlighted by crisp white wainscoting. The vanity is a custom-made, furniture grade piece topped with white Carrara marble. Black slate floors complete the room.
What started as an addition project turned into a full house remodel in this Modern Craftsman home in Narberth, PA. The addition included the creation of a sitting room, family room, mudroom and third floor. As we moved to the rest of the home, we designed and built a custom staircase to connect the family room to the existing kitchen. We laid red oak flooring with a mahogany inlay throughout house. Another central feature of this is home is all the built-in storage. We used or created every nook for seating and storage throughout the house, as you can see in the family room, dining area, staircase landing, bedroom and bathrooms. Custom wainscoting and trim are everywhere you look, and gives a clean, polished look to this warm house.
Rudloff Custom Builders has won Best of Houzz for Customer Service in 2014, 2015 2016, 2017 and 2019. We also were voted Best of Design in 2016, 2017, 2018, 2019 which only 2% of professionals receive. Rudloff Custom Builders has been featured on Houzz in their Kitchen of the Week, What to Know About Using Reclaimed Wood in the Kitchen as well as included in their Bathroom WorkBook article. We are a full service, certified remodeling company that covers all of the Philadelphia suburban area. This business, like most others, developed from a friendship of young entrepreneurs who wanted to make a difference in their clients’ lives, one household at a time. This relationship between partners is much more than a friendship. Edward and Stephen Rudloff are brothers who have renovated and built custom homes together paying close attention to detail. They are carpenters by trade and understand concept and execution. Rudloff Custom Builders will provide services for you with the highest level of professionalism, quality, detail, punctuality and craftsmanship, every step of the way along our journey together.
Specializing in residential construction allows us to connect with our clients early in the design phase to ensure that every detail is captured as you imagined. One stop shopping is essentially what you will receive with Rudloff Custom Builders from design of your project to the construction of your dreams, executed by on-site project managers and skilled craftsmen. Our concept: envision our client’s ideas and make them a reality. Our mission: CREATING LIFETIME RELATIONSHIPS BUILT ON TRUST AND INTEGRITY.
Photo Credit: Linda McManus Images
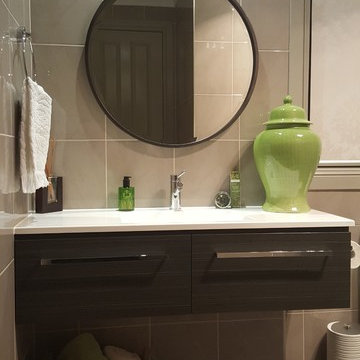
Compact powder room containing shower at far end with frameless glass screen and feature tiled niche. Featuring modern style wall hung timber look vanity complimented with fob style mirror. Charcoal floor tiles are contrasted with gloss champagne wall tiles. room also has a charcoal feature wall in shower. Lime green accessories enliven the other natural tonings
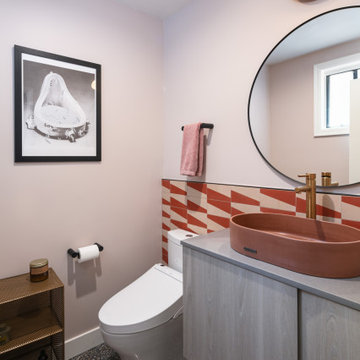
The downstairs powder room has a 4' hand painted cement tile wall with the same black Terrazzo flooring continuing from the kitchen area.
A wall mounted vanity with custom fabricated slab top and a concrete vessel sink on top.
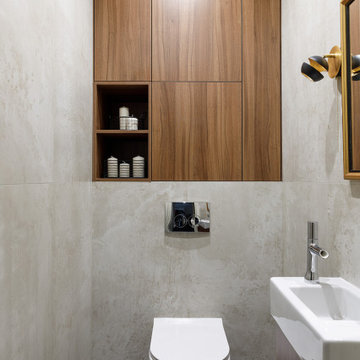
Photo of a small contemporary powder room in Saint Petersburg with flat-panel cabinets, medium wood cabinets, a wall-mount toilet, beige tile, porcelain tile, beige walls, porcelain floors, an integrated sink, solid surface benchtops, black floor, white benchtops and a floating vanity.

Guest shower room and cloakroom, with seating bench, wardrobe and storage baskets leading onto a guest shower room.
Matchstick wall tiles and black and white encaustic floor tiles, brushed nickel brassware throughout
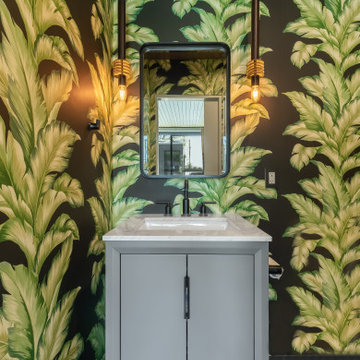
Powder room.
JL Interiors is a LA-based creative/diverse firm that specializes in residential interiors. JL Interiors empowers homeowners to design their dream home that they can be proud of! The design isn’t just about making things beautiful; it’s also about making things work beautifully. Contact us for a free consultation Hello@JLinteriors.design _ 310.390.6849_ www.JLinteriors.design
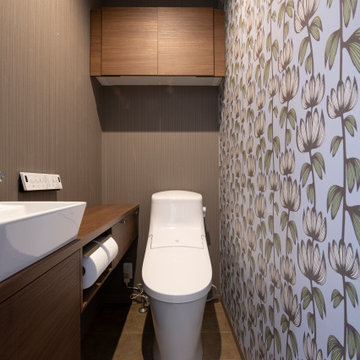
Photo of a small contemporary powder room in Other with a one-piece toilet, grey walls, porcelain floors, black floor, wallpaper and wallpaper.

Design ideas for a small contemporary powder room in Paris with open cabinets, white cabinets, a wall-mount toilet, black tile, stone tile, white walls, ceramic floors, tile benchtops, black floor, black benchtops and a floating vanity.
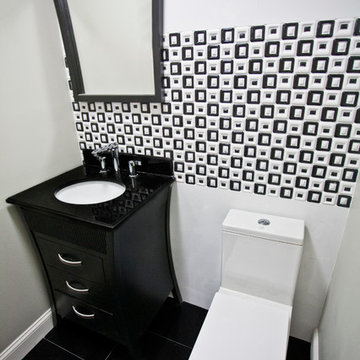
Inspiration for a small contemporary powder room in New York with an undermount sink, recessed-panel cabinets, black cabinets, engineered quartz benchtops, a two-piece toilet, black and white tile, ceramic tile, green walls, ceramic floors and black floor.
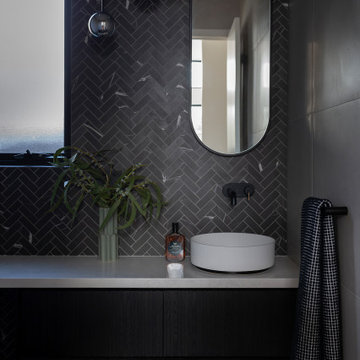
For this knock down rebuild in the Canberra suburb of O'Connor the interior design aesethic was modern and sophisticated. A monochrome palette of black and white herringbone tiles paired with soft grey tiles and black and gold tap wear have been used in this powder room.
Interiors and styling by Studio Black Interiors
Built by ACT Building
Photography by Hcreations
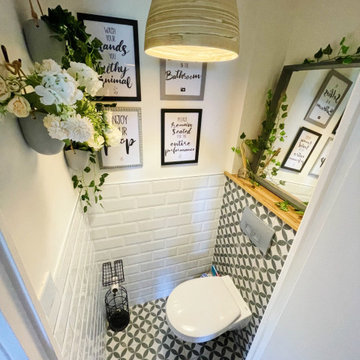
passer d'un WC coincé dans son époque, à un WC retro chic ... quel bonheur !
Une petite pièce qui à son charme car tellement utile quotidiennement .
Small midcentury powder room with a wall-mount toilet, white tile, ceramic tile, cement tiles, black floor and brown benchtops.
Small midcentury powder room with a wall-mount toilet, white tile, ceramic tile, cement tiles, black floor and brown benchtops.
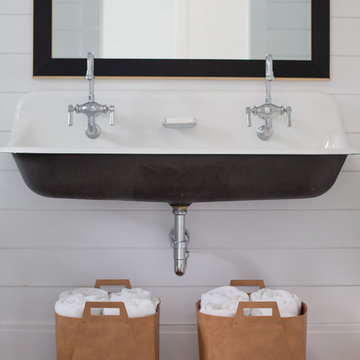
Photo of a small country powder room in New York with white walls, cement tiles, a wall-mount sink and black floor.
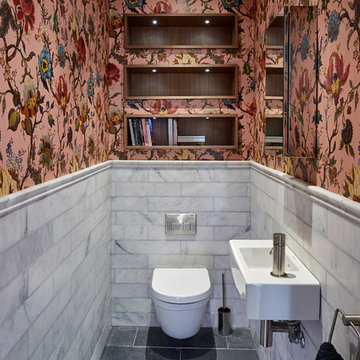
This is an example of a small eclectic powder room in London with a one-piece toilet, white tile, marble, a wall-mount sink and black floor.
Small Powder Room Design Ideas with Black Floor
4