Small Powder Room Design Ideas with Blue Floor
Refine by:
Budget
Sort by:Popular Today
1 - 20 of 219 photos
Item 1 of 3

Small powder room in Salt Lake City with recessed-panel cabinets, light wood cabinets, a two-piece toilet, marble floors, an undermount sink, marble benchtops, blue floor, white benchtops and a built-in vanity.

Reforma integral de aseo de invitados
This is an example of a small contemporary powder room in Madrid with a one-piece toilet, white tile, ceramic tile, white walls, ceramic floors, a vessel sink, laminate benchtops, blue floor, brown benchtops, a floating vanity and wallpaper.
This is an example of a small contemporary powder room in Madrid with a one-piece toilet, white tile, ceramic tile, white walls, ceramic floors, a vessel sink, laminate benchtops, blue floor, brown benchtops, a floating vanity and wallpaper.
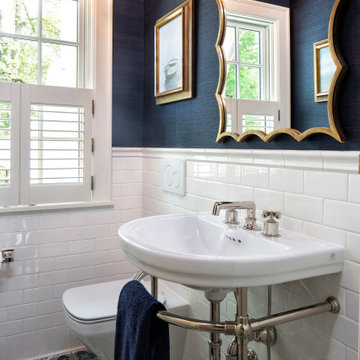
Photo of a small mediterranean powder room in Minneapolis with a wall-mount toilet, white tile, ceramic tile, blue walls, ceramic floors, a console sink, blue floor, a freestanding vanity, wallpaper and wallpaper.
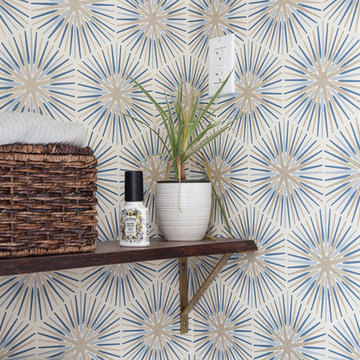
powder room with wall paper, corner sink and penny tiles.
Design ideas for a small midcentury powder room in DC Metro with a two-piece toilet, multi-coloured walls, a wall-mount sink, white benchtops, mosaic tile floors, blue floor and wallpaper.
Design ideas for a small midcentury powder room in DC Metro with a two-piece toilet, multi-coloured walls, a wall-mount sink, white benchtops, mosaic tile floors, blue floor and wallpaper.
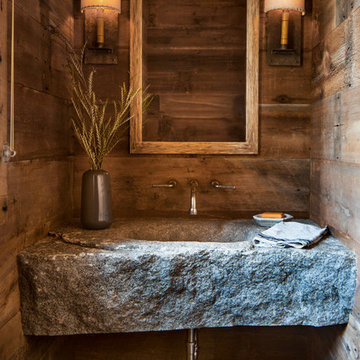
Design ideas for a small country powder room in Other with brown walls, granite benchtops, blue floor, an integrated sink and grey benchtops.

Photo of a small transitional powder room in San Francisco with furniture-like cabinets, brown cabinets, a one-piece toilet, blue tile, glass tile, white walls, marble floors, an integrated sink, limestone benchtops, blue floor, black benchtops and a freestanding vanity.

Design ideas for a small eclectic powder room in New York with flat-panel cabinets, medium wood cabinets, a one-piece toilet, white tile, ceramic tile, white walls, porcelain floors, an undermount sink, engineered quartz benchtops, blue floor, white benchtops and a built-in vanity.

Pattern play with hex floor tiles and a hatched wallpaper design by Jacquelyn & Co.
Inspiration for a small eclectic powder room in New York with black cabinets, a one-piece toilet, blue tile, porcelain tile, blue walls, cement tiles, a pedestal sink, blue floor, a freestanding vanity and wallpaper.
Inspiration for a small eclectic powder room in New York with black cabinets, a one-piece toilet, blue tile, porcelain tile, blue walls, cement tiles, a pedestal sink, blue floor, a freestanding vanity and wallpaper.
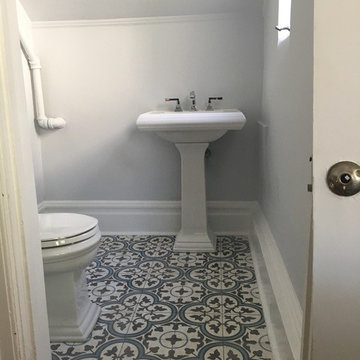
Small beach style powder room in New York with a two-piece toilet, grey walls, cement tiles, a pedestal sink and blue floor.
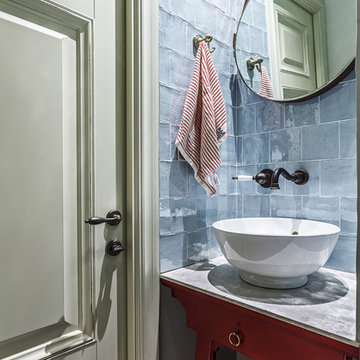
Сергей Красюк
Inspiration for a small eclectic powder room in Moscow with red cabinets, solid surface benchtops, gray tile, a vessel sink, glass tile, furniture-like cabinets, a wall-mount toilet, grey walls, porcelain floors, blue floor and grey benchtops.
Inspiration for a small eclectic powder room in Moscow with red cabinets, solid surface benchtops, gray tile, a vessel sink, glass tile, furniture-like cabinets, a wall-mount toilet, grey walls, porcelain floors, blue floor and grey benchtops.
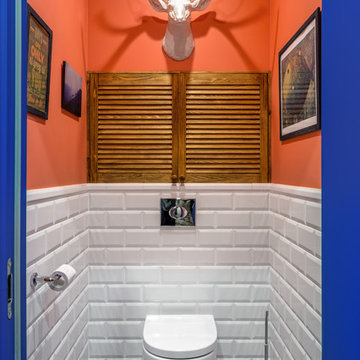
Антон Лихтарович - фото
Inspiration for a small scandinavian powder room in Moscow with a wall-mount toilet, white tile, ceramic tile, orange walls, porcelain floors and blue floor.
Inspiration for a small scandinavian powder room in Moscow with a wall-mount toilet, white tile, ceramic tile, orange walls, porcelain floors and blue floor.

Un aseo que hace las veces de caja de luz, y que divide los dos dormitorios infantiles.
Photo of a small industrial powder room in Valencia with white cabinets, a one-piece toilet, white tile, ceramic tile, white walls, ceramic floors, a vessel sink, marble benchtops, blue floor, white benchtops and a built-in vanity.
Photo of a small industrial powder room in Valencia with white cabinets, a one-piece toilet, white tile, ceramic tile, white walls, ceramic floors, a vessel sink, marble benchtops, blue floor, white benchtops and a built-in vanity.

TEAM
Architect: LDa Architecture & Interiors
Interior Design: Kennerknecht Design Group
Builder: JJ Delaney, Inc.
Landscape Architect: Horiuchi Solien Landscape Architects
Photographer: Sean Litchfield Photography
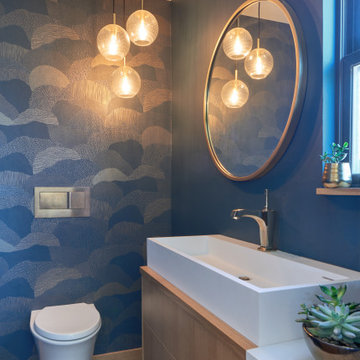
Since the house has a view of Puget Sound, we created a dramatic, water inspired Powder room. Sandwiched between a stairwell and exterior wall, the only option to update this narrow space was to replace materials & plumbing. By installing a wall hung toilet and shallow wall hung vanity, we were able to make this narrow space feel larger. Using white modern sleek plumbing we were able to use dark accent colors to create a soothing space. Touched off with cascading amber glass lighting giving warmth to the cool palette.
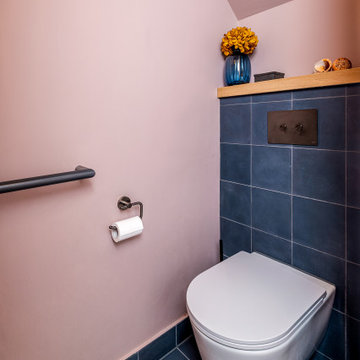
The floor tiles extend up behind the toilet. We love the blue next to the "Setting Plaster" wall colour by Farrow & Ball.
Design ideas for a small contemporary powder room in London with a wall-mount toilet, blue tile, porcelain tile, pink walls, porcelain floors, a wall-mount sink and blue floor.
Design ideas for a small contemporary powder room in London with a wall-mount toilet, blue tile, porcelain tile, pink walls, porcelain floors, a wall-mount sink and blue floor.
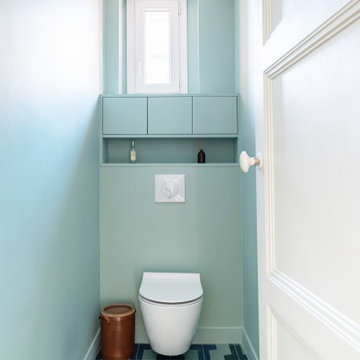
Dans la continuité du style de la salle de bains avec le rappel des carreaux ciments au sol et un vert d'eau aux murs.
Photo of a small contemporary powder room in Paris with beaded inset cabinets, blue cabinets, a wall-mount toilet, blue walls, cement tiles, blue floor and a built-in vanity.
Photo of a small contemporary powder room in Paris with beaded inset cabinets, blue cabinets, a wall-mount toilet, blue walls, cement tiles, blue floor and a built-in vanity.
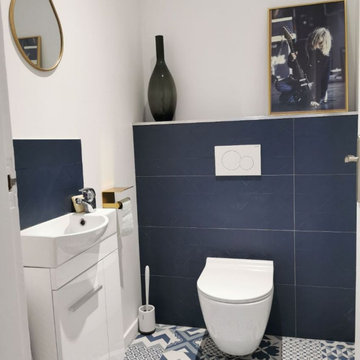
Petits détails déco: le distributeur de papier toilette, le miroir rond et le cadre photo sont dans la même finition : doré. Mes clients vont dans un second temps remplacer le robinet par une version dorée.
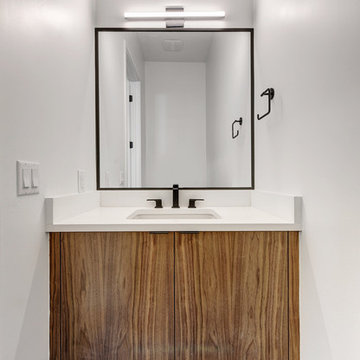
Completed in 2017, this single family home features matte black & brass finishes with hexagon motifs. We selected light oak floors to highlight the natural light throughout the modern home designed by architect Ryan Rodenberg. Joseph Builders were drawn to blue tones so we incorporated it through the navy wallpaper and tile accents to create continuity throughout the home, while also giving this pre-specified home a distinct identity.
---
Project designed by the Atomic Ranch featured modern designers at Breathe Design Studio. From their Austin design studio, they serve an eclectic and accomplished nationwide clientele including in Palm Springs, LA, and the San Francisco Bay Area.
For more about Breathe Design Studio, see here: https://www.breathedesignstudio.com/
To learn more about this project, see here: https://www.breathedesignstudio.com/cleanmodernsinglefamily
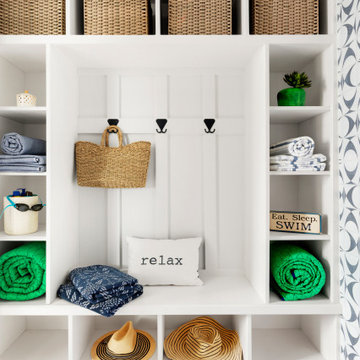
This is an example of a small beach style powder room in Minneapolis with shaker cabinets, medium wood cabinets, a two-piece toilet, blue tile, ceramic tile, blue walls, porcelain floors, an integrated sink, solid surface benchtops, blue floor, white benchtops and a freestanding vanity.
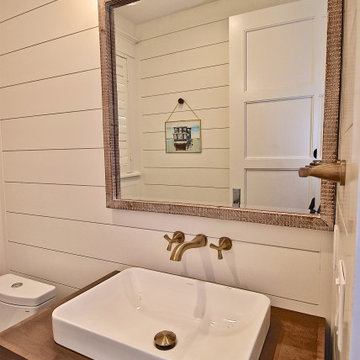
Inspiration for a small beach style powder room in Tampa with open cabinets, medium wood cabinets, a one-piece toilet, white walls, concrete floors, a vessel sink, wood benchtops and blue floor.
Small Powder Room Design Ideas with Blue Floor
1