Small Powder Room Design Ideas with Blue Walls
Refine by:
Budget
Sort by:Popular Today
1 - 20 of 1,618 photos
Item 1 of 3
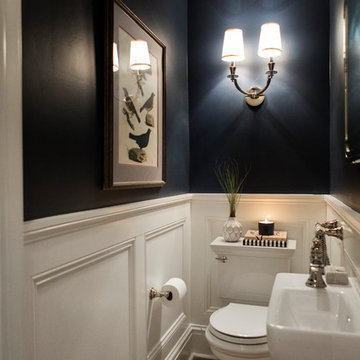
Clients wanted to keep a powder room on the first floor and desired to relocate it away from kitchen and update the look. We needed to minimize the powder room footprint and tuck it into a service area instead of an open public area.
We minimize the footprint and tucked the PR across from the basement stair which created a small ancillary room and buffer between the adjacent rooms. We used a small wall hung basin to make the small room feel larger by exposing more of the floor footprint. Wainscot paneling was installed to create balance, scale and contrasting finishes.
The new powder room exudes simple elegance from the polished nickel hardware, rich contrast and delicate accent lighting. The space is comfortable in scale and leaves you with a sense of eloquence.
Jonathan Kolbe, Photographer

Small powder room remodel. Added a small shower to existing powder room by taking space from the adjacent laundry area.
Small transitional powder room in Denver with open cabinets, blue cabinets, a two-piece toilet, ceramic tile, blue walls, ceramic floors, an integrated sink, white floor, white benchtops, a freestanding vanity and decorative wall panelling.
Small transitional powder room in Denver with open cabinets, blue cabinets, a two-piece toilet, ceramic tile, blue walls, ceramic floors, an integrated sink, white floor, white benchtops, a freestanding vanity and decorative wall panelling.
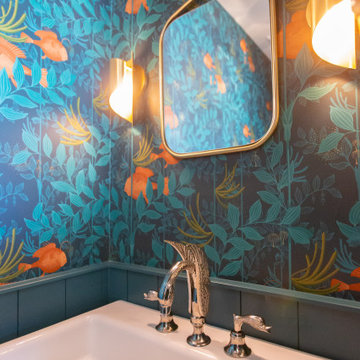
Design ideas for a small eclectic powder room in Phoenix with white cabinets, a one-piece toilet, blue walls, porcelain floors, a console sink, grey floor, a freestanding vanity and wallpaper.
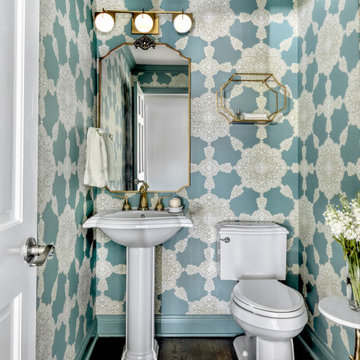
Thibaut Medallion Paisley wallpaper adds a blast of color and drama to the small powder room. Trim paint is Benjamin Moore-Boca Raton. The existing faucet was replaced with the French-inspired satin brass fixture from Newport Brass. The 3 light vanity sconce adds an architectural detail and the medallion on the brass mirror echoes the design motif of the paper.
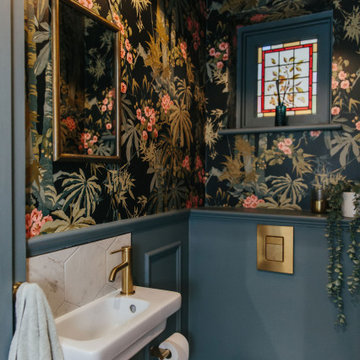
Photo of a small eclectic powder room in London with a wall-mount toilet, blue walls, a wall-mount sink and a floating vanity.

A crisp and bright powder room with a navy blue vanity and brass accents.
Small transitional powder room in Chicago with furniture-like cabinets, blue cabinets, blue walls, dark hardwood floors, an undermount sink, engineered quartz benchtops, brown floor, white benchtops, a freestanding vanity and wallpaper.
Small transitional powder room in Chicago with furniture-like cabinets, blue cabinets, blue walls, dark hardwood floors, an undermount sink, engineered quartz benchtops, brown floor, white benchtops, a freestanding vanity and wallpaper.

Small traditional powder room in Other with a two-piece toilet, blue walls, medium hardwood floors, a pedestal sink, brown floor and wallpaper.
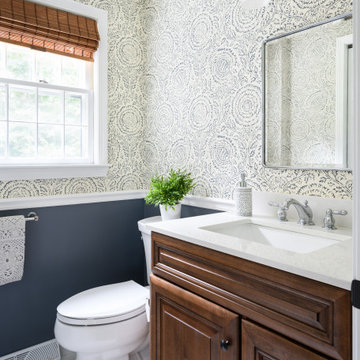
Part of the 1st floor renovation was giving the powder room a facelift. There was an underutilized shower in this room that we removed and replaced with storage. We then installed a new vanity, countertop, tile floor and plumbing fixtures. The homeowners chose a fun and beautiful wallpaper to finish the space.
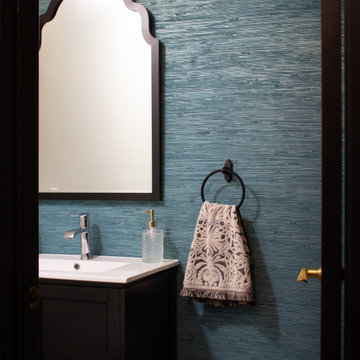
Small contemporary powder room in Philadelphia with black cabinets, blue walls, cement tiles, white benchtops, a freestanding vanity and wallpaper.
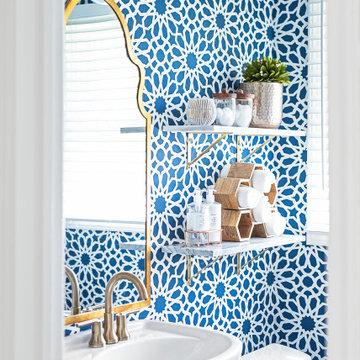
This small powder room was given a dramatic update with bold geometric wallpaper, funky brass mirror, lighting, and faucet, and brass and marble shelving with unique decorative accents. Photography by Picture Perfect House.
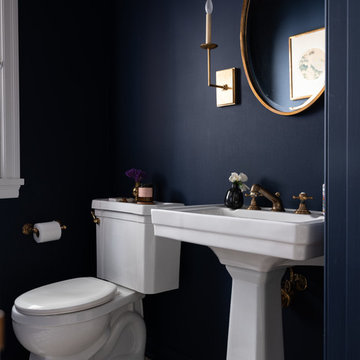
Renovation of 1920's historic home in the heart of Hancock Park. Architectural remodel to re-configured the downstairs floor plan, allowing for an expanded kitchen and family room. Bespoke english style kitchen and bathrooms preserve the charm of this historic gem.
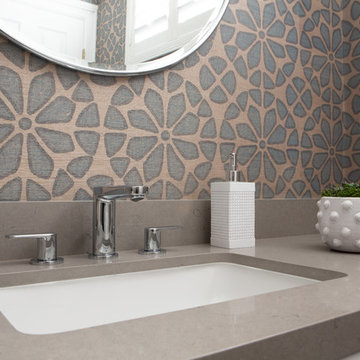
A close-up of the wallpaper and gray quartz countertop.
Small contemporary powder room in Los Angeles with raised-panel cabinets, a one-piece toilet, blue tile, blue walls, ceramic floors, an undermount sink, engineered quartz benchtops, grey floor and grey benchtops.
Small contemporary powder room in Los Angeles with raised-panel cabinets, a one-piece toilet, blue tile, blue walls, ceramic floors, an undermount sink, engineered quartz benchtops, grey floor and grey benchtops.
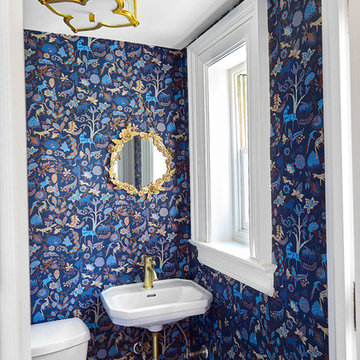
alyssa kirsten
Inspiration for a small transitional powder room in Wilmington with a one-piece toilet, blue walls, marble floors, a wall-mount sink, yellow floor and white benchtops.
Inspiration for a small transitional powder room in Wilmington with a one-piece toilet, blue walls, marble floors, a wall-mount sink, yellow floor and white benchtops.
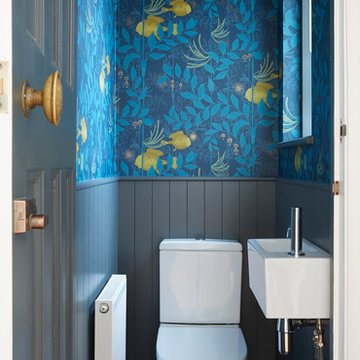
Siobhan Doran
Small transitional powder room in London with a two-piece toilet, blue walls, a wall-mount sink and grey floor.
Small transitional powder room in London with a two-piece toilet, blue walls, a wall-mount sink and grey floor.
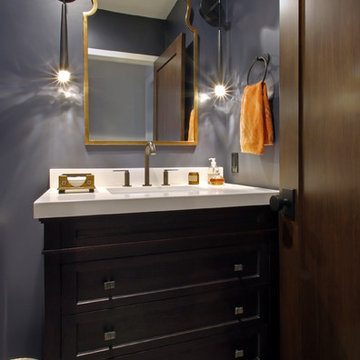
Ellen Smiler
Photo of a small contemporary powder room in Los Angeles with furniture-like cabinets, dark wood cabinets, a two-piece toilet, blue walls, an undermount sink and engineered quartz benchtops.
Photo of a small contemporary powder room in Los Angeles with furniture-like cabinets, dark wood cabinets, a two-piece toilet, blue walls, an undermount sink and engineered quartz benchtops.
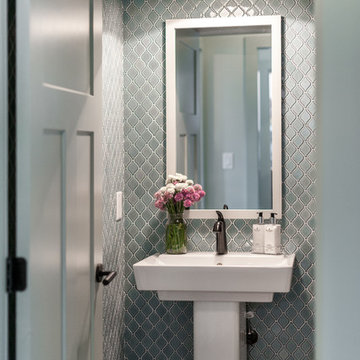
A laundry room, mud room, and powder room were created from space that housed the original back stairway, dining room, and kitchen.
Contractor: Maven Development
Photo: Emily Rose Imagery

This home features two powder bathrooms. This basement level powder bathroom, off of the adjoining gameroom, has a fun modern aesthetic. The navy geometric wallpaper and asymmetrical layout provide an unexpected surprise. Matte black plumbing and lighting fixtures and a geometric cutout on the vanity doors complete the modern look.

This powder room is bold through and through. Painted the same throughout in the same shade of blue, the vanity, walls, paneling, ceiling, and door create a bold and unique room. A classic take on a monotone palette in a small space.

This beachy powder bath helps bring the surrounding environment of Guemes Island indoors.
Photo of a small modern powder room in Seattle with open cabinets, grey cabinets, gray tile, wood-look tile, blue walls, porcelain floors, a vessel sink, engineered quartz benchtops, white floor, white benchtops, a floating vanity and wallpaper.
Photo of a small modern powder room in Seattle with open cabinets, grey cabinets, gray tile, wood-look tile, blue walls, porcelain floors, a vessel sink, engineered quartz benchtops, white floor, white benchtops, a floating vanity and wallpaper.

Photo of a small contemporary powder room in Milan with light wood cabinets, gray tile, stone slab, blue walls, limestone floors, a vessel sink, grey floor and a freestanding vanity.
Small Powder Room Design Ideas with Blue Walls
1