Small Powder Room Design Ideas with Exposed Beam
Refine by:
Budget
Sort by:Popular Today
1 - 20 of 61 photos
Item 1 of 3

This is an example of a small contemporary powder room in Sacramento with grey cabinets, a one-piece toilet, gray tile, white walls, an undermount sink, engineered quartz benchtops, beige floor, green benchtops, a floating vanity and exposed beam.
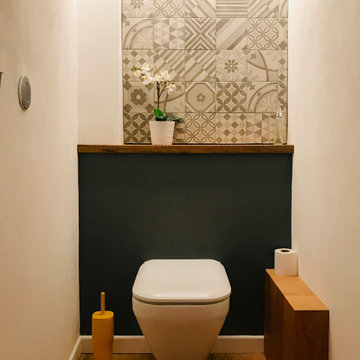
Design ideas for a small contemporary powder room with a wall-mount toilet, black and white tile, ceramic tile, grey walls, light hardwood floors and exposed beam.
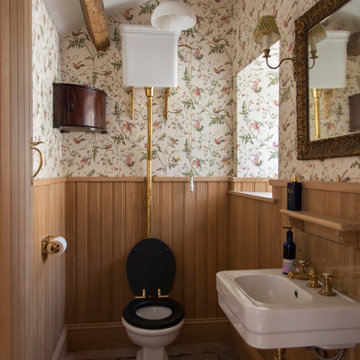
New cloakroom
Small traditional powder room in Other with a two-piece toilet, limestone floors, a wall-mount sink, grey floor, exposed beam and decorative wall panelling.
Small traditional powder room in Other with a two-piece toilet, limestone floors, a wall-mount sink, grey floor, exposed beam and decorative wall panelling.

Although many design trends come and go, it seems that the farmhouse style remains classic. And that’s a good thing, because this is a 100+ year old farmhouse.
This half bathroom was nothing special. It contained a broken, box-store vanity, low ceilings, and boring finishes. So, I came up with a plan to brighten up and bring in its farmhouse roots!
My number one priority was to the raise the ceiling. The rest of our home boasts 9-9 1/2′ ceilings. So, the fact that this ceiling was so low made the bathroom feel out of place. We tore out the drop ceiling to find the original plaster ceiling. But I had a cathedral ceiling on my heart, so we tore it out too and rebuilt the ceiling to follow the pitch of our home.
New deviations of the farmhouse style continue to surface while keeping the style rooted in the past. I kept many the characteristics of the farmhouse style: white walls, white trim, and shiplap. But I poured a little of my personal style into the mix by using a stain on the cabinet, ceiling trim, and beam and added an earthy green to the door.
Small spaces don’t need to settle for a dull, outdated design. Even if you can’t raise the ceiling, there is always untapped potential! Wallpaper, trim details, or artsy tile are all easy ways to add your special signature to any room.
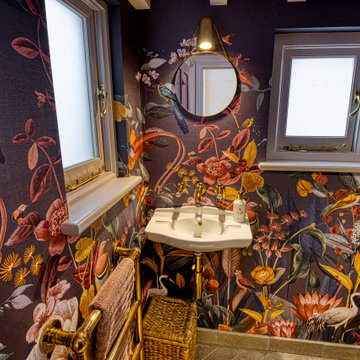
We absolutely love it when I client says that they are happy to have a bit of fun with their cloakroom design and there is so much to love here in what used to be an old coal store!

A Very Unique design with Statement Wall Paper & Black wood Wall Panelling.
This small space has a luxurious mix of industrial design mixed with traditional features. The high level cistern WC creates drama in keeping with the industrial star feature floor and leopard print wall paper. The beauty is in the details and this can be seen in the bronze brass tap, the beautiful hanging mirror and the miniature cast iron radiator. A true adventure in design.
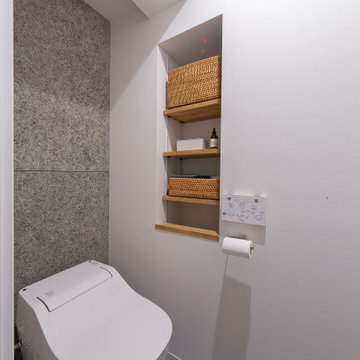
Inspiration for a small modern powder room in Osaka with open cabinets, grey cabinets, a one-piece toilet, white walls, medium hardwood floors, an integrated sink, grey benchtops, a built-in vanity, exposed beam and wallpaper.
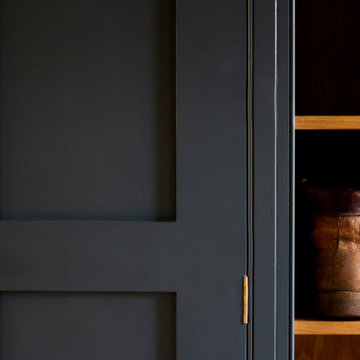
This is an example of a small traditional powder room in Surrey with beaded inset cabinets, blue cabinets, blue walls, limestone floors, beige floor and exposed beam.
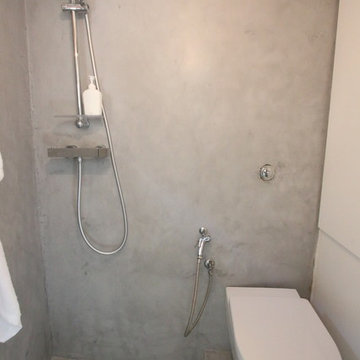
Ristrutturazione di monolocale a Perugia centro, total white con qualche tocco di grigio chiaro...
Inspiration for a small contemporary powder room in Other with grey floor and exposed beam.
Inspiration for a small contemporary powder room in Other with grey floor and exposed beam.
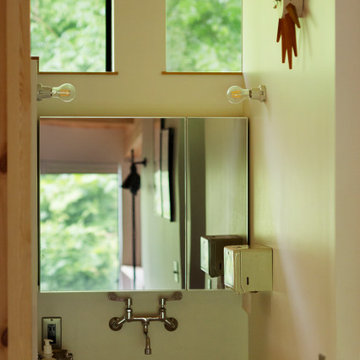
3Fのサブ手洗い。実験用シンクを設置
This is an example of a small modern powder room in Tokyo with open cabinets, white walls, medium hardwood floors, a wall-mount sink, a floating vanity, exposed beam and planked wall panelling.
This is an example of a small modern powder room in Tokyo with open cabinets, white walls, medium hardwood floors, a wall-mount sink, a floating vanity, exposed beam and planked wall panelling.
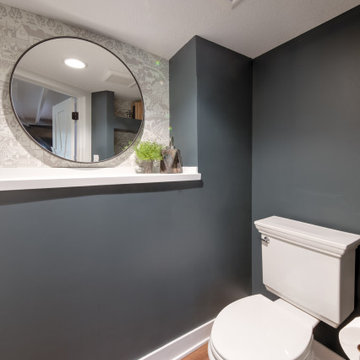
This is an example of a small country powder room in Minneapolis with shaker cabinets, grey cabinets, grey walls, medium hardwood floors, a vessel sink, quartzite benchtops, brown floor, white benchtops, a freestanding vanity and exposed beam.
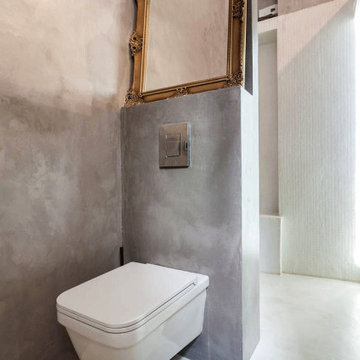
Inspiration for a small eclectic powder room in Valencia with open cabinets, white cabinets, a wall-mount toilet, white tile, ceramic tile, grey walls, concrete floors, a drop-in sink, tile benchtops, white floor, white benchtops, a floating vanity and exposed beam.
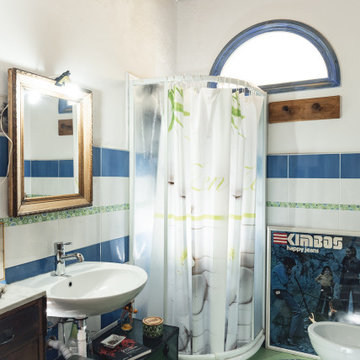
Committente: Studio Immobiliare GR Firenze. Ripresa fotografica: impiego obiettivo 24mm su pieno formato; macchina su treppiedi con allineamento ortogonale dell'inquadratura; impiego luce naturale esistente con l'ausilio di luci flash e luci continue 5400°K. Post-produzione: aggiustamenti base immagine; fusione manuale di livelli con differente esposizione per produrre un'immagine ad alto intervallo dinamico ma realistica; rimozione elementi di disturbo. Obiettivo commerciale: realizzazione fotografie di complemento ad annunci su siti web agenzia immobiliare; pubblicità su social network; pubblicità a stampa (principalmente volantini e pieghevoli).
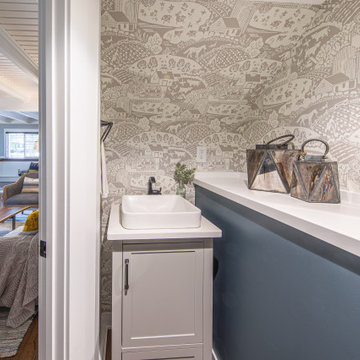
Inspiration for a small country powder room in Minneapolis with shaker cabinets, grey cabinets, grey walls, medium hardwood floors, a vessel sink, quartzite benchtops, brown floor, white benchtops, a freestanding vanity and exposed beam.
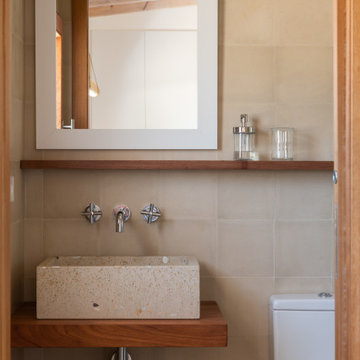
Inspiration for a small mediterranean powder room in Other with open cabinets, beige cabinets, beige tile, cement tile, beige walls, cement tiles, a vessel sink, wood benchtops, beige floor, a built-in vanity and exposed beam.
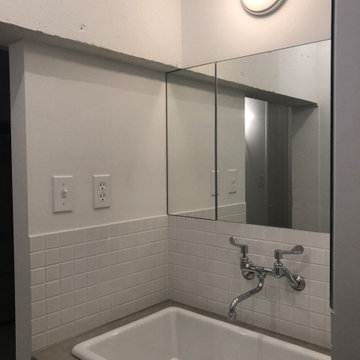
実験用シンクとレバーハンドルチキのレトロな水栓を使用。ミラーはL型に直張り。
Small modern powder room in Tokyo with a one-piece toilet, white tile, subway tile, concrete floors, an undermount sink, concrete benchtops, a built-in vanity, exposed beam and planked wall panelling.
Small modern powder room in Tokyo with a one-piece toilet, white tile, subway tile, concrete floors, an undermount sink, concrete benchtops, a built-in vanity, exposed beam and planked wall panelling.
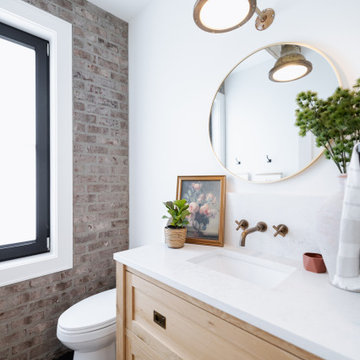
Inspiration for a small country powder room in Vancouver with recessed-panel cabinets, medium wood cabinets, a one-piece toilet, white walls, ceramic floors, an undermount sink, engineered quartz benchtops, black floor, white benchtops, a built-in vanity, exposed beam and brick walls.
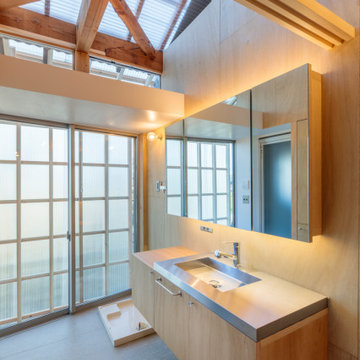
Small contemporary powder room in Nagoya with flat-panel cabinets, distressed cabinets, beige tile, beige walls, cement tiles, a vessel sink, stainless steel benchtops, grey floor, beige benchtops, a built-in vanity, exposed beam and wood walls.
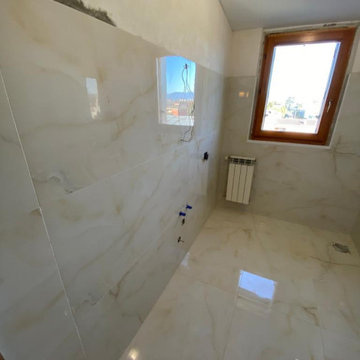
In questa ristrutturazione l'intero spazio è stato rinnovato, dalle piastrelle, alla doccia, etc...
Siamo partiti dallo sgombero del bagno, rimozione sanitari, mobili, e così via, fino al completo sgombero per procedere con le demolizioni, una volta finito di demolire e aver ripristinato l'impianto idraulico, il massetto e aver rasato i muri dove necessario, lo step successivo è stato la posa delle piastrelle.
In questo caso i clienti hanno optato per una scelta uniforme, mantenendo le stesse piastrelle sia per il pavimento che per i muri.
Inoltre una piastrella è stata applicata al mobile del bagno per restaurarlo e recuperarlo.
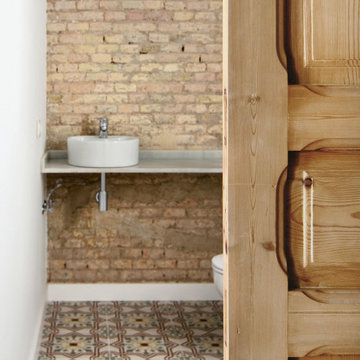
Small country powder room in Valencia with medium hardwood floors, exposed beam and brick walls.
Small Powder Room Design Ideas with Exposed Beam
1